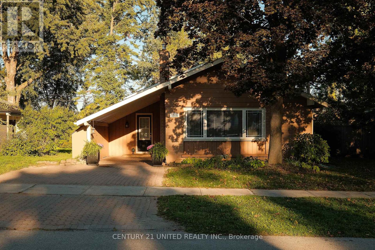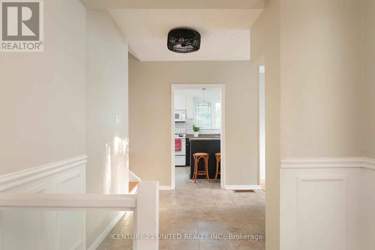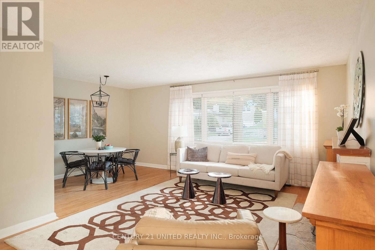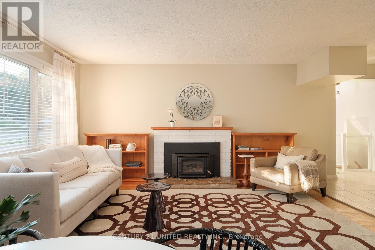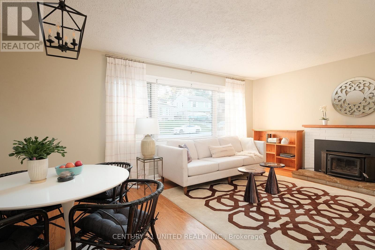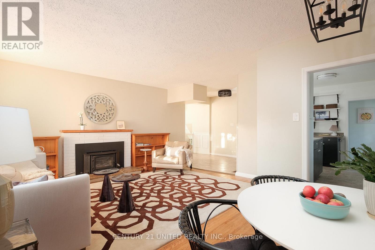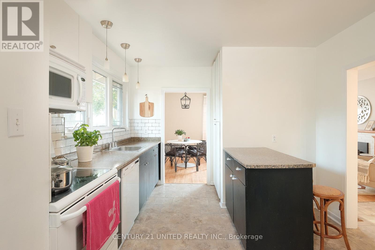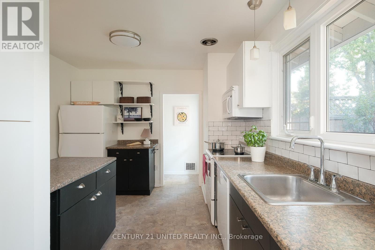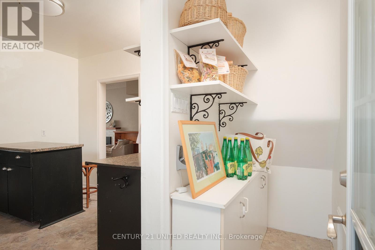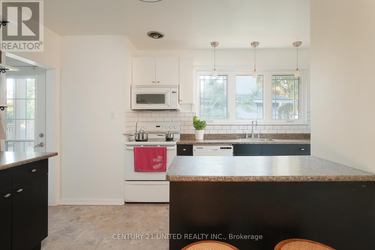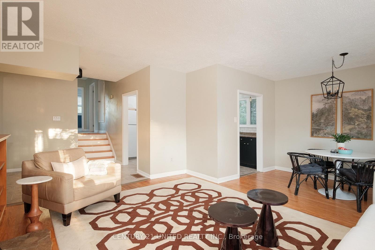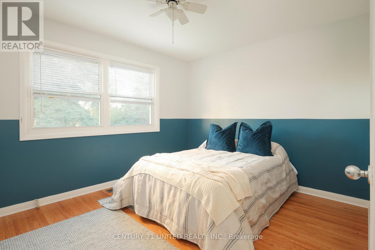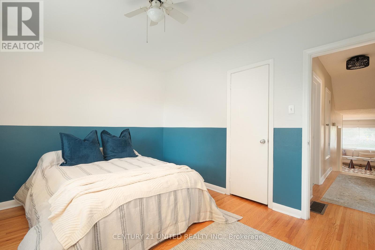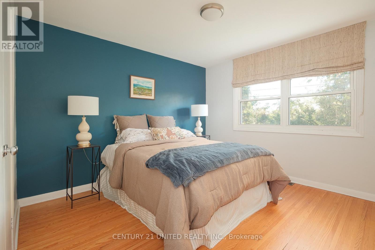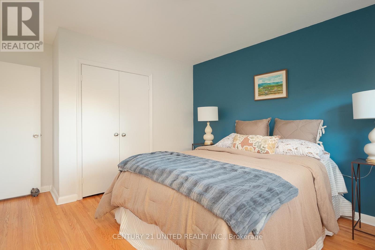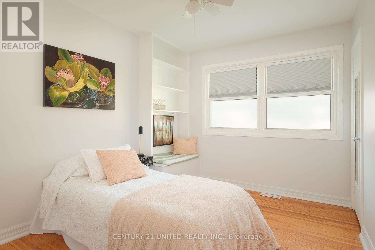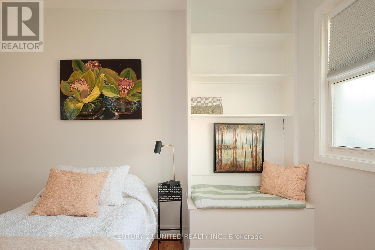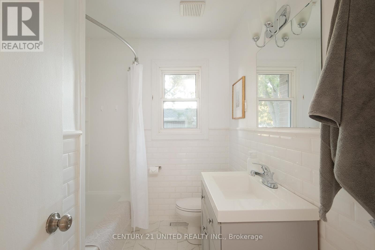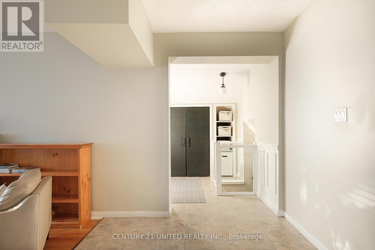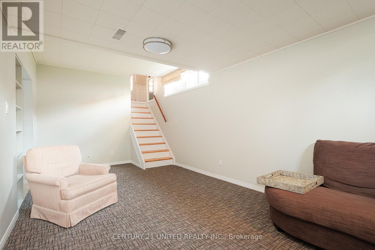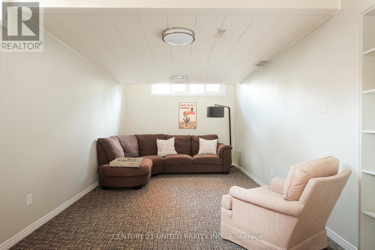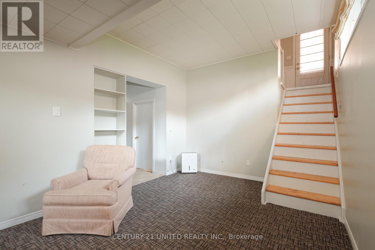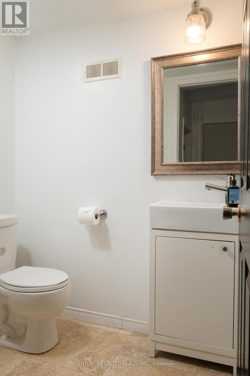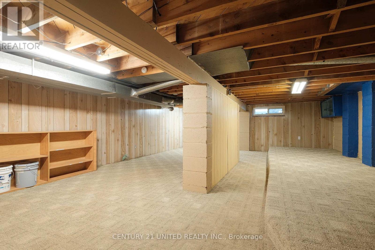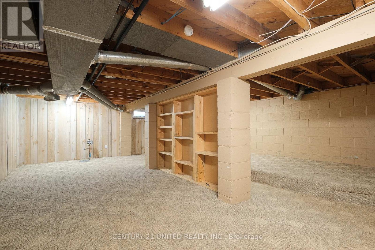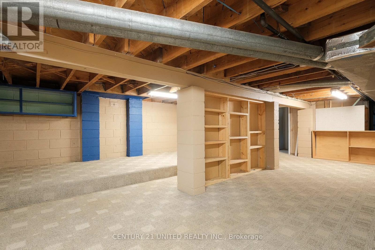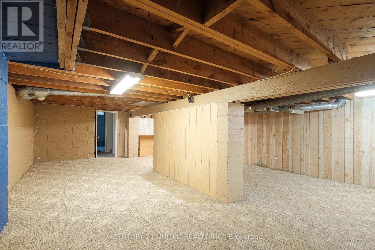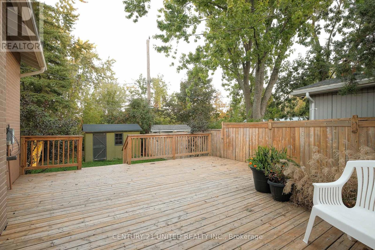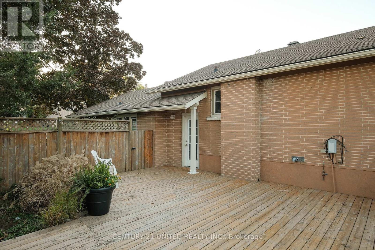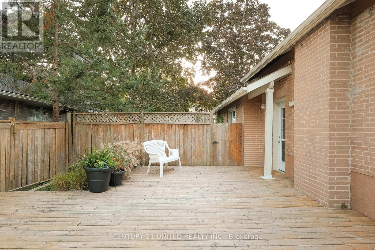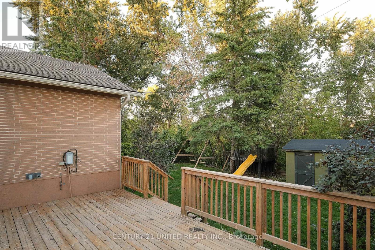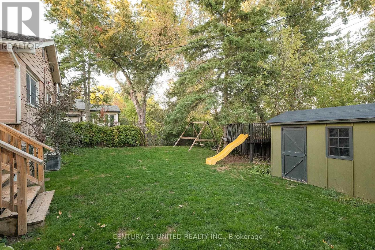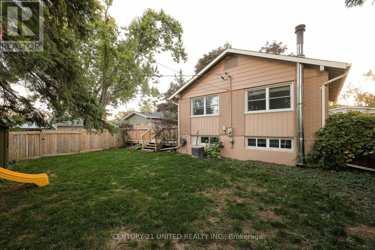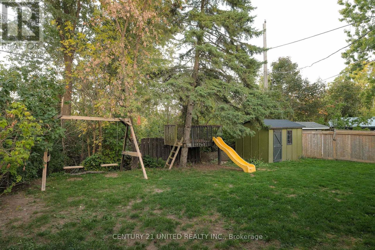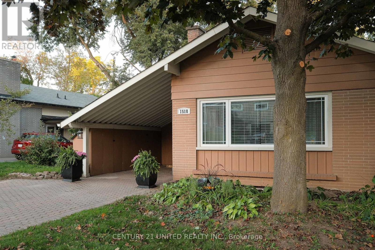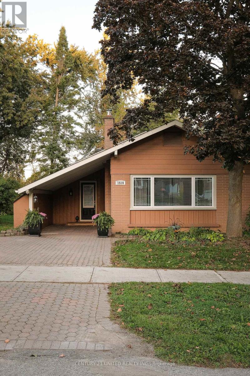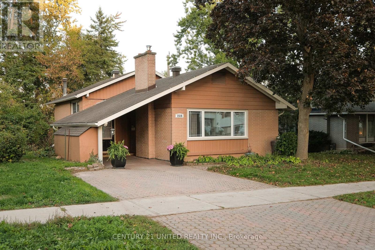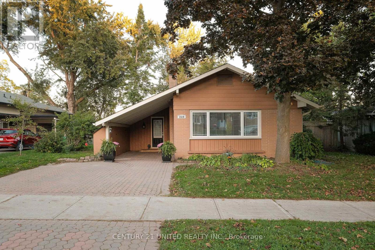1518 Westbrook Drive Peterborough (Monaghan Ward 2), Ontario K9J 7V4
3 Bedroom
2 Bathroom
1100 - 1500 sqft
Fireplace
Central Air Conditioning
Forced Air
$649,800
Welcome To 1518 Westbrook Drive, A Beautifully Maintained 3-Bedroom Back Split Located In The Desirable West End. This Home Features A Spacious Combined Living And Dining Room With A Wood-Burning Fireplace. As Well As An Enclosed Carport, A Large Deck And A Fully Fenced Yard. Close To The Hospital, Parks, Schools, Jackson Park Trials And Public Transit. (id:40227)
Open House
This property has open houses!
October
5
Sunday
Starts at:
1:00 pm
Ends at:2:30 pm
Property Details
| MLS® Number | X12439709 |
| Property Type | Single Family |
| Community Name | Monaghan Ward 2 |
| ParkingSpaceTotal | 2 |
Building
| BathroomTotal | 2 |
| BedroomsAboveGround | 3 |
| BedroomsTotal | 3 |
| Appliances | Dishwasher, Dryer, Microwave, Stove, Washer, Refrigerator |
| BasementType | Full |
| ConstructionStyleAttachment | Detached |
| ConstructionStyleSplitLevel | Backsplit |
| CoolingType | Central Air Conditioning |
| ExteriorFinish | Aluminum Siding, Brick |
| FireplacePresent | Yes |
| FoundationType | Block |
| HeatingFuel | Natural Gas |
| HeatingType | Forced Air |
| SizeInterior | 1100 - 1500 Sqft |
| Type | House |
| UtilityWater | Municipal Water |
Parking
| Carport | |
| No Garage |
Land
| Acreage | No |
| Sewer | Sanitary Sewer |
| SizeDepth | 111 Ft |
| SizeFrontage | 60 Ft |
| SizeIrregular | 60 X 111 Ft |
| SizeTotalText | 60 X 111 Ft |
Rooms
| Level | Type | Length | Width | Dimensions |
|---|---|---|---|---|
| Second Level | Bedroom | 3.45 m | 2.79 m | 3.45 m x 2.79 m |
| Second Level | Bedroom | 3.45 m | 3.58 m | 3.45 m x 3.58 m |
| Second Level | Bedroom | 3.1 m | 3.81 m | 3.1 m x 3.81 m |
| Lower Level | Recreational, Games Room | 7.09 m | 3.15 m | 7.09 m x 3.15 m |
| Lower Level | Utility Room | 3.86 m | 3.58 m | 3.86 m x 3.58 m |
| Main Level | Kitchen | 3.25 m | 4.14 m | 3.25 m x 4.14 m |
| Main Level | Living Room | 5.99 m | 4.78 m | 5.99 m x 4.78 m |
Interested?
Contact us for more information
Century 21 United Realty Inc.
387a George St South Box 178
Peterborough, Ontario K9J 6Y8
387a George St South Box 178
Peterborough, Ontario K9J 6Y8

