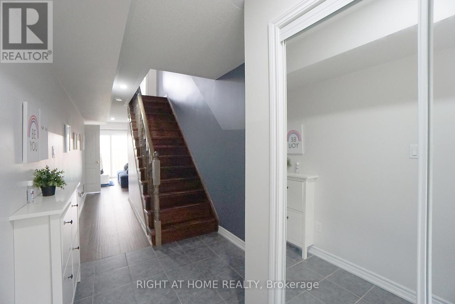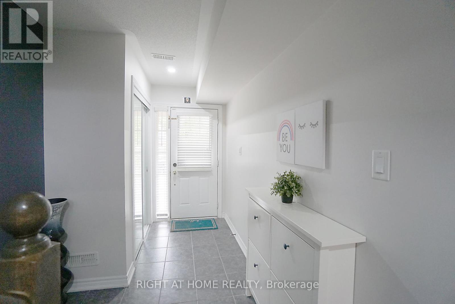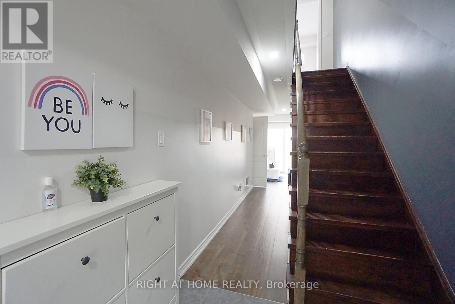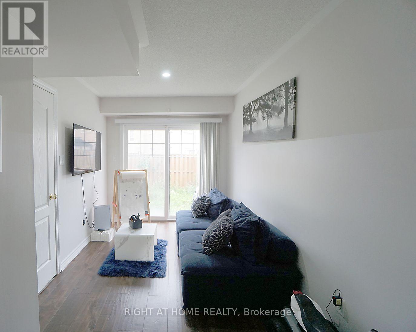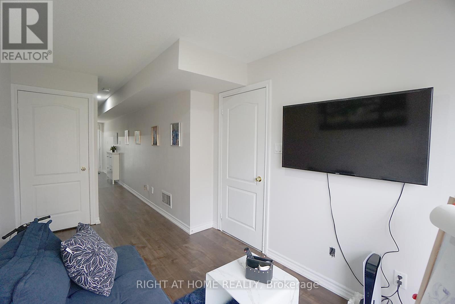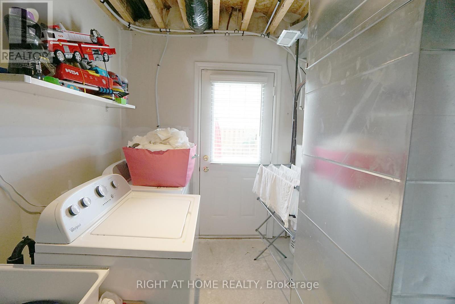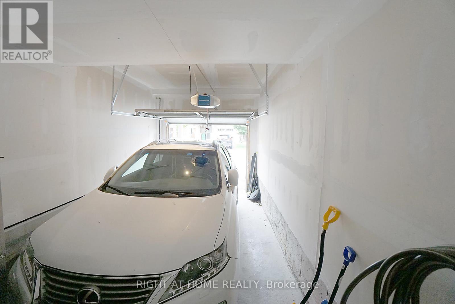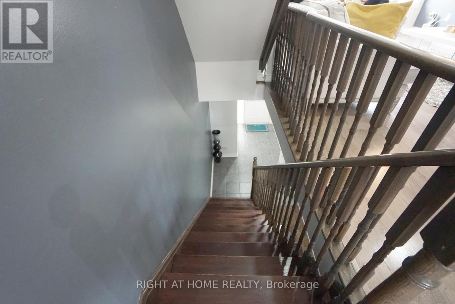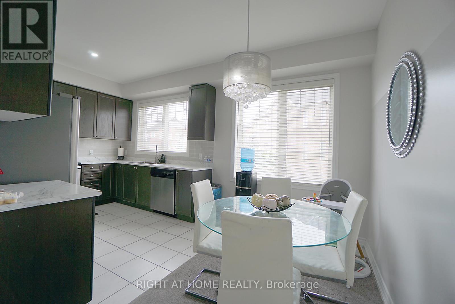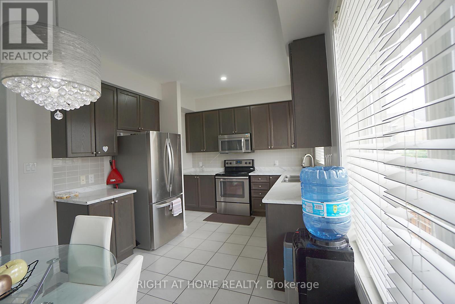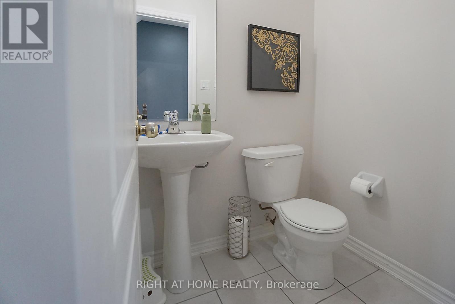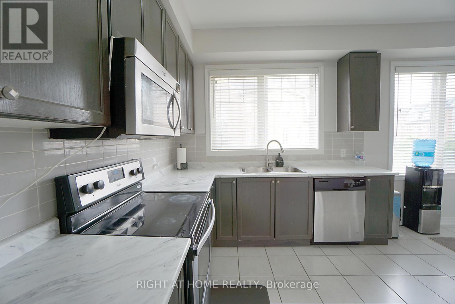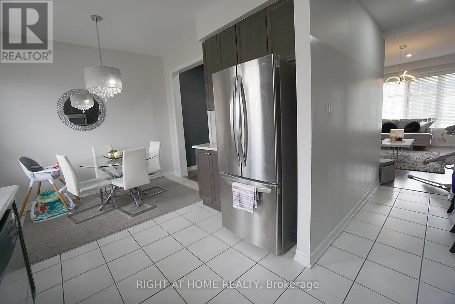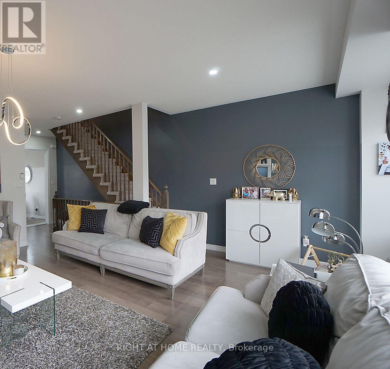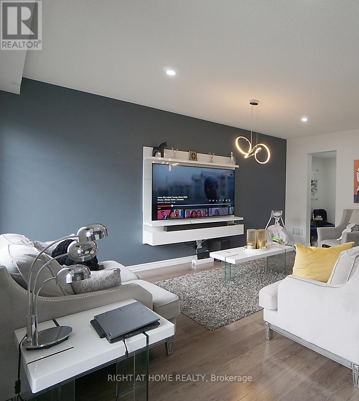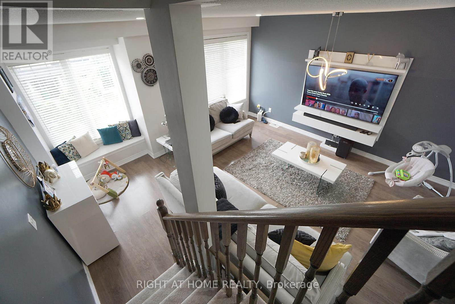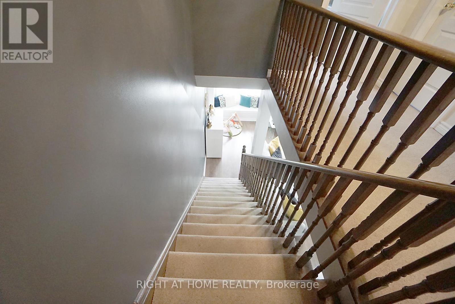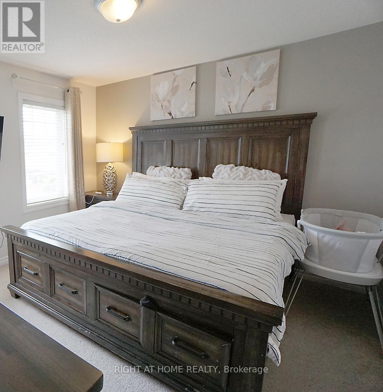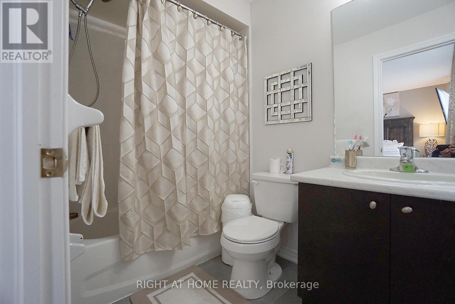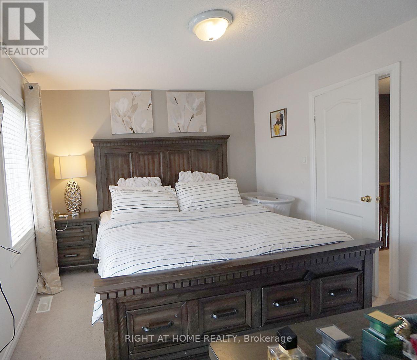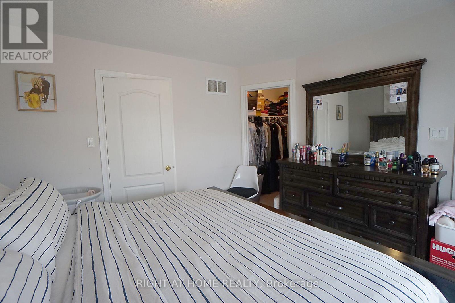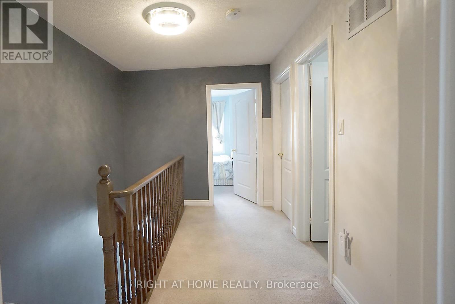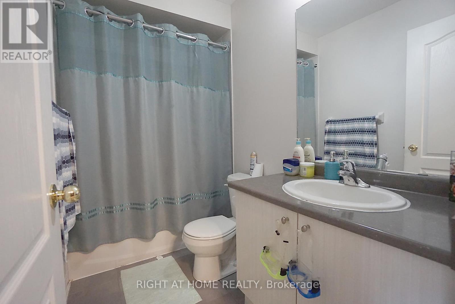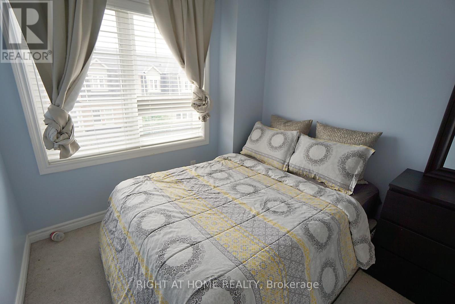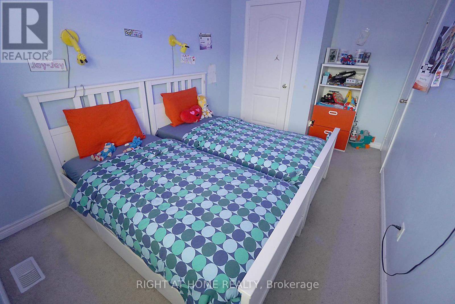15 Magdalene Crescent Brampton (Heart Lake), Ontario L6Z 0G9
4 Bedroom
3 Bathroom
1500 - 2000 sqft
Central Air Conditioning
Forced Air
$839,900
Immaculately Well Kept 3 Br Townhouse W/Walkout Lower Level To Fully Private Large Backyard In Prestigious And Desirable Area Of Heart Lake. Lovely Upgrades. Over Size Living /Family Room. A Must-See House For All Buyers, Perfect Starter Home For First-Time Buyers & An Excellent Investment Opportunity. Beautifully Upgraded Kitchen W/Granite C/Tops. Steps-To Public Transit, Mins To Highways, Trinity Common, Grocery, Schools, Hospital.High In Demand & Desirable Area Of Heart Lake. **EXTRAS** POTL $90/Monthly ... Status Certificate Available!!! (id:40227)
Property Details
| MLS® Number | W11936712 |
| Property Type | Single Family |
| Community Name | Heart Lake |
| ParkingSpaceTotal | 2 |
Building
| BathroomTotal | 3 |
| BedroomsAboveGround | 3 |
| BedroomsBelowGround | 1 |
| BedroomsTotal | 4 |
| Appliances | Water Treatment, Water Heater, Garage Door Opener Remote(s), Dishwasher, Dryer, Stove, Washer, Window Coverings, Refrigerator |
| BasementDevelopment | Finished |
| BasementFeatures | Walk Out |
| BasementType | N/a (finished) |
| ConstructionStyleAttachment | Attached |
| CoolingType | Central Air Conditioning |
| ExteriorFinish | Brick |
| FlooringType | Carpeted, Laminate, Ceramic |
| FoundationType | Concrete, Poured Concrete |
| HalfBathTotal | 1 |
| HeatingFuel | Natural Gas |
| HeatingType | Forced Air |
| StoriesTotal | 3 |
| SizeInterior | 1500 - 2000 Sqft |
| Type | Row / Townhouse |
| UtilityWater | Municipal Water |
Parking
| Garage |
Land
| Acreage | No |
| Sewer | Sanitary Sewer |
| SizeDepth | 75 Ft ,6 In |
| SizeFrontage | 18 Ft |
| SizeIrregular | 18 X 75.5 Ft |
| SizeTotalText | 18 X 75.5 Ft |
| ZoningDescription | 309-freehold Townhouse/rowhouse |
Rooms
| Level | Type | Length | Width | Dimensions |
|---|---|---|---|---|
| Second Level | Living Room | 5.3 m | 2.88 m | 5.3 m x 2.88 m |
| Second Level | Dining Room | 4.16 m | 2.65 m | 4.16 m x 2.65 m |
| Second Level | Kitchen | 3.09 m | 2.24 m | 3.09 m x 2.24 m |
| Second Level | Eating Area | 3.08 m | 1.98 m | 3.08 m x 1.98 m |
| Third Level | Primary Bedroom | 3.42 m | 3.3 m | 3.42 m x 3.3 m |
| Third Level | Bedroom 2 | 3.9 m | 2.61 m | 3.9 m x 2.61 m |
| Third Level | Bedroom 3 | 3.38 m | 2.56 m | 3.38 m x 2.56 m |
| Ground Level | Family Room | 4.67 m | 3.71 m | 4.67 m x 3.71 m |
https://www.realtor.ca/real-estate/27833166/15-magdalene-crescent-brampton-heart-lake-heart-lake
Interested?
Contact us for more information
Right At Home Realty
9311 Weston Road Unit 6
Vaughan, Ontario L4H 3G8
9311 Weston Road Unit 6
Vaughan, Ontario L4H 3G8

