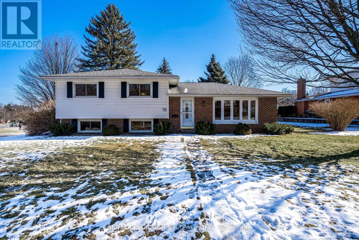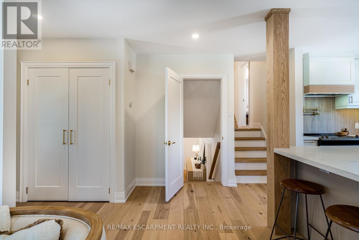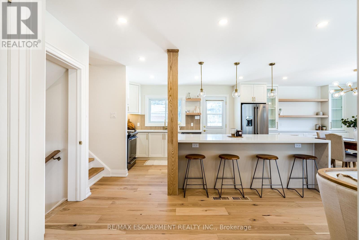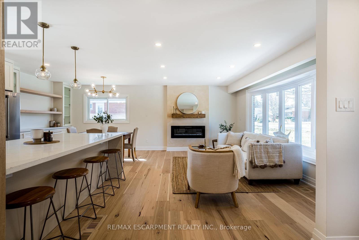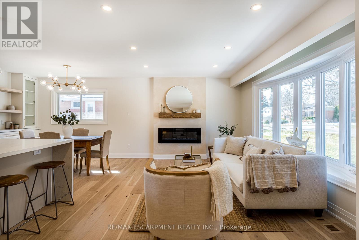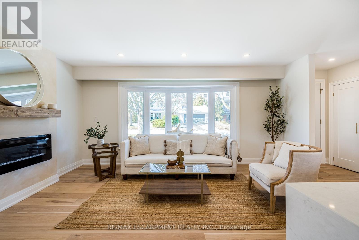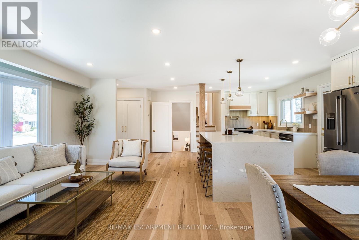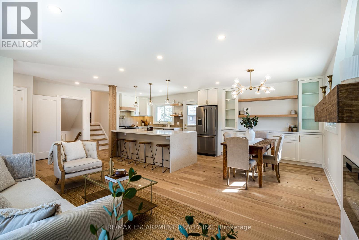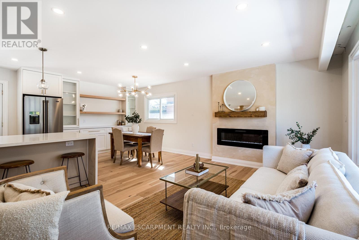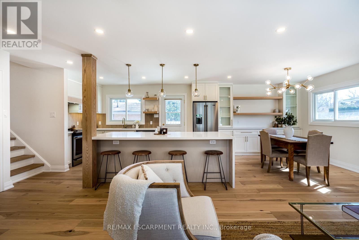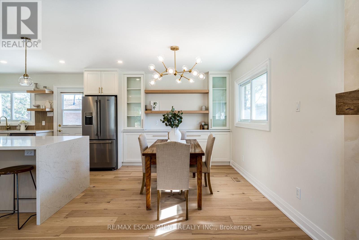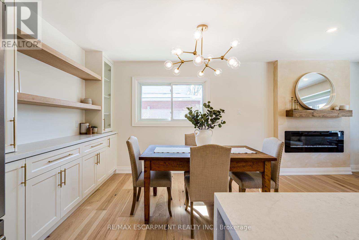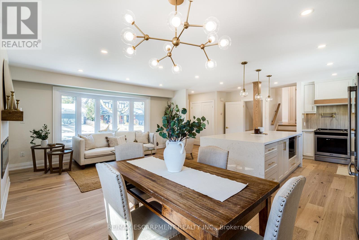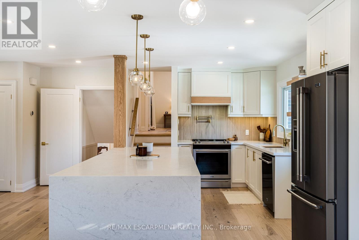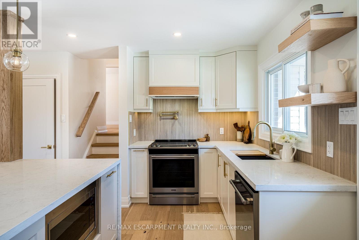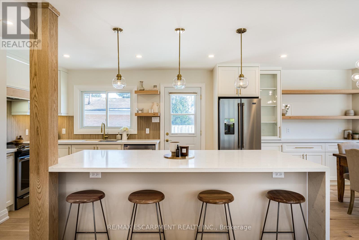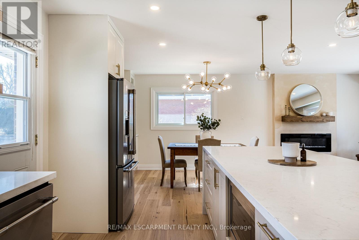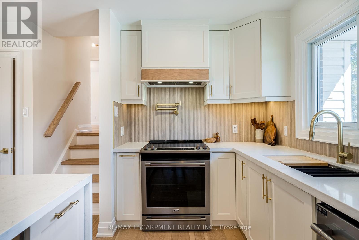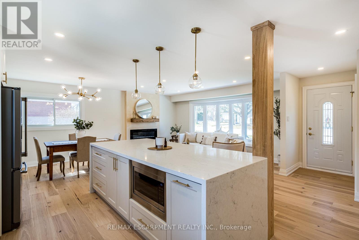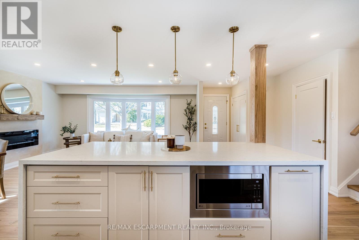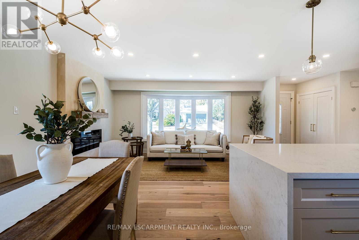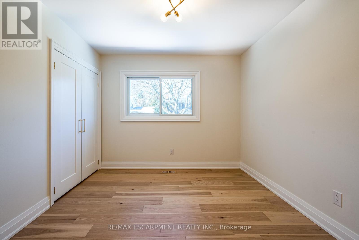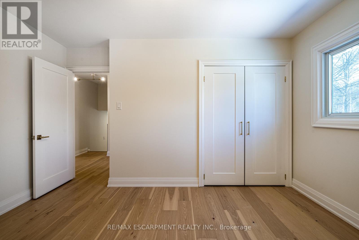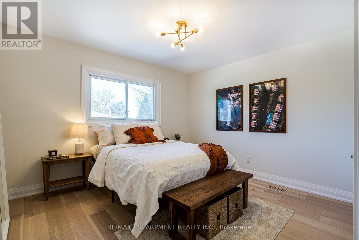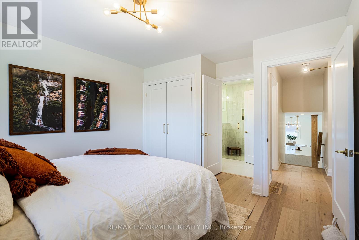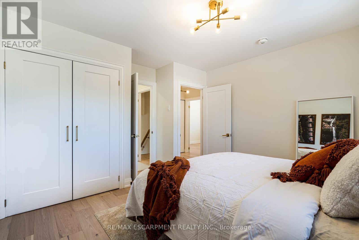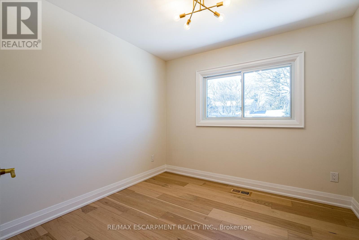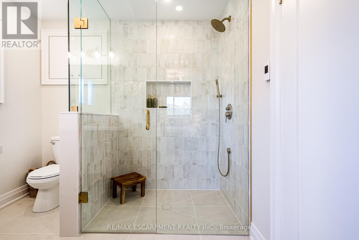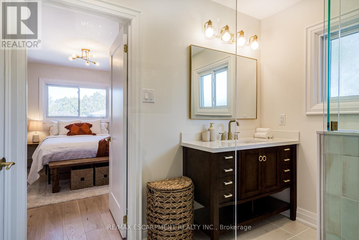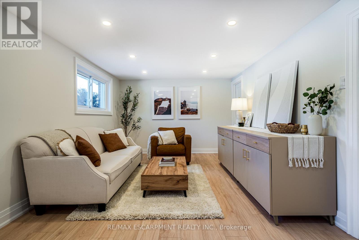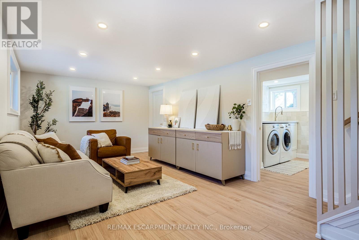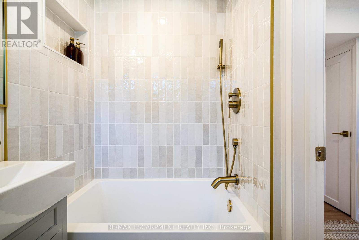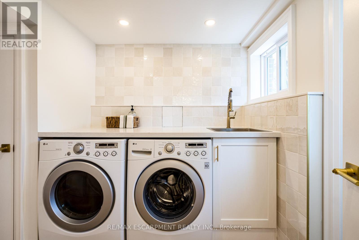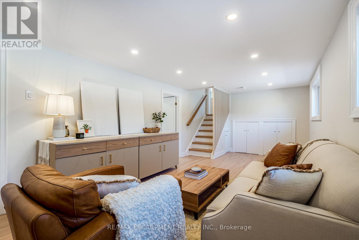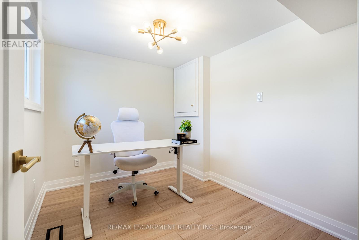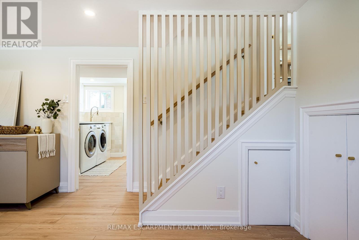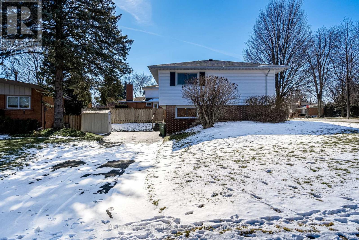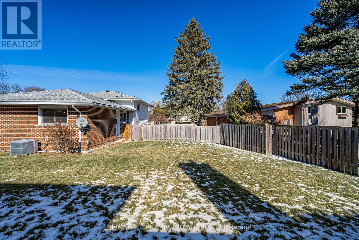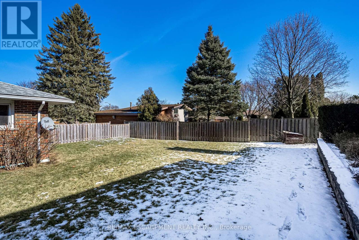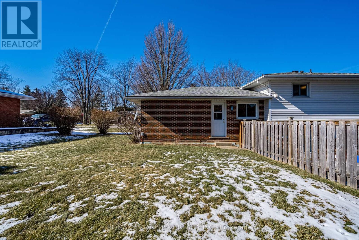15 Little John Rd Hamilton, Ontario L9H 4G5
$1,195,000
Walk into this freshly renovated 3 level side-split and immediately notice an homage to timeless elegance. The main floor living area reveals to a free flowing open concept eat-in kitchen, dining and living space. Enjoy the rich warm hardwood flooring and stylish brass finishes set against crisp white mouldings and custom cabinetry. The kitchens thoughtful redesign features a waterfall quartz bar island, updated stainless appliances, and an abundance of storage space. This level also boasts a bright and cheerful bay window and gorgeous fireplace warming up the living and dining room. A few steps up to the second level and notice the fresh hardwood flooring in the three spacious bedrooms and a spa-inspired 3-piece bath with heated floor and curb-less shower. Big windows brighten up the lower level rec room, office, 4-piece bath and laundry room. This move-in ready family home boasts numerous upgrades and renovations, and includes walk-out access to the large corner lot yard. (id:40227)
Property Details
| MLS® Number | X8085840 |
| Property Type | Single Family |
| Community Name | Dundas |
| Amenities Near By | Park, Public Transit, Schools |
| Community Features | School Bus |
| Features | Conservation/green Belt |
| Parking Space Total | 3 |
Building
| Bathroom Total | 2 |
| Bedrooms Above Ground | 3 |
| Bedrooms Total | 3 |
| Basement Development | Finished |
| Basement Type | Full (finished) |
| Construction Style Attachment | Detached |
| Construction Style Split Level | Sidesplit |
| Cooling Type | Central Air Conditioning |
| Exterior Finish | Brick, Vinyl Siding |
| Fireplace Present | Yes |
| Heating Fuel | Natural Gas |
| Heating Type | Forced Air |
| Type | House |
Land
| Acreage | No |
| Land Amenities | Park, Public Transit, Schools |
| Size Irregular | 85 X 112 Ft |
| Size Total Text | 85 X 112 Ft |
Rooms
| Level | Type | Length | Width | Dimensions |
|---|---|---|---|---|
| Second Level | Primary Bedroom | 4.04 m | 3.66 m | 4.04 m x 3.66 m |
| Second Level | Bedroom | 3.94 m | 3.33 m | 3.94 m x 3.33 m |
| Second Level | Bedroom | 2.97 m | 2.87 m | 2.97 m x 2.87 m |
| Basement | Family Room | 6.55 m | 3.3 m | 6.55 m x 3.3 m |
| Basement | Office | 3 m | 2.39 m | 3 m x 2.39 m |
| Basement | Laundry Room | 3 m | 2.18 m | 3 m x 2.18 m |
| Main Level | Foyer | 1.63 m | 1.12 m | 1.63 m x 1.12 m |
| Main Level | Living Room | 7.06 m | 3.48 m | 7.06 m x 3.48 m |
| Main Level | Kitchen | 4.44 m | 3.02 m | 4.44 m x 3.02 m |
| Main Level | Dining Room | 3.02 m | 3 m | 3.02 m x 3 m |
https://www.realtor.ca/real-estate/26541688/15-little-john-rd-hamilton-dundas
Interested?
Contact us for more information
109 Portia Drive #4b
Ancaster, Ontario L8G 0E8
(905) 304-3303
(905) 574-1450
