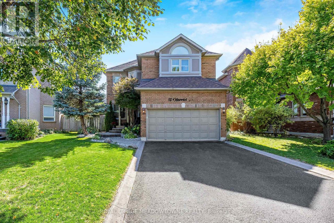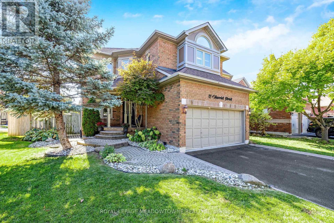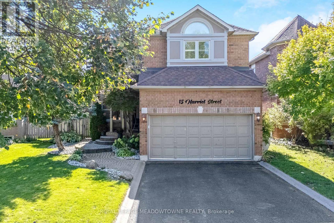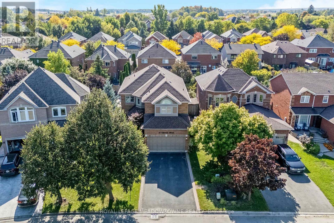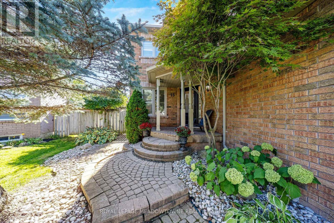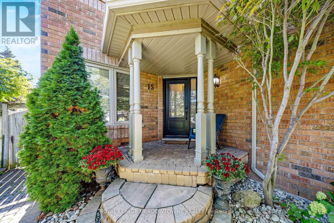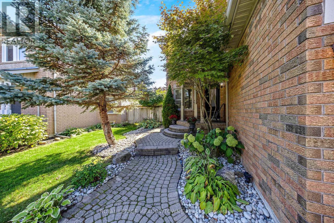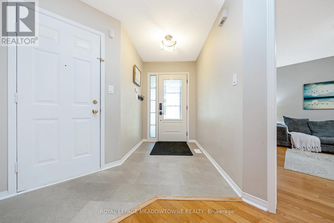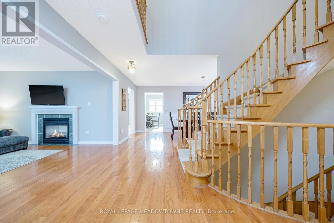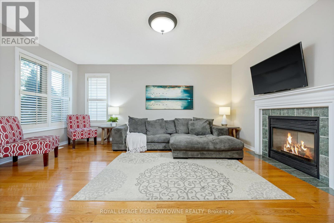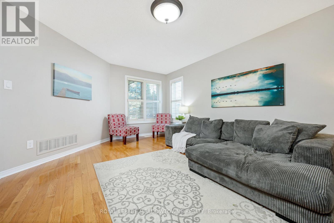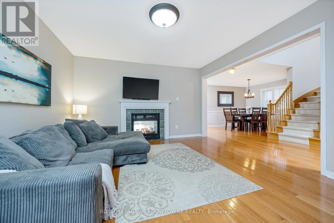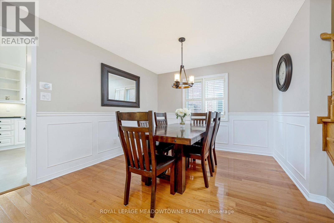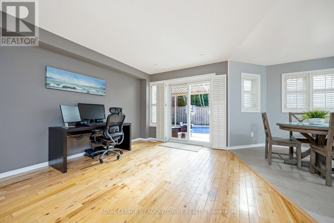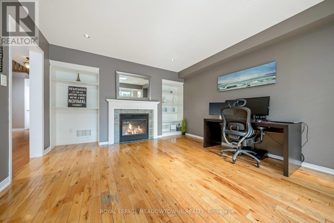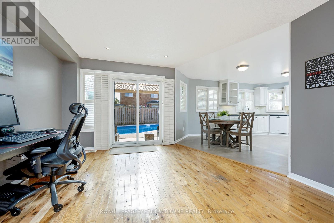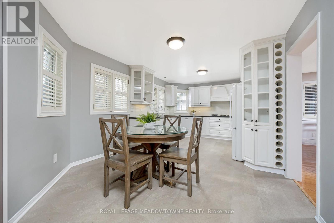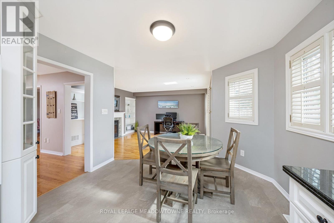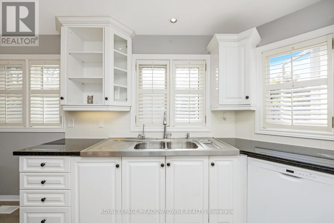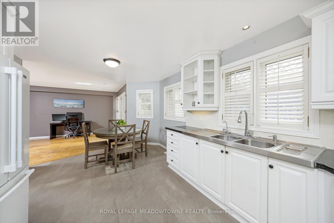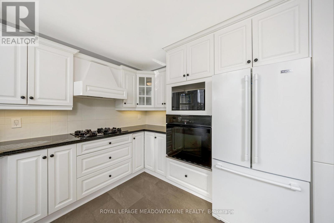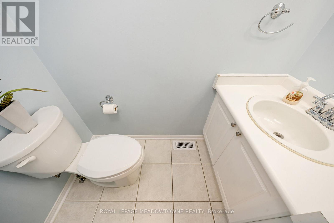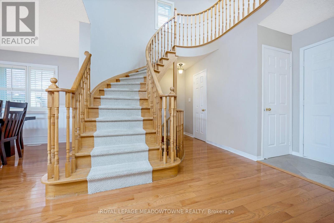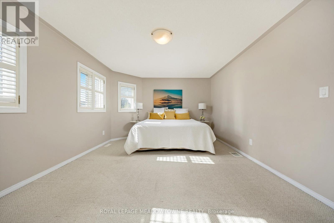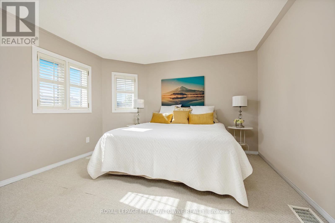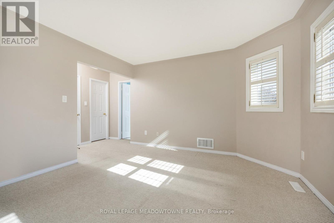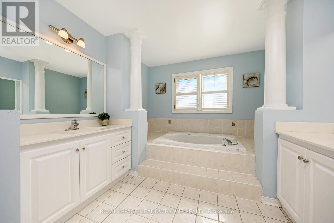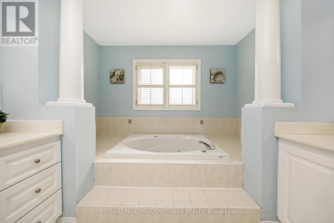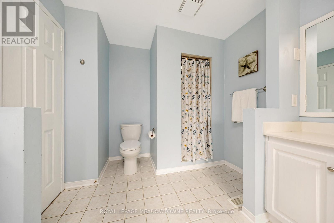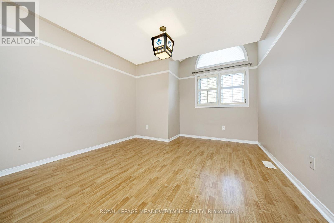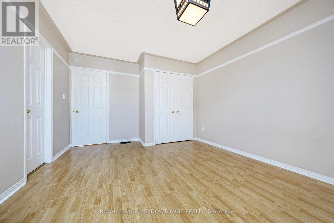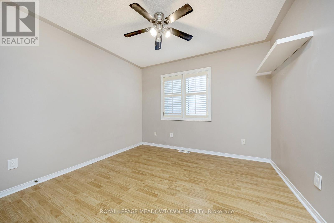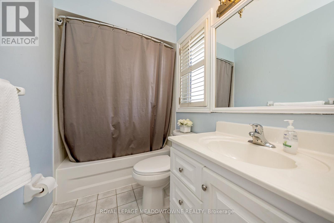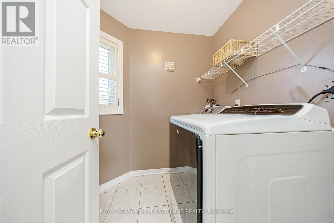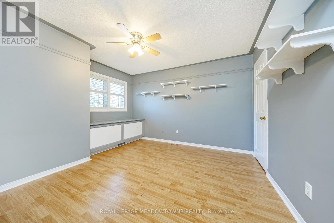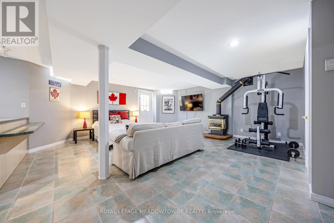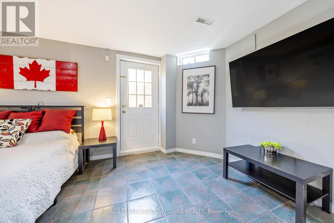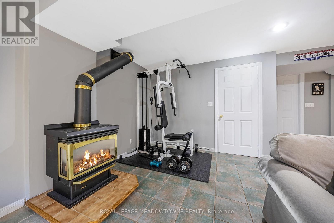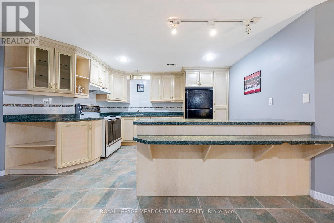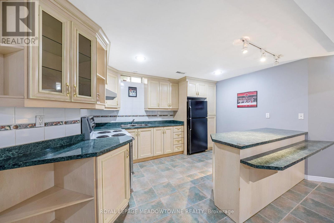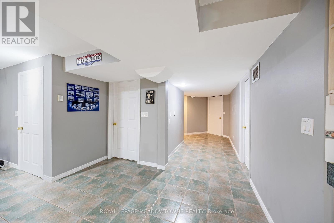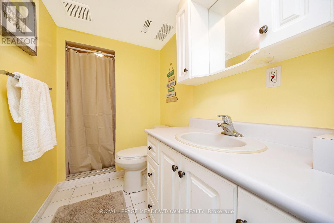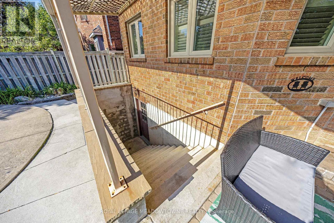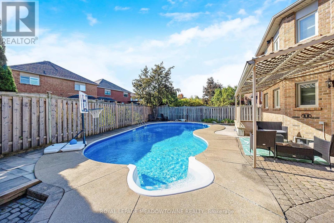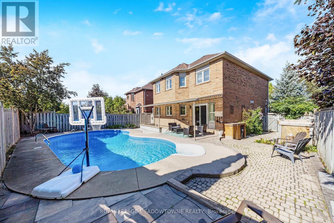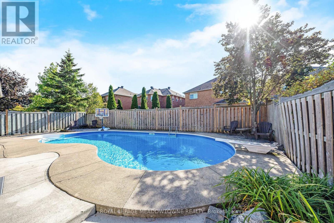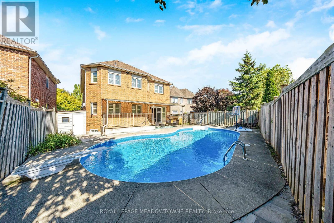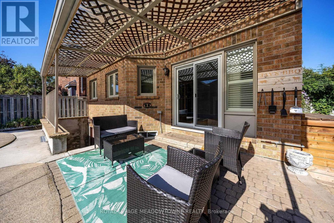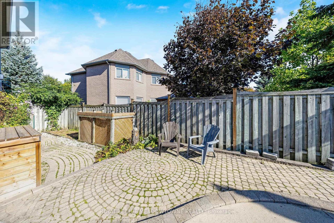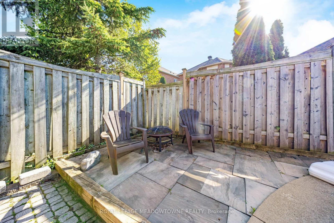15 Harriet Street Halton Hills (Georgetown), Ontario L7G 5W4
$1,299,900
Welcome to 15 Harriet Street, a rare Hillswood model, beautifully updated living space. This 4-bedroom, 4-bath home features a finished basement with a second kitchen, spacious rec room, and walkout to your private backyard retreat. Huge Primary bedroom with five piece ensuite and walk-in closet. One bedroom includes a semi-ensuite bath and double closet, while the main floor boasts a cozy two-sided gas fireplace and California shutters. Step outside to a fully fenced yard with a heated inground pool, ideal for entertaining and family enjoyment. Recent updates within the last three years include a new pool liner, front door, and new garage door. Located on a quiet street in a fabulous neighbourhood walking distance to schools and parks, this home is move-in ready and perfect for your family. (id:40227)
Property Details
| MLS® Number | W12437304 |
| Property Type | Single Family |
| Community Name | Georgetown |
| AmenitiesNearBy | Park, Schools |
| CommunityFeatures | Community Centre |
| Features | Level Lot |
| ParkingSpaceTotal | 6 |
| PoolType | Inground Pool |
Building
| BathroomTotal | 4 |
| BedroomsAboveGround | 4 |
| BedroomsTotal | 4 |
| Appliances | Central Vacuum, All, Dishwasher, Dryer, Stove, Washer, Water Softener, Refrigerator |
| BasementDevelopment | Finished |
| BasementFeatures | Walk Out, Walk-up |
| BasementType | N/a (finished) |
| ConstructionStyleAttachment | Detached |
| CoolingType | Central Air Conditioning |
| ExteriorFinish | Brick |
| FireplacePresent | Yes |
| FlooringType | Hardwood, Ceramic, Laminate, Carpeted |
| FoundationType | Poured Concrete |
| HalfBathTotal | 1 |
| HeatingFuel | Natural Gas |
| HeatingType | Forced Air |
| StoriesTotal | 2 |
| SizeInterior | 2500 - 3000 Sqft |
| Type | House |
| UtilityWater | Municipal Water |
Parking
| Garage |
Land
| Acreage | No |
| FenceType | Fenced Yard |
| LandAmenities | Park, Schools |
| Sewer | Sanitary Sewer |
| SizeDepth | 117 Ft ,1 In |
| SizeFrontage | 40 Ft ,2 In |
| SizeIrregular | 40.2 X 117.1 Ft |
| SizeTotalText | 40.2 X 117.1 Ft |
Rooms
| Level | Type | Length | Width | Dimensions |
|---|---|---|---|---|
| Second Level | Primary Bedroom | 5.72 m | 4 m | 5.72 m x 4 m |
| Second Level | Bedroom 2 | 4.79 m | 3.53 m | 4.79 m x 3.53 m |
| Second Level | Bedroom 3 | 3.95 m | 3.64 m | 3.95 m x 3.64 m |
| Second Level | Bedroom 4 | 3.03 m | 3.03 m | 3.03 m x 3.03 m |
| Basement | Kitchen | 4.89 m | 3.36 m | 4.89 m x 3.36 m |
| Basement | Recreational, Games Room | 8.61 m | 5.74 m | 8.61 m x 5.74 m |
| Main Level | Living Room | 4.89 m | 4.09 m | 4.89 m x 4.09 m |
| Main Level | Dining Room | 3.29 m | 3.25 m | 3.29 m x 3.25 m |
| Main Level | Family Room | 4.41 m | 3.36 m | 4.41 m x 3.36 m |
| Main Level | Kitchen | 4.89 m | 3.36 m | 4.89 m x 3.36 m |
| Main Level | Eating Area | 4.89 m | 3.36 m | 4.89 m x 3.36 m |
https://www.realtor.ca/real-estate/28935129/15-harriet-street-halton-hills-georgetown-georgetown
Interested?
Contact us for more information
221 Miller Drive Unit 5a
Georgetown, Ontario L7G 6G4
