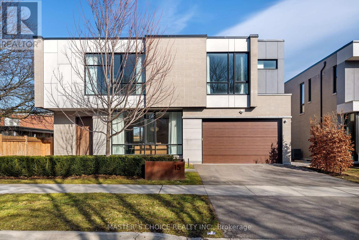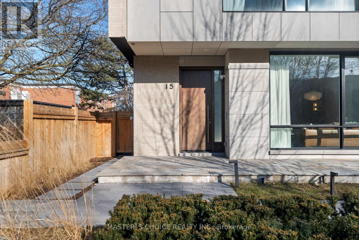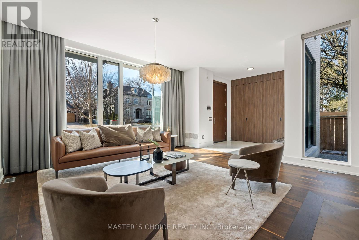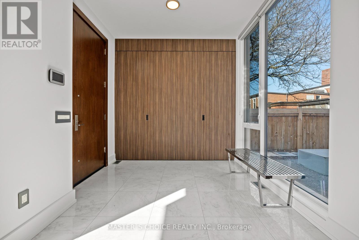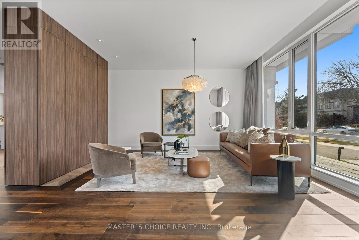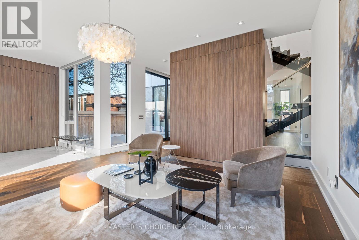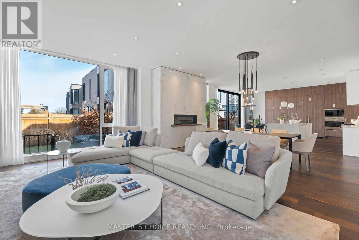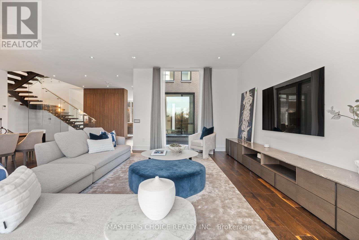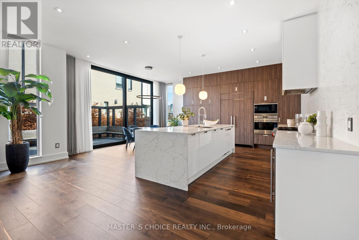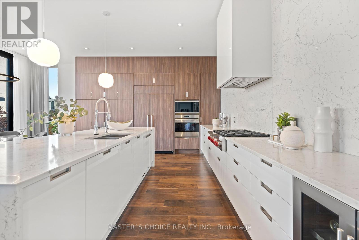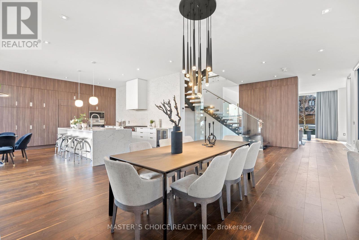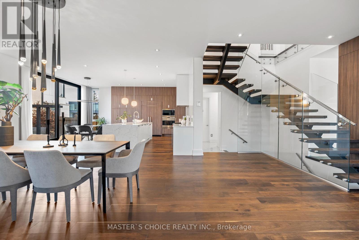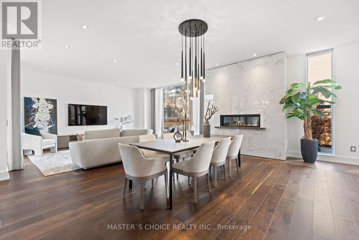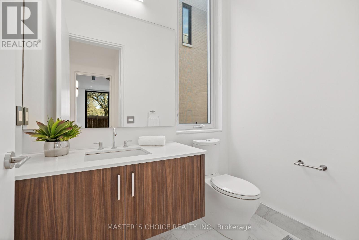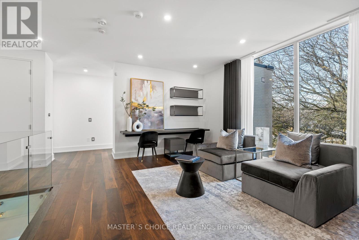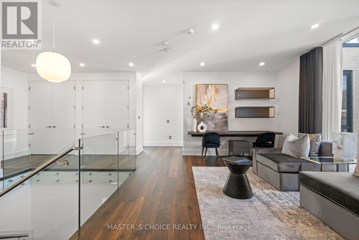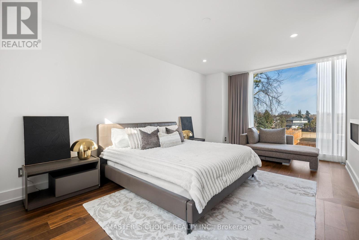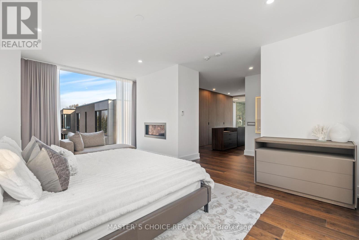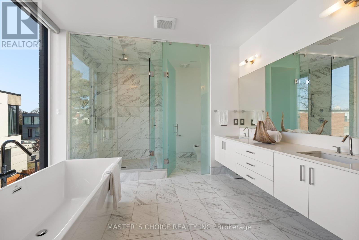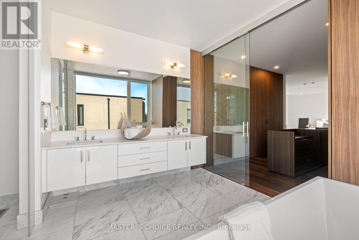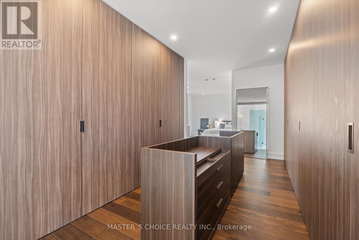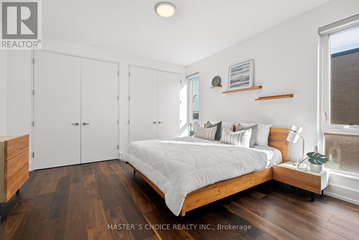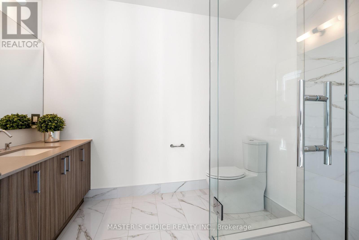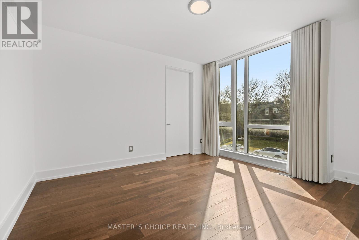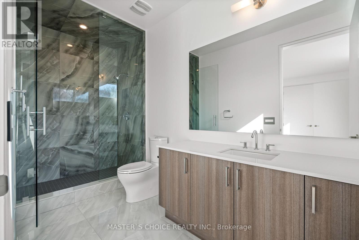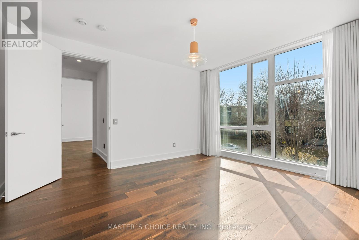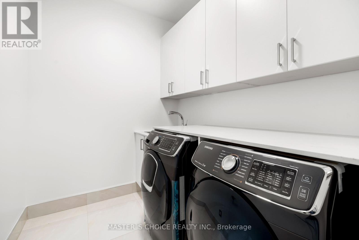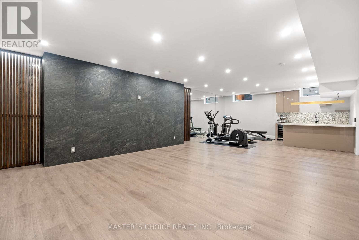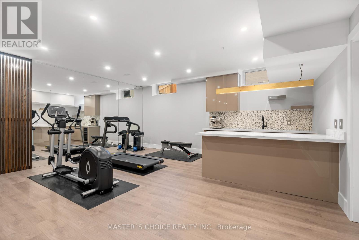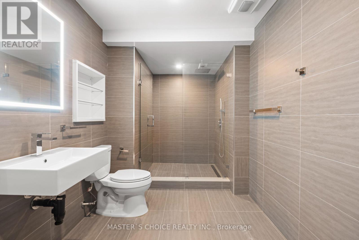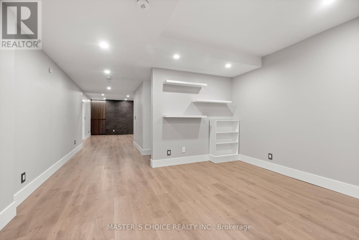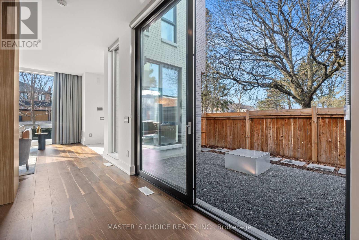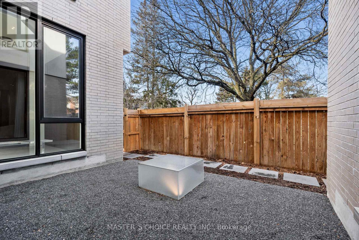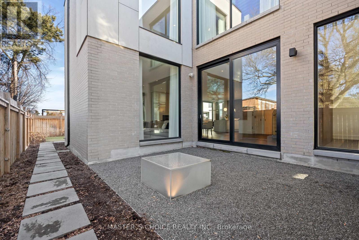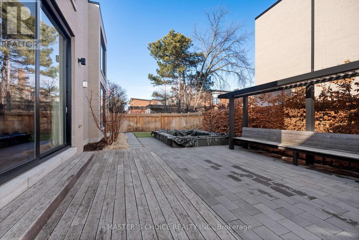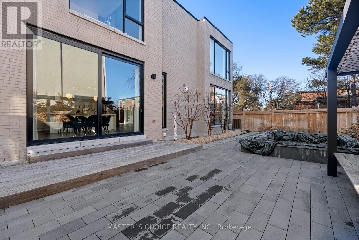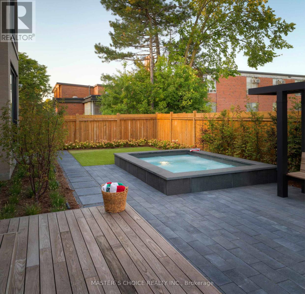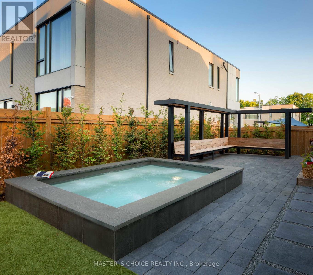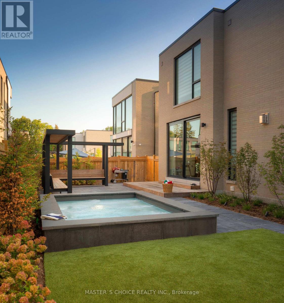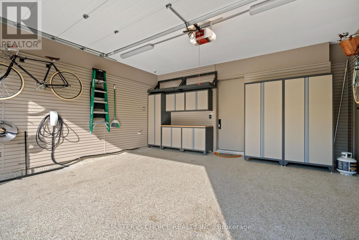15 Fairmeadow Ave Toronto, Ontario M2P 0A5
$5,589,000
Rarely Offered Contemporary ""Craft House"" located in the privileged St.Andrews Windfields, One of the city's most desirable neighborhoods. Exquisite Blend Of Modern Sophistication & Timeless Elegance! Over 6200 SF Living defines this spectacular showpiece. Expansive flr-to-ceiling windows allow an abundance of natural light. The gourmet kitchen is truly a chef's dream, boasting top-of-the-line appliances, custom cabinetry, & a 10.5 ft island that serves as the centerpiece for culinary creations. Entertaining is a breeze with a flr-to-ceiling slide door that leads to a professionally landscaped backyard and courtyard designed by one of the city's most renowned designers. Retreat to the luxurious principal suite, a private oasis with a spa-like ensuite complete with an oversized soaking tub and walk-in shower. Three additional bdrms with ensuites and oversized closets offer generous space and privacy. Lwr level features a nanny room, full bath, wet bar, and gym area. The Oversized Raised Concrete Spa provides all your family water fun in ALL SEASONS. SPA is Built by Toronto's High-End Pool Builder with a warranty. This Home Is A True Gem You Won't Want To Miss! (id:40227)
Property Details
| MLS® Number | C8191030 |
| Property Type | Single Family |
| Community Name | St. Andrew-Windfields |
| Parking Space Total | 4 |
Building
| Bathroom Total | 6 |
| Bedrooms Above Ground | 4 |
| Bedrooms Below Ground | 1 |
| Bedrooms Total | 5 |
| Basement Development | Finished |
| Basement Type | N/a (finished) |
| Construction Style Attachment | Detached |
| Cooling Type | Central Air Conditioning |
| Exterior Finish | Brick |
| Fireplace Present | Yes |
| Heating Fuel | Natural Gas |
| Heating Type | Forced Air |
| Stories Total | 2 |
| Type | House |
Parking
| Attached Garage |
Land
| Acreage | No |
| Size Irregular | 63.4 X 101.46 Ft |
| Size Total Text | 63.4 X 101.46 Ft |
Rooms
| Level | Type | Length | Width | Dimensions |
|---|---|---|---|---|
| Second Level | Primary Bedroom | 11.89 m | 6.34 m | 11.89 m x 6.34 m |
| Second Level | Bedroom 2 | 3.94 m | 4.67 m | 3.94 m x 4.67 m |
| Second Level | Bedroom 3 | 3.91 m | 4.18 m | 3.91 m x 4.18 m |
| Second Level | Bedroom 4 | 4.24 m | 4.3 m | 4.24 m x 4.3 m |
| Second Level | Den | 4.15 m | 5.06 m | 4.15 m x 5.06 m |
| Second Level | Laundry Room | Measurements not available | ||
| Main Level | Living Room | 4.97 m | 4.88 m | 4.97 m x 4.88 m |
| Main Level | Dining Room | 5.16 m | 6.65 m | 5.16 m x 6.65 m |
| Main Level | Family Room | 3.91 m | 6.65 m | 3.91 m x 6.65 m |
| Main Level | Kitchen | 5.55 m | 6.47 m | 5.55 m x 6.47 m |
| Main Level | Eating Area | 5.55 m | 6.47 m | 5.55 m x 6.47 m |
https://www.realtor.ca/real-estate/26693012/15-fairmeadow-ave-toronto-st-andrew-windfields
Interested?
Contact us for more information
7030 Woodbine Ave #905
Markham, Ontario L3R 6G2
(905) 940-8999
(905) 940-3999
7030 Woodbine Ave #905
Markham, Ontario L3R 6G2
(905) 940-8999
(905) 940-3999
