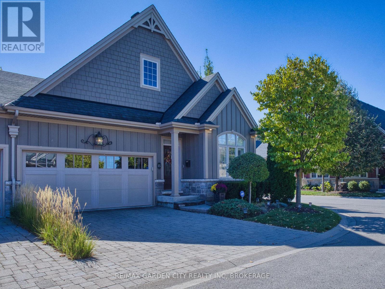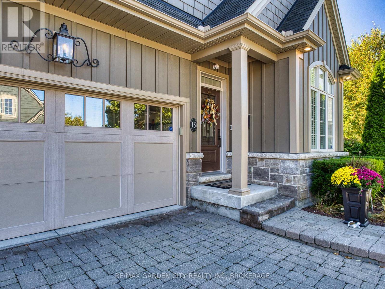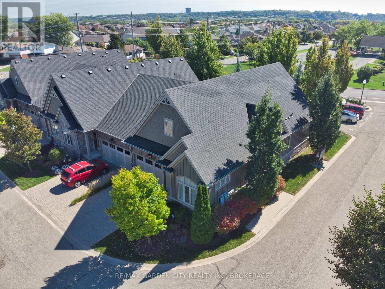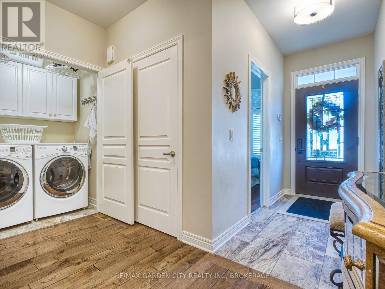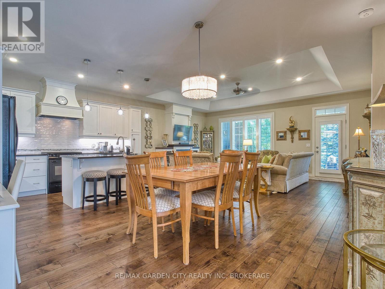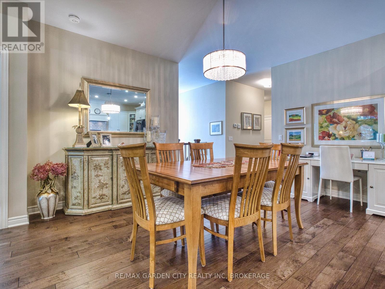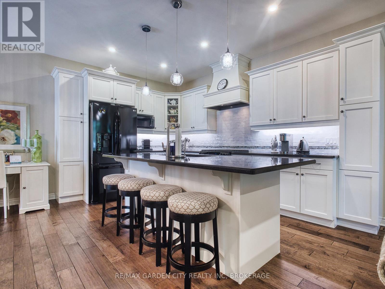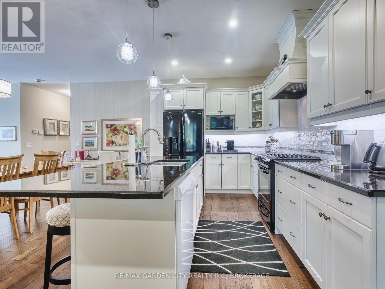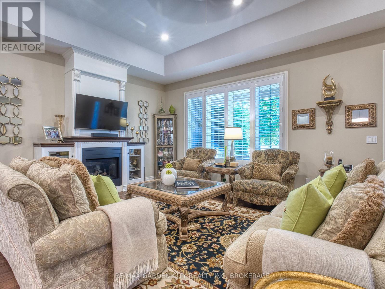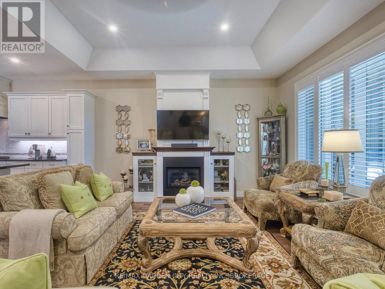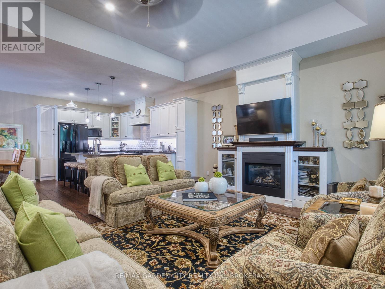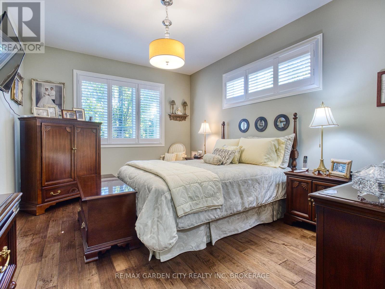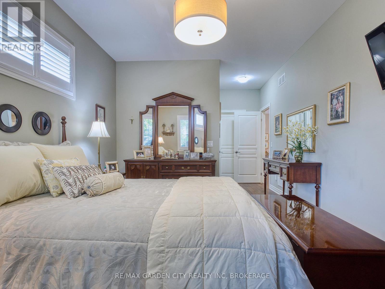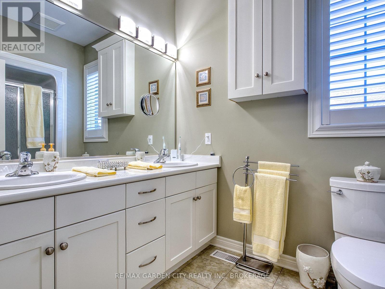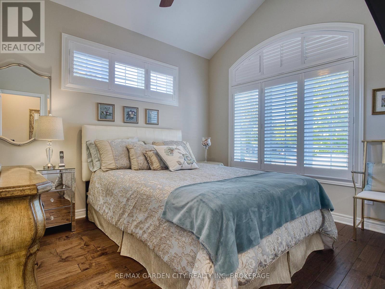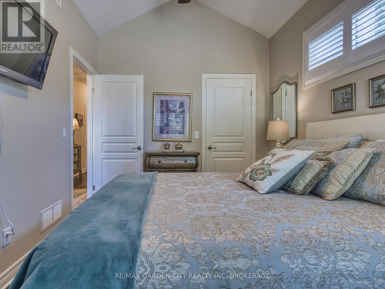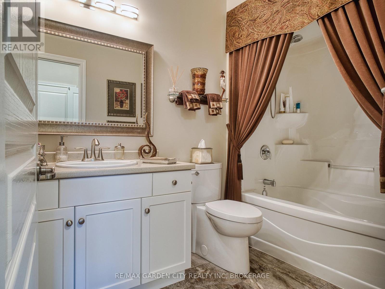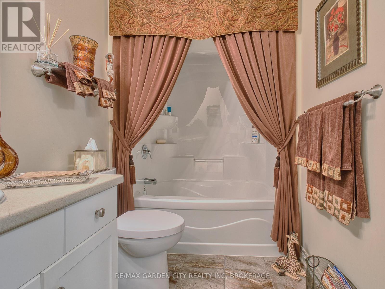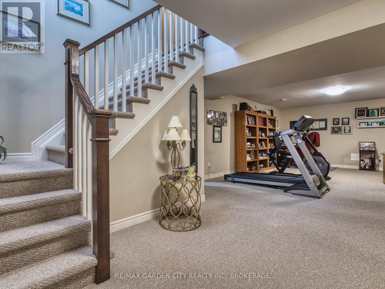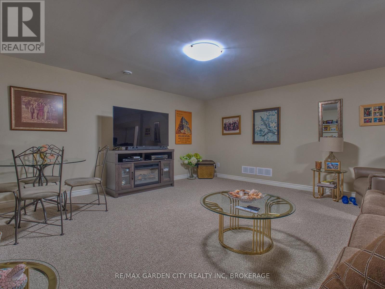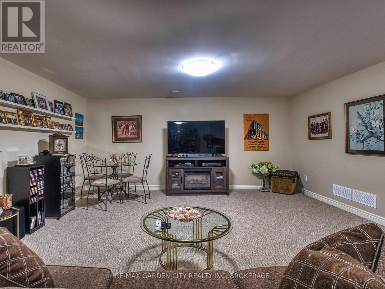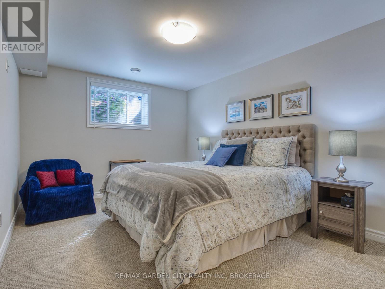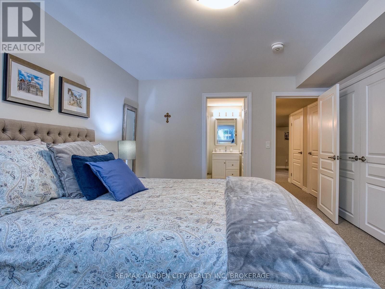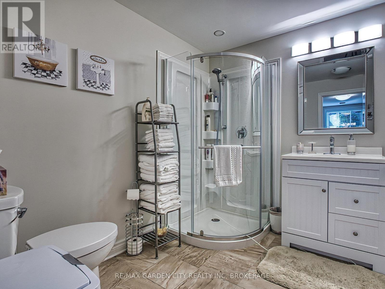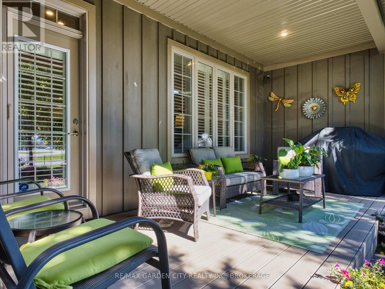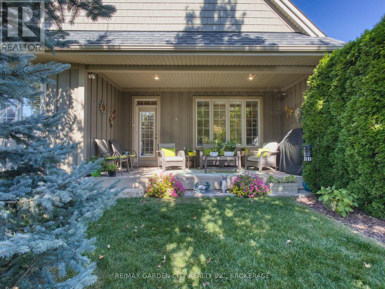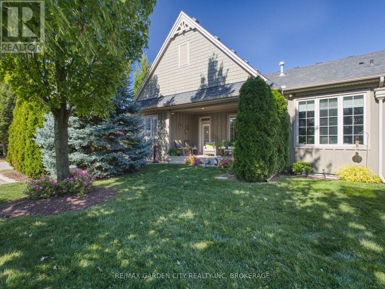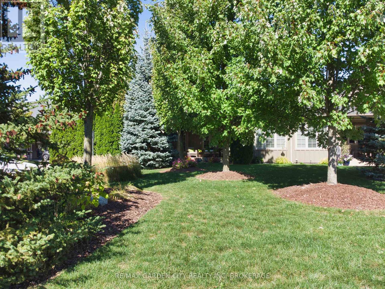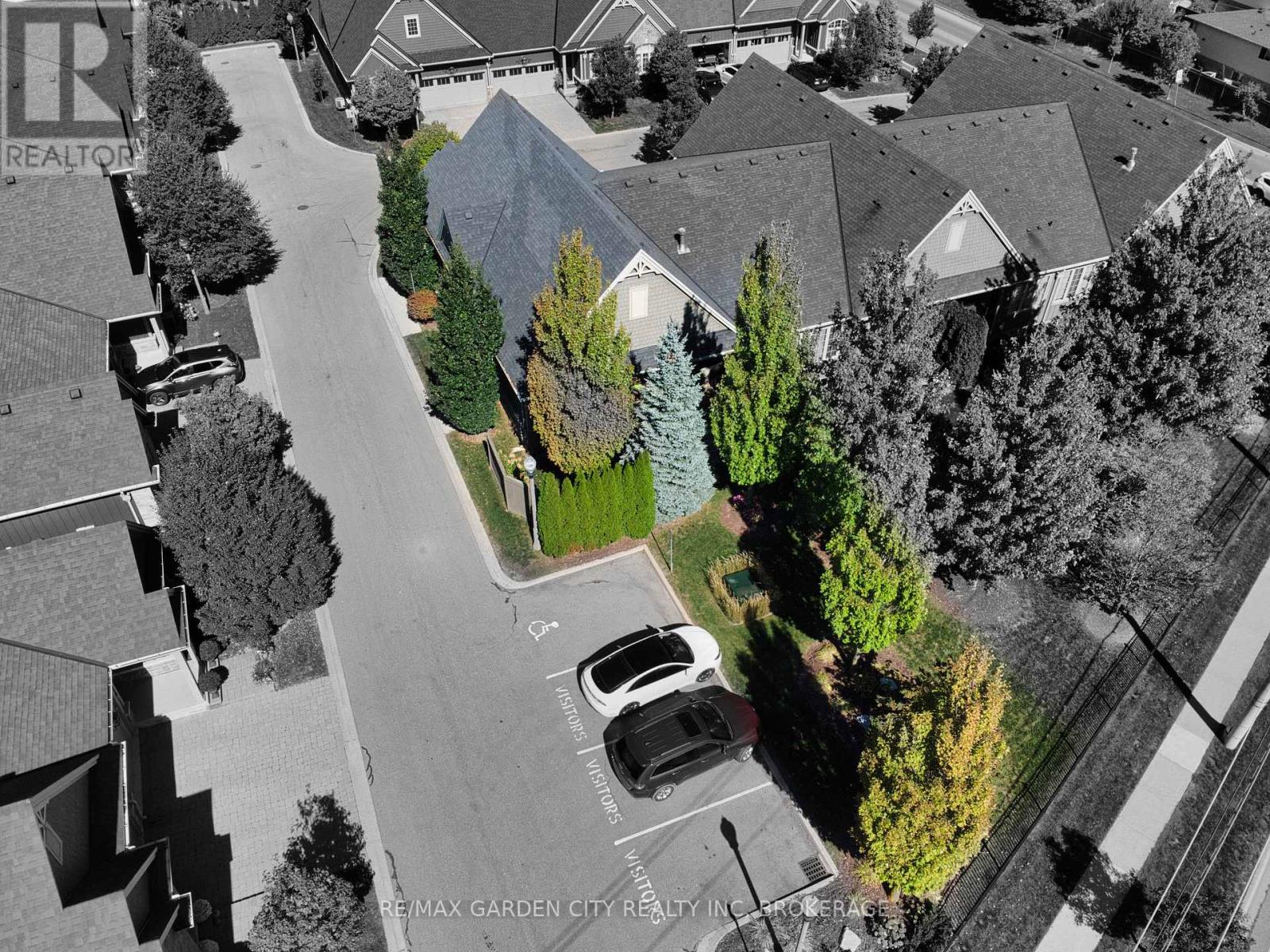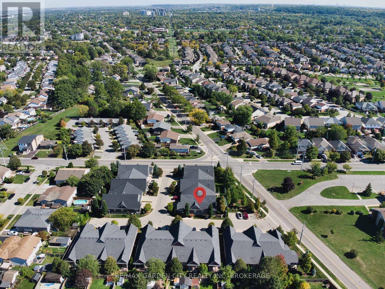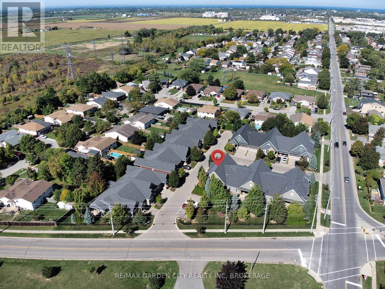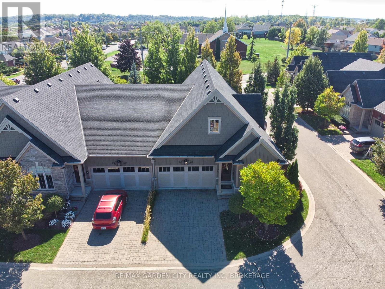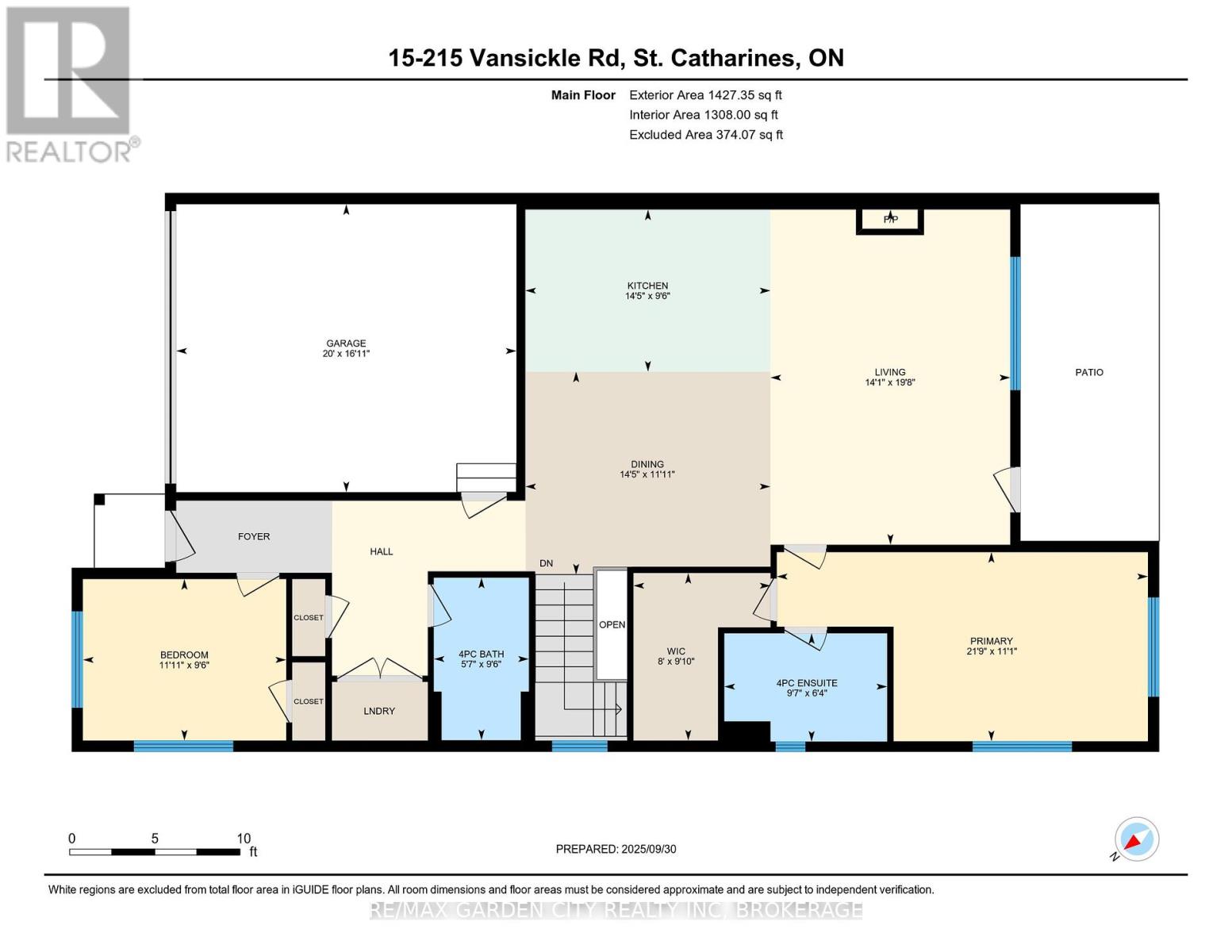15 - 215 Vansickle Road St. Catharines (Rykert/vansickle), Ontario L2S 0E3
$1,050,000Maintenance, Common Area Maintenance, Water
$312.17 Monthly
Maintenance, Common Area Maintenance, Water
$312.17 MonthlyAward winning executive bungalow townhome is ready for you to make it your home!! This stunning end unit is finished top to bottom with over 2500 sqft of finished living space. Open concept main floor offers designer kitchen cabinets, beautiful granite counters, large island and beautiful hardwood floors throughout. The great room is well appointed with soaring coffered ceilings, gas fireplace, floor to ceiling built-ins and garden doors to a private patio area. Primary suite offers 4pc ensuite with double sinks and walk in closet. Additional main floor bedroom , laundry and 4 pce bath complete the main floor. Completely finished lower level features a massive recreation room, an additional bedroom with ensuite privilege to a 3 pce bath with heated floors as well as a large storage area. Double car garage, double interlock brick driveway, lovely covered patio looking onto green space. Great location minutes to hospital and 4th Avenue shopping. This home will impress !! (id:40227)
Property Details
| MLS® Number | X12437809 |
| Property Type | Single Family |
| Community Name | 462 - Rykert/Vansickle |
| CommunityFeatures | Pet Restrictions |
| EquipmentType | Water Heater |
| Features | In Suite Laundry |
| ParkingSpaceTotal | 4 |
| RentalEquipmentType | Water Heater |
Building
| BathroomTotal | 3 |
| BedroomsAboveGround | 3 |
| BedroomsTotal | 3 |
| Age | 11 To 15 Years |
| Appliances | Garage Door Opener Remote(s), Central Vacuum, Dishwasher, Dryer, Stove, Washer, Refrigerator |
| ArchitecturalStyle | Bungalow |
| BasementDevelopment | Finished |
| BasementType | Full (finished) |
| CoolingType | Central Air Conditioning, Air Exchanger |
| ExteriorFinish | Wood, Stone |
| FireplacePresent | Yes |
| FireplaceTotal | 1 |
| HeatingFuel | Natural Gas |
| HeatingType | Forced Air |
| StoriesTotal | 1 |
| SizeInterior | 1200 - 1399 Sqft |
| Type | Row / Townhouse |
Parking
| Attached Garage | |
| Garage |
Land
| Acreage | No |
| ZoningDescription | R3 |
Rooms
| Level | Type | Length | Width | Dimensions |
|---|---|---|---|---|
| Basement | Recreational, Games Room | 9.18 m | 8.38 m | 9.18 m x 8.38 m |
| Basement | Bedroom 3 | 3.35 m | 3.99 m | 3.35 m x 3.99 m |
| Basement | Bathroom | 2.1 m | 2.56 m | 2.1 m x 2.56 m |
| Main Level | Bedroom 2 | 2.93 m | 3.39 m | 2.93 m x 3.39 m |
| Main Level | Bathroom | 2.92 m | 1.74 m | 2.92 m x 1.74 m |
| Main Level | Dining Room | 3.39 m | 4.42 m | 3.39 m x 4.42 m |
| Main Level | Kitchen | 2.93 m | 4.42 m | 2.93 m x 4.42 m |
| Main Level | Living Room | 6.04 m | 4.3 m | 6.04 m x 4.3 m |
| Main Level | Primary Bedroom | 3.38 m | 6.68 m | 3.38 m x 6.68 m |
| Main Level | Bathroom | 1.98 m | 2.96 m | 1.98 m x 2.96 m |
Interested?
Contact us for more information
Lake & Carlton Plaza
St. Catharines, Ontario L2R 7J8
