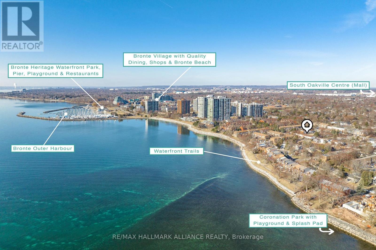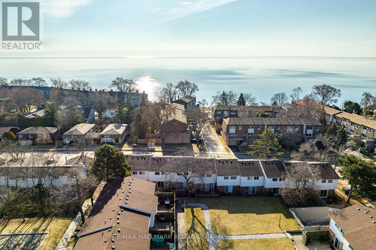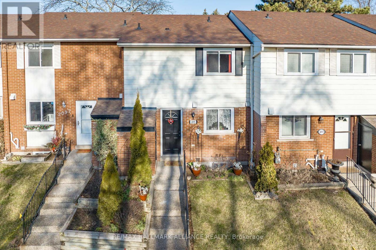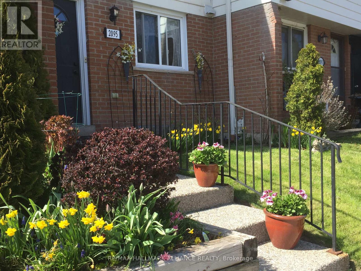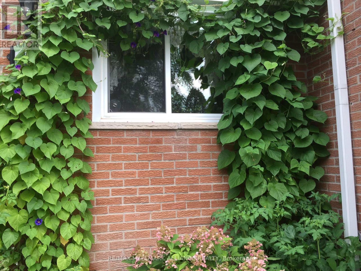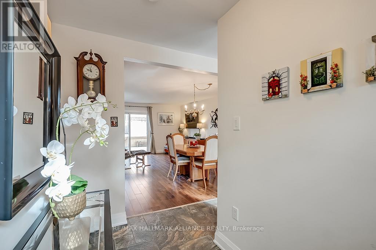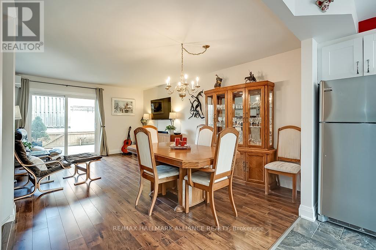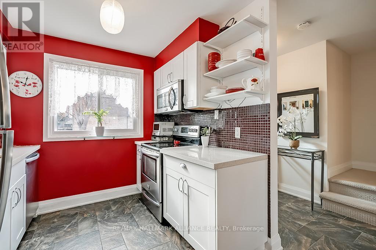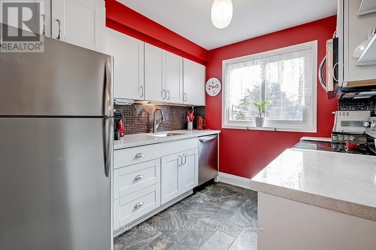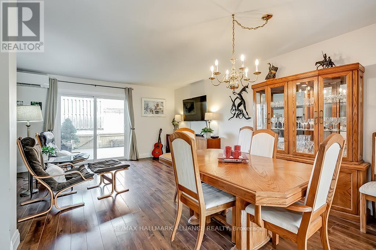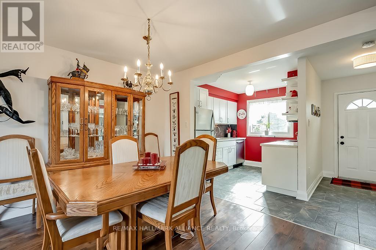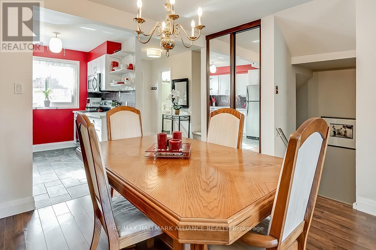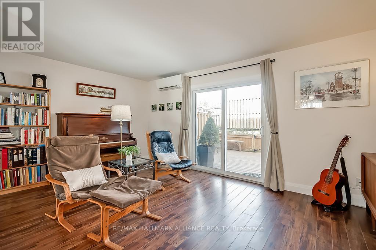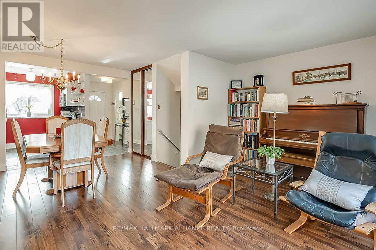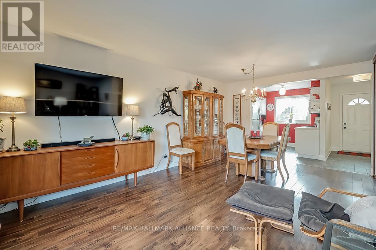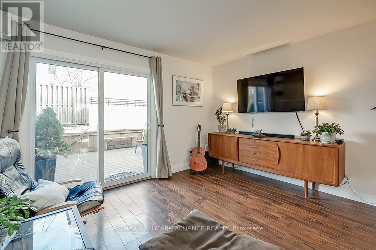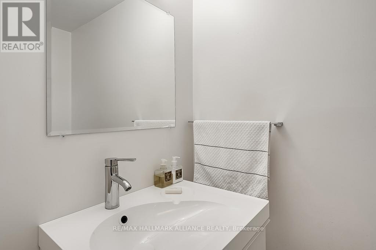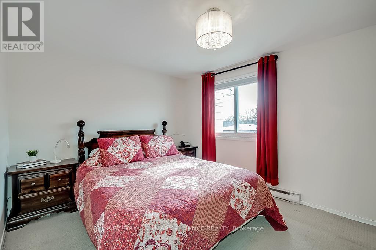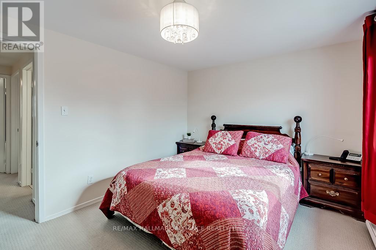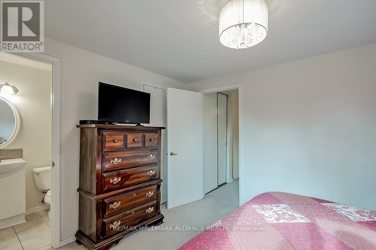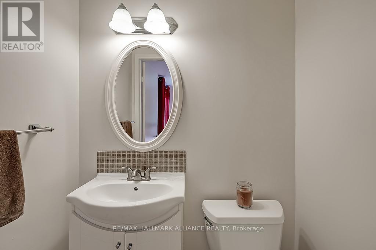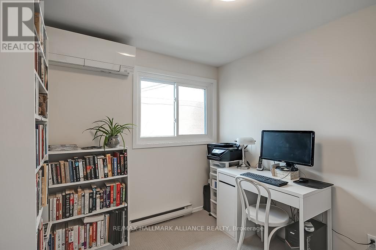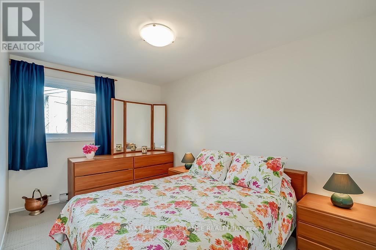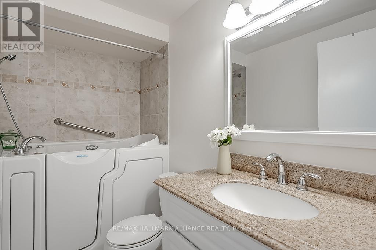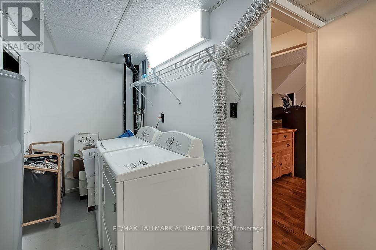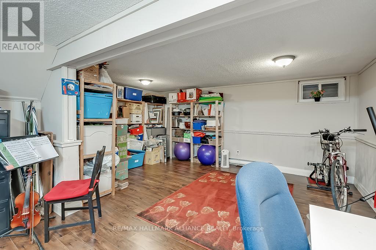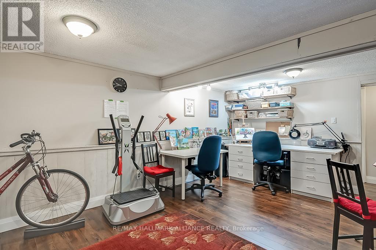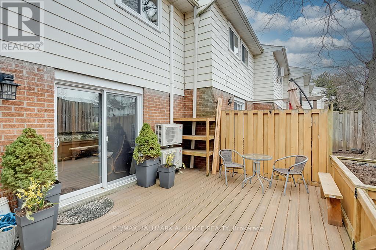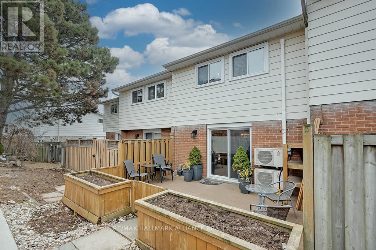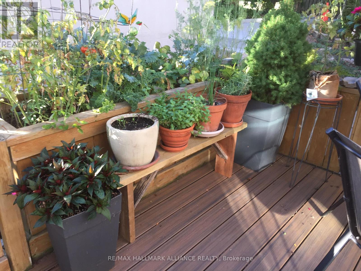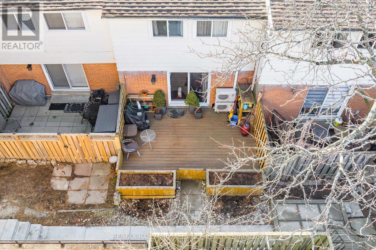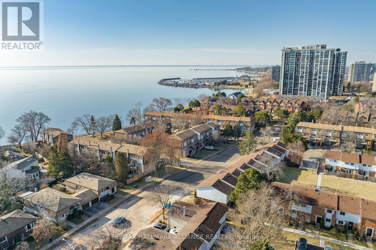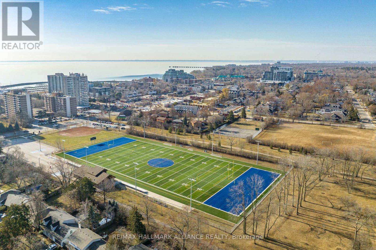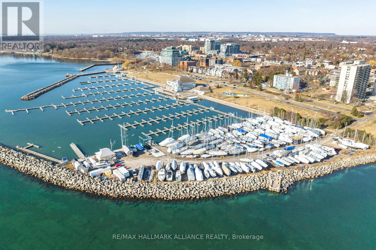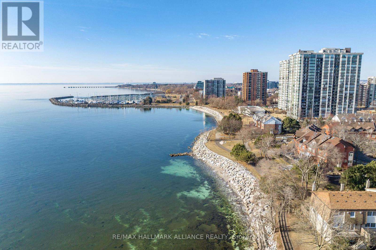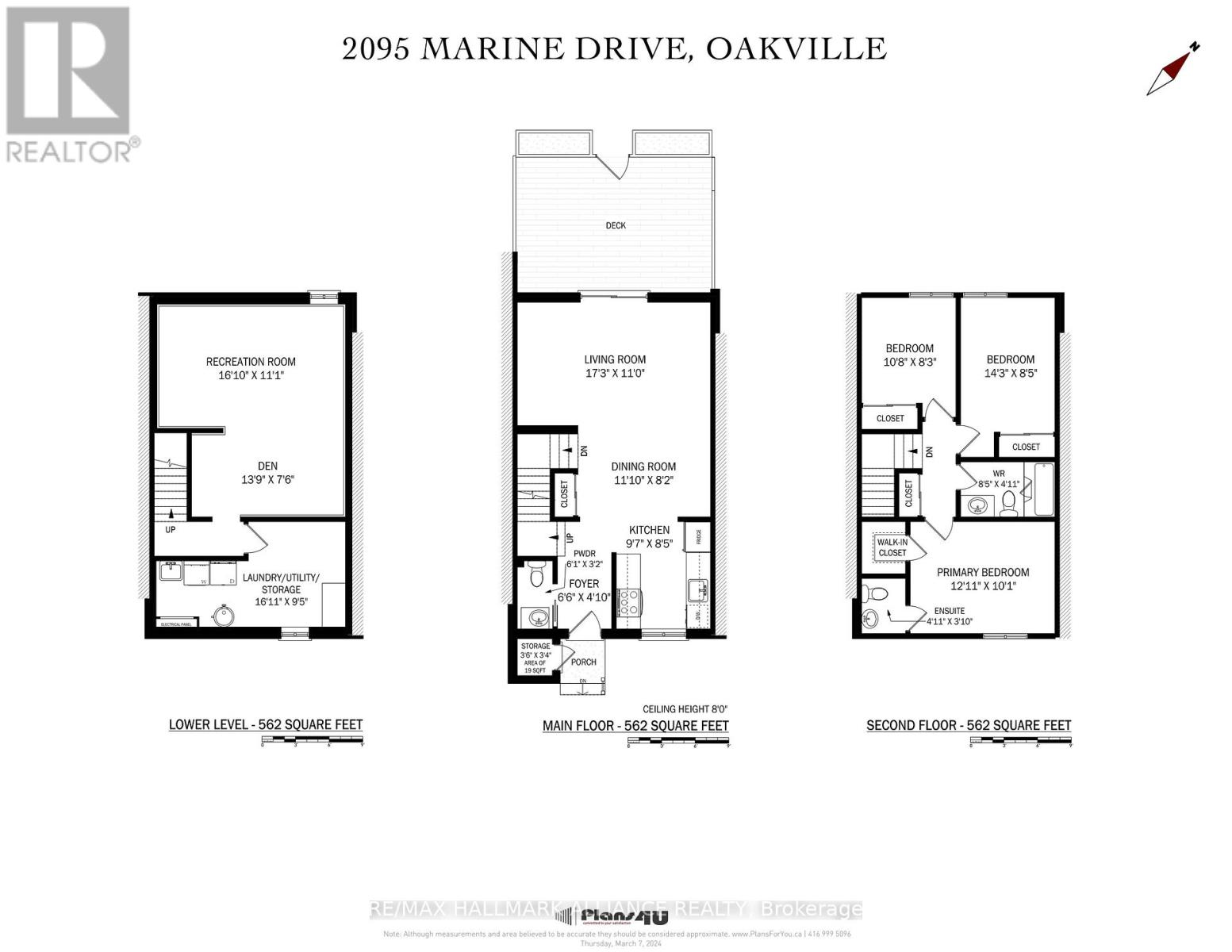#15 -2095 Marine Dr Oakville, Ontario L6L 1B8
$869,900Maintenance,
$698.44 Monthly
Maintenance,
$698.44 MonthlyEXQUISITE LIFESTYLE awaits in South Oakville's vibrant Bronte enclave! This 3-bedroom, 2.5-bathroom townhouse offers convenience & sophistication near the picturesque Lake Ontario waterfront. Modern amenities include an upgraded HEAT PUMP system for optimal heating & cooling, seamlessly transitioning across 1,124 sqft above grade & a finished lower level. The inviting open-concept main level leads to a spacious composite deck, perfect for entertaining. Enjoy stunning views from the primary bedroom's large window & its 2-piece ensuite with walk-in closet. Two additional bedrooms share a well-appointed 4-piece bathroom. The finished basement includes a rec room & sizable laundry room. With a private backyard, you're just a short stroll away from waterfront trails, the Colborne Senior Rec Centre & Bronte Village. Pet-friendly with access to common areas, including community BBQs. Explore lakeside trails, Coronation Park, and immerse yourself in Bronte's vibrant events!**** EXTRAS **** Maintenance fee also includes windows & ground maintenance/landscaped. (id:40227)
Property Details
| MLS® Number | W8157400 |
| Property Type | Single Family |
| Community Name | Bronte West |
| Amenities Near By | Park, Place Of Worship, Public Transit, Schools |
| Parking Space Total | 1 |
Building
| Bathroom Total | 3 |
| Bedrooms Above Ground | 3 |
| Bedrooms Total | 3 |
| Amenities | Picnic Area |
| Basement Development | Finished |
| Basement Type | N/a (finished) |
| Exterior Finish | Brick, Vinyl Siding |
| Heating Fuel | Electric |
| Heating Type | Heat Pump |
| Stories Total | 2 |
| Type | Row / Townhouse |
Parking
| Visitor Parking |
Land
| Acreage | No |
| Land Amenities | Park, Place Of Worship, Public Transit, Schools |
Rooms
| Level | Type | Length | Width | Dimensions |
|---|---|---|---|---|
| Second Level | Bedroom | 3.25 m | 2.51 m | 3.25 m x 2.51 m |
| Second Level | Bedroom | 4.34 m | 2.57 m | 4.34 m x 2.57 m |
| Second Level | Primary Bedroom | 3.94 m | 3.07 m | 3.94 m x 3.07 m |
| Second Level | Bathroom | Measurements not available | ||
| Lower Level | Recreational, Games Room | 5.13 m | 3.38 m | 5.13 m x 3.38 m |
| Lower Level | Den | 4.19 m | 2.29 m | 4.19 m x 2.29 m |
| Lower Level | Laundry Room | 5.16 m | 2.87 m | 5.16 m x 2.87 m |
| Main Level | Foyer | 1.98 m | 1.47 m | 1.98 m x 1.47 m |
| Main Level | Bathroom | Measurements not available | ||
| Main Level | Kitchen | 2.92 m | 2.57 m | 2.92 m x 2.57 m |
| Main Level | Dining Room | 3.61 m | 2.49 m | 3.61 m x 2.49 m |
| Main Level | Living Room | 5.26 m | 3.35 m | 5.26 m x 3.35 m |
https://www.realtor.ca/real-estate/26645280/15-2095-marine-dr-oakville-bronte-west
Interested?
Contact us for more information
516 Morrison Rd
Oakville, Ontario L6J 4K5
(905) 257-7500
