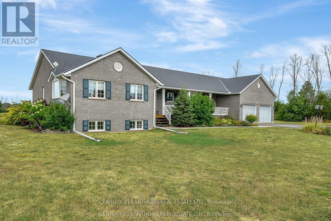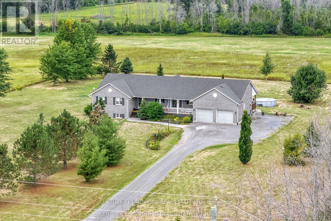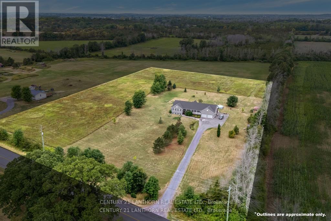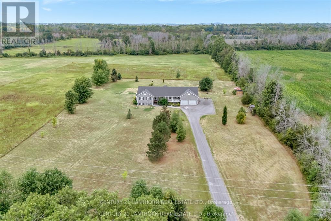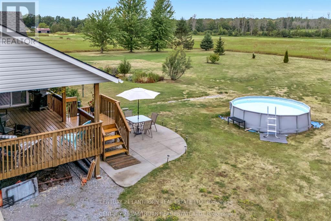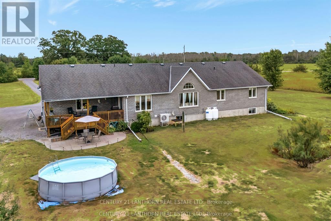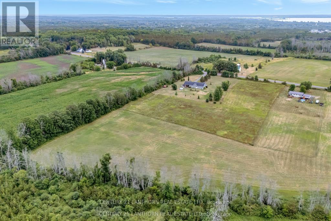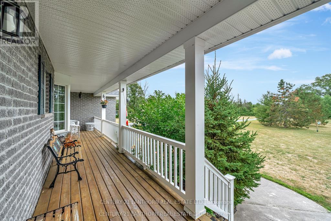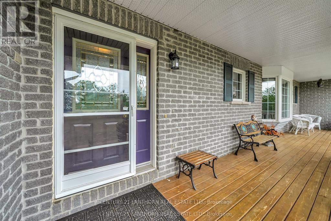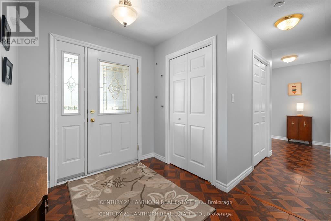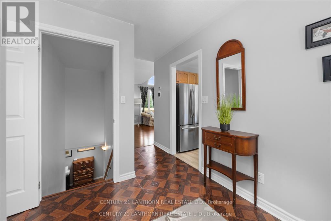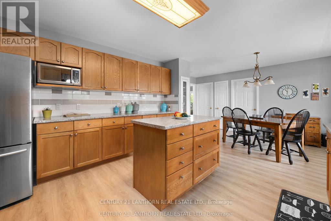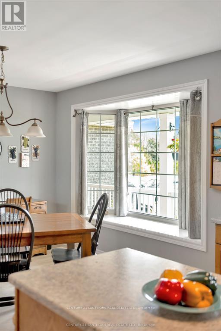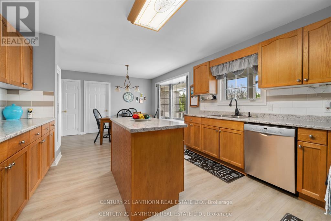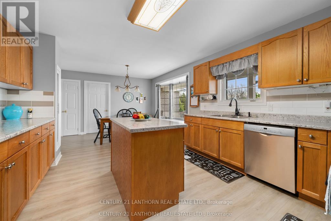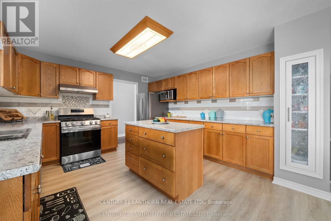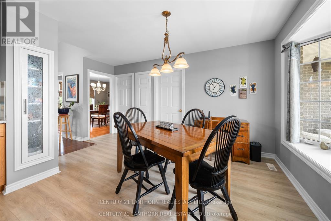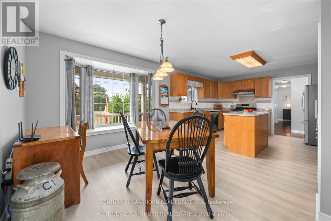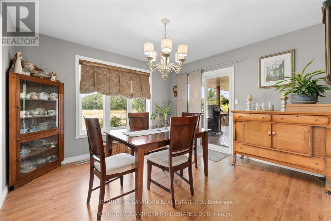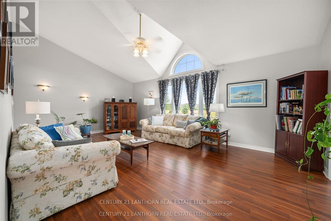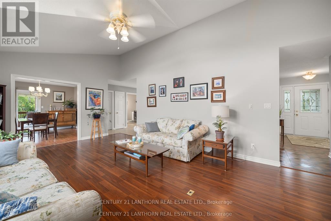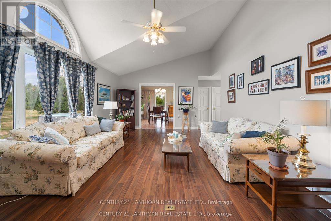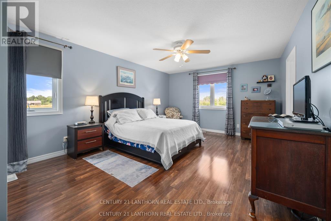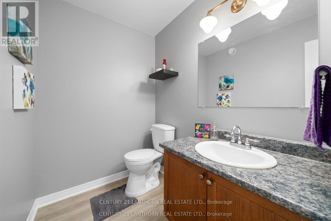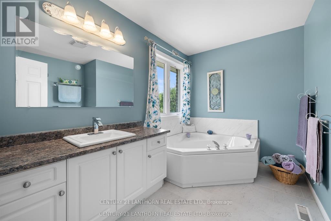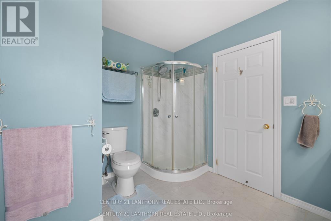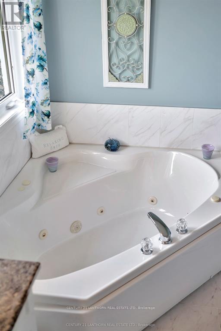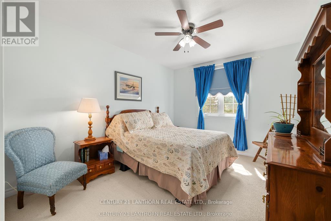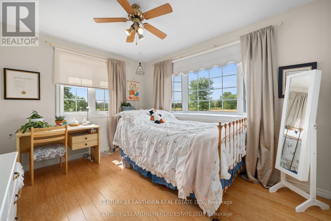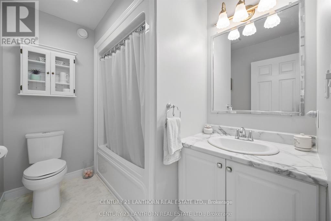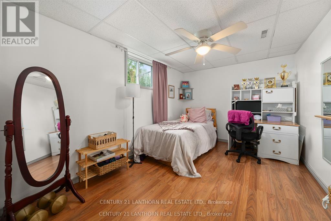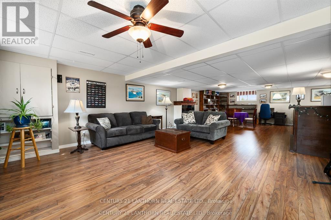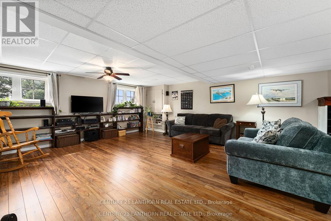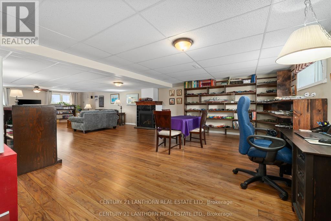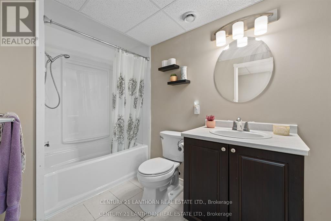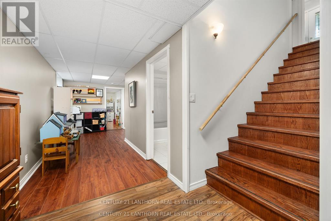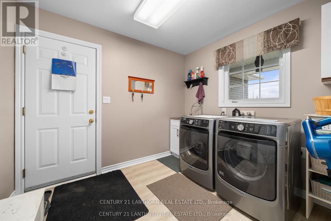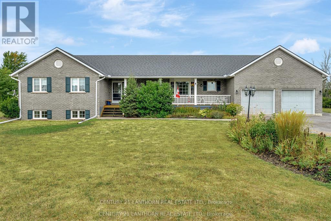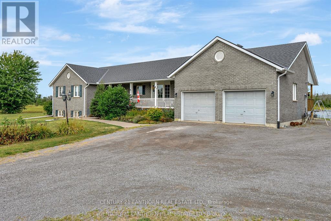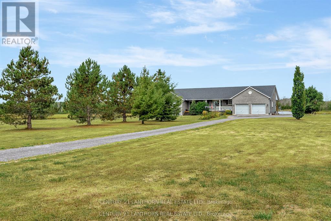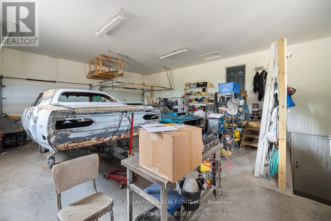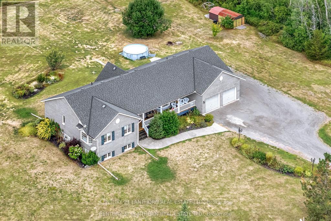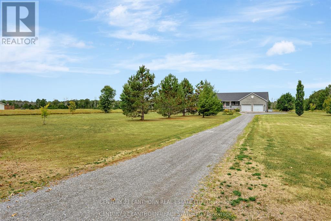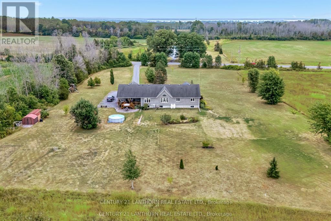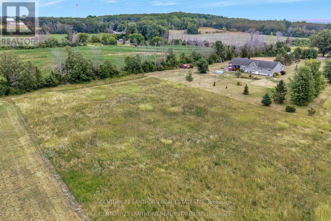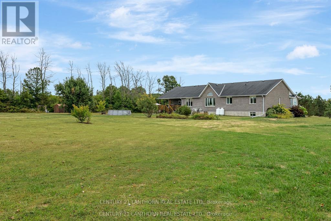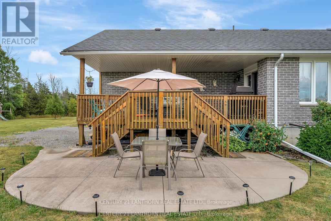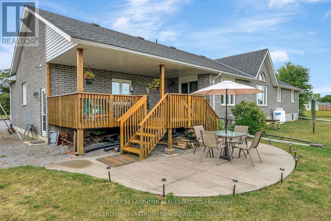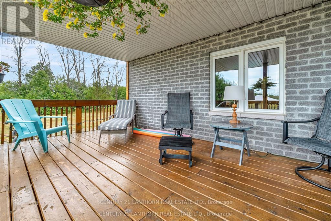4 Bedroom
4 Bathroom
1500 - 2000 sqft
Bungalow
Above Ground Pool
Central Air Conditioning
Forced Air
Acreage
$848,800
Welcome to 1489 Airport Rd, a beautifully maintained all-brick home built in 2003, set on approximately 6.75 acres of private, manicured land. Offering 1,975 sq. ft. on the main floor plus a fully finished basement, this home provides exceptional space, comfort, and versatility for the whole family. The main level features 3 bedrooms and 3 bathrooms, including a 4-piece ensuite in the primary bedroom. The finished lower level adds an additional bedroom, bathroom, and wet bar area ideal for in-law potential or extended family living .Enjoy year-round comfort with an upgraded forced air heat pump, keeping the home efficient through the winter months. Step outside to your own backyard retreat complete with an above-ground pool (2023), open yard, and mature trees creating a quiet, private setting. Attached 2-car garage with long private driveway, Close to Hwy 401 & just 10 minutes to Belleville or Tyendinaga. Inclusions: clothesline, play structure, microwave, wooden basement workbench, stove & fridge, washer & dryer. This property is the perfect blend of low-maintenance living, space, and privacy ready to welcome its next family. (id:40227)
Property Details
|
MLS® Number
|
X12437118 |
|
Property Type
|
Single Family |
|
Community Name
|
Tyendinaga Township |
|
EquipmentType
|
Propane Tank |
|
ParkingSpaceTotal
|
5 |
|
PoolType
|
Above Ground Pool |
|
RentalEquipmentType
|
Propane Tank |
Building
|
BathroomTotal
|
4 |
|
BedroomsAboveGround
|
3 |
|
BedroomsBelowGround
|
1 |
|
BedroomsTotal
|
4 |
|
Age
|
16 To 30 Years |
|
Appliances
|
Dryer, Microwave, Play Structure, Stove, Washer, Refrigerator |
|
ArchitecturalStyle
|
Bungalow |
|
BasementDevelopment
|
Finished |
|
BasementType
|
Full (finished) |
|
ConstructionStyleAttachment
|
Detached |
|
CoolingType
|
Central Air Conditioning |
|
ExteriorFinish
|
Brick |
|
FoundationType
|
Poured Concrete |
|
HalfBathTotal
|
1 |
|
HeatingFuel
|
Propane |
|
HeatingType
|
Forced Air |
|
StoriesTotal
|
1 |
|
SizeInterior
|
1500 - 2000 Sqft |
|
Type
|
House |
Parking
Land
|
Acreage
|
Yes |
|
Sewer
|
Septic System |
|
SizeDepth
|
660 Ft ,3 In |
|
SizeFrontage
|
450 Ft ,2 In |
|
SizeIrregular
|
450.2 X 660.3 Ft |
|
SizeTotalText
|
450.2 X 660.3 Ft|5 - 9.99 Acres |
|
ZoningDescription
|
Rr |
Rooms
| Level |
Type |
Length |
Width |
Dimensions |
|
Basement |
Pantry |
1.5 m |
2.7 m |
1.5 m x 2.7 m |
|
Basement |
Bedroom 4 |
4.57 m |
3.1 m |
4.57 m x 3.1 m |
|
Basement |
Family Room |
24 m |
11.58 m |
24 m x 11.58 m |
|
Basement |
Utility Room |
11.58 m |
4.08 m |
11.58 m x 4.08 m |
|
Main Level |
Living Room |
6.71 m |
4.27 m |
6.71 m x 4.27 m |
|
Main Level |
Dining Room |
3.66 m |
3.66 m |
3.66 m x 3.66 m |
|
Main Level |
Kitchen |
6.71 m |
3.87 m |
6.71 m x 3.87 m |
|
Main Level |
Laundry Room |
2.9 m |
2.6 m |
2.9 m x 2.6 m |
|
Main Level |
Primary Bedroom |
5.55 m |
3.89 m |
5.55 m x 3.89 m |
|
Main Level |
Bedroom 2 |
4.33 m |
3.05 m |
4.33 m x 3.05 m |
|
Main Level |
Bedroom 3 |
4.33 m |
3.05 m |
4.33 m x 3.05 m |
Utilities
|
Cable
|
Available |
|
Electricity
|
Available |
https://www.realtor.ca/real-estate/28934366/1489-airport-parkway-tyendinaga-tyendinaga-township-tyendinaga-township
