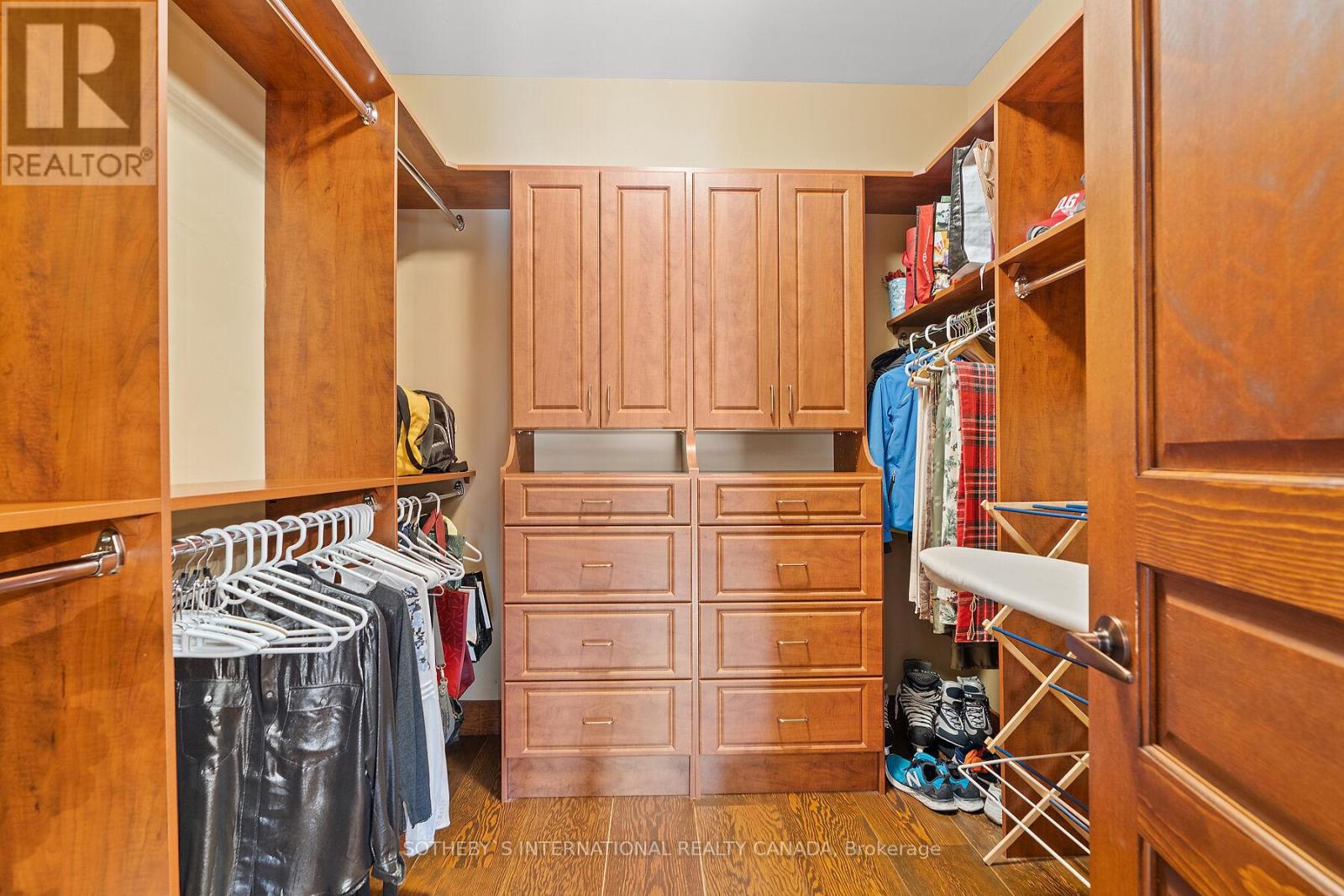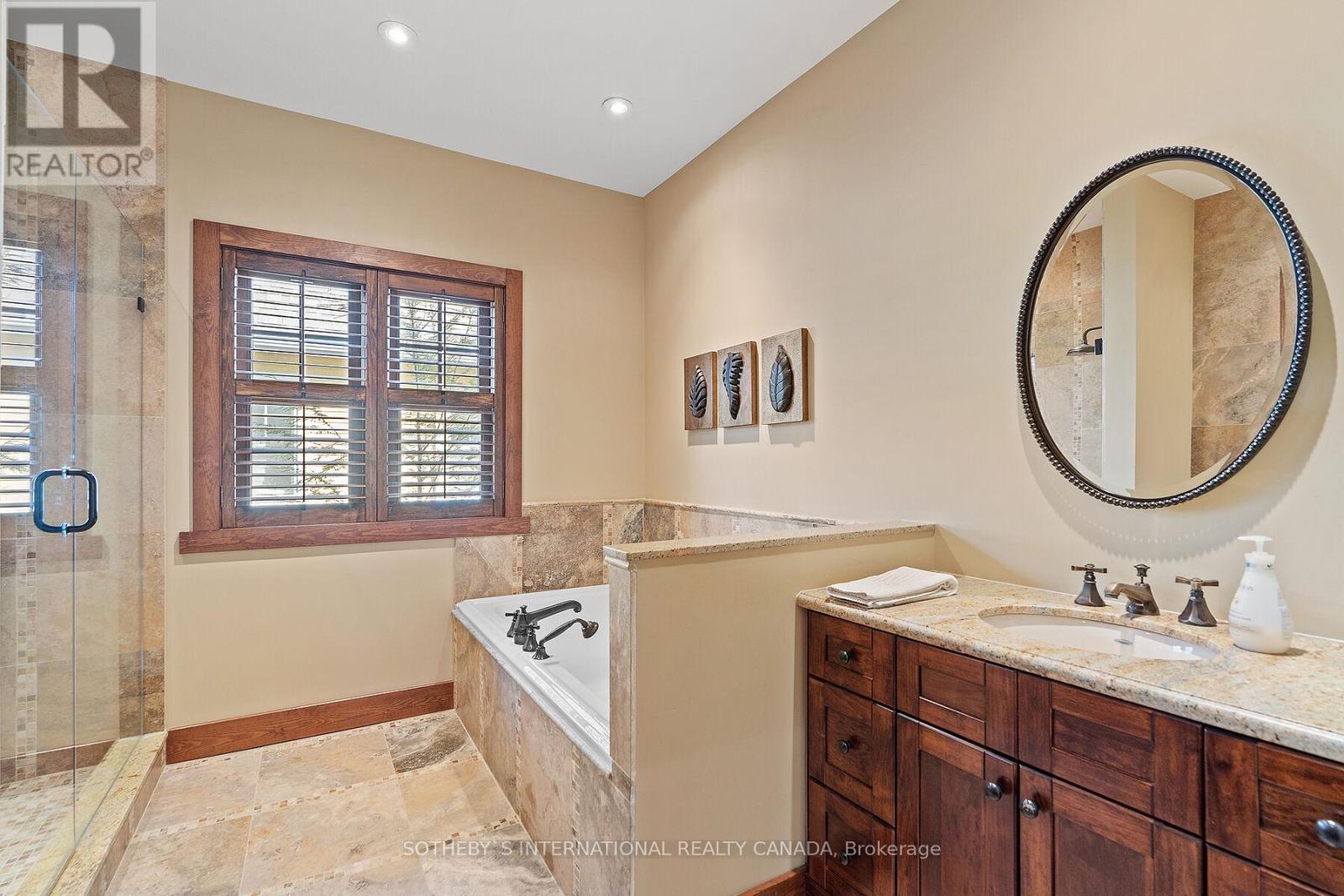7 Bedroom
5 Bathroom
Fireplace
Central Air Conditioning, Air Exchanger, Ventilation System
Forced Air
$2,595,000
Discover your dream escape where the thrill of the slopes, the serenity of the water, world-class golf, and the charm of a small town all converge in one stunning location. Enjoy views of the escarpment and golf course from this almost 6,000 square feet post and beam masterpiece within the exclusive Snowbridge hamlet. Backing onto the quiet 3rd fairway, the beautifully landscaped yard offers privacy and tranquility, extending over 600-feet of greenspace. Designed like a true country lodge, the home features soaring 28-feet timber-clad ceilings,19-inch reclaimed Douglas floors, and a floor-to-ceiling wood-burning fireplace with Muskoka granite. With 7 bedrooms and 5 bathrooms, there's ample space for family and friends. The open-concept gourmet kitchen includes a center island with seating for 4, a double sink, and high-end appliances, perfect for the most discerning chef. The main floor primary suite boasts a gas fireplace, a large walk-in closet, a 5-piece ensuite, and a walkout to lush gardens and a hot tub. 1 hour 45 minutes from Toronto Airport. (id:40227)
Property Details
|
MLS® Number
|
X8411306 |
|
Property Type
|
Single Family |
|
Community Name
|
Blue Mountain Resort Area |
|
EquipmentType
|
Water Heater |
|
Features
|
Sump Pump |
|
ParkingSpaceTotal
|
4 |
|
RentalEquipmentType
|
Water Heater |
Building
|
BathroomTotal
|
5 |
|
BedroomsAboveGround
|
7 |
|
BedroomsTotal
|
7 |
|
Appliances
|
Garage Door Opener Remote(s), Oven - Built-in, Range, Water Heater, Freezer, Hot Tub, Microwave, Oven, Refrigerator, Stove, Window Coverings |
|
BasementDevelopment
|
Finished |
|
BasementType
|
N/a (finished) |
|
ConstructionStyleAttachment
|
Detached |
|
CoolingType
|
Central Air Conditioning, Air Exchanger, Ventilation System |
|
ExteriorFinish
|
Wood |
|
FireplacePresent
|
Yes |
|
FoundationType
|
Concrete |
|
HeatingFuel
|
Natural Gas |
|
HeatingType
|
Forced Air |
|
StoriesTotal
|
2 |
|
Type
|
House |
|
UtilityWater
|
Municipal Water |
Parking
Land
|
Acreage
|
No |
|
Sewer
|
Sanitary Sewer |
|
SizeIrregular
|
68.57 X 164.14 Ft |
|
SizeTotalText
|
68.57 X 164.14 Ft |
Rooms
| Level |
Type |
Length |
Width |
Dimensions |
|
Second Level |
Bedroom 5 |
13.11 m |
14.2 m |
13.11 m x 14.2 m |
|
Second Level |
Loft |
31.2 m |
24.6 m |
31.2 m x 24.6 m |
|
Second Level |
Bedroom 2 |
14 m |
13.11 m |
14 m x 13.11 m |
|
Second Level |
Bedroom 3 |
14 m |
13.4 m |
14 m x 13.4 m |
|
Second Level |
Bedroom 4 |
13.11 m |
12.11 m |
13.11 m x 12.11 m |
|
Main Level |
Primary Bedroom |
21.5 m |
19.8 m |
21.5 m x 19.8 m |
|
Main Level |
Great Room |
25.2 m |
16.1 m |
25.2 m x 16.1 m |
|
Main Level |
Dining Room |
14.5 m |
10.1 m |
14.5 m x 10.1 m |
|
Main Level |
Kitchen |
14.5 m |
12.6 m |
14.5 m x 12.6 m |
|
Main Level |
Living Room |
19.8 m |
16.8 m |
19.8 m x 16.8 m |
|
Main Level |
Laundry Room |
9.1 m |
6.8 m |
9.1 m x 6.8 m |
|
Main Level |
Foyer |
22.8 m |
11.9 m |
22.8 m x 11.9 m |
https://www.realtor.ca/real-estate/27003029/148-snowbridge-way-blue-mountains-blue-mountain-resort-area






































