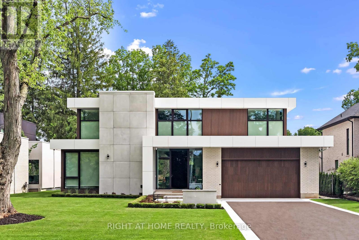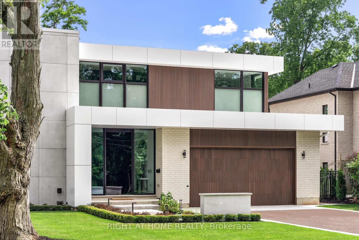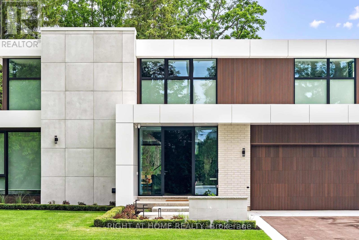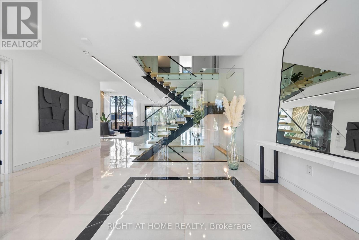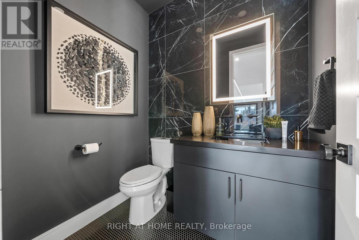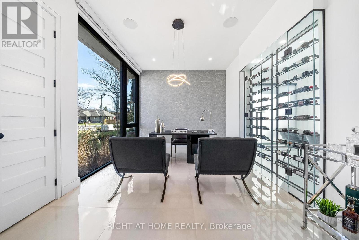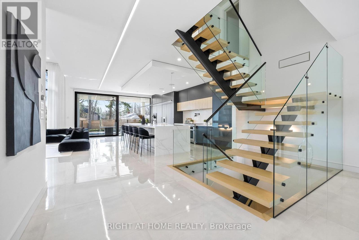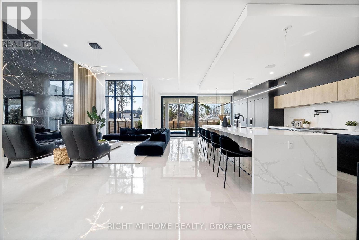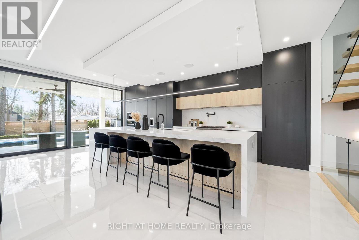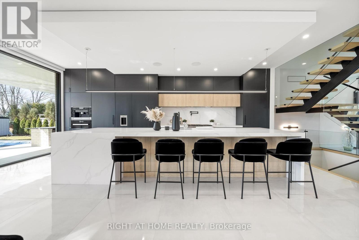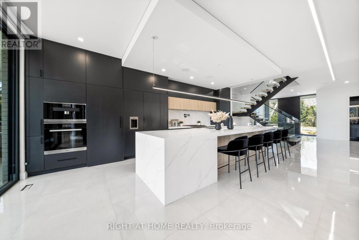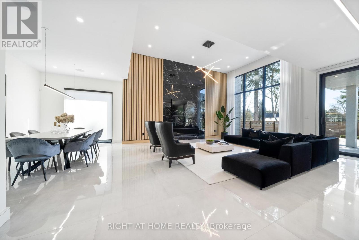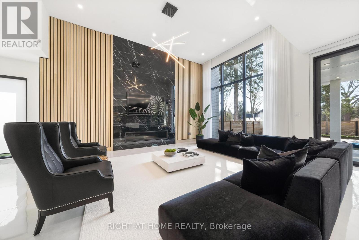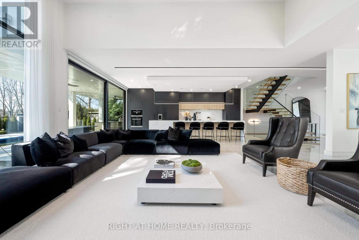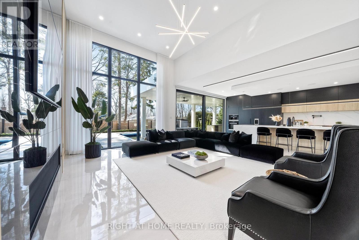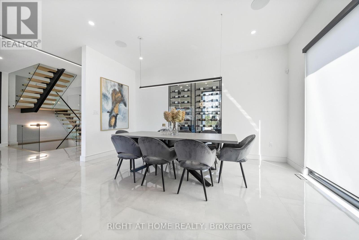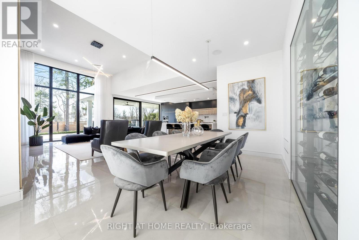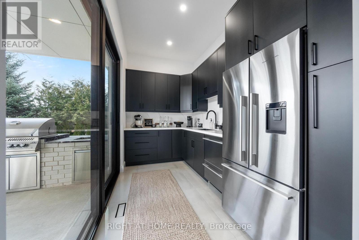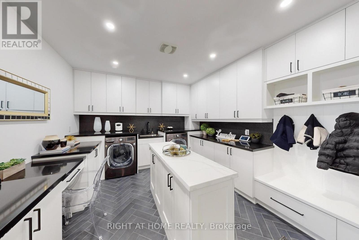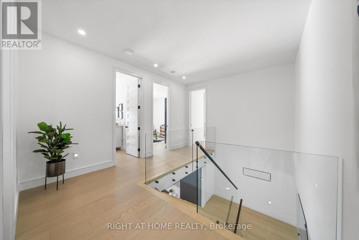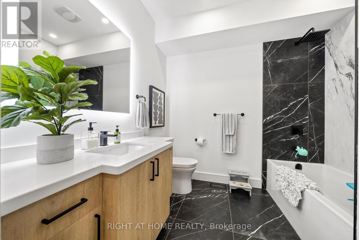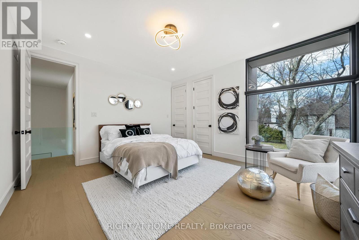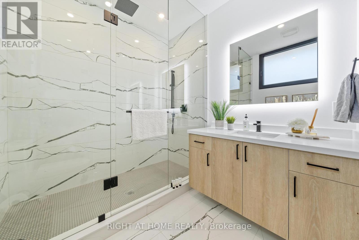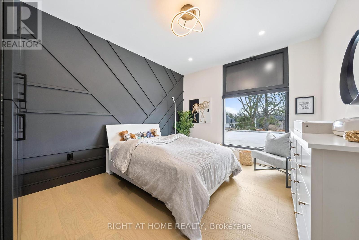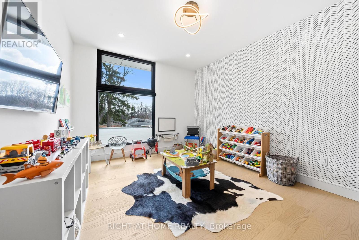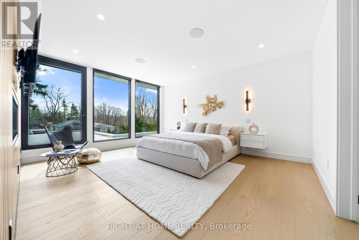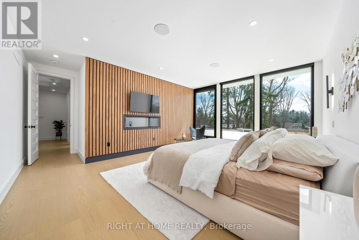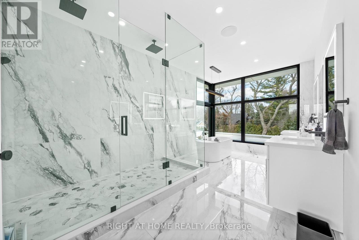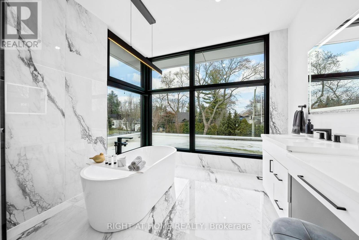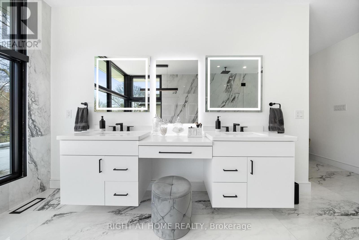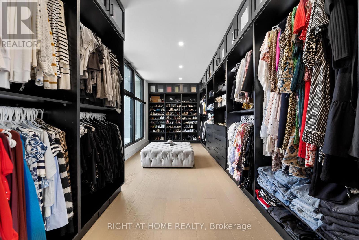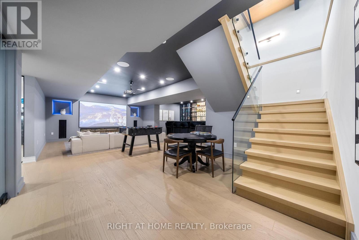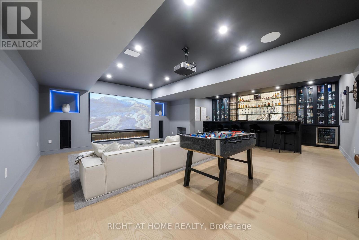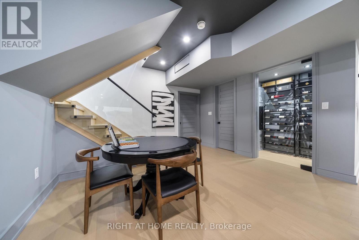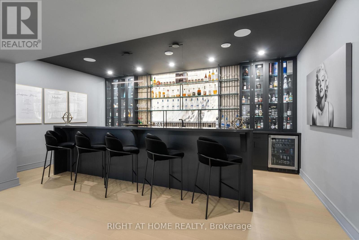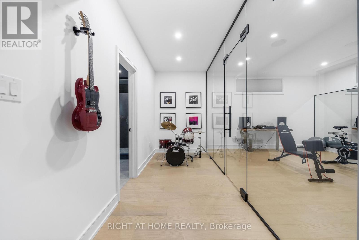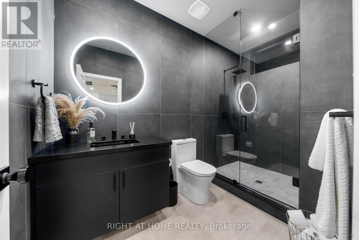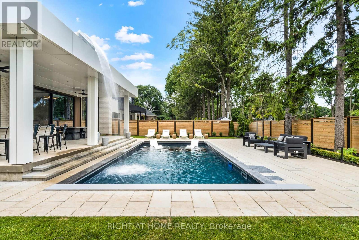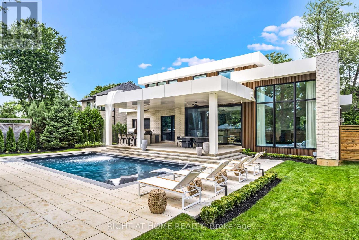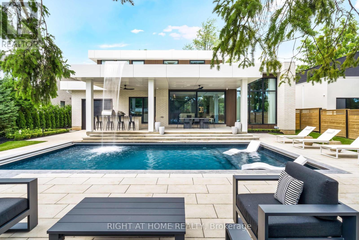148 Blair Lane Hamilton, Ontario L9G 1B7
$4,199,999
Exquisite Residence in Ancaster's Elite Enclave. 148 Blair Lane, a masterpiece of luxury nestled in Ancaster's premier neighborhood, is a testament to sophisticated living. Designed by SMPL, this custom-built estate boasts 3812 sq ft above grade and 1955 sq ft of finished basement space, including an oversized 3-car garage with epoxy floors. From the custom European EPAL windows and doors to the ACM and DEKKO concrete exterior finishes, every detail speaks of elegance. The main floor, adorned with porcelain tiles, features a stunning 2-piece bathroom and a den with floor-to-ceiling windows and a two-way wine wall. The heart of the home lies in the expansive kitchen with a 16-foot island, quartz counters, and Miele appliances. While a hidden pantry with sliding doors open to the outdoor kitchen. Another door leading to the mudroom and garage entrance. The living room, with 14-foot ceilings and wood paneling, flows into the dining area. Upstairs, the primary bedroom offers a 5-piece ensuite and walk-in closet. Three additional bedrooms, one with a 3-piece ensuite and another 4-piece common bathroom. The lower level boasts a bedroom, glass-enclosed exercise room, and a lavish 3-piece bathroom. The highlight is the rec room with a stunning bar adorned with backlit onyx. Step outside to a private oasis with a covered lanai, outdoor kitchen, dining area, and pool with second level waterfall. 148 Blair Lane offers the pinnacle of luxury living. (id:40227)
Property Details
| MLS® Number | X8190298 |
| Property Type | Single Family |
| Community Name | Ancaster |
| Amenities Near By | Park |
| Features | Level Lot |
| Parking Space Total | 7 |
| Pool Type | Inground Pool |
Building
| Bathroom Total | 5 |
| Bedrooms Above Ground | 4 |
| Bedrooms Below Ground | 1 |
| Bedrooms Total | 5 |
| Basement Development | Finished |
| Basement Type | Full (finished) |
| Construction Style Attachment | Detached |
| Cooling Type | Central Air Conditioning |
| Exterior Finish | Aluminum Siding, Brick |
| Fireplace Present | Yes |
| Heating Fuel | Natural Gas |
| Heating Type | Forced Air |
| Stories Total | 2 |
| Type | House |
Parking
| Attached Garage |
Land
| Acreage | No |
| Land Amenities | Park |
| Size Irregular | 75 X 140.17 Ft |
| Size Total Text | 75 X 140.17 Ft |
Rooms
| Level | Type | Length | Width | Dimensions |
|---|---|---|---|---|
| Second Level | Primary Bedroom | 5.9 m | 5.5 m | 5.9 m x 5.5 m |
| Second Level | Bedroom 2 | 3.5 m | 4.3 m | 3.5 m x 4.3 m |
| Second Level | Bedroom 3 | 3.5 m | 4.3 m | 3.5 m x 4.3 m |
| Second Level | Bedroom 4 | 4.6 m | 4 m | 4.6 m x 4 m |
| Basement | Bedroom 5 | 4.6 m | 4.5 m | 4.6 m x 4.5 m |
| Basement | Recreational, Games Room | 13.3 m | 9.3 m | 13.3 m x 9.3 m |
| Basement | Exercise Room | 4.6 m | 4.2 m | 4.6 m x 4.2 m |
| Ground Level | Den | 4.9 m | 3.4 m | 4.9 m x 3.4 m |
| Ground Level | Kitchen | 3.7 m | 6.6 m | 3.7 m x 6.6 m |
| Ground Level | Family Room | 6.4 m | 6.3 m | 6.4 m x 6.3 m |
| Ground Level | Dining Room | 4.9 m | 3.4 m | 4.9 m x 3.4 m |
| Ground Level | Mud Room | 4.4 m | 4.3 m | 4.4 m x 4.3 m |
https://www.realtor.ca/real-estate/26692105/148-blair-lane-hamilton-ancaster
Interested?
Contact us for more information
5111 New Street Unit 104
Burlington, Ontario L7L 1V2
(905) 637-1700
