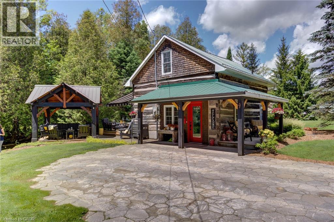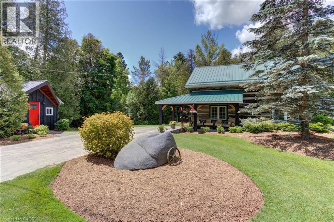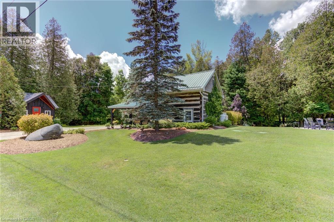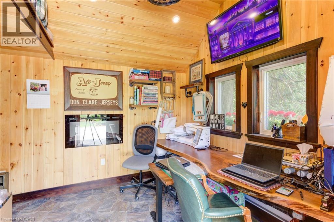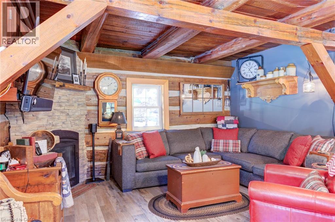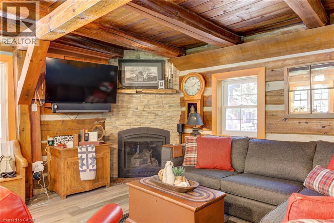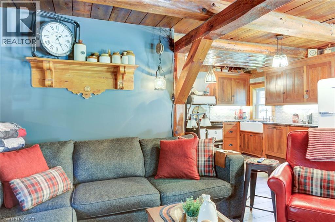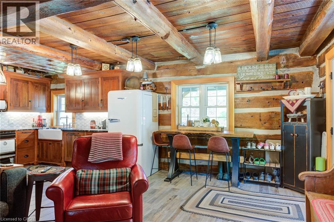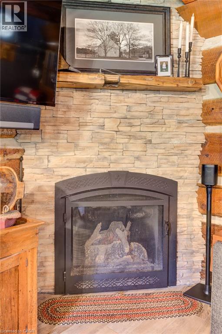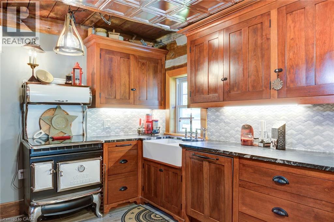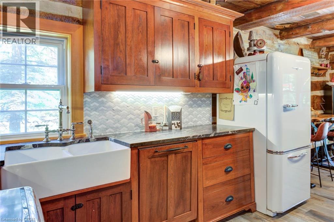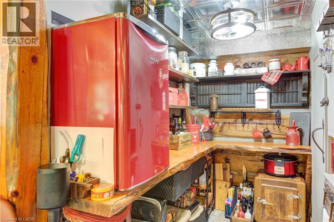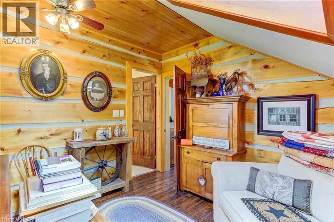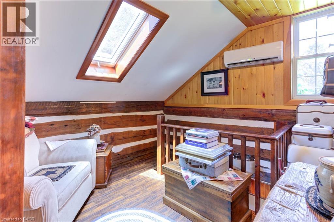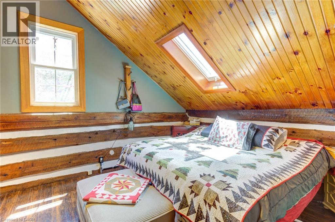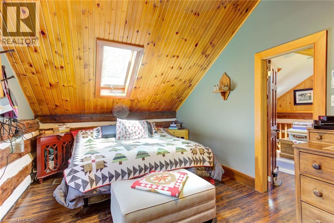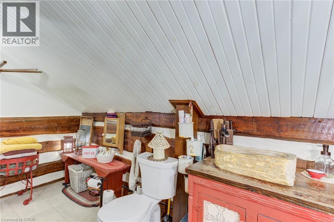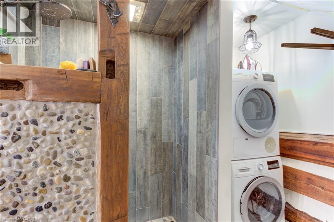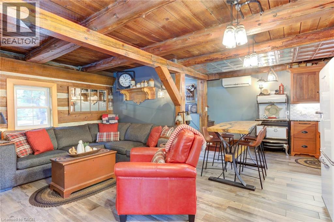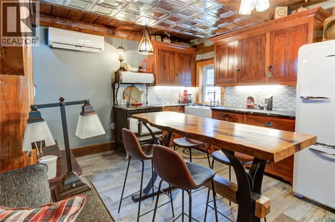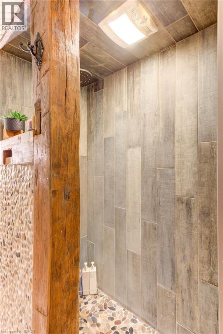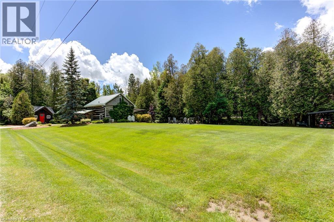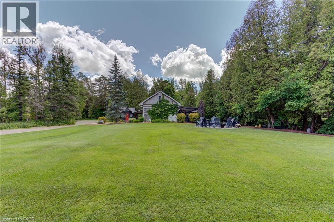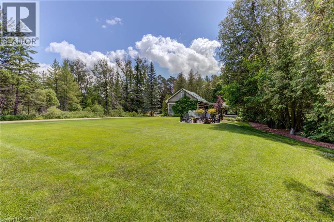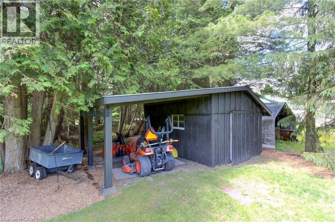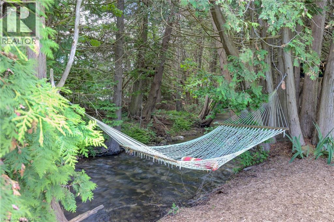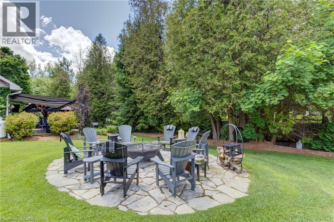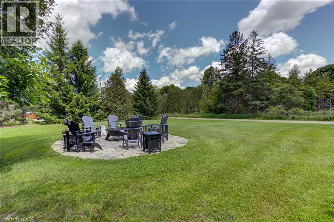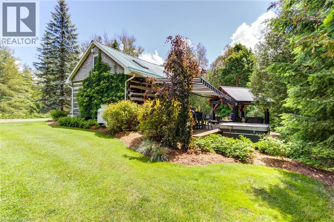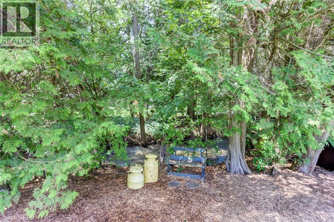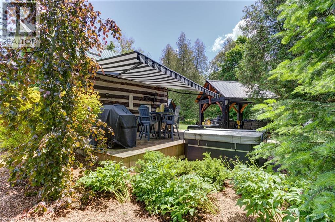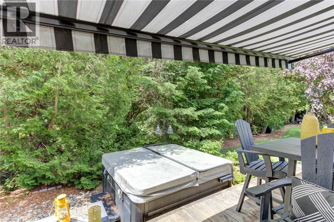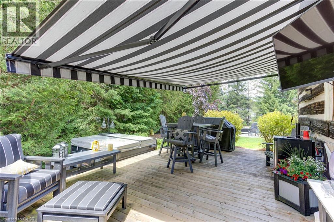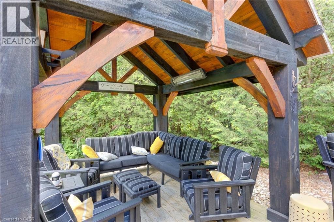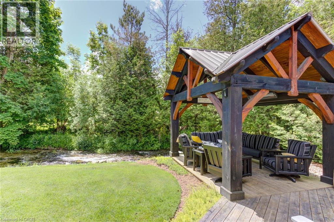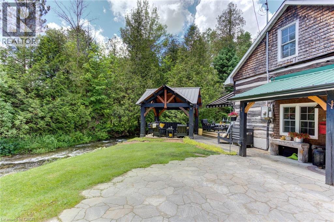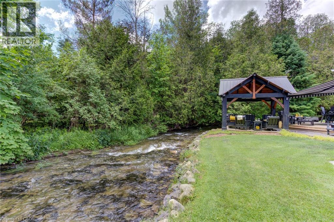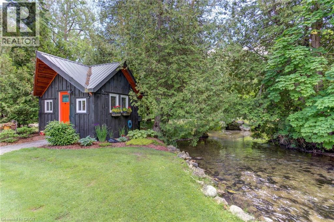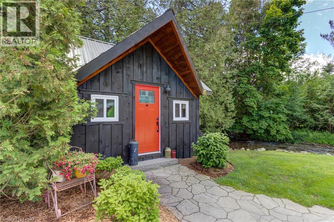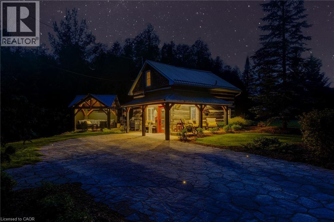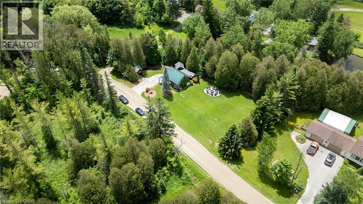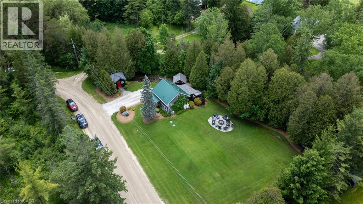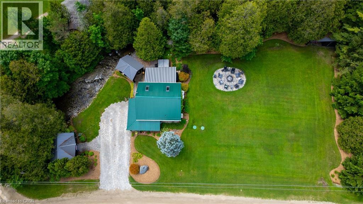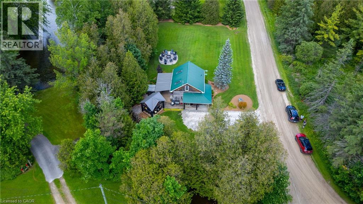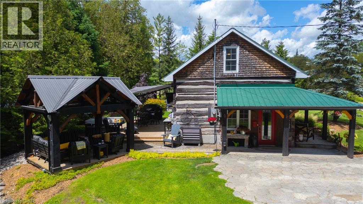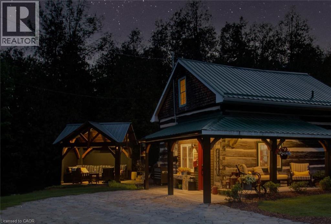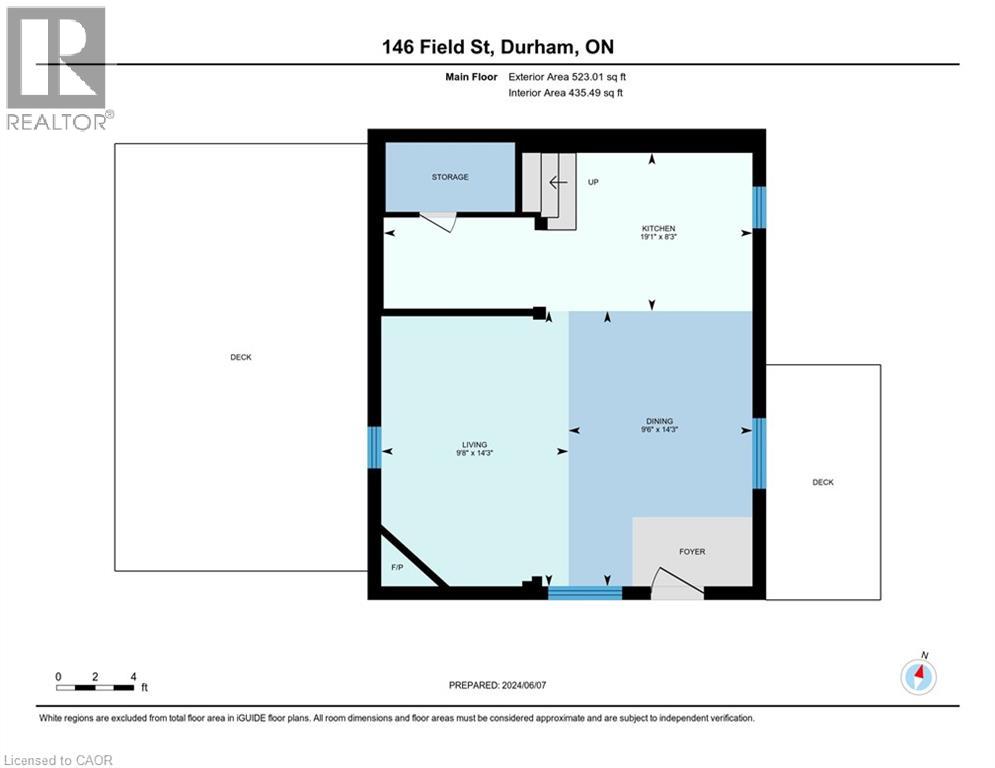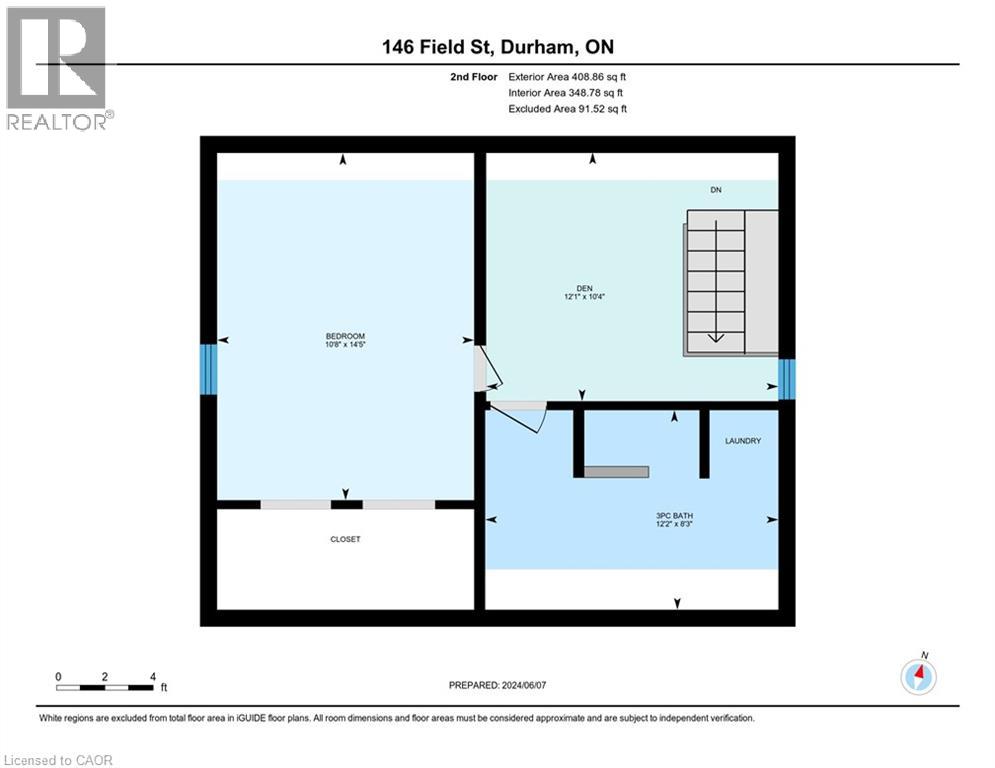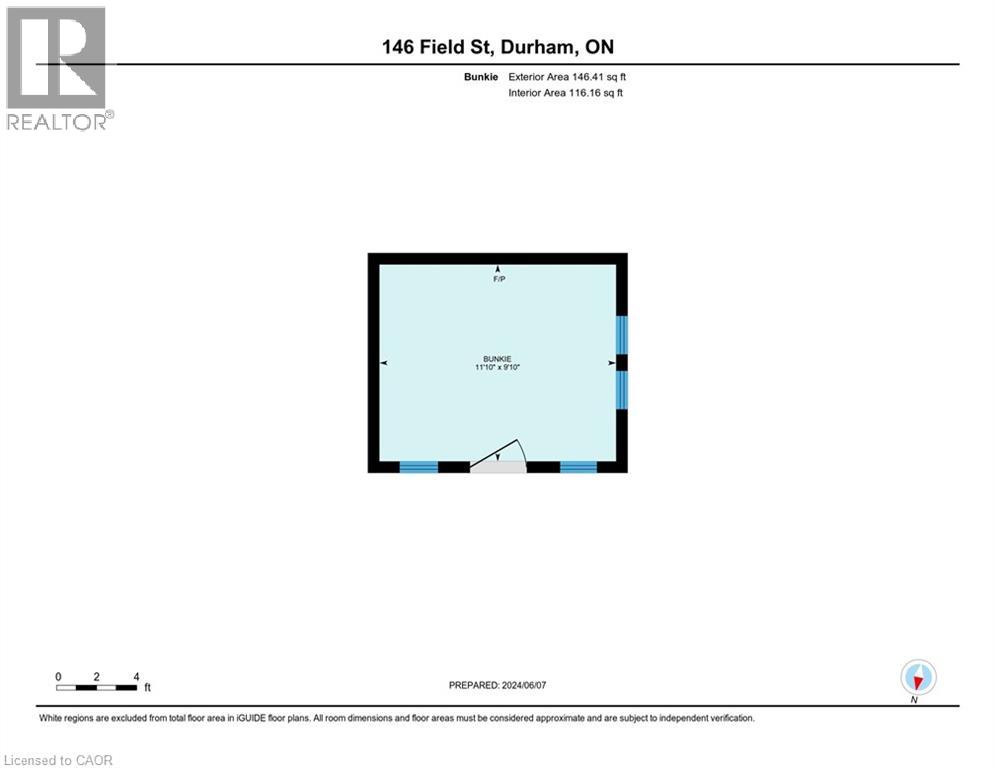146 Field Street West Grey, Ontario N0G 1R0
$699,900
Discover the charm of this stunning century-old log cabin, beautifully set on a peaceful creekside lot. Thoughtfully renovated to blend rustic character with modern comfort, this one-of-a-kind retreat offers a warm and inviting lifestyle. The heart of the home features a custom cherry kitchen with leathered granite countertops, a live-edge wood counter in the butler’s pantry, and premium Bosch appliances (2023). Heated floors in the kitchen prep area and bathroom provide everyday luxury, while the propane fireplace (serviced May 2024) creates cozy ambiance year-round. A versatile bunkie/guest house/home office, complete with its own electric fireplace and keyless entry, expands your living or work-from-home options. Step outside to enjoy the custom timber-frame pavilion with industrial-grade heat, retractable screens, and LED lighting—perfect for entertaining or relaxing by the creek. Practical upgrades include a new water heater, pump, and water softener (2022), with the septic pumped in June 2023. The professionally landscaped 0.37-acre property features a retractable awning, dusk-to-dawn driveway lighting, and propane BBQ hook-up. With 103 ft of frontage and serene creek views, this remarkable property offers the perfect balance of character, comfort, and natural beauty. A truly rare opportunity to make a log cabin retreat your year-round home. (id:40227)
Property Details
| MLS® Number | 40774405 |
| Property Type | Single Family |
| AmenitiesNearBy | Hospital, Park, Place Of Worship, Playground, Schools |
| CommunityFeatures | Quiet Area, Community Centre, School Bus |
| EquipmentType | Propane Tank |
| Features | Country Residential, Sump Pump |
| ParkingSpaceTotal | 6 |
| RentalEquipmentType | Propane Tank |
| Structure | Shed, Porch |
| ViewType | View Of Water |
| WaterFrontType | Waterfront On River |
Building
| BathroomTotal | 1 |
| BedroomsAboveGround | 1 |
| BedroomsTotal | 1 |
| Appliances | Dishwasher, Dryer, Microwave, Refrigerator, Stove, Water Softener, Washer, Window Coverings, Hot Tub |
| BasementType | None |
| ConstructedDate | 1910 |
| ConstructionMaterial | Wood Frame |
| ConstructionStyleAttachment | Detached |
| CoolingType | Ductless |
| ExteriorFinish | Wood, Log |
| FireplaceFuel | Electric,propane |
| FireplacePresent | Yes |
| FireplaceTotal | 2 |
| FireplaceType | Other - See Remarks,other - See Remarks |
| Fixture | Ceiling Fans |
| HeatingFuel | Electric, Propane |
| HeatingType | In Floor Heating, Other, Heat Pump |
| StoriesTotal | 2 |
| SizeInterior | 784 Sqft |
| Type | House |
| UtilityWater | Sand Point |
Land
| AccessType | Road Access |
| Acreage | No |
| LandAmenities | Hospital, Park, Place Of Worship, Playground, Schools |
| LandscapeFeatures | Landscaped |
| Sewer | Septic System |
| SizeFrontage | 103 Ft |
| SizeTotalText | Under 1/2 Acre |
| SurfaceWater | Creeks |
| ZoningDescription | R Ne |
Rooms
| Level | Type | Length | Width | Dimensions |
|---|---|---|---|---|
| Second Level | 3pc Bathroom | 12'2'' x 8'3'' | ||
| Second Level | Den | 12'1'' x 10'4'' | ||
| Second Level | Primary Bedroom | 10'8'' x 14'5'' | ||
| Main Level | Dining Room | 9'6'' x 14'3'' | ||
| Main Level | Kitchen | 19'1'' x 8'3'' | ||
| Main Level | Living Room | 9'8'' x 14'3'' |
https://www.realtor.ca/real-estate/28933055/146-field-street-west-grey
Interested?
Contact us for more information
33b - 620 Davenport Rd.
Waterloo, Ontario N2V 2C2
33b - 620 Davenport Rd.
Waterloo, Ontario N2V 2C2
