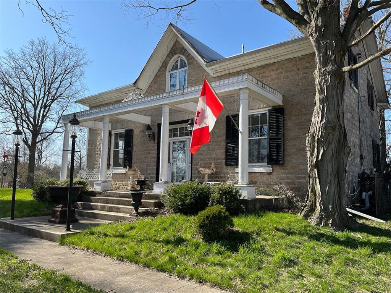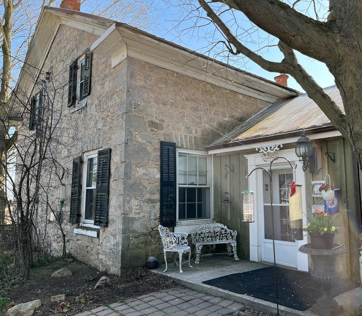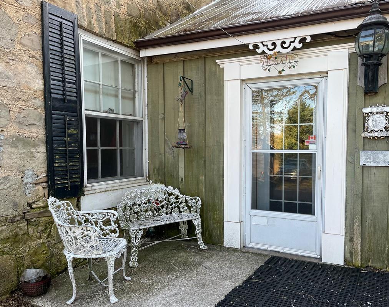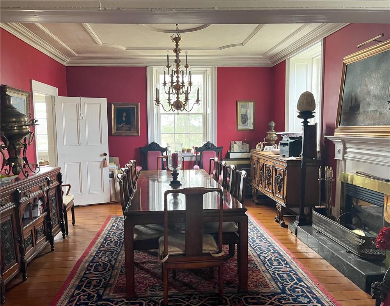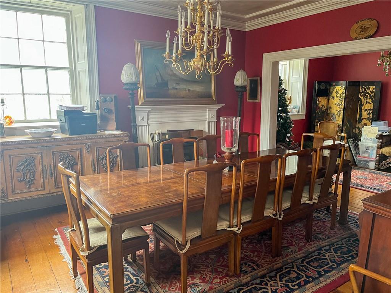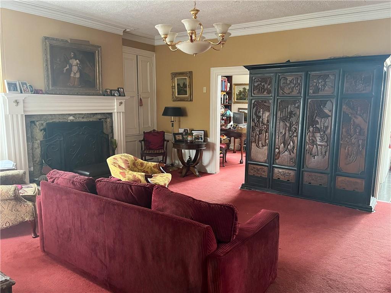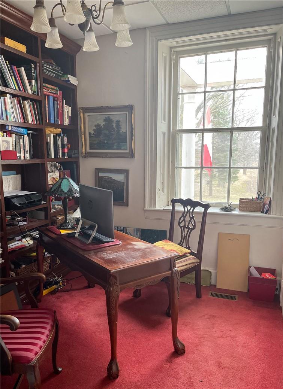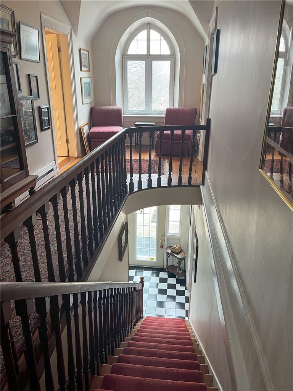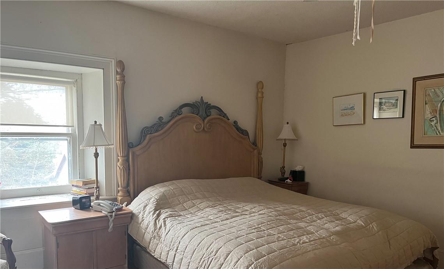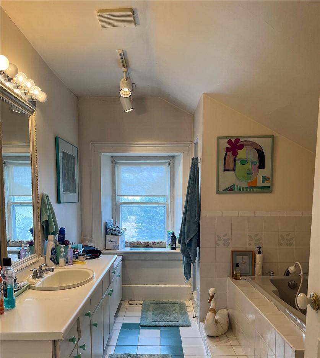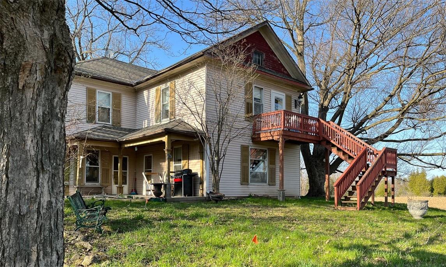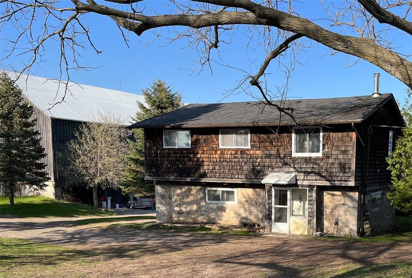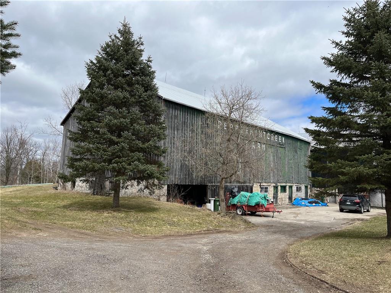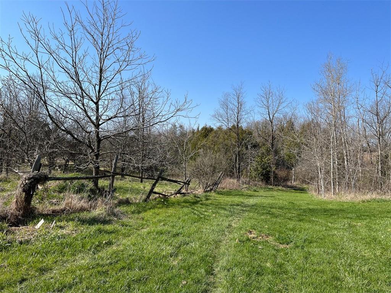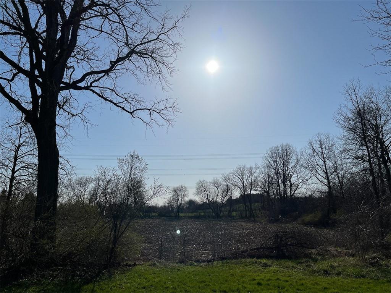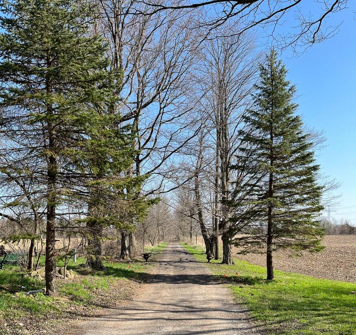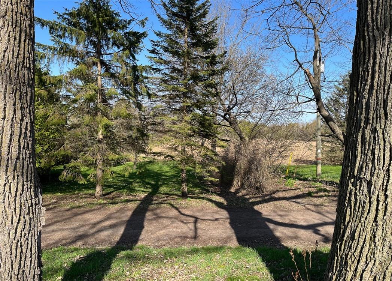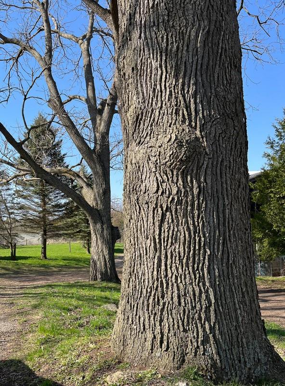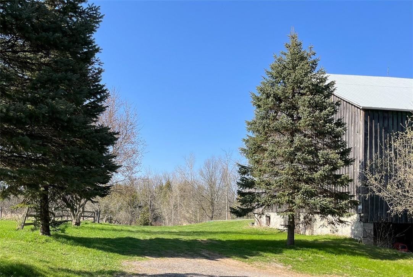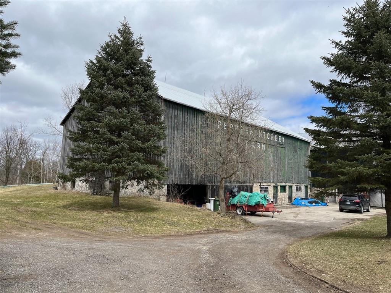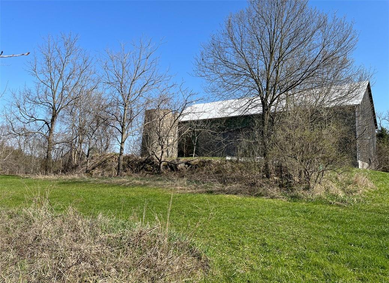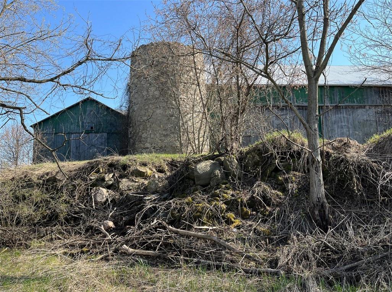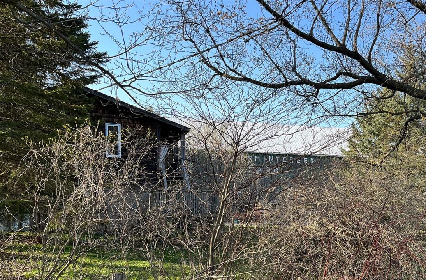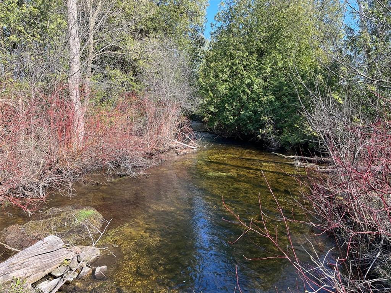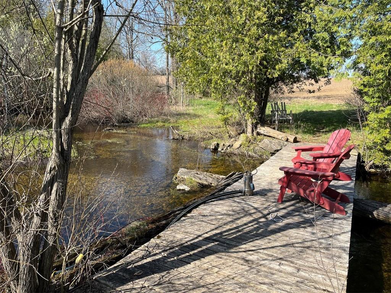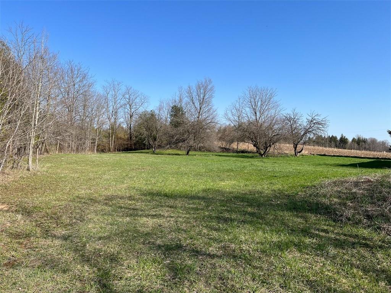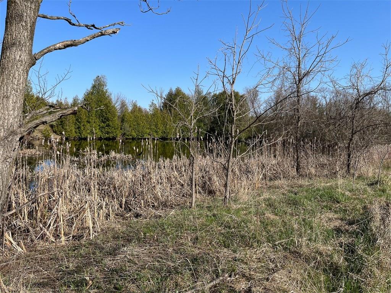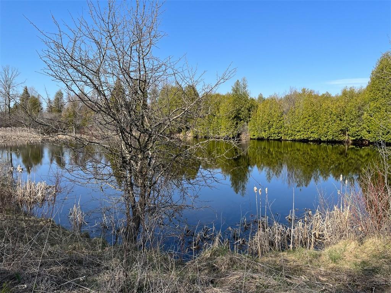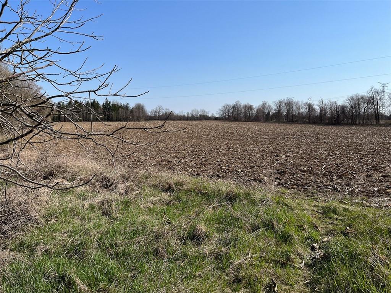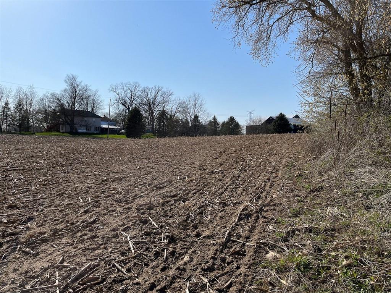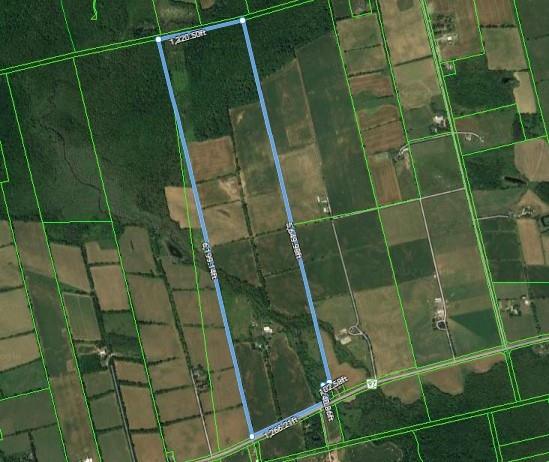1457 97 Regional Road Flamborough, Ontario L9H 5E3
$5,900,000
This Early Upper Canada family farmstead is older than Confederation and will stimulate your curiosity about the past. This very RARE property was originally granted in the late 18th century and is 183 acres with much to discover. Four Century Buildings include a stone house, a massive barn, a converted farmhouse and a second partial stone residence. Over 7800 square feet of residential living space and over 100 acres of workable and rentable land provide a significant income level for a resident or non-resident owner. Traversed by an ample creek and a large pond, the property features a maple bush, cedar stand, sweet voluminous well water, interesting hand-hewn exposed wood and stone building materials and so much more. As an income investment or a private multi-generational family estate, this is truly a unique opportunity for the right buyer. Is Peppermint Creek Farm your next homestead? Book an appointment for a private showing to know for sure -- don't wait to make your own history! (id:40227)
Property Details
| MLS® Number | H4133407 |
| Property Type | Agriculture |
| EquipmentType | None |
| FarmType | Farm, Other |
| Features | Double Width Or More Driveway, Crushed Stone Driveway, Country Residential, In-law Suite |
| ParkingSpaceTotal | 40 |
| PoolType | Inground Pool |
| RentalEquipmentType | None |
| Structure | Shed |
Building
| BathroomTotal | 3 |
| BedroomsAboveGround | 3 |
| BedroomsTotal | 3 |
| Appliances | Dishwasher, Dryer, Refrigerator, Stove, Washer |
| ArchitecturalStyle | Other |
| BasementDevelopment | Unfinished |
| BasementType | Full (unfinished) |
| ConstructionMaterial | Concrete Block, Concrete Walls |
| ConstructionStyleSplitLevel | Other |
| ExteriorFinish | Concrete, Other, Stone, Vinyl Siding |
| FireplaceFuel | Propane,wood |
| FireplacePresent | Yes |
| FireplaceType | Other - See Remarks,other - See Remarks |
| FoundationType | Stone |
| HalfBathTotal | 2 |
| HeatingFuel | Electric, Propane |
| HeatingType | Baseboard Heaters, Forced Air |
| SizeExterior | 7800 Sqft |
| SizeInterior | 7800 Sqft |
| UtilityWater | Drilled Well, Shared Well, Well |
Parking
| Gravel | |
| No Garage |
Land
| Acreage | Yes |
| Sewer | Septic System |
| SizeDepth | 5660 Ft |
| SizeFrontage | 1263 Ft |
| SizeIrregular | 183 |
| SizeTotal | 183 Ac|151 - 200 Acres |
| SizeTotalText | 183 Ac|151 - 200 Acres |
| SoilType | Loam, Sand/gravel |
| ZoningDescription | Farm |
Rooms
| Level | Type | Length | Width | Dimensions |
|---|---|---|---|---|
| Second Level | Bedroom | 12' 6'' x 14' '' | ||
| Second Level | Bedroom | 11' 6'' x 14' '' | ||
| Second Level | 4pc Ensuite Bath | Measurements not available | ||
| Second Level | Primary Bedroom | 13' 7'' x 14' '' | ||
| Second Level | 2pc Bathroom | Measurements not available | ||
| Basement | Utility Room | Measurements not available | ||
| Ground Level | Foyer | 9' 5'' x 7' 2'' | ||
| Ground Level | Dining Room | 16' 5'' x 14' '' | ||
| Ground Level | 2pc Bathroom | Measurements not available | ||
| Ground Level | Dinette | 9' 5'' x 14' '' | ||
| Ground Level | Den | 7' 8'' x 10' 1'' | ||
| Ground Level | Living Room | 16' 6'' x 17' '' | ||
| Ground Level | Laundry Room | 7' 9'' x 5' 4'' | ||
| Ground Level | Mud Room | 6' 1'' x 10' '' | ||
| Ground Level | Kitchen | 14' 5'' x 15' 9'' |
https://www.realtor.ca/real-estate/24346164/1457-97-regional-road-flamborough
Interested?
Contact us for more information
502 Brant Street
Burlington, Ontario L7R 2G4
