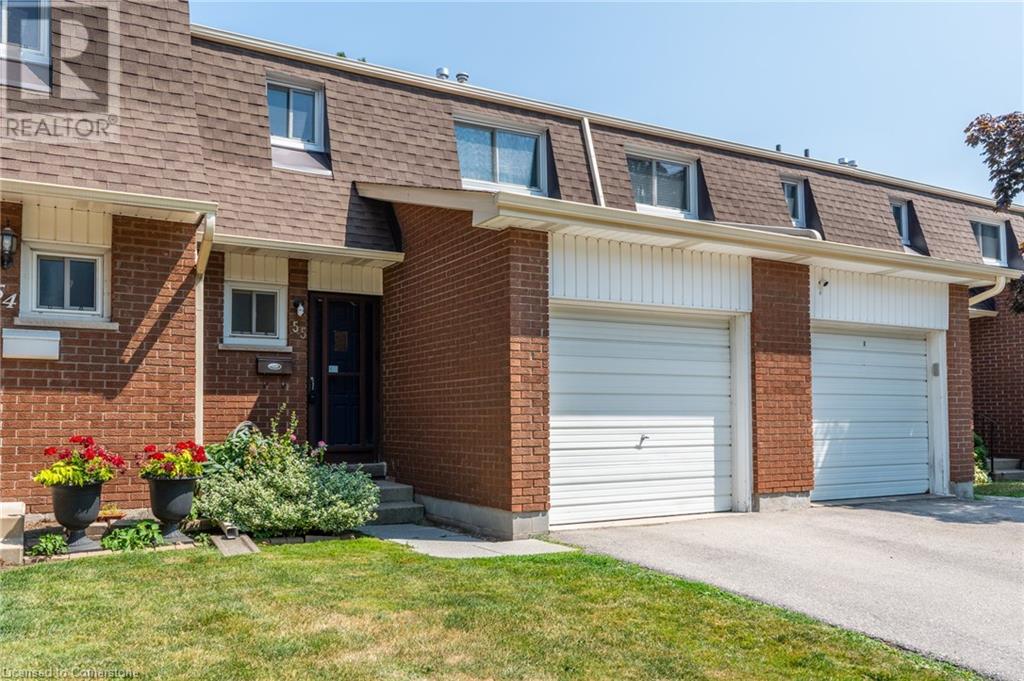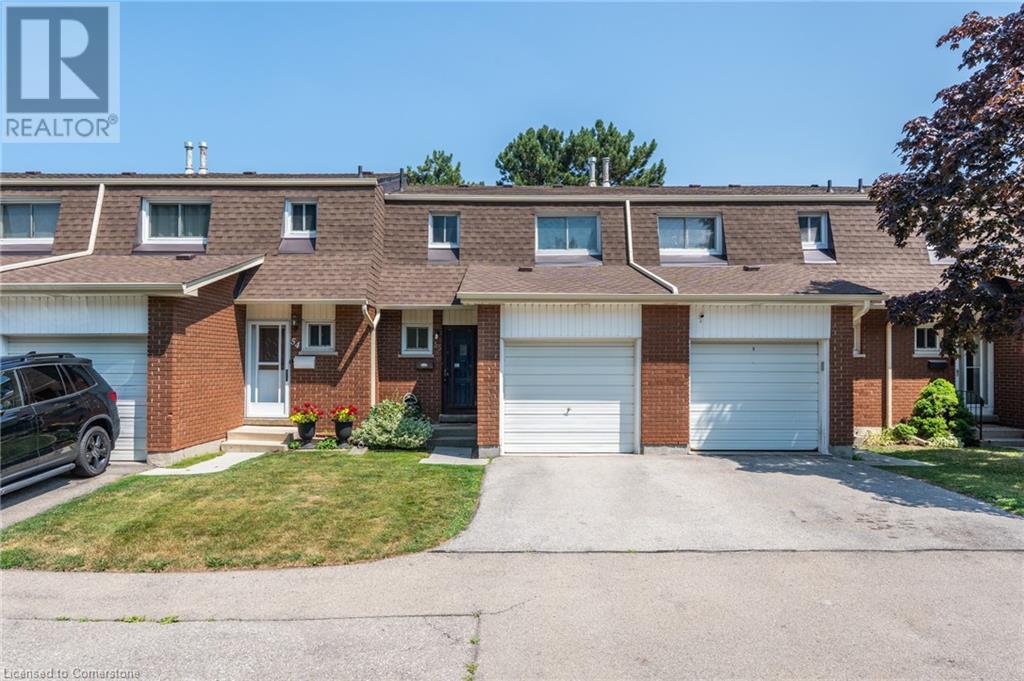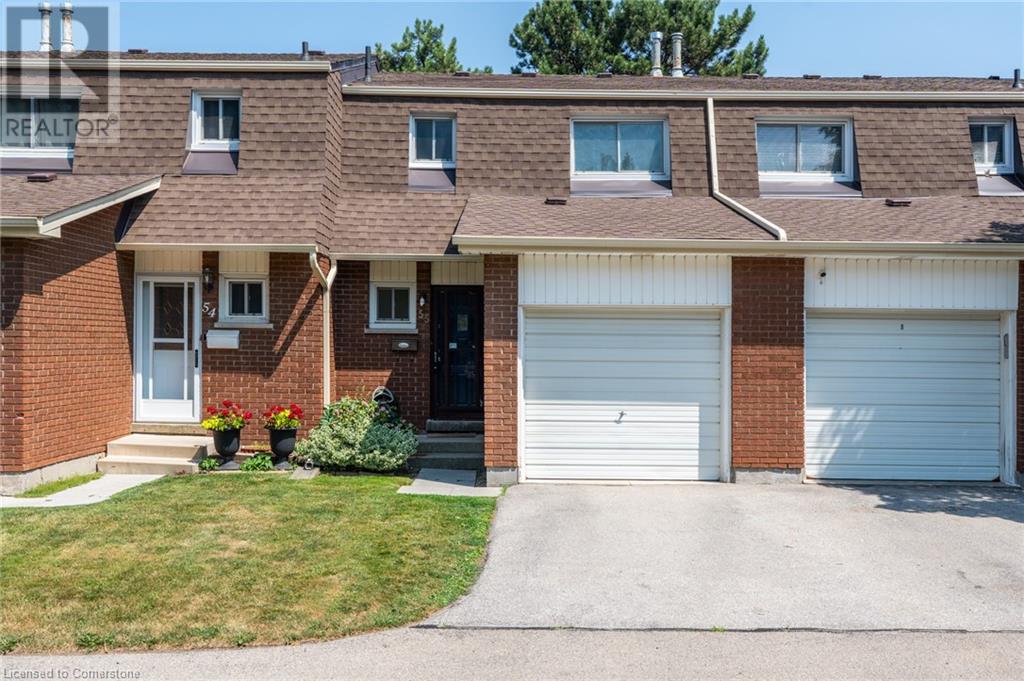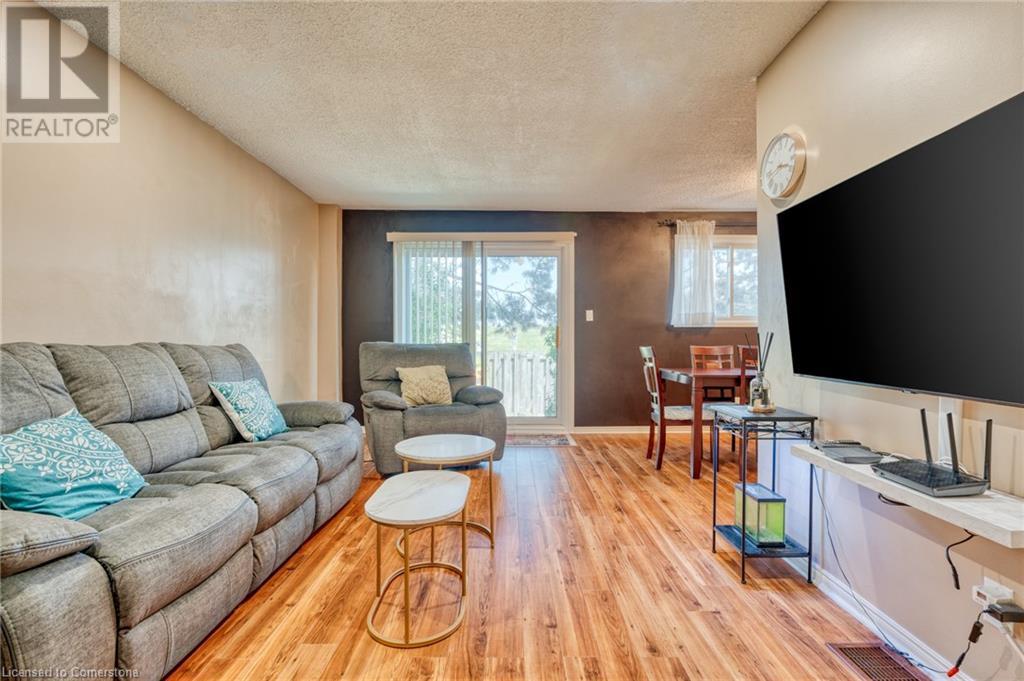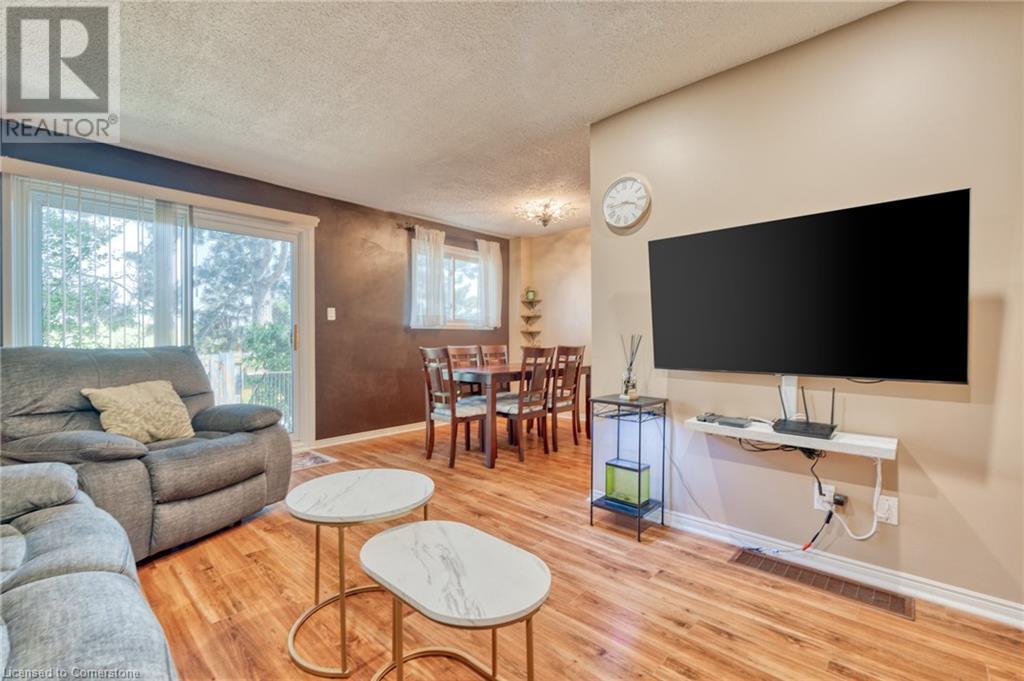1440 Garth Street Unit# 55 Hamilton, Ontario L9B 1R6
3 Bedroom
2 Bathroom
1100 sqft
2 Level
Central Air Conditioning
Forced Air
$499,900Maintenance, Insurance, Parking, Cable TV, Landscaping, Water
$550.57 Monthly
Maintenance, Insurance, Parking, Cable TV, Landscaping, Water
$550.57 MonthlyWelcome to 1440 Garth Street Unit #55. This 2-storey Condo Townhouse is the perfect fit for a first-time home buyer looking to move into a care-free home. This is an amazing starter home with north of 1,500sqft of total living space, 3 good size bedrooms, and updated bathrooms. This home also features many items included in the condo fee to help offset the cost of living and covers so much of home ownership surprises. Enjoy new stainless steel fridge and stove recently purchased. RSA. (id:40227)
Property Details
| MLS® Number | 40752691 |
| Property Type | Single Family |
| AmenitiesNearBy | Golf Nearby, Hospital, Schools |
| CommunityFeatures | School Bus |
| EquipmentType | Water Heater |
| Features | Paved Driveway |
| ParkingSpaceTotal | 2 |
| RentalEquipmentType | Water Heater |
| Structure | Porch |
Building
| BathroomTotal | 2 |
| BedroomsAboveGround | 3 |
| BedroomsTotal | 3 |
| Appliances | Dishwasher, Dryer, Freezer, Refrigerator, Stove, Washer, Window Coverings |
| ArchitecturalStyle | 2 Level |
| BasementDevelopment | Finished |
| BasementType | Full (finished) |
| ConstructedDate | 1977 |
| ConstructionStyleAttachment | Attached |
| CoolingType | Central Air Conditioning |
| ExteriorFinish | Brick |
| FoundationType | Poured Concrete |
| HalfBathTotal | 1 |
| HeatingFuel | Natural Gas |
| HeatingType | Forced Air |
| StoriesTotal | 2 |
| SizeInterior | 1100 Sqft |
| Type | Row / Townhouse |
| UtilityWater | Municipal Water |
Parking
| Attached Garage |
Land
| AccessType | Road Access, Highway Access |
| Acreage | No |
| LandAmenities | Golf Nearby, Hospital, Schools |
| Sewer | Municipal Sewage System |
| SizeTotalText | Under 1/2 Acre |
| ZoningDescription | Rt |
Rooms
| Level | Type | Length | Width | Dimensions |
|---|---|---|---|---|
| Second Level | 4pc Bathroom | 10'2'' x 4'5'' | ||
| Second Level | Bedroom | 10'5'' x 8'7'' | ||
| Second Level | Bedroom | 13'0'' x 11'0'' | ||
| Second Level | Primary Bedroom | 12'5'' x 9'0'' | ||
| Basement | Recreation Room | 15'0'' x 11'0'' | ||
| Basement | Laundry Room | 8'0'' x 10'0'' | ||
| Main Level | 2pc Bathroom | 4'5'' x 3'10'' | ||
| Main Level | Living Room | 15'0'' x 11'0'' | ||
| Main Level | Dining Room | 9'0'' x 8'0'' | ||
| Main Level | Kitchen | 12'0'' x 8'0'' |
https://www.realtor.ca/real-estate/28623832/1440-garth-street-unit-55-hamilton
Interested?
Contact us for more information
One Percent Realty Ltd.
362 Beaver
Burlington, Ontario L7R 3G5
362 Beaver
Burlington, Ontario L7R 3G5
