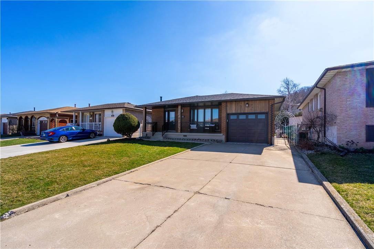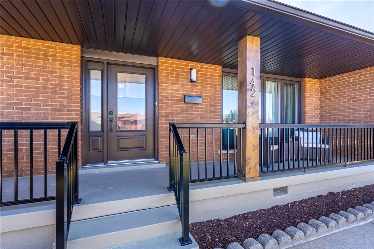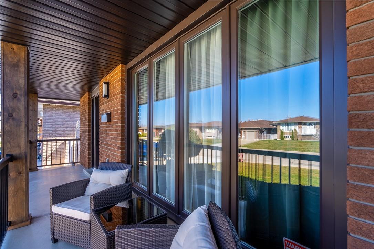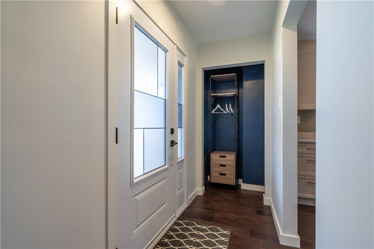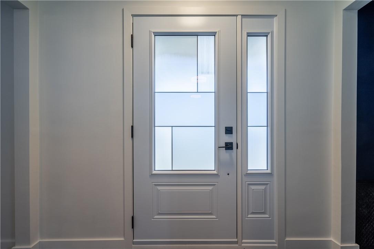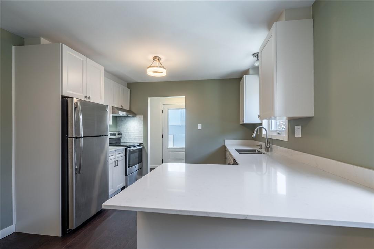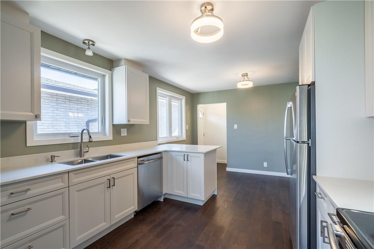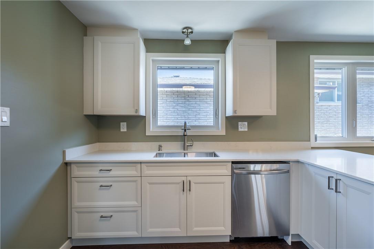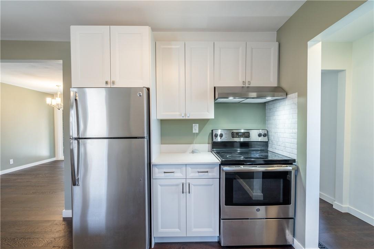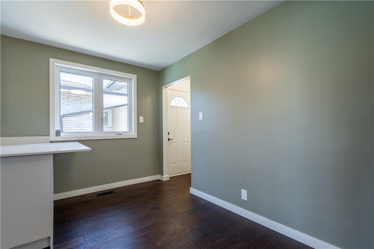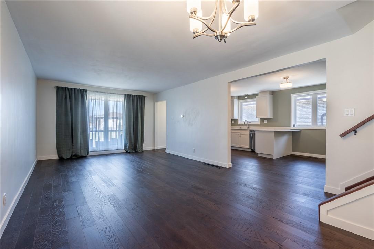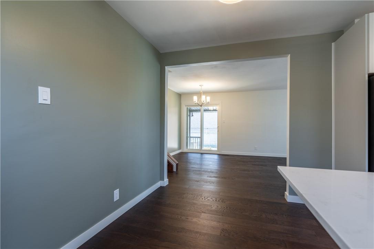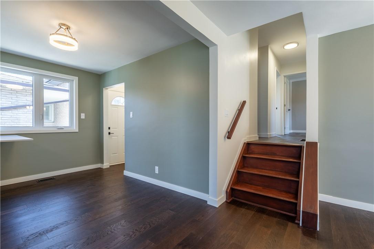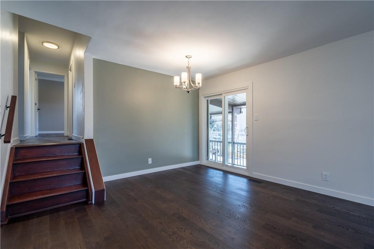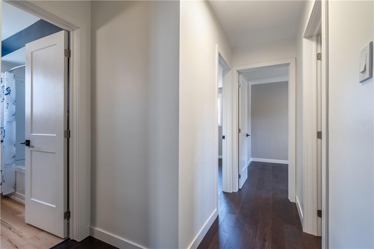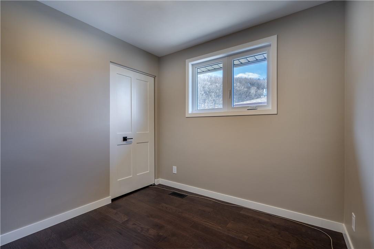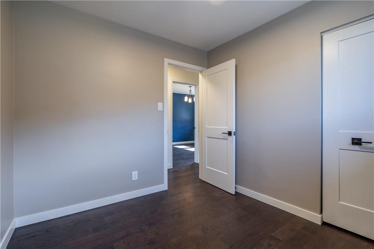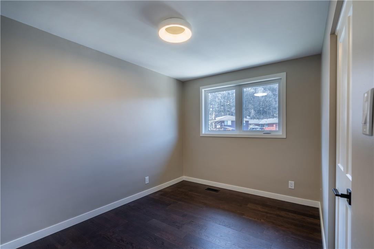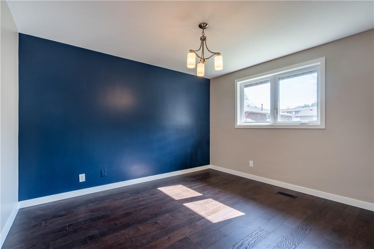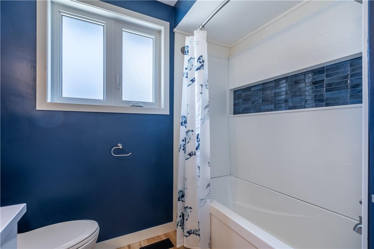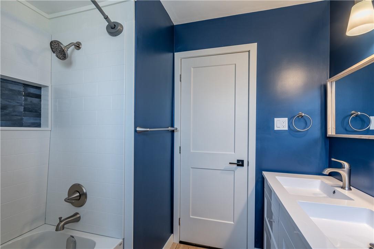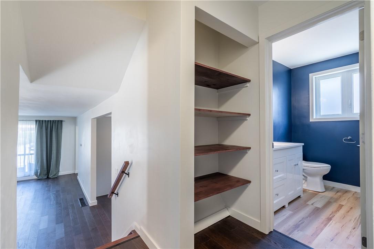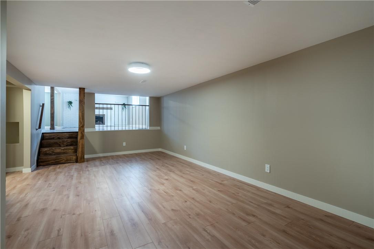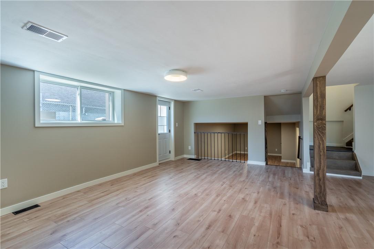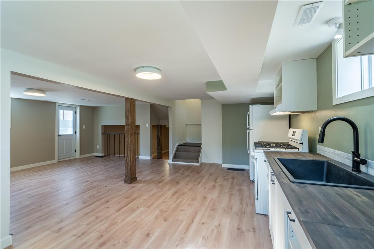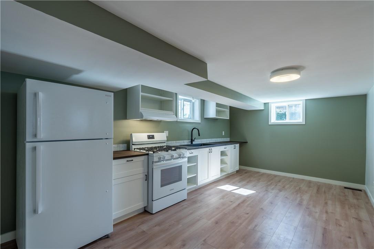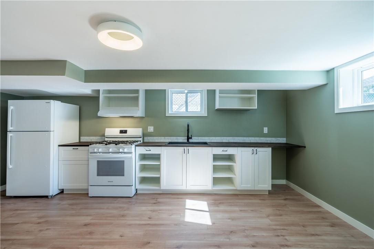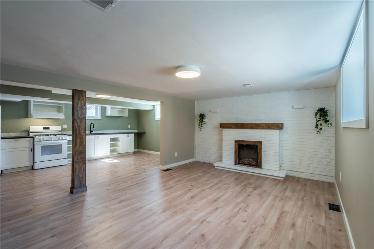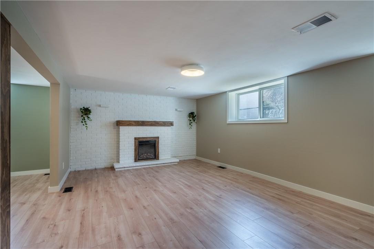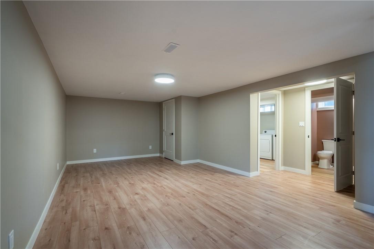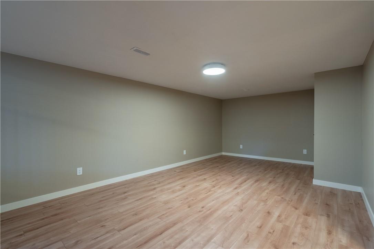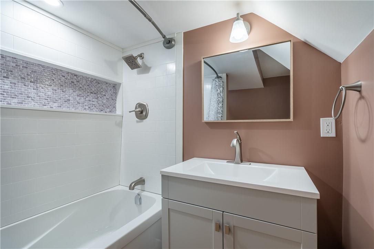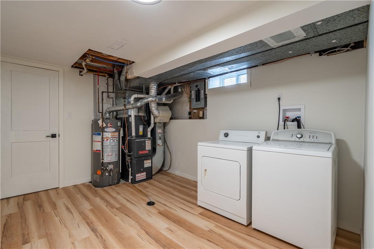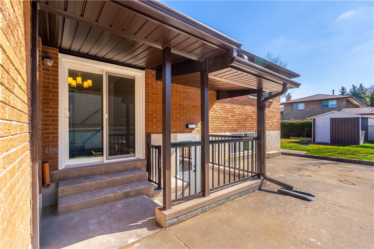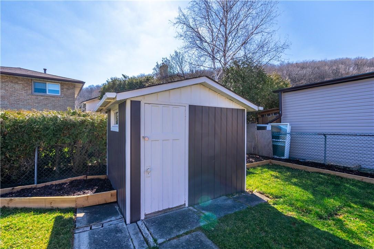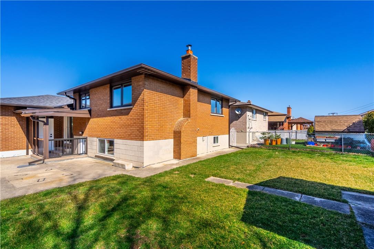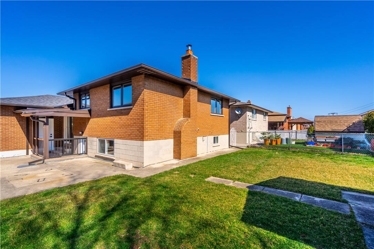142 Marcella Crescent Hamilton, Ontario L8K 6G3
4 Bedroom
2 Bathroom
1183 sqft
Central Air Conditioning
Forced Air
$950,000
SIMPLY THE BEST! BETTER THAN ANYTHING YOU'VE SEEN! Complete top to bottom RENO with nothing left to do! Large open main floor PLUS second kitchen, living area, full bath & bedroom down below (with separate side entrance). Updated for the most discerning buyers in mind. High end appliances and fixtures. Sweeping Escarpment views. AMAZING LOCATION close to EVERYTHING. The WORK SPEAKS FOR ITSELF! A 10/10 TRANSFORMATION! RSA (id:40227)
Property Details
| MLS® Number | H4189551 |
| Property Type | Single Family |
| Equipment Type | Water Heater |
| Features | Double Width Or More Driveway, Paved Driveway |
| Parking Space Total | 3 |
| Rental Equipment Type | Water Heater |
Building
| Bathroom Total | 2 |
| Bedrooms Above Ground | 3 |
| Bedrooms Below Ground | 1 |
| Bedrooms Total | 4 |
| Appliances | Dishwasher, Dryer, Refrigerator, Stove, Washer & Dryer, Window Coverings |
| Basement Development | Finished |
| Basement Type | Full (finished) |
| Construction Style Attachment | Detached |
| Cooling Type | Central Air Conditioning |
| Exterior Finish | Brick |
| Foundation Type | Poured Concrete |
| Heating Fuel | Natural Gas |
| Heating Type | Forced Air |
| Size Exterior | 1183 Sqft |
| Size Interior | 1183 Sqft |
| Type | House |
| Utility Water | Municipal Water |
Parking
| Attached Garage |
Land
| Acreage | No |
| Sewer | Municipal Sewage System |
| Size Depth | 107 Ft |
| Size Frontage | 45 Ft |
| Size Irregular | 45.17 X 107.4 |
| Size Total Text | 45.17 X 107.4|under 1/2 Acre |
Rooms
| Level | Type | Length | Width | Dimensions |
|---|---|---|---|---|
| Second Level | Bedroom | 8' 11'' x 8' 11'' | ||
| Second Level | Bedroom | 12' 5'' x 8' 8'' | ||
| Second Level | Primary Bedroom | 12' 5'' x 11' 0'' | ||
| Second Level | 4pc Bathroom | Measurements not available | ||
| Basement | Laundry Room | Measurements not available | ||
| Basement | 3pc Bathroom | Measurements not available | ||
| Basement | Bedroom | 12' 4'' x 23' '' | ||
| Sub-basement | Family Room | 19' 5'' x 12' 5'' | ||
| Sub-basement | Eat In Kitchen | 14' 5'' x 11' 5'' | ||
| Ground Level | Living Room | 15' 5'' x 13' '' | ||
| Ground Level | Eat In Kitchen | 14' 5'' x 11' 5'' |
https://www.realtor.ca/real-estate/26694003/142-marcella-crescent-hamilton
Interested?
Contact us for more information

RE/MAX Escarpment Realty Inc.
860 Queenston Road Suite A
Stoney Creek, Ontario L8G 4A8
860 Queenston Road Suite A
Stoney Creek, Ontario L8G 4A8
(905) 545-1188
(905) 664-2300
