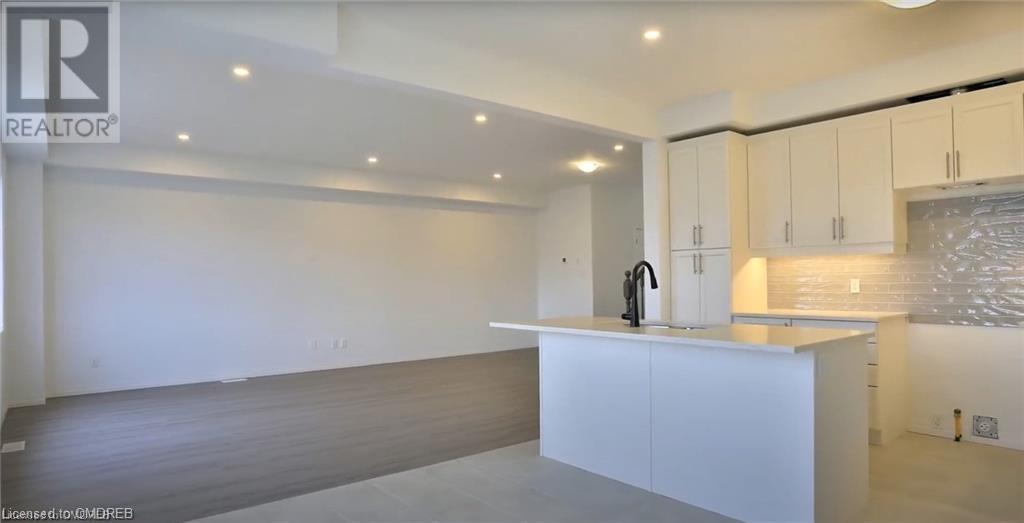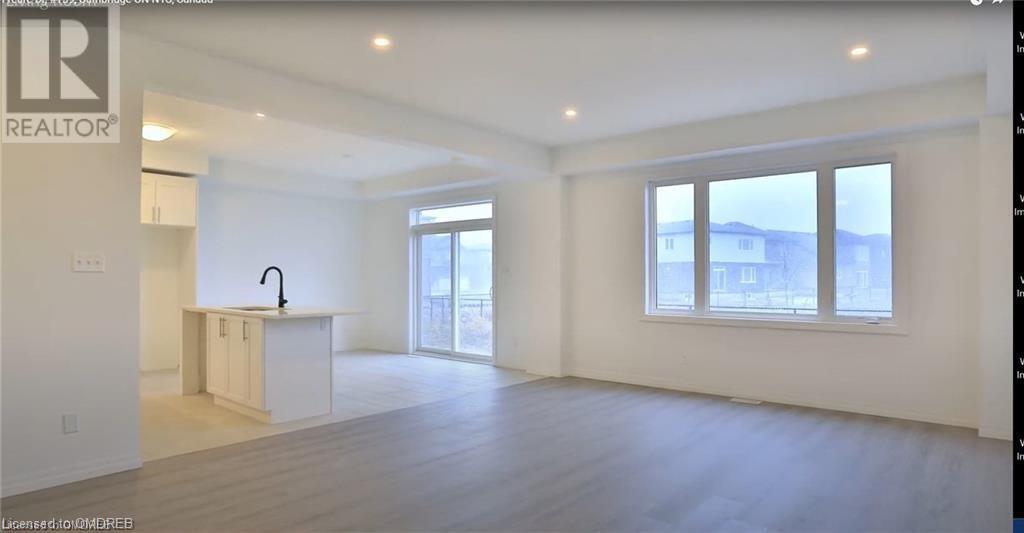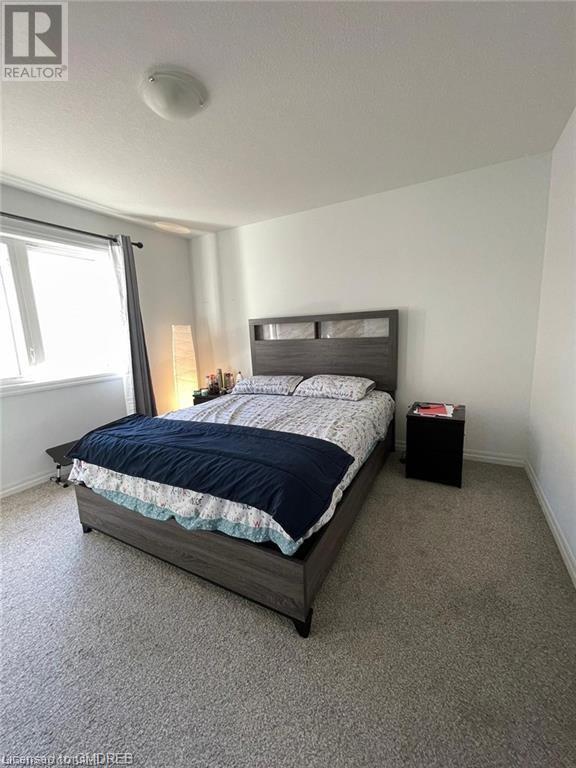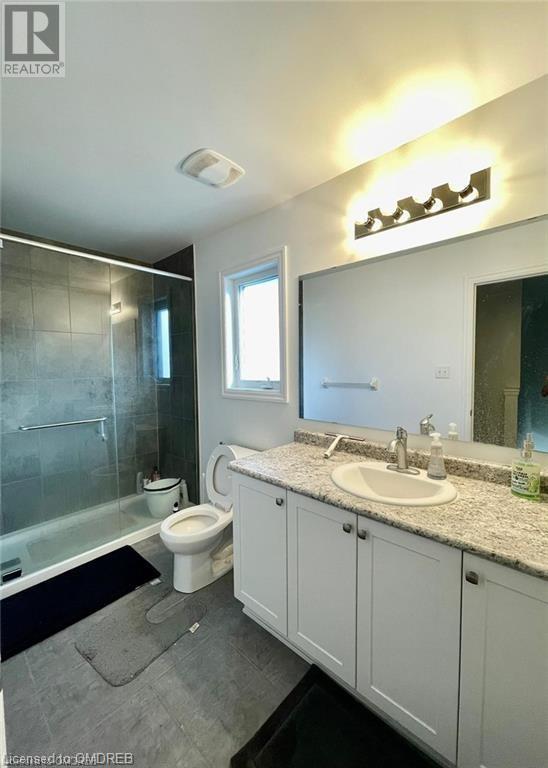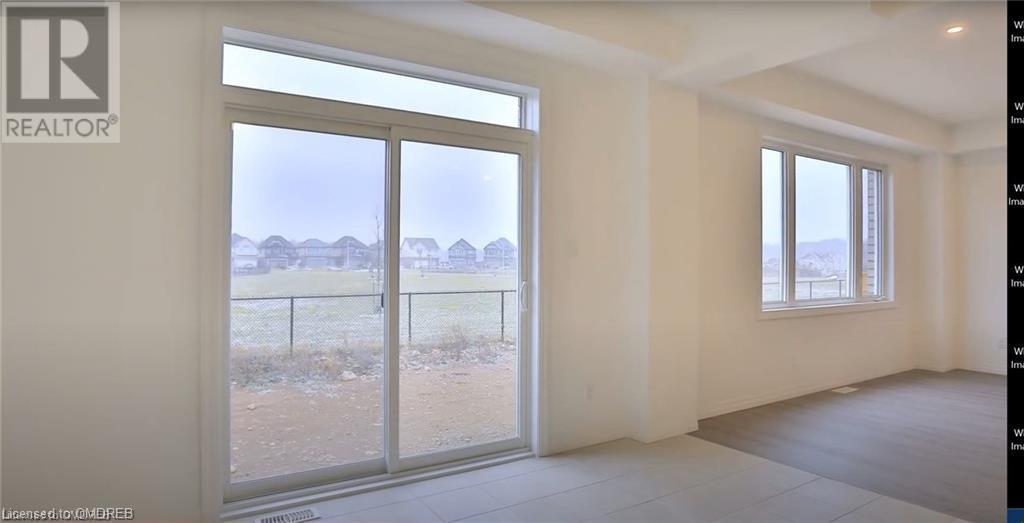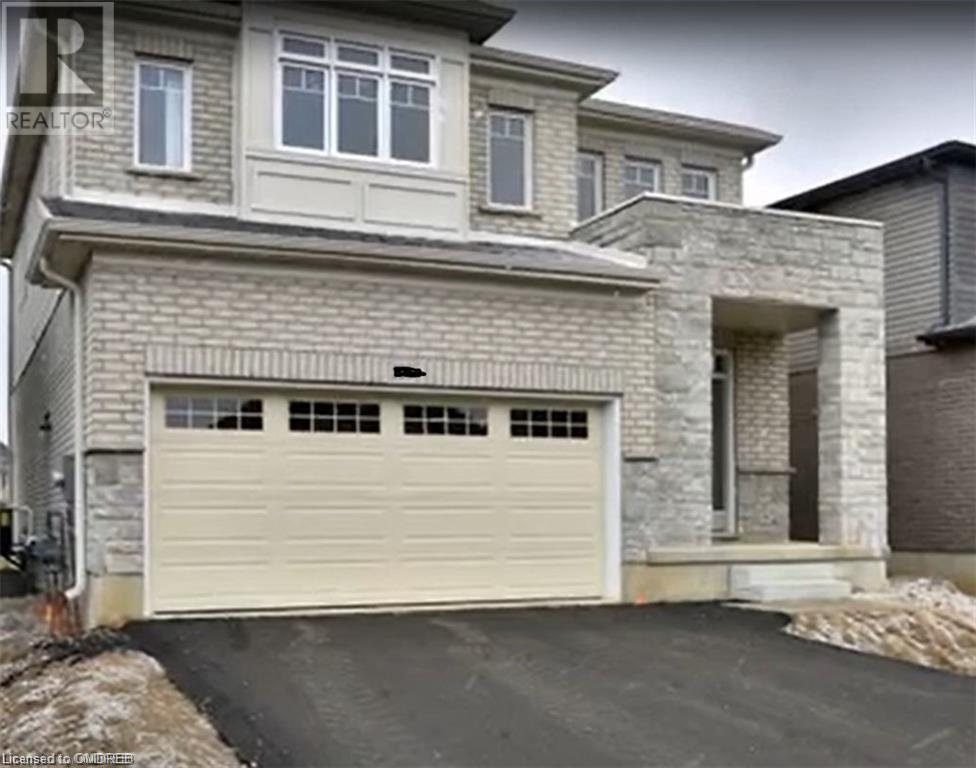139 Freure Dr Drive Cambridge, Ontario N1S 0A2
$1,199,999
BASEMENT IS PARTIALLY FINISHED 4 bed 3.5 bath upper & 2 Bed with 2 Ensuite washroom in the basement Welcome to a Home that feels like one. When you're at 139 Freure Drive, you are about to one of the best homes in the neighbourhood at Freure Drive. This 2020-built home comes with 4 bedrooms, each with their own walk-in closet, 3.5 bathrooms, a bright living room and open concept kitchen. The basement being finished with permits will comprise of 2 bath attached bedrooms, when completed.The home was built with a range of custom upgrades, ranging from aesthetic finishes, and lighting in the interiors, plus an upgraded Trane Variable Speed (S9V2) style Furnace (2020). The home backs onto a green park that presents most of the view from the windows of the living room, and the primary bedroom. As part of a vibrant young neighbourhood, a combination of friendly neighbours and a cozy residential vibe, make this home ideal for families and/or young professionals who are looking to get the best that Galt West has to offer. Come see for yourself, and turn this dream into your next ideal home! PROPERTY WILL BE PROFESIONALLY CLEANED UPON CLOSING (id:40227)
Property Details
| MLS® Number | 40572270 |
| Property Type | Single Family |
| Amenities Near By | Hospital, Park |
| Features | Wet Bar |
| Parking Space Total | 6 |
Building
| Bathroom Total | 6 |
| Bedrooms Above Ground | 4 |
| Bedrooms Below Ground | 2 |
| Bedrooms Total | 6 |
| Appliances | Dishwasher, Dryer, Microwave, Water Purifier, Wet Bar, Washer, Microwave Built-in, Gas Stove(s), Hood Fan, Garage Door Opener |
| Architectural Style | 2 Level |
| Basement Development | Partially Finished |
| Basement Type | Full (partially Finished) |
| Constructed Date | 2020 |
| Construction Style Attachment | Detached |
| Cooling Type | Central Air Conditioning |
| Exterior Finish | Brick Veneer, Stone, Vinyl Siding |
| Foundation Type | Brick |
| Half Bath Total | 1 |
| Heating Type | Forced Air |
| Stories Total | 2 |
| Size Interior | 3050 |
| Type | House |
| Utility Water | Municipal Water |
Parking
| Attached Garage |
Land
| Acreage | No |
| Land Amenities | Hospital, Park |
| Sewer | Municipal Sewage System |
| Size Depth | 105 Ft |
| Size Frontage | 38 Ft |
| Size Total Text | Under 1/2 Acre |
| Zoning Description | R6 |
Rooms
| Level | Type | Length | Width | Dimensions |
|---|---|---|---|---|
| Second Level | 3pc Bathroom | Measurements not available | ||
| Second Level | 3pc Bathroom | Measurements not available | ||
| Second Level | 3pc Bathroom | Measurements not available | ||
| Second Level | Bedroom | 12'4'' x 8'8'' | ||
| Second Level | Bedroom | 12'0'' x 11'10'' | ||
| Second Level | Bedroom | 12'4'' x 8'8'' | ||
| Second Level | Bedroom | 16'3'' x 13'2'' | ||
| Basement | 3pc Bathroom | Measurements not available | ||
| Basement | 3pc Bathroom | Measurements not available | ||
| Basement | Living Room | 12'5'' x 10'7'' | ||
| Basement | Pantry | Measurements not available | ||
| Basement | Bedroom | 13'2'' x 7'9'' | ||
| Basement | Bedroom | 13'2'' x 8'0'' | ||
| Main Level | Laundry Room | Measurements not available | ||
| Main Level | Kitchen/dining Room | Measurements not available | ||
| Main Level | 2pc Bathroom | Measurements not available | ||
| Main Level | Living Room | 14'9'' x 21'0'' |
https://www.realtor.ca/real-estate/26755553/139-freure-dr-drive-cambridge
Interested?
Contact us for more information
5111 New St - Suite 101
Burlington, Ontario L7L 1V2
(905) 637-1700
(905) 637-1070
