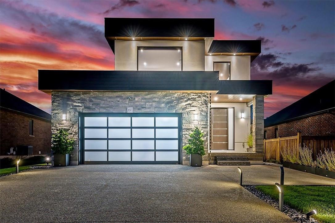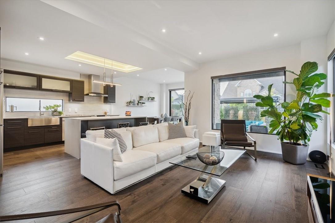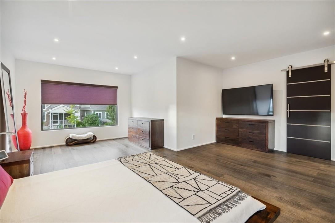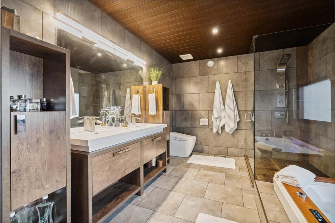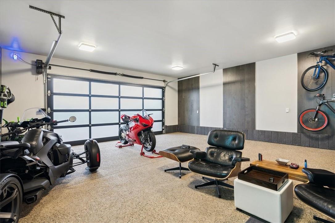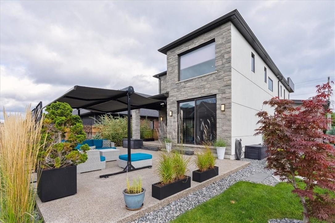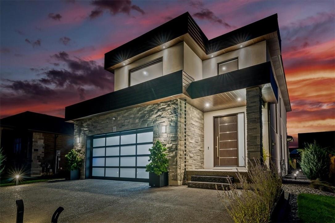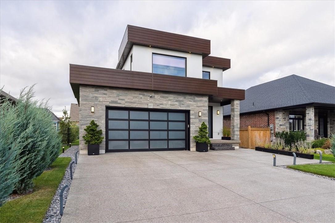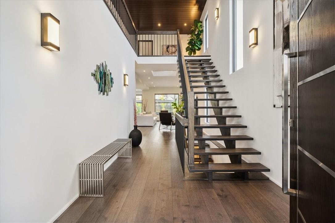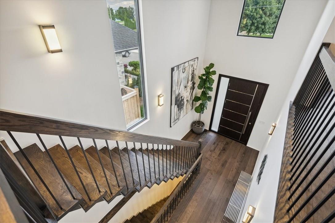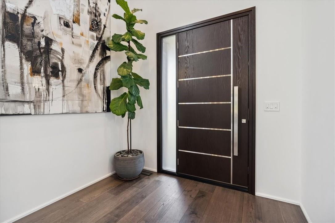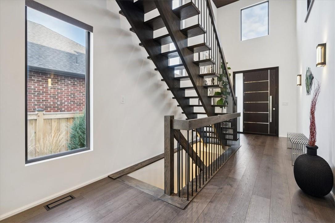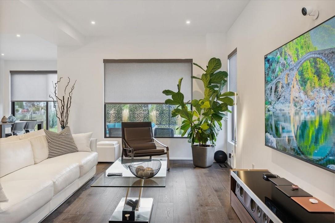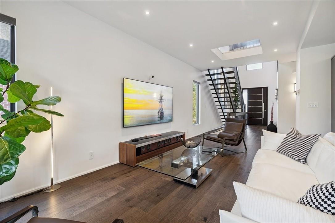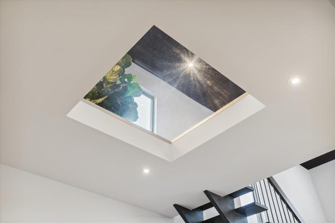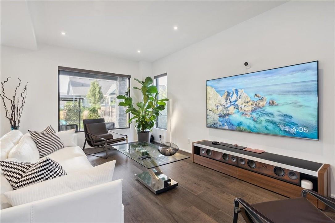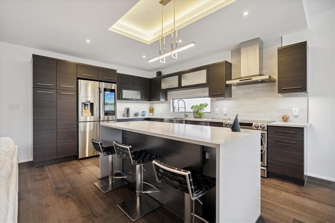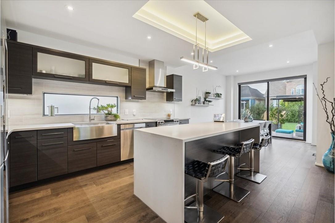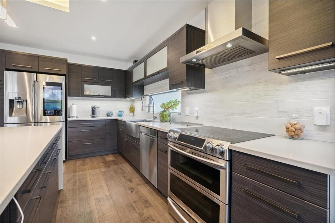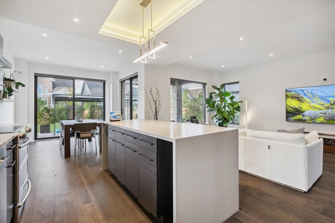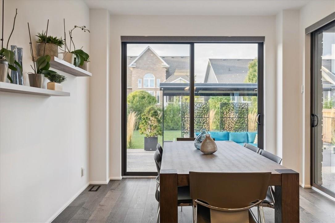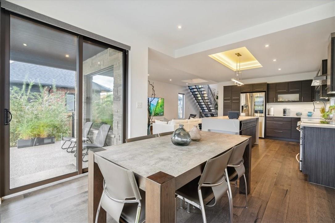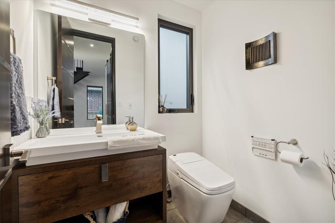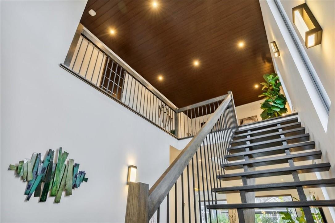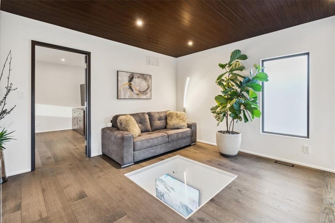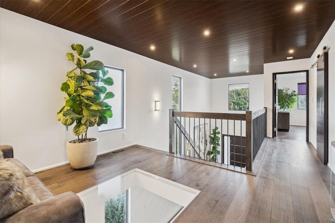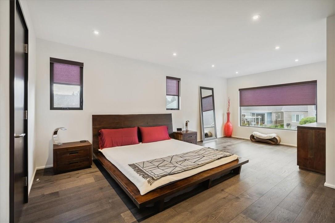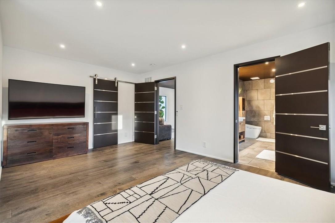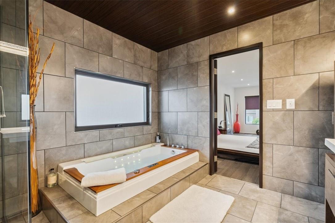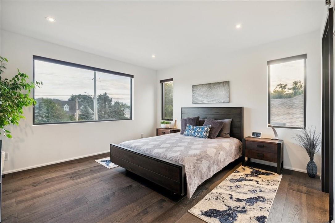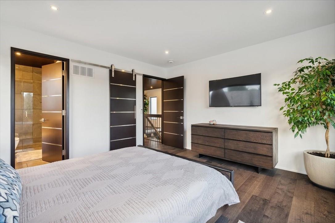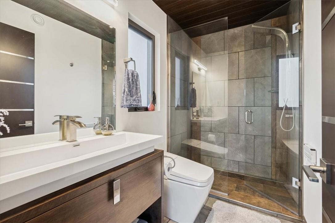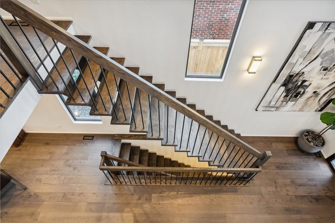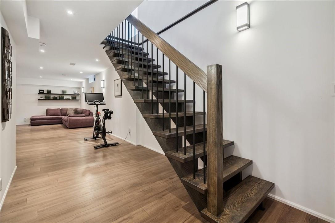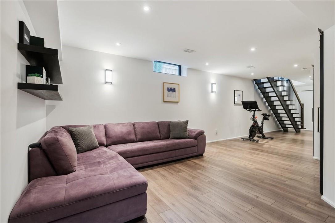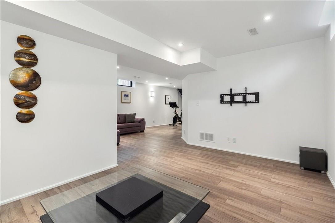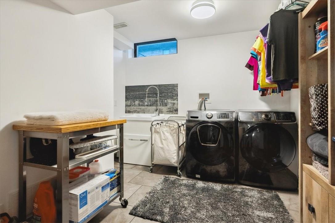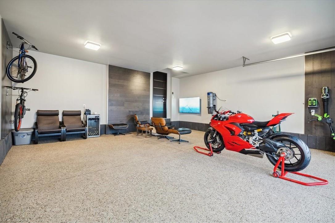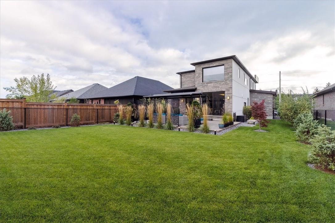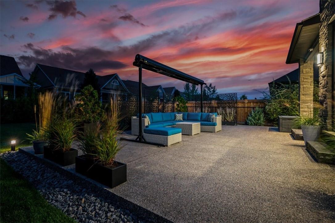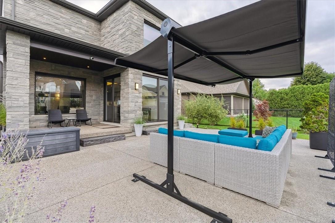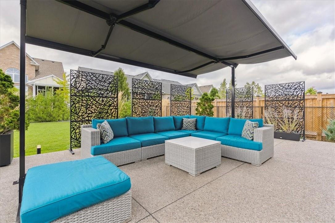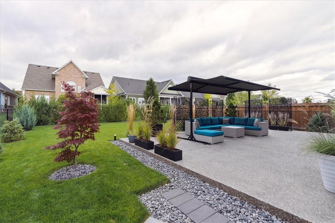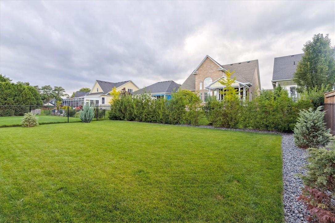137 New Lakeshore Road Port Dover, Ontario N0A 1N3
$1,350,000
This property is all about the experience! Offering over 3,000sqft of quality living space! A home worthy of the term one-of-a-kind. This custom contemporary home offers unparalleled craftsmanship with smart home features throughout and unique finishes that can only impress. The exposed aggregate concrete driveway and garage, stone and stucco accents, glass garage door, and abundance of exterior lighting all set the tone for this amazingly crafted home. Dramatic two storey foyer opens to the custom open riser stairs and sleek spindles. The open concept living room, kitchen and dining area make for an inviting and inclusive entertaining space. Step out from the kitchen to a covered porch and large rear patio. Rich hardwood floors, quartz countertops with waterfall design island, smart refrigerator & stove makes life in the kitchen a pleasure. Offering two expansive primary bedrooms and ensuites with a statement loft boasting a unique glass floor feature. The ensuite is spa-like with the waterfall jetted spa tub with ambient lighting. The finished lower level boasts ample room for all your home office, theatre room or lounge. The list of finishes is extensive, custom and unique. Solid core sleek barn doors & interior doors, composite ceiling detail and much more. (id:40227)
Property Details
| MLS® Number | H4182839 |
| Property Type | Single Family |
| Amenities Near By | Marina, Schools |
| Community Features | Quiet Area |
| Equipment Type | Water Heater |
| Features | Park Setting, Park/reserve, Double Width Or More Driveway, Carpet Free, Automatic Garage Door Opener |
| Parking Space Total | 6 |
| Rental Equipment Type | Water Heater |
Building
| Bathroom Total | 3 |
| Bedrooms Above Ground | 2 |
| Bedrooms Total | 2 |
| Appliances | Dishwasher, Dryer, Microwave, Refrigerator, Stove, Washer & Dryer, Window Coverings |
| Architectural Style | 2 Level |
| Basement Development | Finished |
| Basement Type | Full (finished) |
| Constructed Date | 2017 |
| Construction Style Attachment | Detached |
| Cooling Type | Central Air Conditioning |
| Exterior Finish | Brick, Stucco |
| Foundation Type | Poured Concrete |
| Half Bath Total | 1 |
| Heating Fuel | Natural Gas |
| Heating Type | Forced Air |
| Stories Total | 2 |
| Size Exterior | 2140 Sqft |
| Size Interior | 2140 Sqft |
| Type | House |
| Utility Water | Municipal Water |
Parking
| Attached Garage |
Land
| Acreage | No |
| Land Amenities | Marina, Schools |
| Sewer | Municipal Sewage System |
| Size Depth | 151 Ft |
| Size Frontage | 53 Ft |
| Size Irregular | 53.81 X 151.57 |
| Size Total Text | 53.81 X 151.57|under 1/2 Acre |
| Soil Type | Clay |
Rooms
| Level | Type | Length | Width | Dimensions |
|---|---|---|---|---|
| Second Level | 3pc Ensuite Bath | 8' 6'' x 5' '' | ||
| Second Level | Loft | 12' 4'' x 11' '' | ||
| Second Level | Bedroom | 13' 6'' x 13' 4'' | ||
| Second Level | 5pc Ensuite Bath | 12' 4'' x 10' '' | ||
| Second Level | Primary Bedroom | 17' 4'' x 20' 4'' | ||
| Basement | Other | 11' 3'' x 16' '' | ||
| Basement | Recreation Room | 18' 1'' x 11' 9'' | ||
| Basement | Laundry Room | Measurements not available | ||
| Ground Level | Other | 8' 10'' x 12' '' | ||
| Ground Level | 2pc Bathroom | Measurements not available | ||
| Ground Level | Living Room | 11' 4'' x 23' 7'' | ||
| Ground Level | Dinette | 12' 6'' x 10' 8'' | ||
| Ground Level | Eat In Kitchen | 11' 4'' x 17' 8'' | ||
| Ground Level | Foyer | 8' 8'' x 6' 9'' |
https://www.realtor.ca/real-estate/26422594/137-new-lakeshore-road-port-dover
Interested?
Contact us for more information
825 North Service Rd. Unit 100
Stoney Creek, Ontario L8E 0J7
(905) 662-6666
