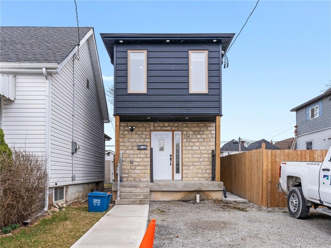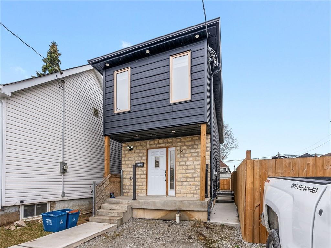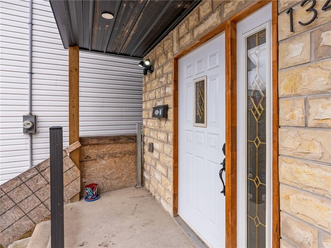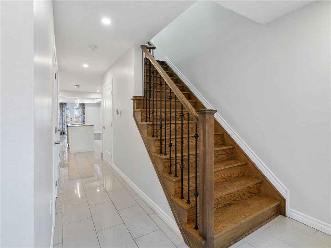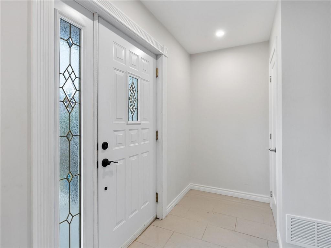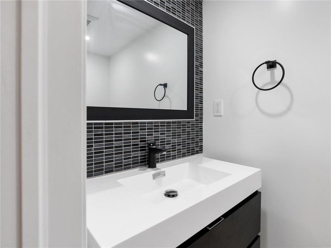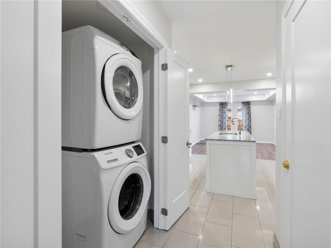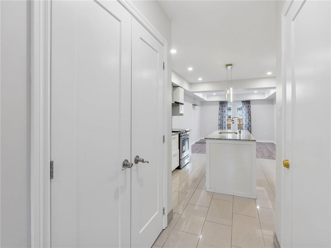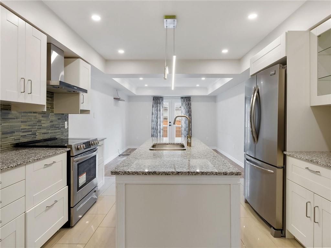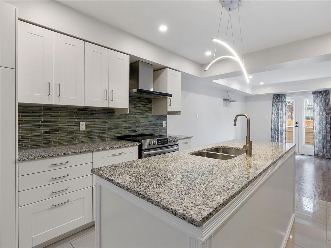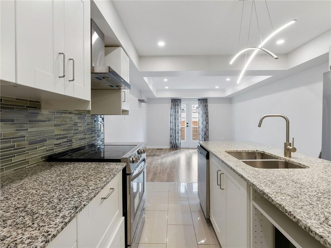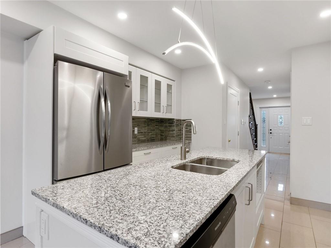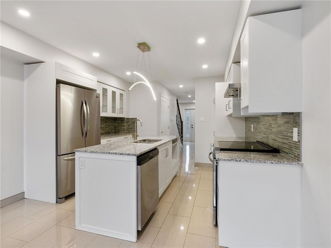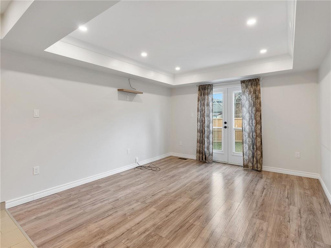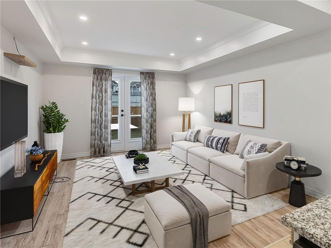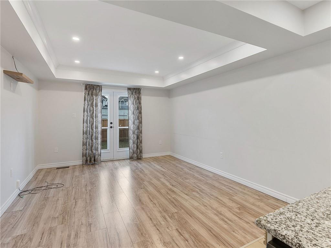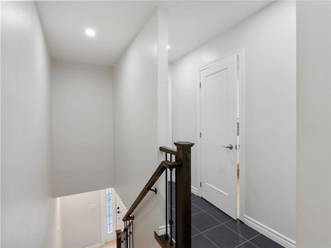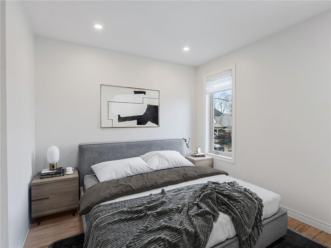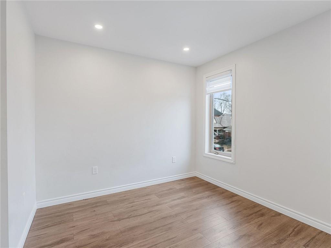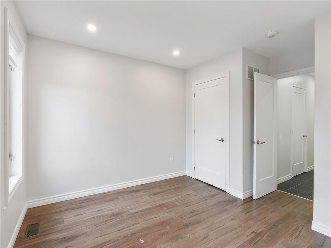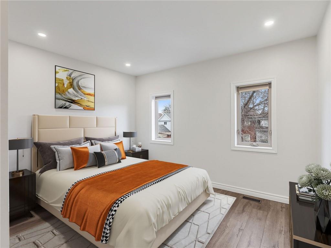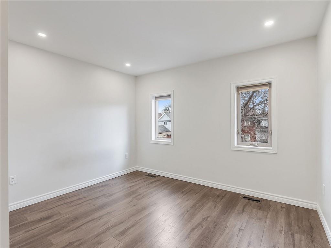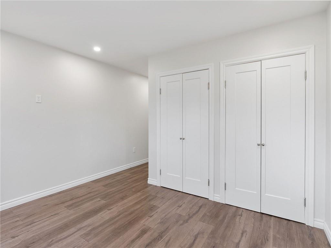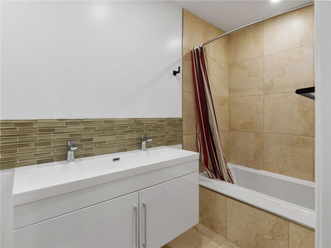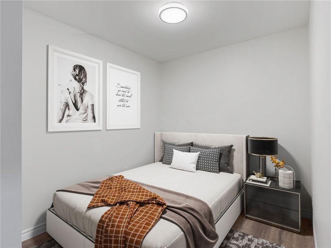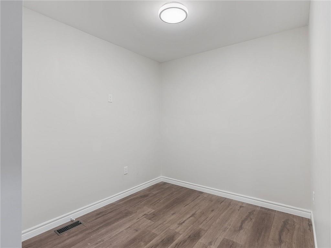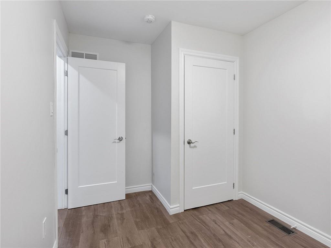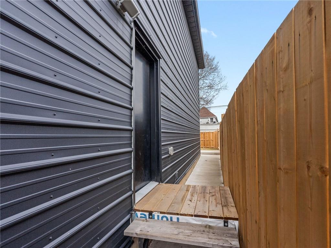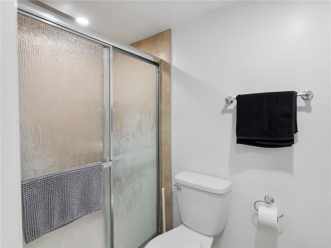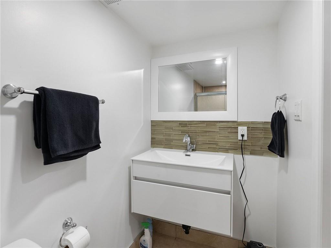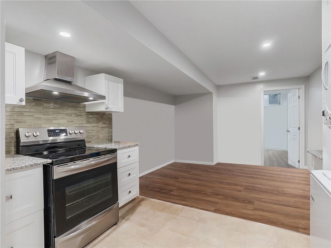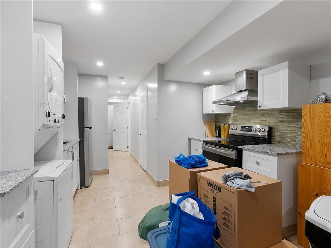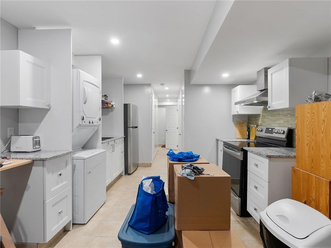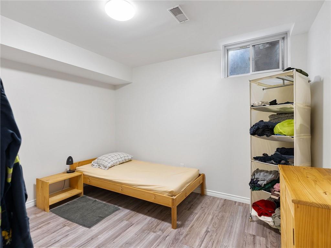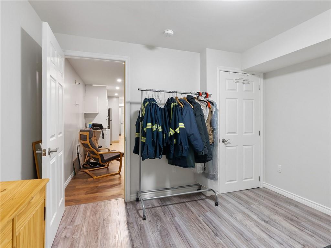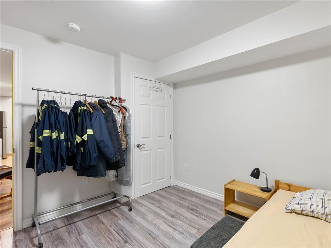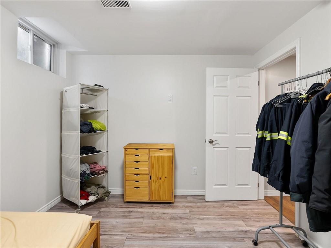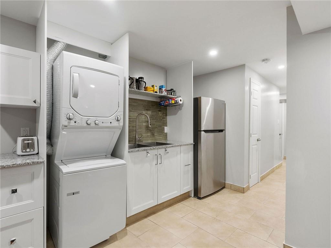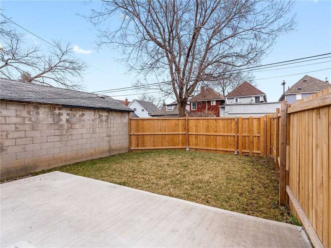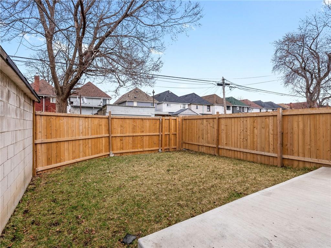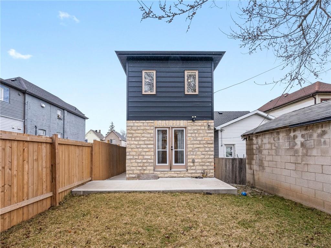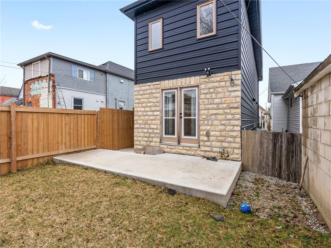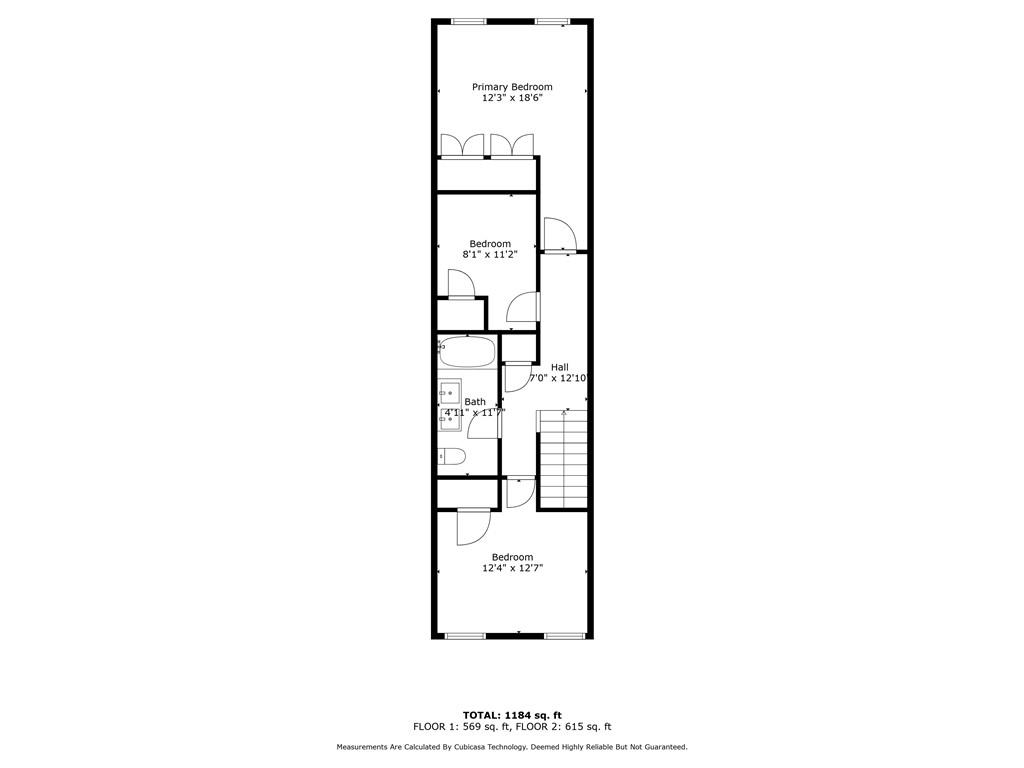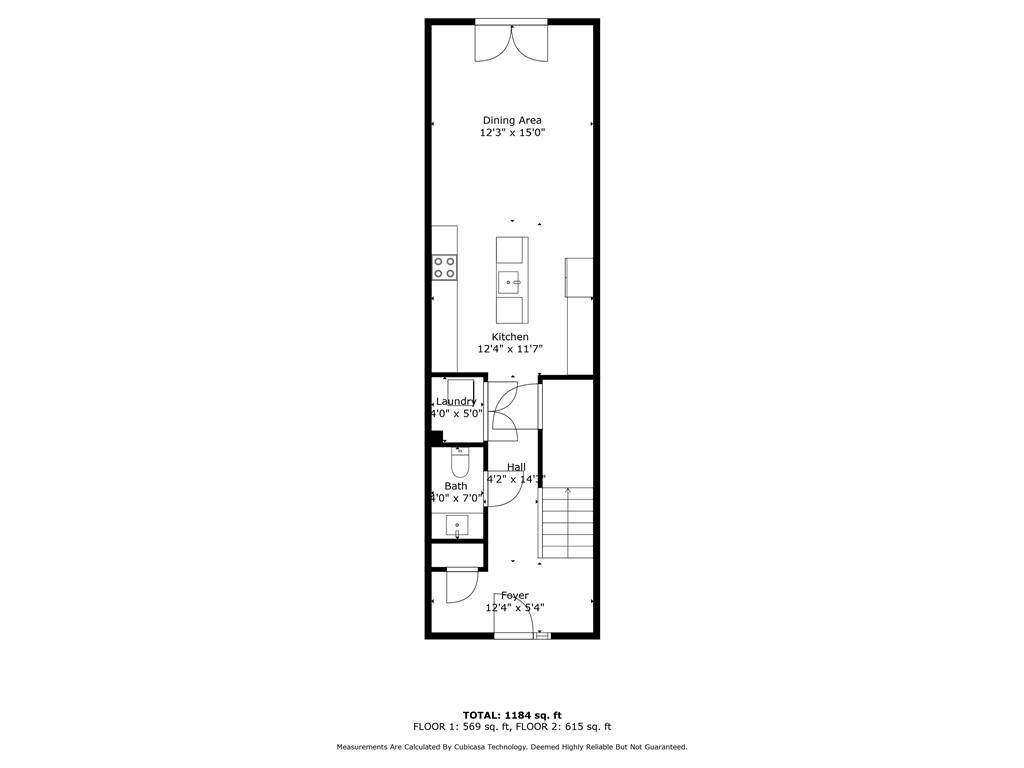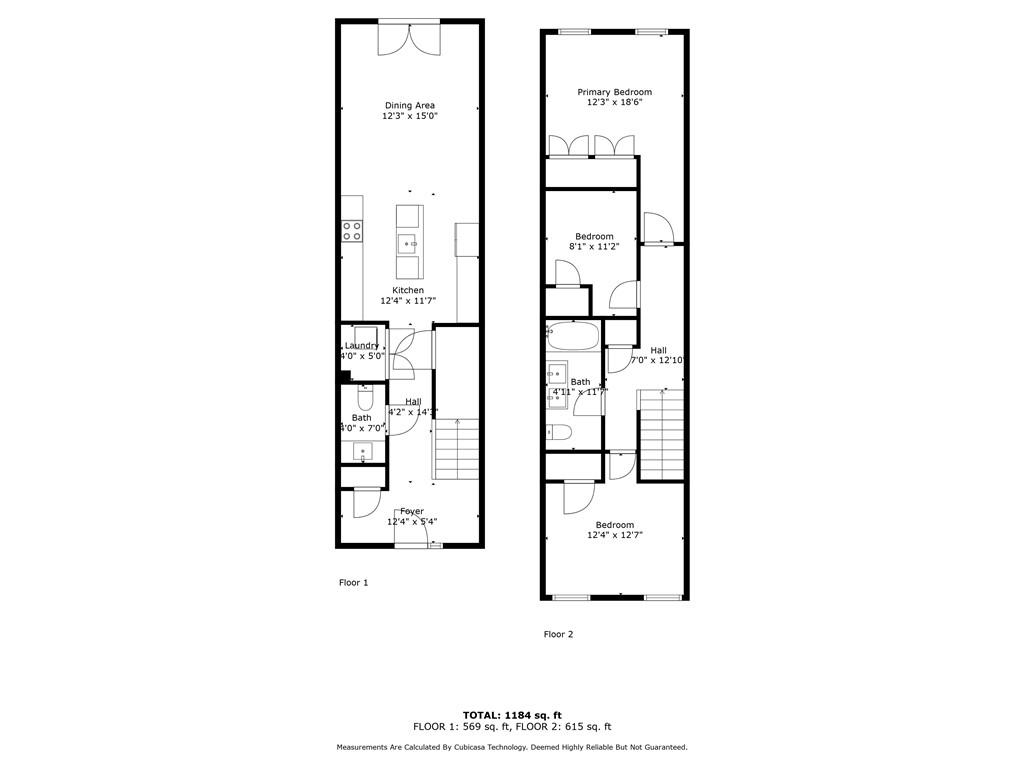134 Gibson Avenue Hamilton, Ontario L8L 6J8
$749,000
Welcome to this stunning, newly constructed two-storey detached home, offering a perfect blend of modern elegance and functional design. This 4-bedroom, 3-bathroom residence was built in 2022 and boasts a wealth of contemporary features. The single-car driveway ensures convenient parking, while the fenced yard provides privacy and a secure space for outdoor activities. Step inside to discover a thoughtfully updated interior, featuring laminate flooring and high gloss porcelain tiles that add a touch of luxury. The open-concept layout is illuminated by pot lights throughout, creating a bright and inviting atmosphere. Motion lighting in the closets enhances convenience and energy efficiency. The heart of this home lies in the modern kitchen, complete with granite countertops, a spacious island, and high-end appliances, including an undercounter microwave. The main floor laundry adds practicality to daily living. Ascend the red oak stairs to the upper level, where you'll find three bedrooms and a full bathroom. The entire property is designed for comfort and convenience, with an in-law suite in the basement complete with 1 bedroom, laundry, and a kitchen that can be accessed through a separate entrance. In the backyard you will find a concrete patio at the rear and a walkway that extends the welcoming ambiance outdoors. Don't miss the opportunity to make this newly built gem your dream home. (id:40227)
Property Details
| MLS® Number | H4187673 |
| Property Type | Single Family |
| Equipment Type | None |
| Features | Crushed Stone Driveway |
| Parking Space Total | 1 |
| Rental Equipment Type | None |
Building
| Bathroom Total | 3 |
| Bedrooms Above Ground | 3 |
| Bedrooms Below Ground | 1 |
| Bedrooms Total | 4 |
| Appliances | Dishwasher, Dryer, Refrigerator, Stove, Washer |
| Architectural Style | 2 Level |
| Basement Development | Finished |
| Basement Type | Full (finished) |
| Constructed Date | 2022 |
| Construction Style Attachment | Detached |
| Cooling Type | Central Air Conditioning |
| Exterior Finish | Metal, Stone |
| Foundation Type | Poured Concrete |
| Half Bath Total | 1 |
| Heating Fuel | Natural Gas |
| Heating Type | Forced Air |
| Stories Total | 2 |
| Size Exterior | 1249 Sqft |
| Size Interior | 1249 Sqft |
| Type | House |
| Utility Water | Municipal Water |
Parking
| Gravel | |
| No Garage |
Land
| Acreage | No |
| Sewer | Municipal Sewage System |
| Size Depth | 100 Ft |
| Size Frontage | 19 Ft |
| Size Irregular | 19.16 X 100 |
| Size Total Text | 19.16 X 100|under 1/2 Acre |
| Soil Type | Loam, Sand/gravel |
Rooms
| Level | Type | Length | Width | Dimensions |
|---|---|---|---|---|
| Second Level | 3pc Bathroom | 8' 9'' x 4' 4'' | ||
| Second Level | Primary Bedroom | 9' 11'' x 11' 9'' | ||
| Second Level | Bedroom | 11' 2'' x 7' 11'' | ||
| Second Level | Bedroom | 9' 5'' x 11' 8'' | ||
| Basement | Bedroom | 9' 10'' x 10' 11'' | ||
| Basement | Living Room | 9' 8'' x 11' 10'' | ||
| Basement | 3pc Bathroom | 6' 4'' x 3' 10'' | ||
| Basement | Kitchen | 6' 2'' x 10' 10'' | ||
| Ground Level | Living Room | 12' 5'' x 11' 8'' | ||
| Ground Level | 2pc Bathroom | 6' 5'' x 3' 5'' | ||
| Ground Level | Kitchen | 12' 7'' x 11' 7'' |
https://www.realtor.ca/real-estate/26616328/134-gibson-avenue-hamilton
Interested?
Contact us for more information

1044 Cannon Street East
Hamilton, Ontario L8L 2H7
(905) 308-8333
1044 Cannon Street East Unit T
Hamilton, Ontario L8L 2H7
(905) 308-8333
