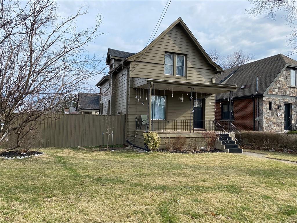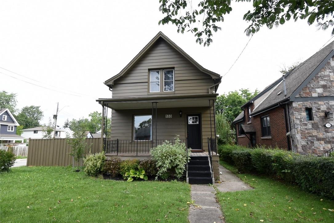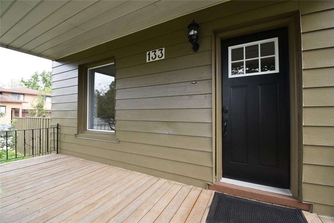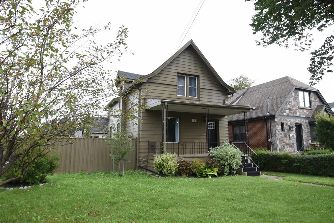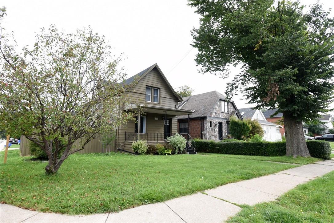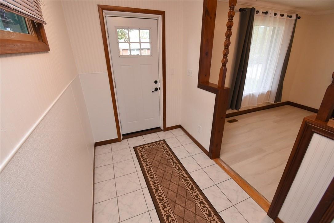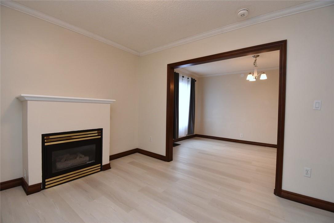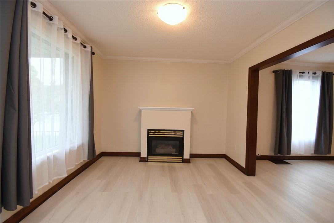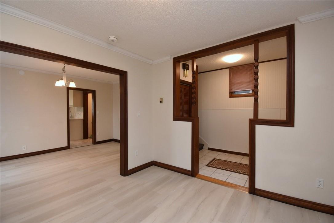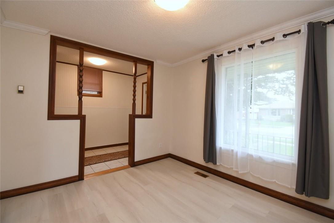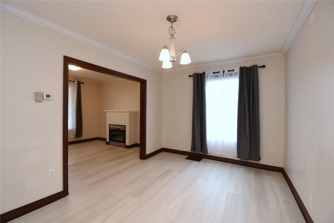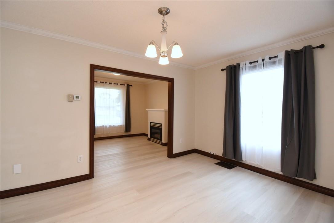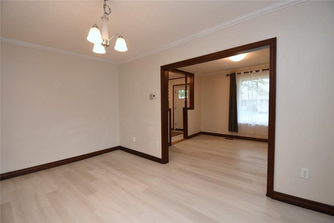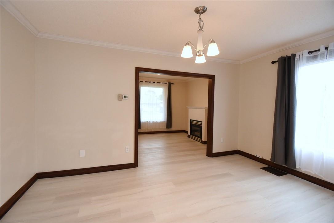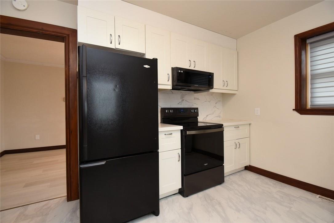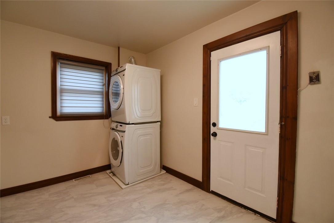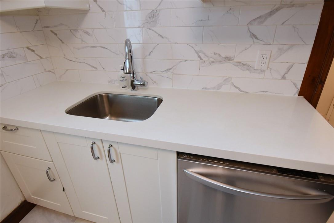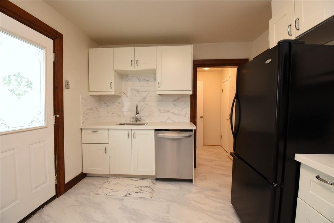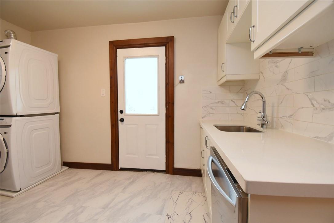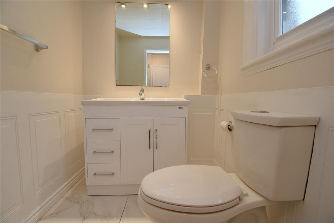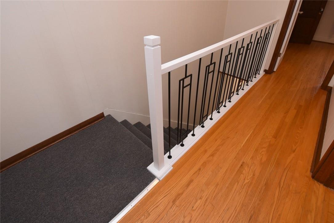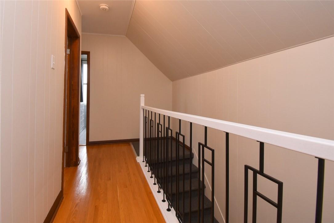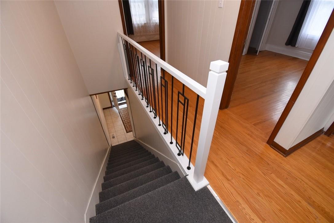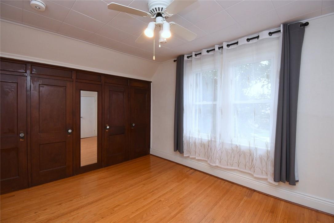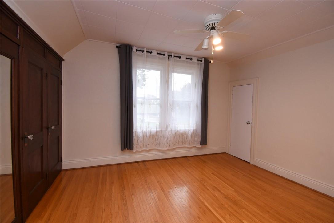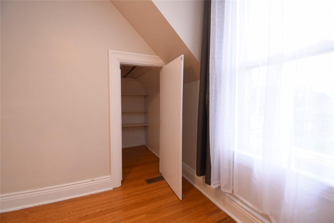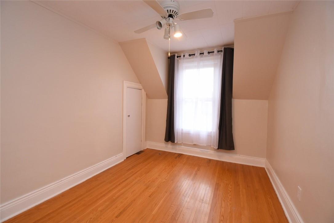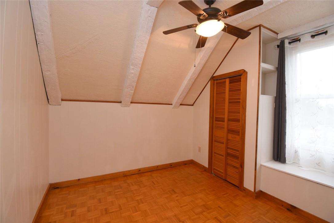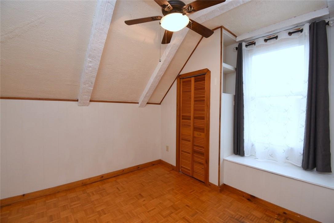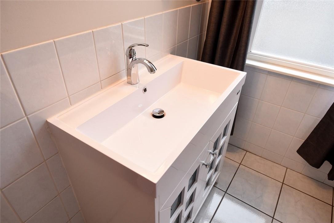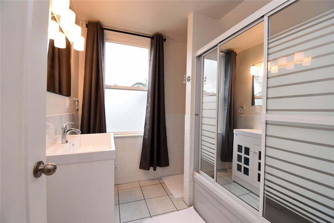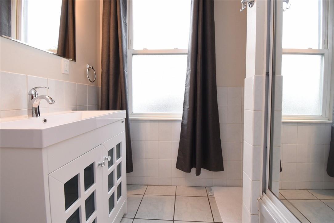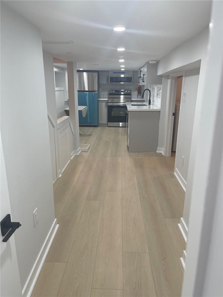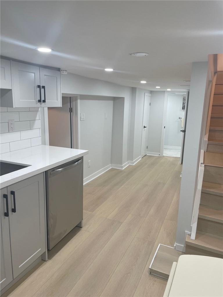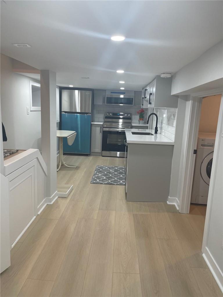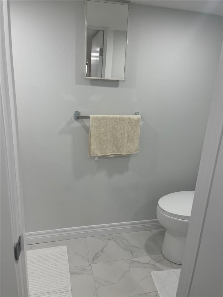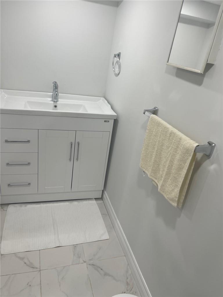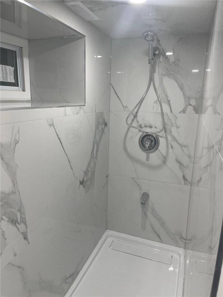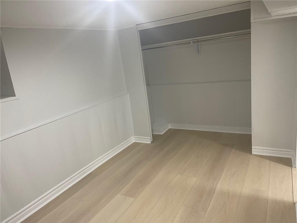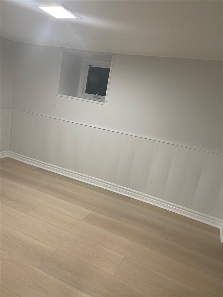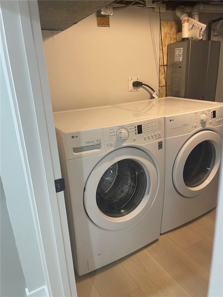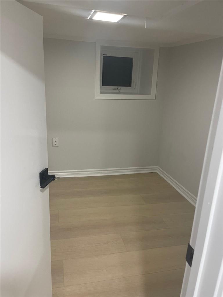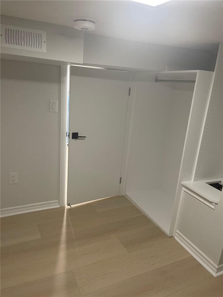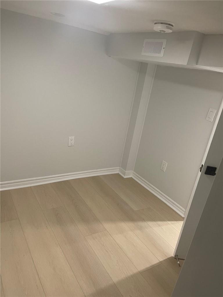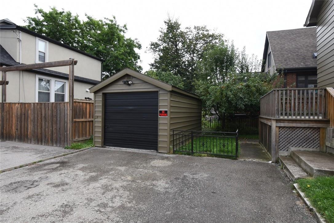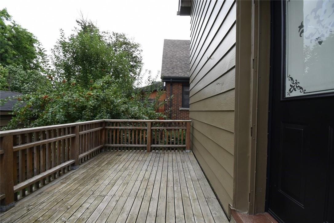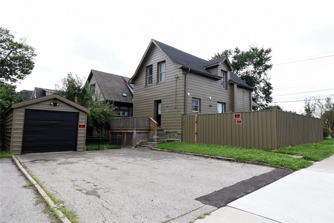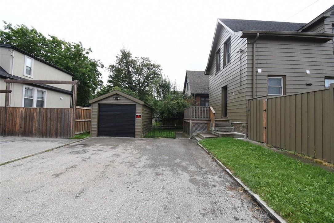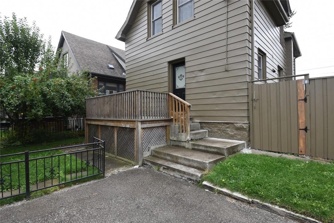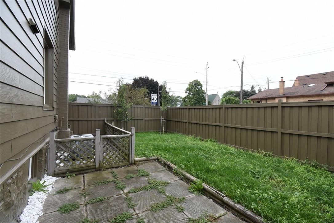133 Fennell Avenue E Hamilton, Ontario L9A 1S2
5 Bedroom
3 Bathroom
1320 sqft
2 Level
Central Air Conditioning
Forced Air
$749,888
EXCELLENT TWO STOREY 3+2 BEDROOM HOME. CURRENTLY SETUP AS TWO UNIT DWELLING. TOP UNIT CURRENTLY LEASED AT $2600 MONTH PLUS UTILITIES TILL OCT 31ST/24. SEPERATE ENTRANCE TO RECENTLY RENOVATED 2BR BASEMENT UNIT CURRENTLY LEASED AT $1750 MONTH TILL FEB 28TH/25. GREAT LOCATION CLOSE TO MOST AMENITIES. DETACHED GARAGE. EXCELLENT INVESTMENT. ROOM SZS APPROX (id:40227)
Property Details
| MLS® Number | H4187842 |
| Property Type | Single Family |
| Amenities Near By | Hospital, Public Transit, Schools |
| Equipment Type | Water Heater |
| Features | Double Width Or More Driveway, Paved Driveway, No Pet Home |
| Parking Space Total | 3 |
| Rental Equipment Type | Water Heater |
Building
| Bathroom Total | 3 |
| Bedrooms Above Ground | 3 |
| Bedrooms Below Ground | 2 |
| Bedrooms Total | 5 |
| Appliances | Dryer, Refrigerator, Stove, Washer |
| Architectural Style | 2 Level |
| Basement Development | Finished |
| Basement Type | Full (finished) |
| Construction Style Attachment | Detached |
| Cooling Type | Central Air Conditioning |
| Exterior Finish | Aluminum Siding, Other |
| Foundation Type | Block |
| Half Bath Total | 1 |
| Heating Fuel | Natural Gas |
| Heating Type | Forced Air |
| Stories Total | 2 |
| Size Exterior | 1320 Sqft |
| Size Interior | 1320 Sqft |
| Type | House |
| Utility Water | Municipal Water |
Parking
| Detached Garage |
Land
| Acreage | No |
| Land Amenities | Hospital, Public Transit, Schools |
| Sewer | Municipal Sewage System |
| Size Depth | 99 Ft |
| Size Frontage | 44 Ft |
| Size Irregular | 44 X 99 |
| Size Total Text | 44 X 99|under 1/2 Acre |
| Soil Type | Clay |
Rooms
| Level | Type | Length | Width | Dimensions |
|---|---|---|---|---|
| Second Level | 4pc Bathroom | Measurements not available | ||
| Second Level | Bedroom | 13' '' x 10' 8'' | ||
| Second Level | Bedroom | 11' 9'' x 9' 4'' | ||
| Second Level | Bedroom | 11' 2'' x 9' 2'' | ||
| Basement | Laundry Room | Measurements not available | ||
| Basement | 3pc Bathroom | Measurements not available | ||
| Basement | Kitchen | 9' '' x 10' 8'' | ||
| Basement | Bedroom | 8' '' x 7' 6'' | ||
| Basement | Bedroom | 10' 7'' x 9' '' | ||
| Basement | Living Room | 15' 5'' x 6' 8'' | ||
| Ground Level | 2pc Bathroom | Measurements not available | ||
| Ground Level | Kitchen | 12' 8'' x 10' 1'' | ||
| Ground Level | Dining Room | 14' 8'' x 10' 2'' | ||
| Ground Level | Living Room | 11' 10'' x 10' 6'' | ||
| Ground Level | Foyer | Measurements not available |
https://www.realtor.ca/real-estate/26625762/133-fennell-avenue-e-hamilton
Interested?
Contact us for more information

RE/MAX Escarpment Realty Inc.
Unit 101 1595 Upper James St.
Hamilton, Ontario L9B 0H7
Unit 101 1595 Upper James St.
Hamilton, Ontario L9B 0H7
(905) 575-5478
(905) 575-7217
www.remaxescarpment.com
