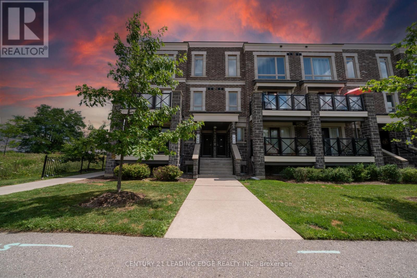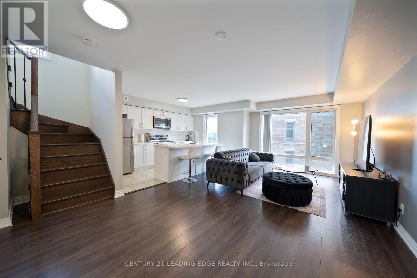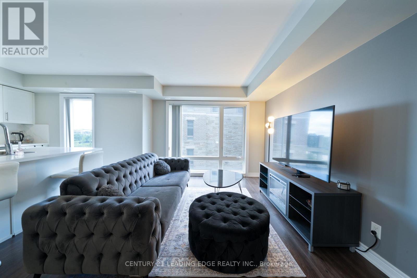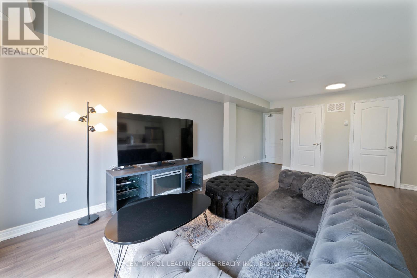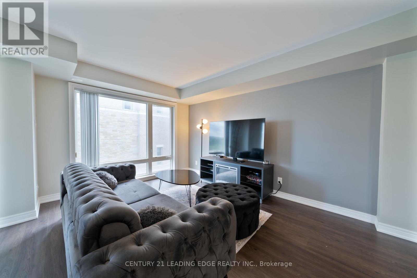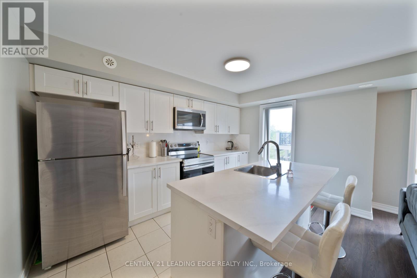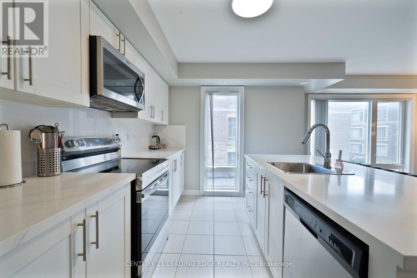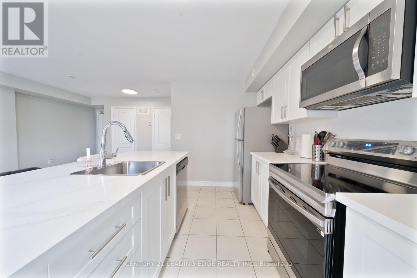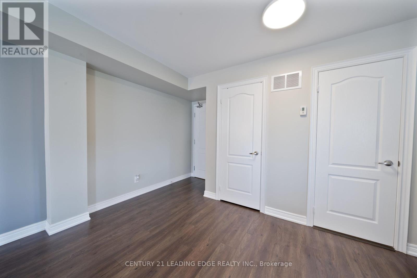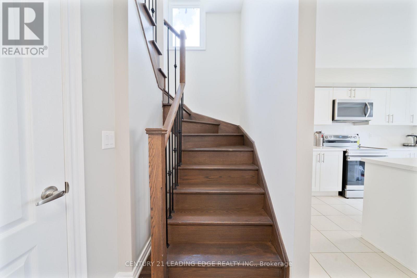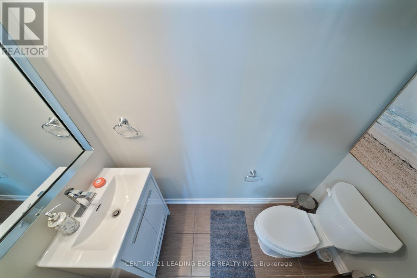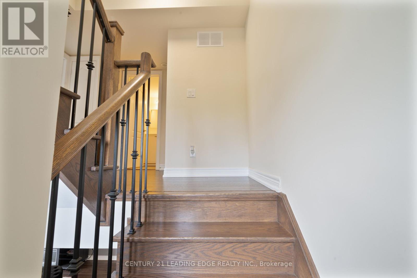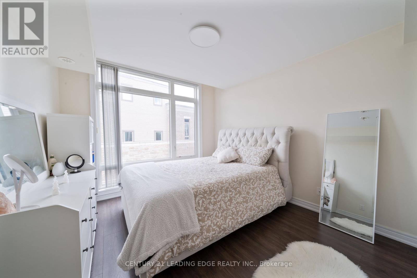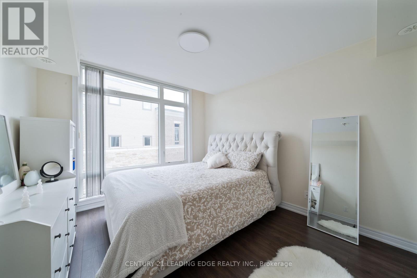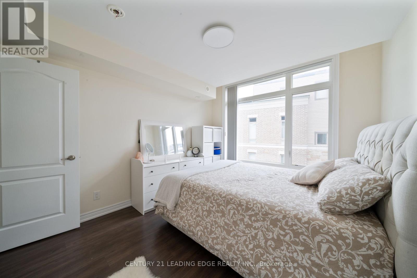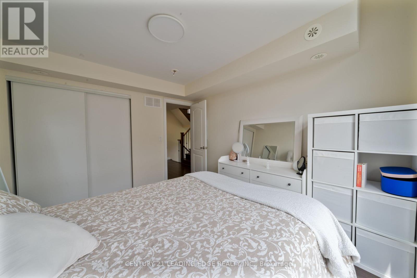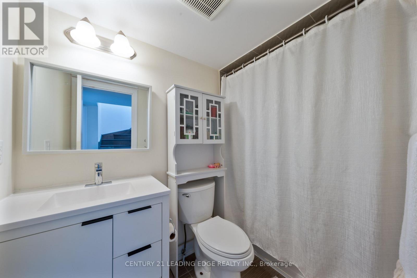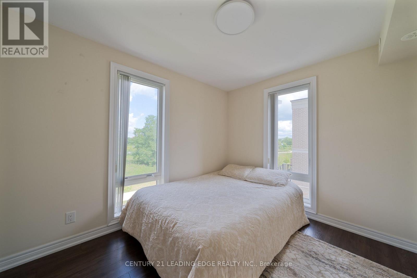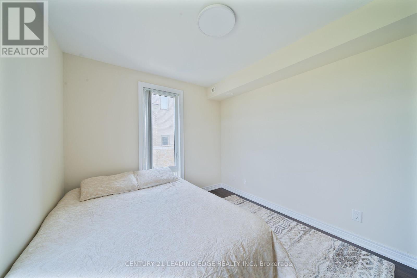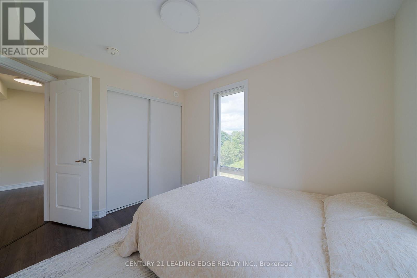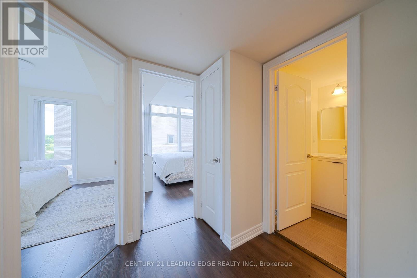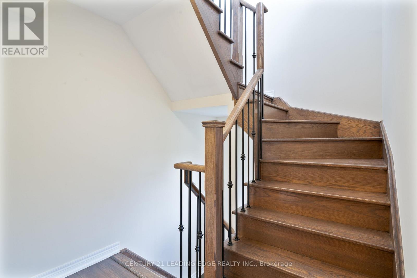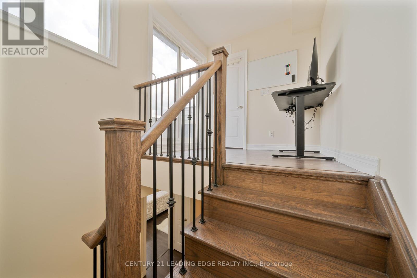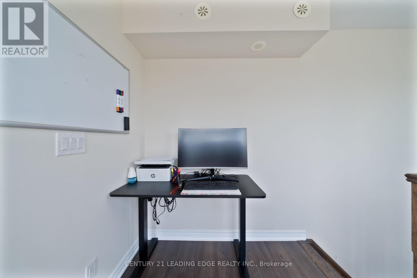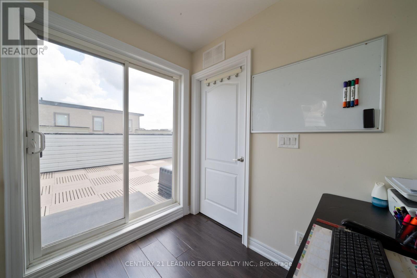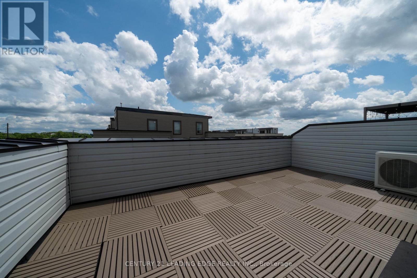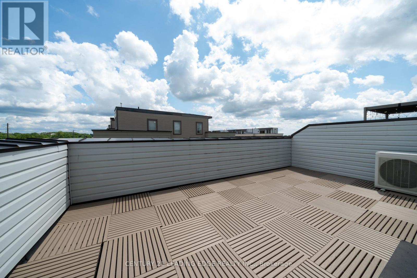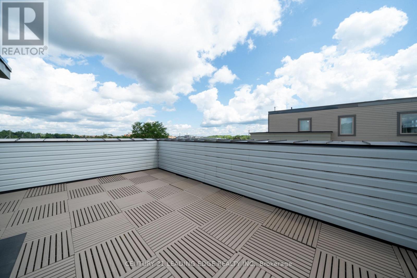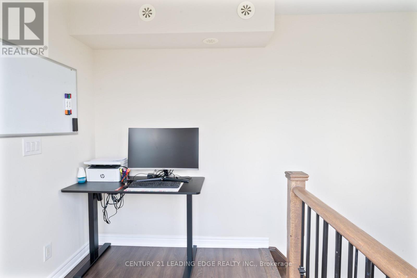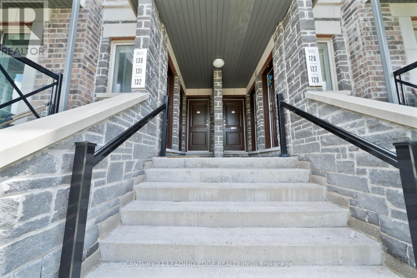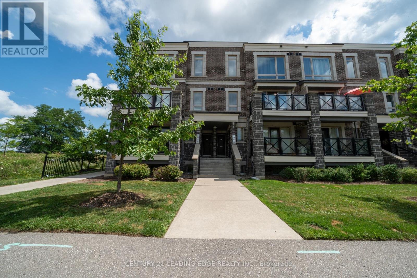132 - 2 Dunsheath Way Markham (Cornell), Ontario L6B 1N3
$708,000Maintenance,
$342.48 Monthly
Maintenance,
$342.48 MonthlyStylish Corner Unit 2 Bed, 2 Bath Stacked Townhouse in Prime Markham Location!This bright and modern corner unit offers added privacy and an abundance of natural light. The open-concept layout features a contemporary kitchen with stainless steel appliances, granite countertops, and a spacious private patio perfect for outdoor dining or relaxing. The primary bedroom includes a generous walk-in closet. Enjoy the convenience of ensuite laundry and underground parking.Located in a highly sought-after community, just steps from top-ranked schools, the VIVA bus terminal, a state-of-the-art community centre, and a public library. Surrounded by parks and nature reserves, with easy access to Hwy 407, Hwy 404, GO Stations, Markville Mall, and historic Main Street Unionville. (id:40227)
Property Details
| MLS® Number | N12386683 |
| Property Type | Single Family |
| Community Name | Cornell |
| CommunityFeatures | Pet Restrictions |
| Features | Carpet Free |
| ParkingSpaceTotal | 1 |
Building
| BathroomTotal | 2 |
| BedroomsAboveGround | 2 |
| BedroomsTotal | 2 |
| Age | 6 To 10 Years |
| Amenities | Storage - Locker |
| Appliances | Water Heater - Tankless |
| CoolingType | Central Air Conditioning |
| ExteriorFinish | Brick Facing |
| FlooringType | Tile |
| HalfBathTotal | 1 |
| HeatingFuel | Natural Gas |
| HeatingType | Forced Air |
| StoriesTotal | 3 |
| SizeInterior | 1000 - 1199 Sqft |
| Type | Row / Townhouse |
Parking
| Underground | |
| Garage |
Land
| Acreage | No |
Rooms
| Level | Type | Length | Width | Dimensions |
|---|---|---|---|---|
| Second Level | Primary Bedroom | 3.3 m | 4.5 m | 3.3 m x 4.5 m |
| Second Level | Bedroom 2 | 2.8 m | 3.9 m | 2.8 m x 3.9 m |
| Third Level | Den | 1.9 m | 2.2 m | 1.9 m x 2.2 m |
| Main Level | Living Room | 3.4 m | 5.5 m | 3.4 m x 5.5 m |
| Main Level | Kitchen | 3.29 m | 2.44 m | 3.29 m x 2.44 m |
| Main Level | Dining Room | 3.4 m | 5.5 m | 3.4 m x 5.5 m |
https://www.realtor.ca/real-estate/28826186/132-2-dunsheath-way-markham-cornell-cornell
Interested?
Contact us for more information
4711 Yonge St 10th Flr, 106430
Toronto, Ontario M2N 6K8
