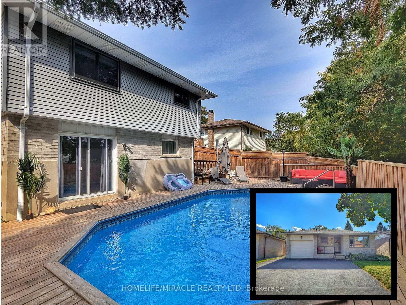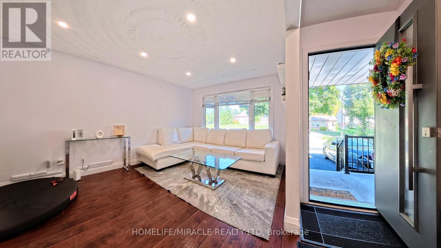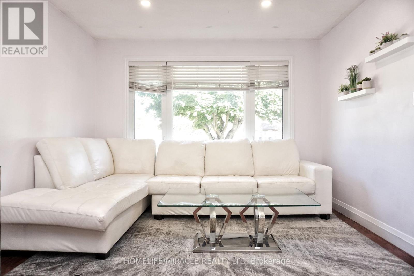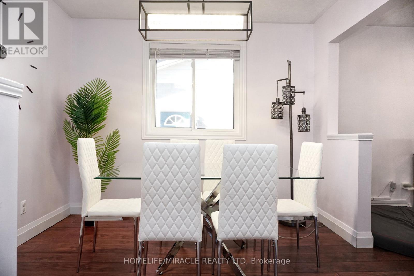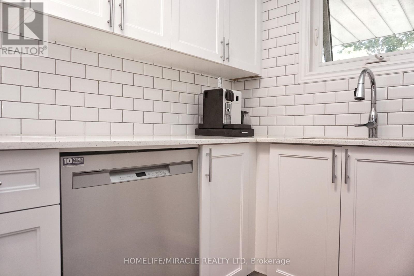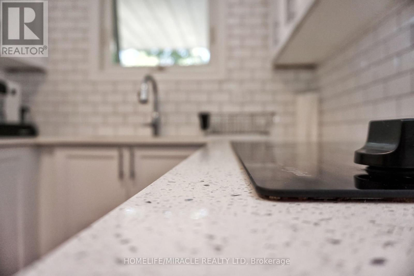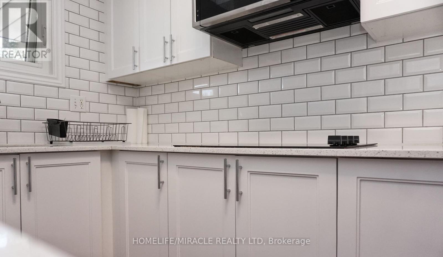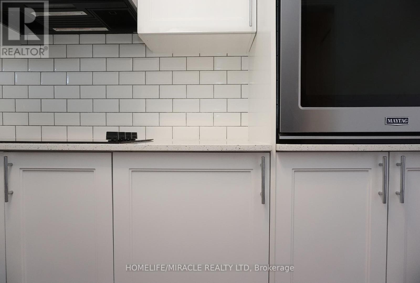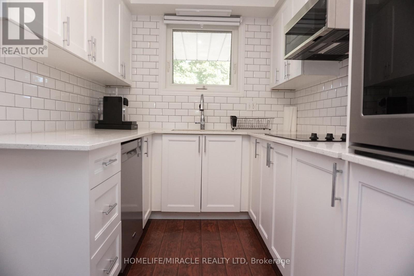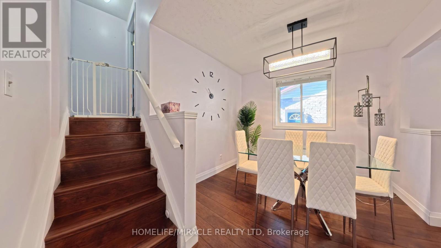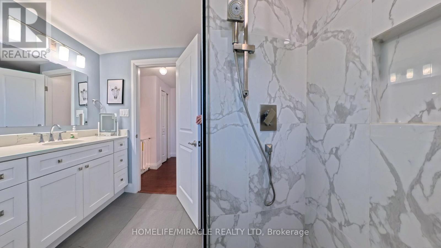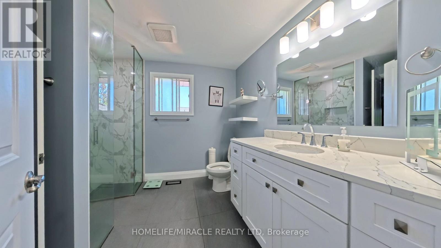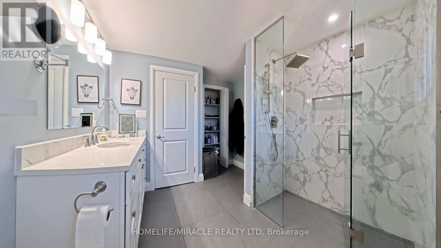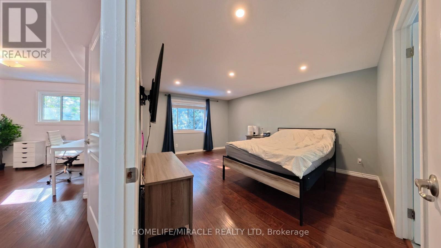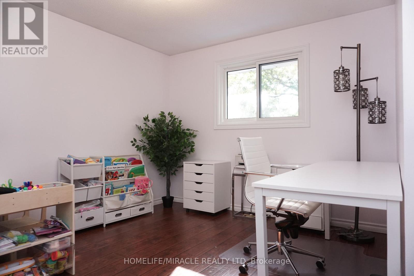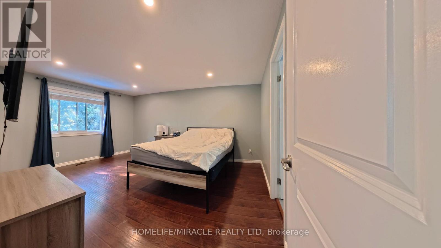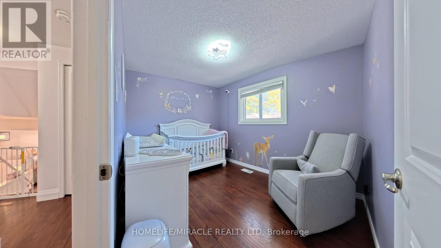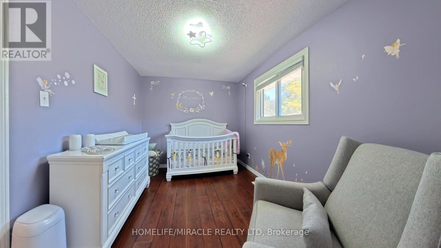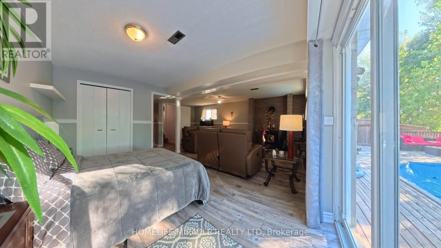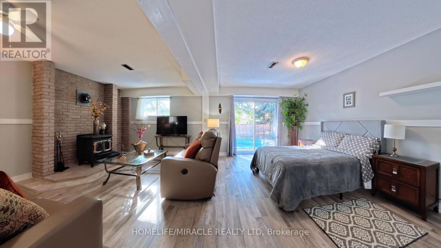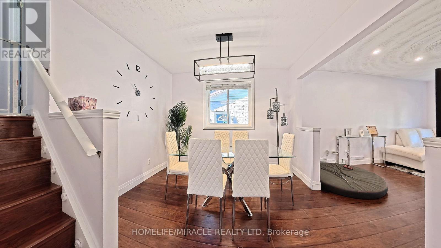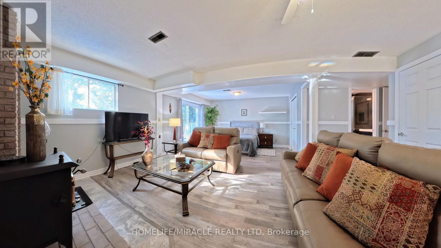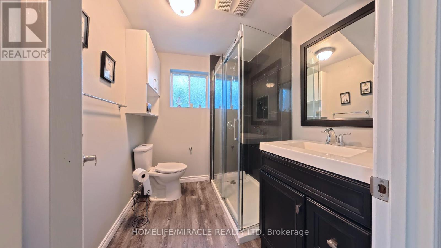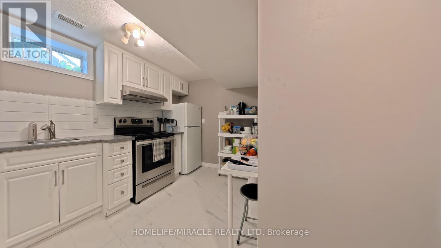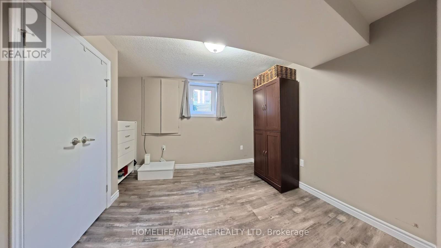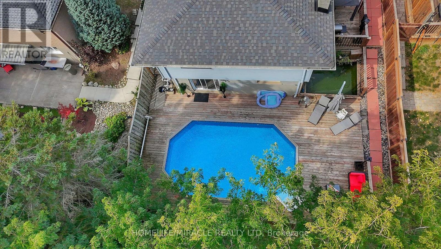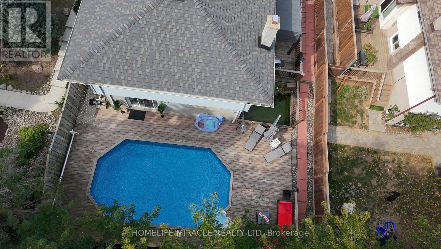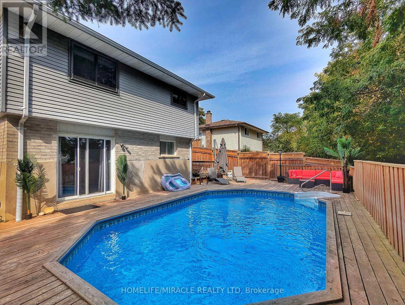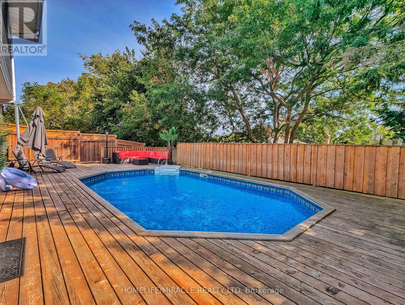131 Carlyle Drive Kitchener, Ontario N2P 1V9
$799,000
Discover your private oasis in Kitchener's desirable Pioneer Park! This exquisitely updated 3+1 bedroom home features a stunning in-deck pool and a fully self-contained lower-level suite, offering a perfect blend of luxury living and versatile space.Step inside to find a move-in-ready residence where no detail has been overlooked. The main floor impresses with a completely redone kitchen, boasting new cabinetry, sleek countertops, a stylish backsplash, and all-new appliances. Fresh paint, new baseboards, pot lights, and modern light fixtures throughout create a bright and contemporary ambiance. Enjoy peace of mind and efficiency with all-new windows and doors upstairsa substantial investment of approximately $45,000.The upper level offers three spacious bedrooms and a beautifully renovated modern bathroom, featuring a convenient cheater ensuite layout for the primary bedroom.The incredible lower level is a standout feature, meticulously finished with everything new. This fully self-contained space includes a generous bedroom, a full kitchen, a modern bathroom, a comfortable living room, and an additional recreation roomoffering the perfect versatile space for extended family, guests, or a private retreat.Step outside to your resort-like backyard, designed for entertainment and relaxation. A new, huge two-tiered deck surrounds your inviting in-deck pool, which is equipped with a new liner, heater, and sand filter for pristine maintenance. The serene pond and fully fenced yard provide a safe and beautiful space for children and pets to play, completing this perfect outdoor escape.Nestled near schools, parks, and all amenities, this turn-key home is a complete package waiting for you. Don't miss this opportunity to own a meticulously upgraded property! (id:40227)
Property Details
| MLS® Number | X12450995 |
| Property Type | Single Family |
| ParkingSpaceTotal | 4 |
| PoolType | Above Ground Pool, Outdoor Pool |
Building
| BathroomTotal | 2 |
| BedroomsAboveGround | 3 |
| BedroomsBelowGround | 1 |
| BedroomsTotal | 4 |
| Appliances | Water Softener, All |
| BasementDevelopment | Finished |
| BasementFeatures | Walk Out |
| BasementType | N/a (finished), Full |
| ConstructionStyleAttachment | Detached |
| ConstructionStyleSplitLevel | Backsplit |
| CoolingType | Central Air Conditioning |
| ExteriorFinish | Brick |
| FireplacePresent | Yes |
| FoundationType | Poured Concrete |
| HeatingFuel | Natural Gas |
| HeatingType | Forced Air |
| SizeInterior | 1100 - 1500 Sqft |
| Type | House |
| UtilityWater | Municipal Water |
Parking
| Garage |
Land
| Acreage | No |
| Sewer | Sanitary Sewer |
| SizeDepth | 115 Ft |
| SizeFrontage | 44 Ft ,9 In |
| SizeIrregular | 44.8 X 115 Ft |
| SizeTotalText | 44.8 X 115 Ft |
https://www.realtor.ca/real-estate/28964823/131-carlyle-drive-kitchener
Interested?
Contact us for more information
