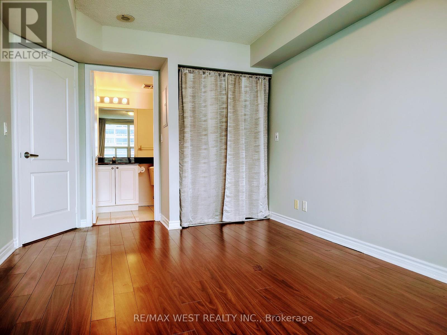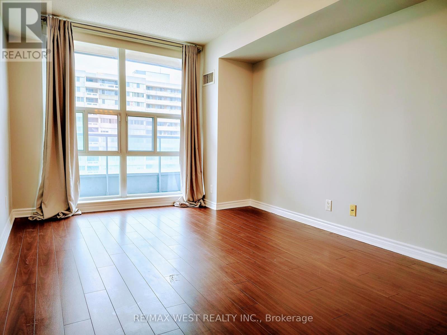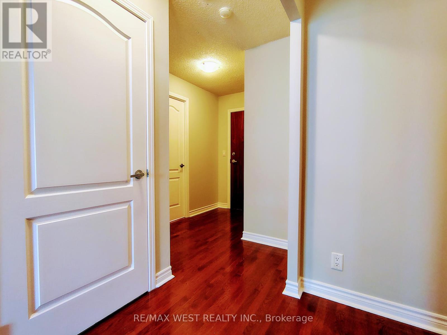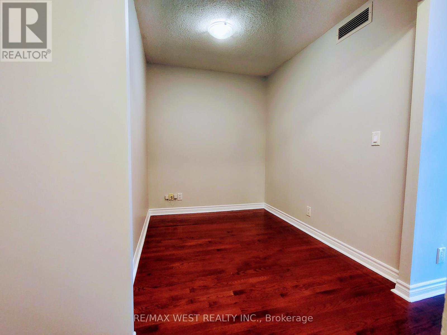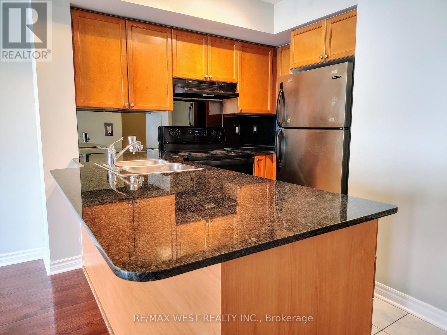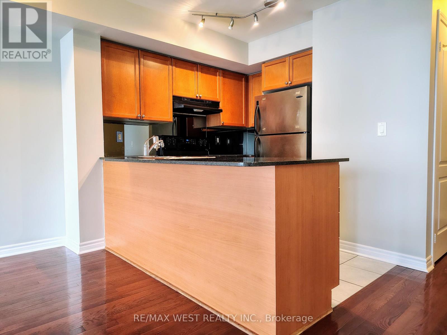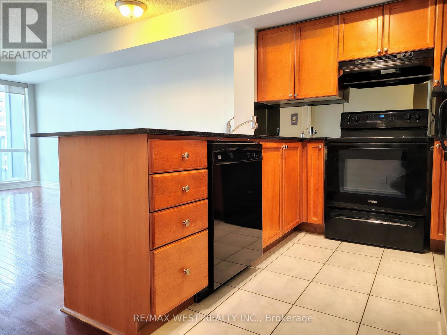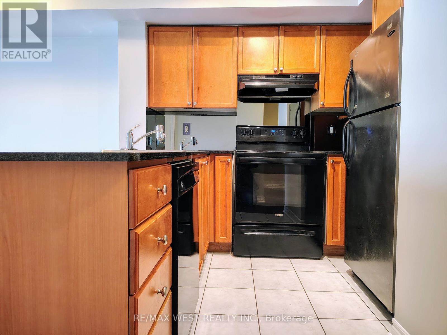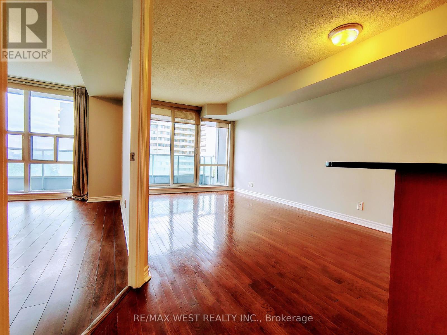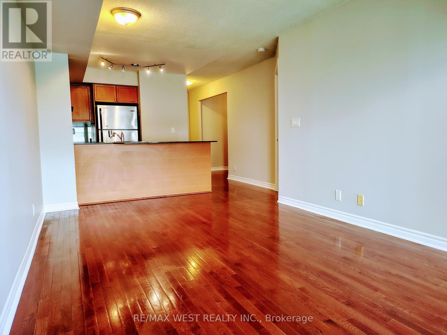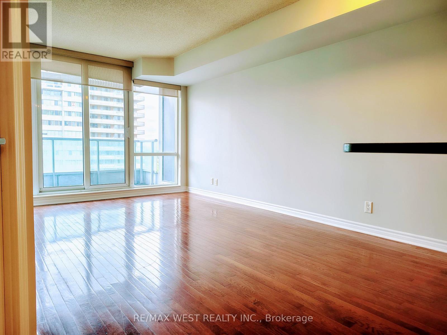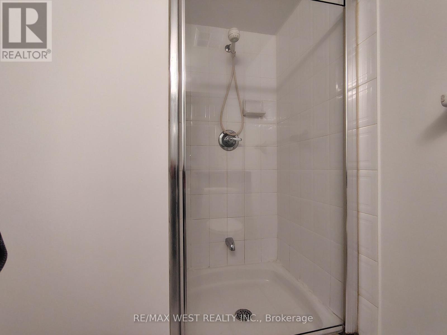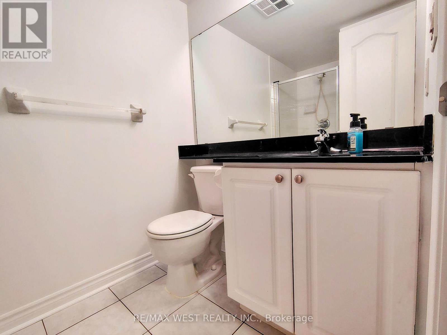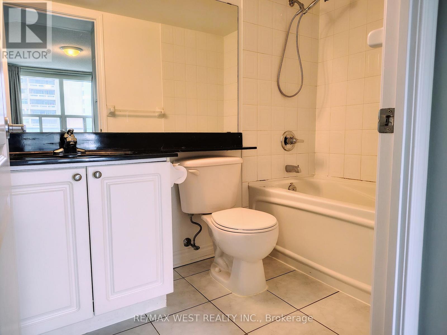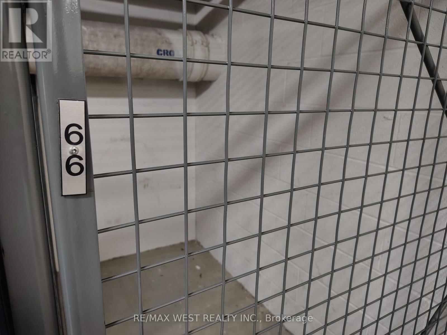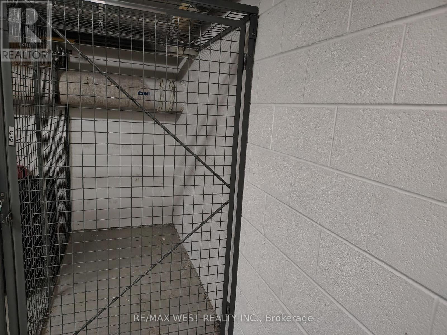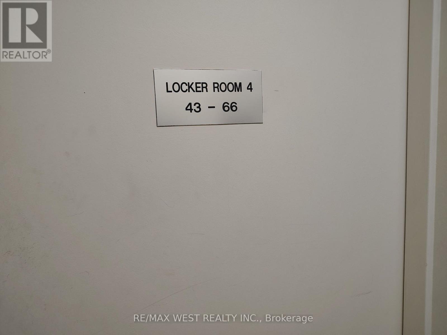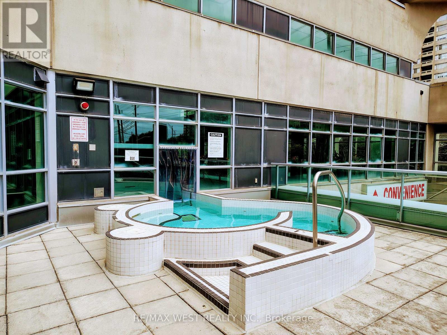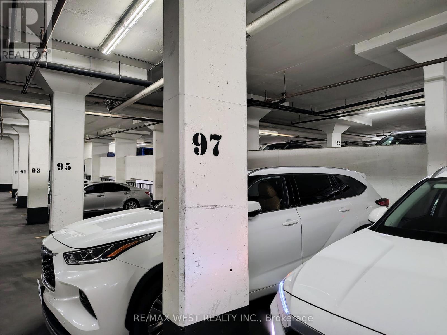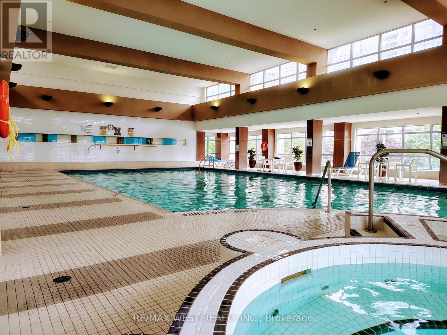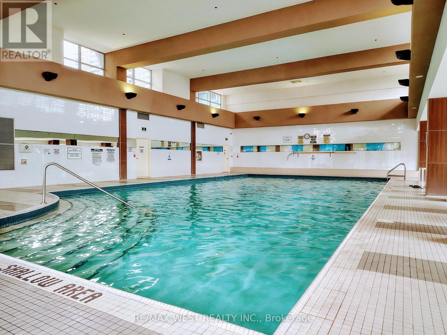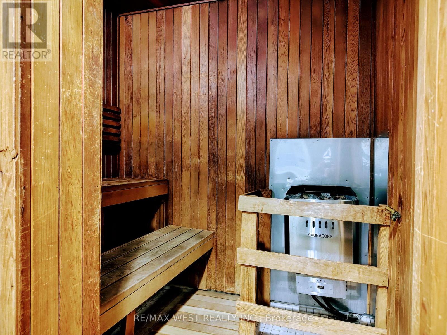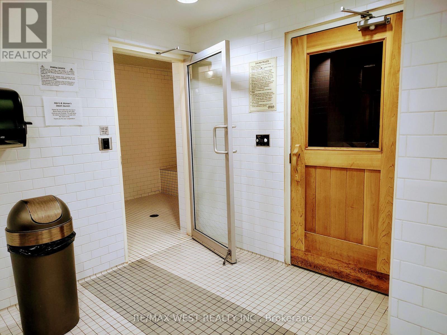1301 - 1 Elm Drive W Mississauga (City Centre), Ontario L5B 4M1
2 Bedroom
2 Bathroom
700 - 799 sqft
Outdoor Pool
Central Air Conditioning
Forced Air
$579,900Maintenance, Heat, Common Area Maintenance, Insurance, Water, Parking
$509.12 Monthly
Maintenance, Heat, Common Area Maintenance, Insurance, Water, Parking
$509.12 MonthlyWelcome to 1 Elm Dr, Unit 1301. Prime location, in one of the most sought-after buildings in the City Centre Core. Its the perfect opportunity for a first-time home buyer or investor! This 1 bed +1 Den, and 2 Full Bath unit, features Strip hardwood throughout the main living space, updated appliances, ensuite laundry and a South east facing balcony with Stellar views of the downtown T.O city skyline. (id:40227)
Property Details
| MLS® Number | W12427436 |
| Property Type | Single Family |
| Community Name | City Centre |
| AmenitiesNearBy | Place Of Worship |
| CommunityFeatures | Pets Allowed With Restrictions, School Bus |
| Features | Balcony |
| ParkingSpaceTotal | 1 |
| PoolType | Outdoor Pool |
Building
| BathroomTotal | 2 |
| BedroomsAboveGround | 1 |
| BedroomsBelowGround | 1 |
| BedroomsTotal | 2 |
| Age | 11 To 15 Years |
| Amenities | Security/concierge, Party Room, Recreation Centre, Visitor Parking, Storage - Locker |
| Appliances | Dishwasher, Dryer, Hood Fan, Stove, Washer, Window Coverings, Refrigerator |
| BasementType | None |
| CoolingType | Central Air Conditioning |
| ExteriorFinish | Concrete |
| FlooringType | Hardwood |
| HeatingFuel | Natural Gas |
| HeatingType | Forced Air |
| SizeInterior | 700 - 799 Sqft |
| Type | Apartment |
Parking
| Underground | |
| No Garage |
Land
| Acreage | No |
| LandAmenities | Place Of Worship |
Rooms
| Level | Type | Length | Width | Dimensions |
|---|---|---|---|---|
| Flat | Kitchen | 2.72 m | 1.88 m | 2.72 m x 1.88 m |
| Flat | Living Room | 5 m | 3.05 m | 5 m x 3.05 m |
| Flat | Bedroom | 4.75 m | 3.02 m | 4.75 m x 3.02 m |
| Flat | Den | 2.46 m | 2.03 m | 2.46 m x 2.03 m |
https://www.realtor.ca/real-estate/28914581/1301-1-elm-drive-w-mississauga-city-centre-city-centre
Interested?
Contact us for more information
Royal LePage Premium One Realty
595 Cityview Blvd Unit 3
Vaughan, Ontario L4H 3M7
595 Cityview Blvd Unit 3
Vaughan, Ontario L4H 3M7
