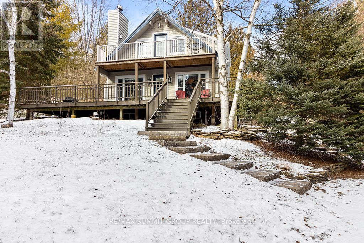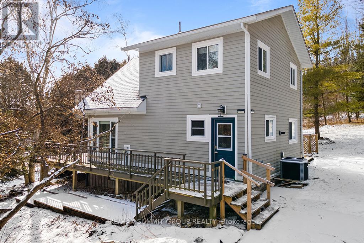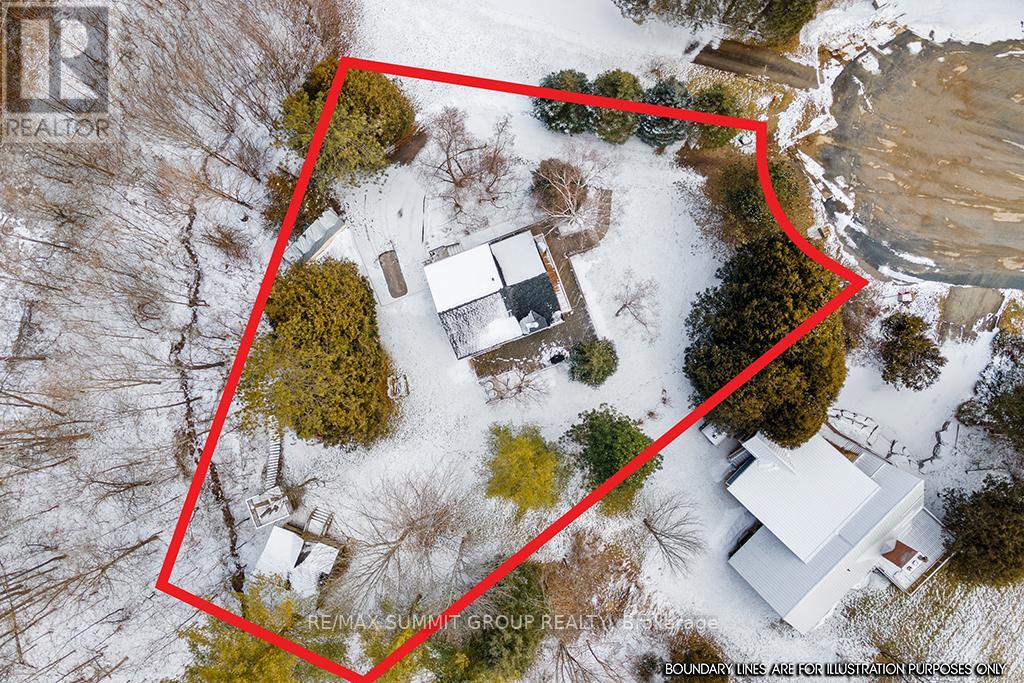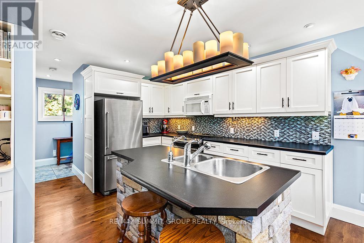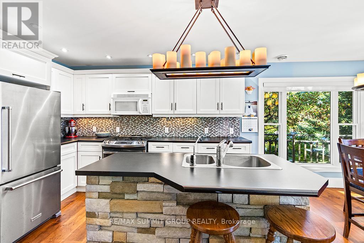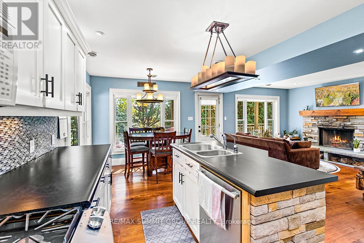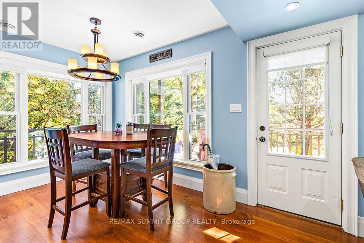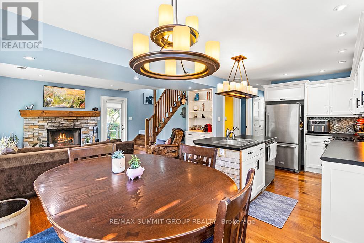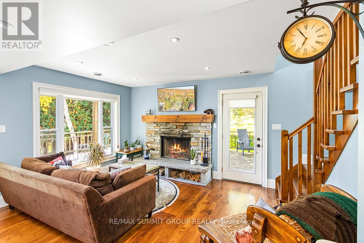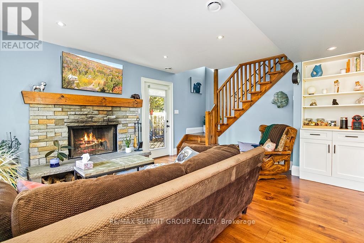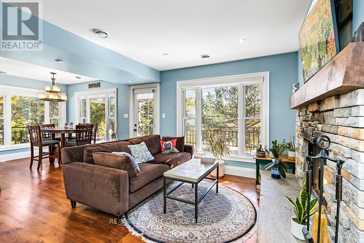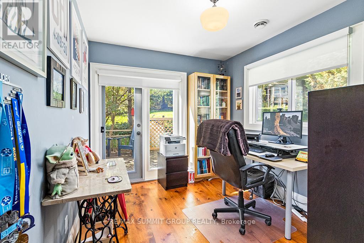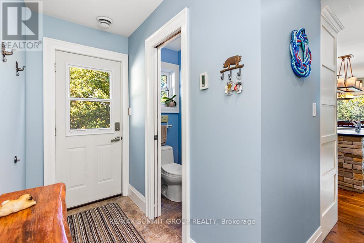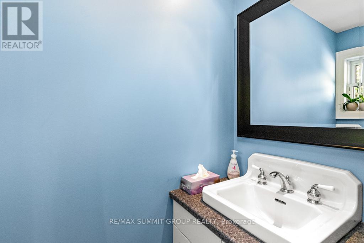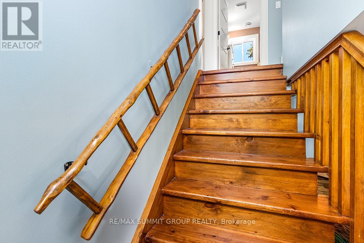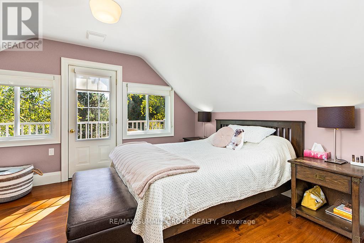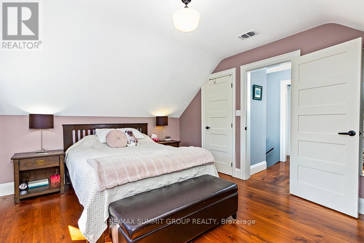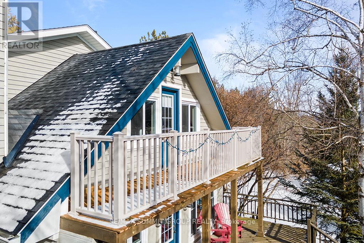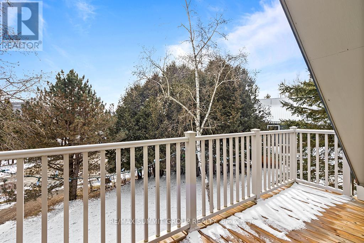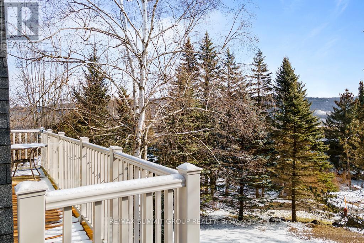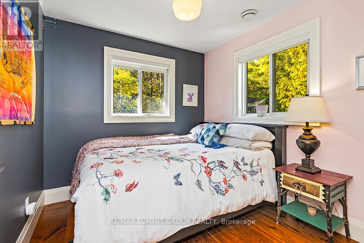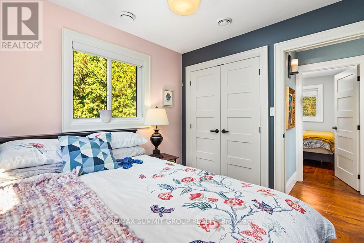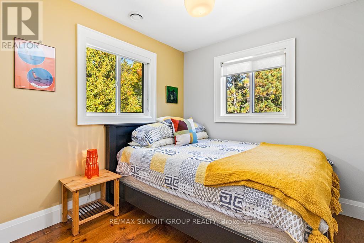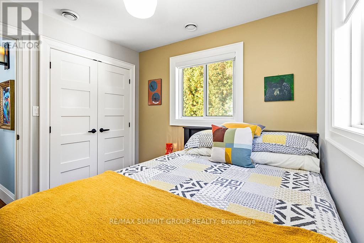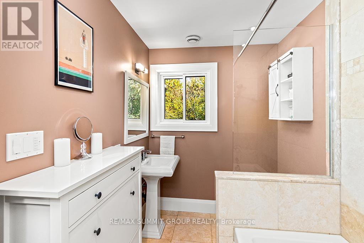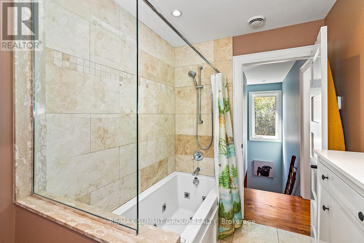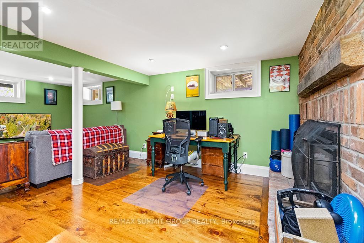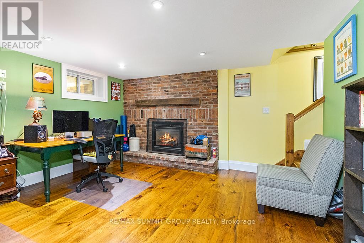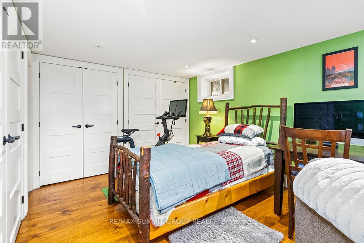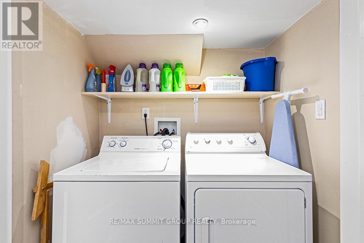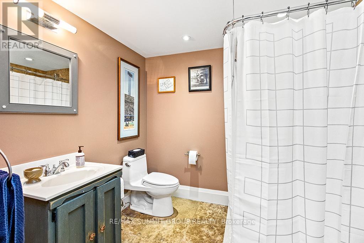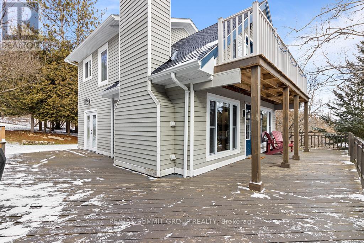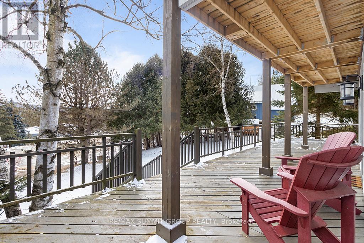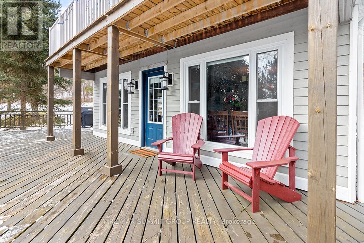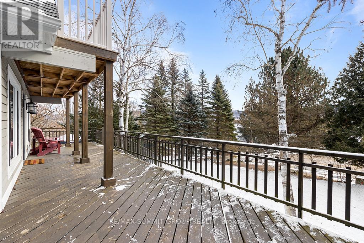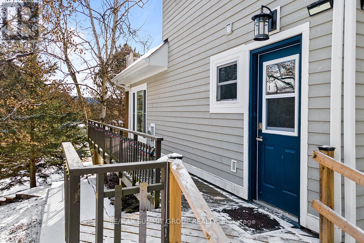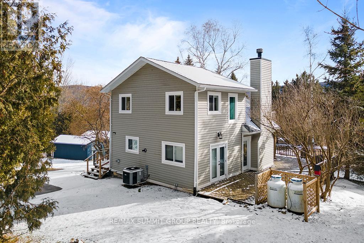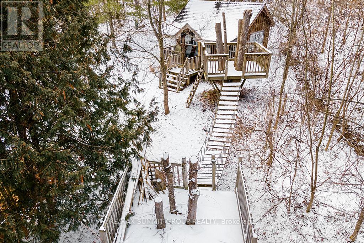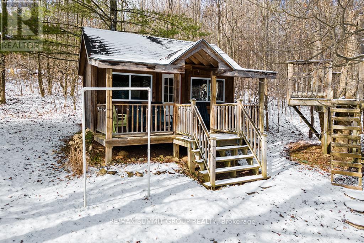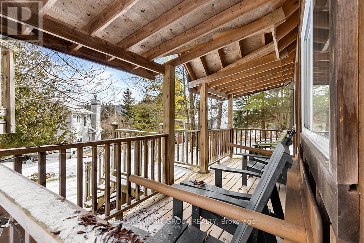130 Wodehouse Crt Grey Highlands, Ontario N0C 1G0
$890,000
Adorable 4-bdrm, 2.5-bath chalet located at the end of a dead-end street. Recent updates have made this property into a haven of modern comfort. Village of Kimberley is a stone's away with fun & unique restaurants. Just a short drive away from the towns of Thornbury & Meaford, you'll have easy access to all the conveniences & amenities you need. This home offers the perfect blend of peace & accessibility. Inside, you'll be greeted by an open-concept layout that connects the kitchen, dining area, & living rm, all anchored by a wood-burning fireplace. The main floor features a 4th bdrm, which could double as a home office. Sliding patio doors from this room lead to the deck. Upstairs are 3 more bdrms, each offering a unique charm, a full bath & the primary bdrm includes a charming Juliet balcony. Lower level has expansive family rm, space for guests & 3 pc bath. A secluded location w/glimpses of Old Baldy & close to ski club & trails makes this chalet an ideal retreat for all seasons.**** EXTRAS **** All showings must be booked via ShowingTime MLS# 40540315 (id:40227)
Property Details
| MLS® Number | X8071764 |
| Property Type | Single Family |
| Community Name | Rural Grey Highlands |
| Parking Space Total | 4 |
Building
| Bathroom Total | 3 |
| Bedrooms Above Ground | 4 |
| Bedrooms Total | 4 |
| Basement Development | Finished |
| Basement Type | Full (finished) |
| Construction Style Attachment | Detached |
| Cooling Type | Central Air Conditioning |
| Exterior Finish | Wood |
| Fireplace Present | Yes |
| Heating Fuel | Electric |
| Heating Type | Forced Air |
| Stories Total | 2 |
| Type | House |
Land
| Acreage | No |
| Size Irregular | 51.21 X 128.24 Ft |
| Size Total Text | 51.21 X 128.24 Ft |
Rooms
| Level | Type | Length | Width | Dimensions |
|---|---|---|---|---|
| Second Level | Bedroom | 2.74 m | 2.59 m | 2.74 m x 2.59 m |
| Second Level | Bedroom | 2.72 m | 2.62 m | 2.72 m x 2.62 m |
| Lower Level | Recreational, Games Room | 6.93 m | 3.2 m | 6.93 m x 3.2 m |
| Lower Level | Laundry Room | 1.63 m | 0.97 m | 1.63 m x 0.97 m |
| Lower Level | Other | 3.71 m | 3.43 m | 3.71 m x 3.43 m |
| Main Level | Kitchen | 3.58 m | 2.46 m | 3.58 m x 2.46 m |
| Main Level | Dining Room | 2.9 m | 2.79 m | 2.9 m x 2.79 m |
| Main Level | Living Room | 4.52 m | 4.52 m | 4.52 m x 4.52 m |
| Main Level | Bedroom | 3.35 m | 2.59 m | 3.35 m x 2.59 m |
| Main Level | Foyer | 2.92 m | 1.17 m | 2.92 m x 1.17 m |
| Main Level | Bedroom | 3.71 m | 3.43 m | 3.71 m x 3.43 m |
https://www.realtor.ca/real-estate/26519806/130-wodehouse-crt-grey-highlands-rural-grey-highlands
Interested?
Contact us for more information
1 Toronto Road
Flesherton, Ontario N0C 1E0
(519) 924-3513
(519) 924-3838
www.reviseyoursize.ca/
