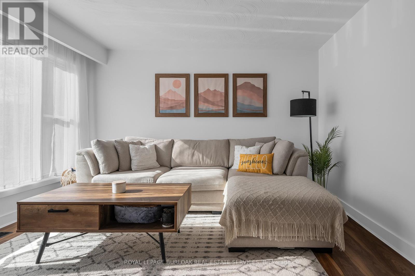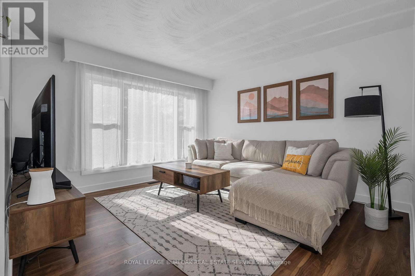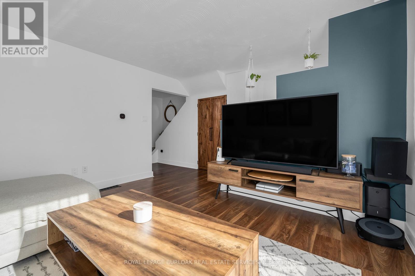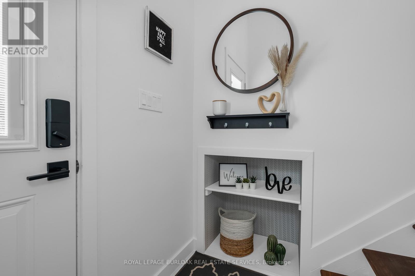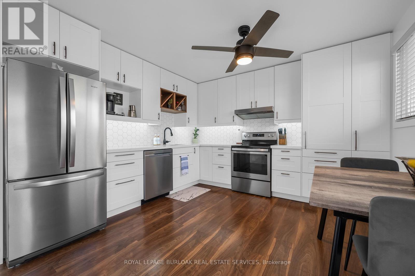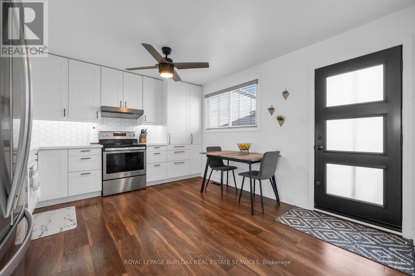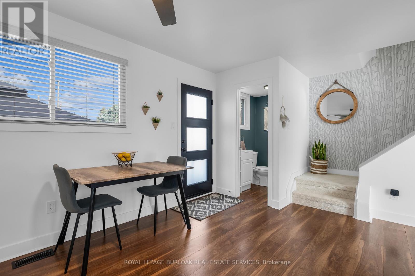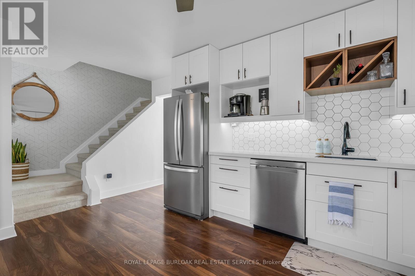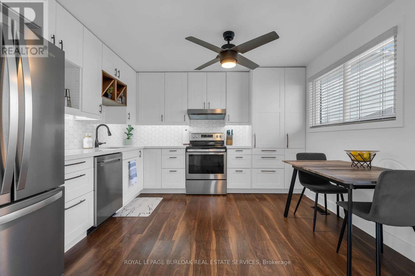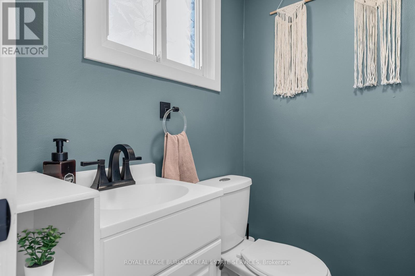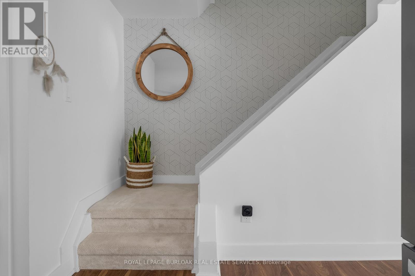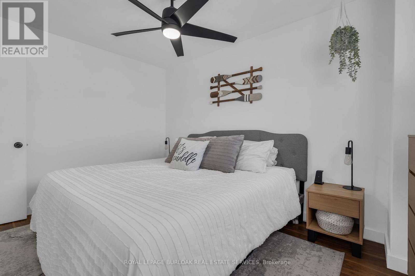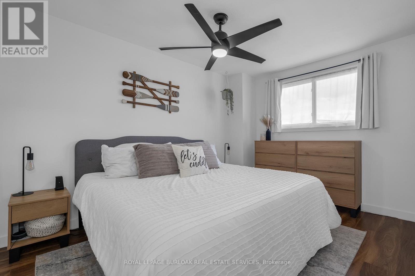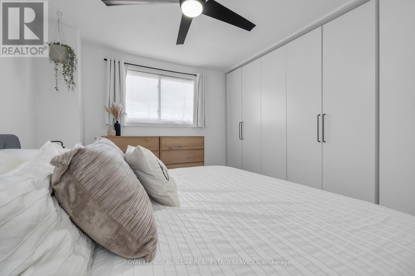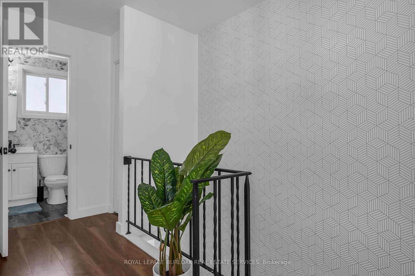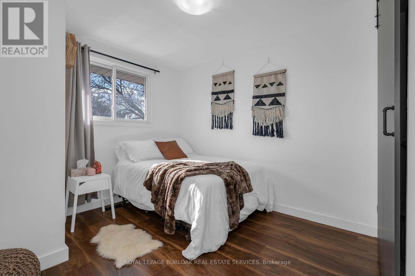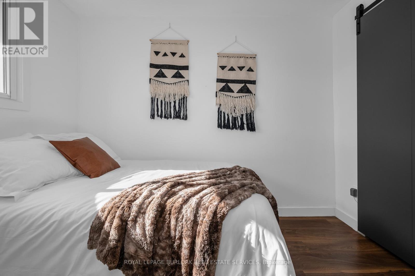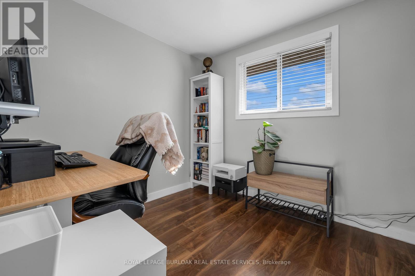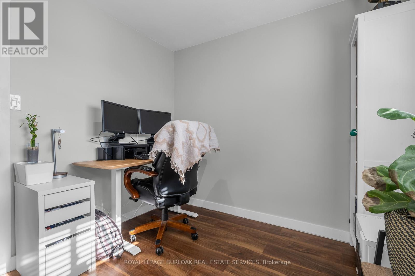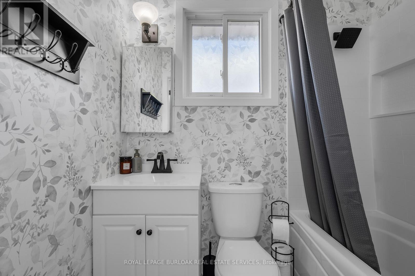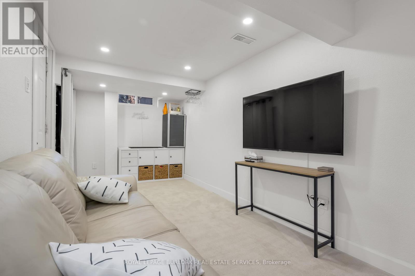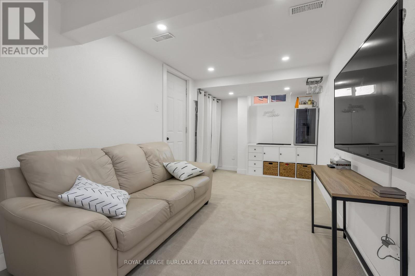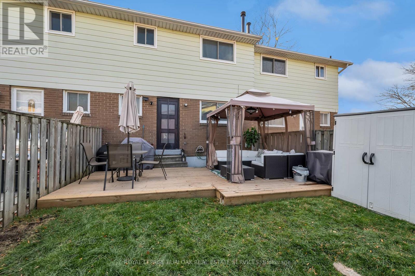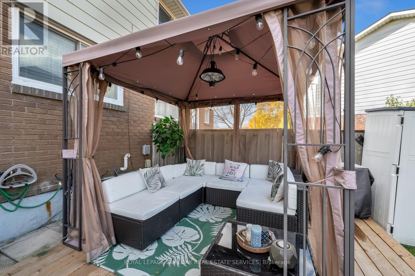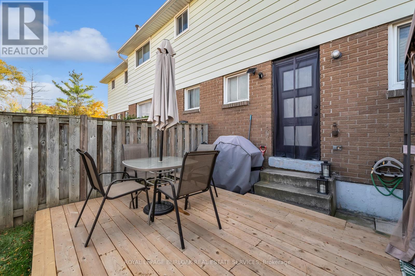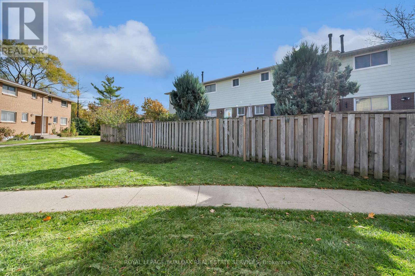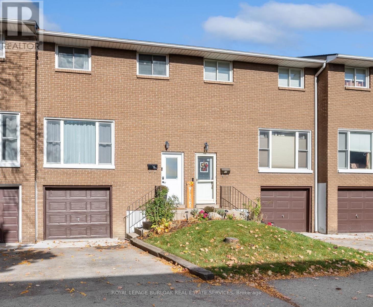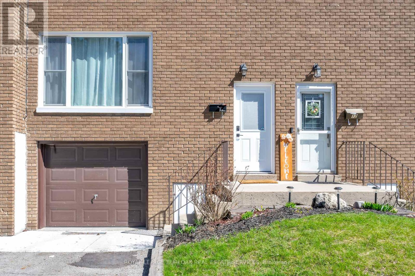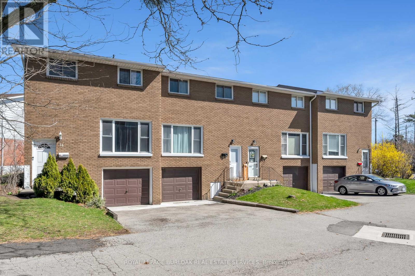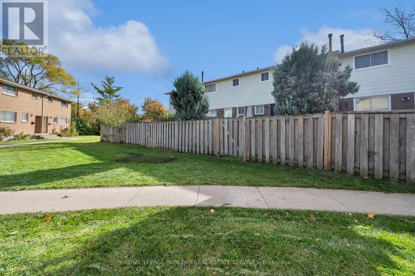#13 -161 Berkindale Dr Hamilton, Ontario L8E 1M6
$649,000Maintenance,
$240 Monthly
Maintenance,
$240 MonthlyUpdated 3 BR, 1.5-Bath TH is in a family friendly neighborhood. This neighborhood is designed for families, with parks, schools, and essential amenities all within close proximity as well as easy access to major highways. Step inside to discover an inviting interior adorned with modern updates and stylish finishes. The spacious eat-in kitchen is equipped with sleek countertops, ample cabinet space, and SS appliances, making meal prep a breeze. The bright living area provides the perfect space for relaxation and entertainment, while large windows flood the room with natural light. Upstairs, you'll find 3 bedrooms, each offering comfort and generous closet space. The finished basement can be transformed into a home office, playroom, or additional living space. Outside, a private fenced backyard awaits, providing a retreat for outdoor gatherings, gardening, or unwinding after a long day. An attached garage with inside entry offers parking and extra storage. Low condo fees. **** EXTRAS **** Upgrades include: Roof (2023), Furnace (2022), S/S appliances (2022) W&D (2021)Painted throughout (2022) All new light fixtures (2022) Kitchen cabinets & quartz countertop (2022) HWT (2021) owned. Many more upgrades. (id:40227)
Property Details
| MLS® Number | X8197734 |
| Property Type | Single Family |
| Community Name | Riverdale |
| Amenities Near By | Park, Place Of Worship, Public Transit, Schools |
| Parking Space Total | 2 |
Building
| Bathroom Total | 2 |
| Bedrooms Above Ground | 3 |
| Bedrooms Total | 3 |
| Basement Development | Finished |
| Basement Type | Partial (finished) |
| Cooling Type | Central Air Conditioning |
| Exterior Finish | Brick |
| Heating Fuel | Natural Gas |
| Heating Type | Forced Air |
| Stories Total | 2 |
| Type | Row / Townhouse |
Parking
| Attached Garage |
Land
| Acreage | No |
| Land Amenities | Park, Place Of Worship, Public Transit, Schools |
Rooms
| Level | Type | Length | Width | Dimensions |
|---|---|---|---|---|
| Second Level | Primary Bedroom | 3 m | 3.93 m | 3 m x 3.93 m |
| Second Level | Bedroom 2 | 3 m | 3.94 m | 3 m x 3.94 m |
| Second Level | Bedroom 3 | 3.51 m | 2.67 m | 3.51 m x 2.67 m |
| Second Level | Bathroom | 2.11 m | 1.55 m | 2.11 m x 1.55 m |
| Basement | Recreational, Games Room | 2.44 m | 6.78 m | 2.44 m x 6.78 m |
| Main Level | Living Room | 3.73 m | 3.94 m | 3.73 m x 3.94 m |
| Main Level | Kitchen | 3.51 m | 7.7 m | 3.51 m x 7.7 m |
https://www.realtor.ca/real-estate/26697910/13-161-berkindale-dr-hamilton-riverdale
Interested?
Contact us for more information
