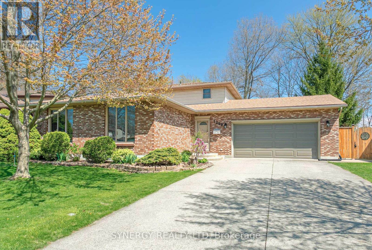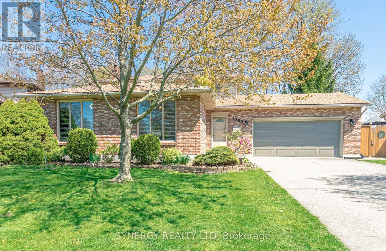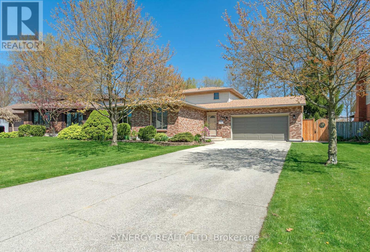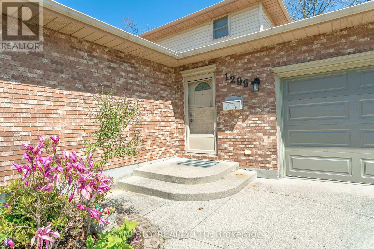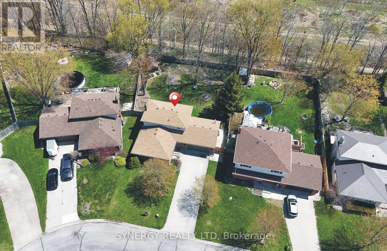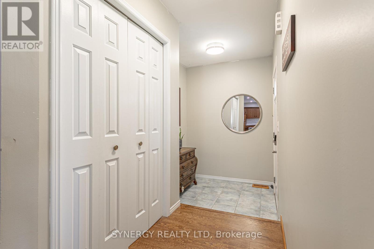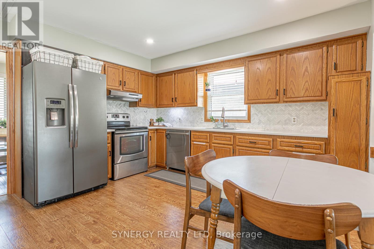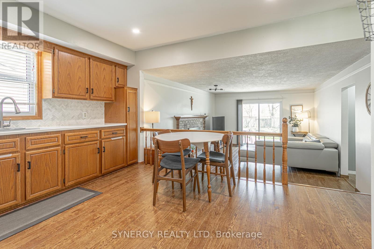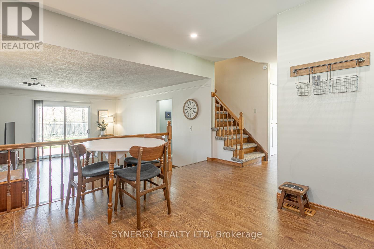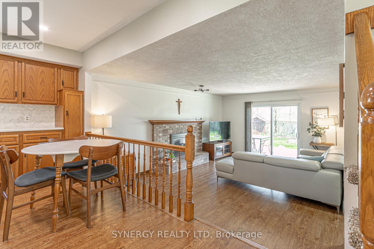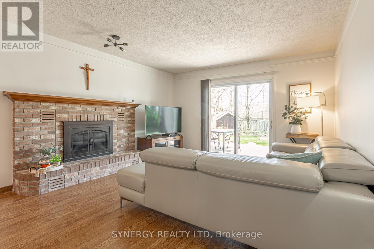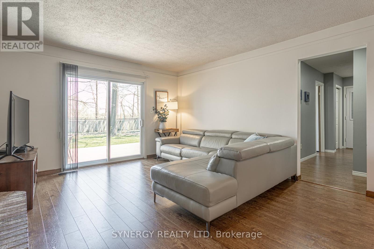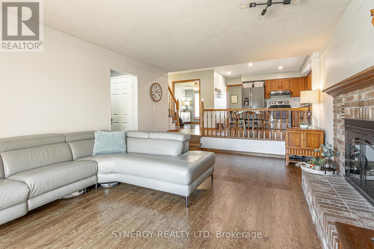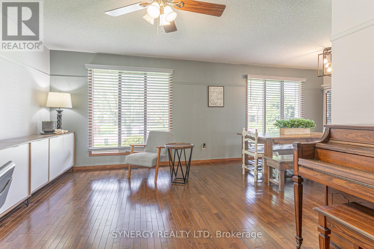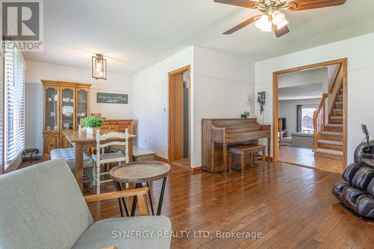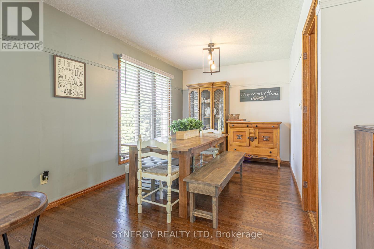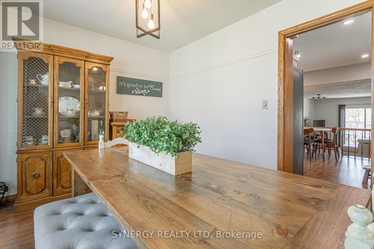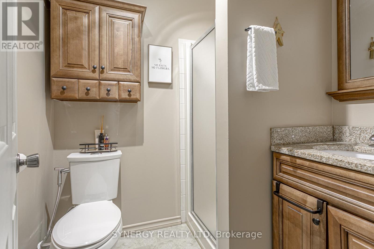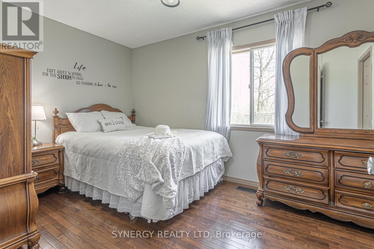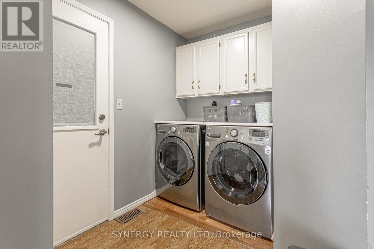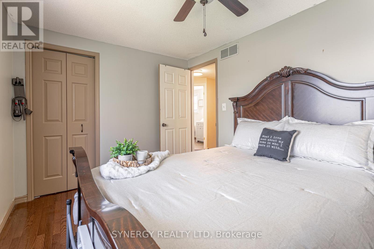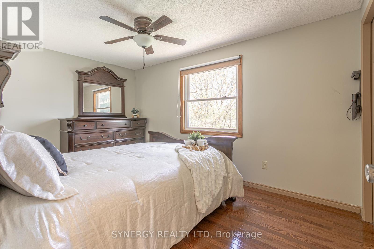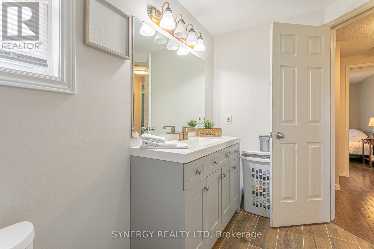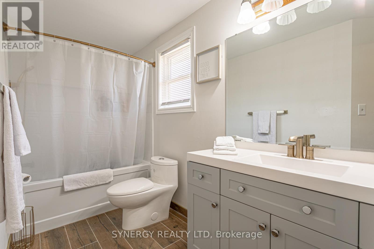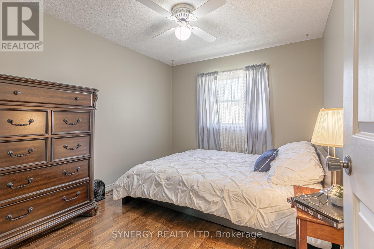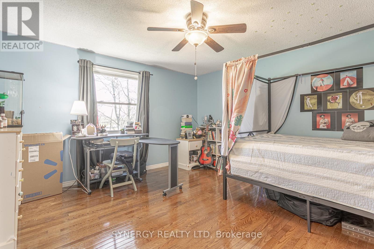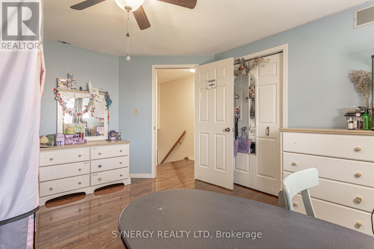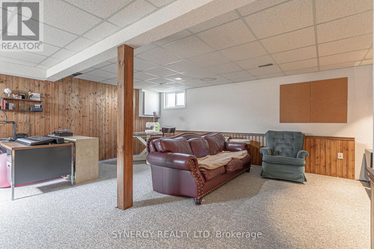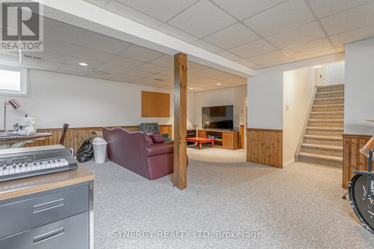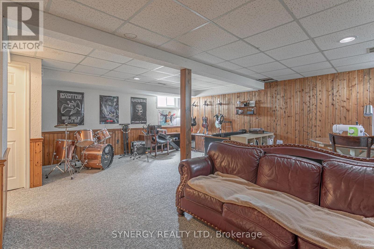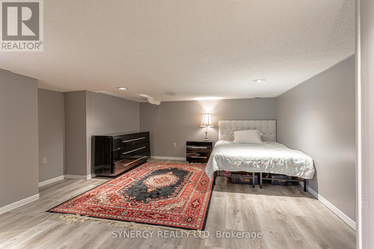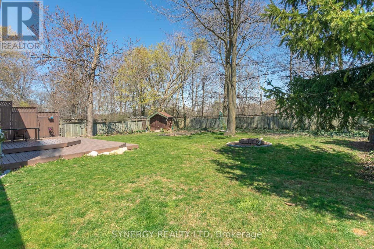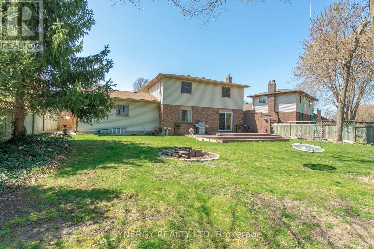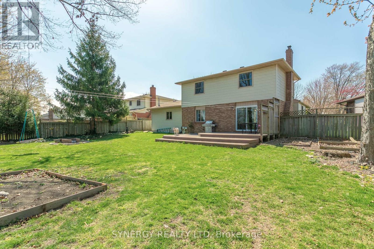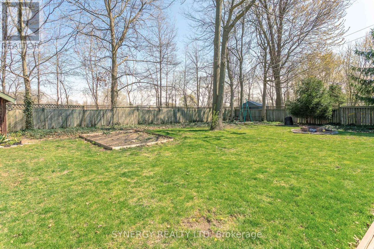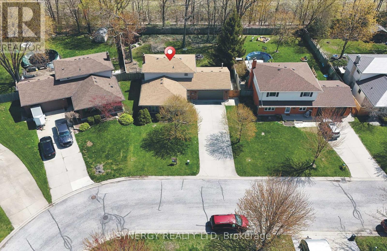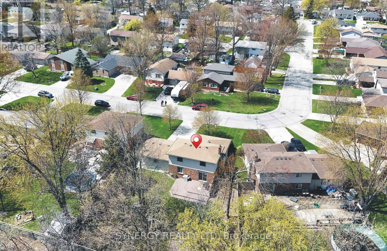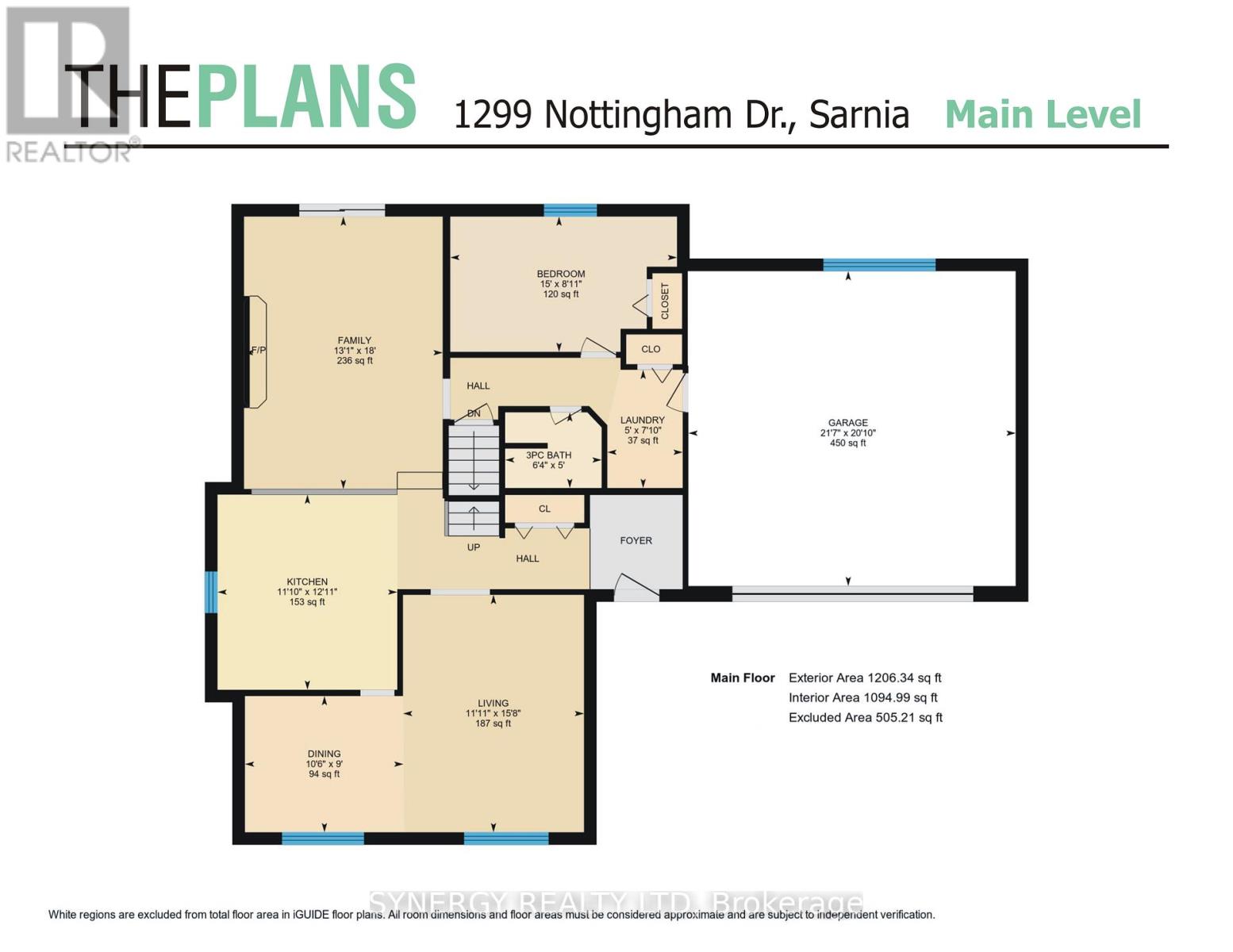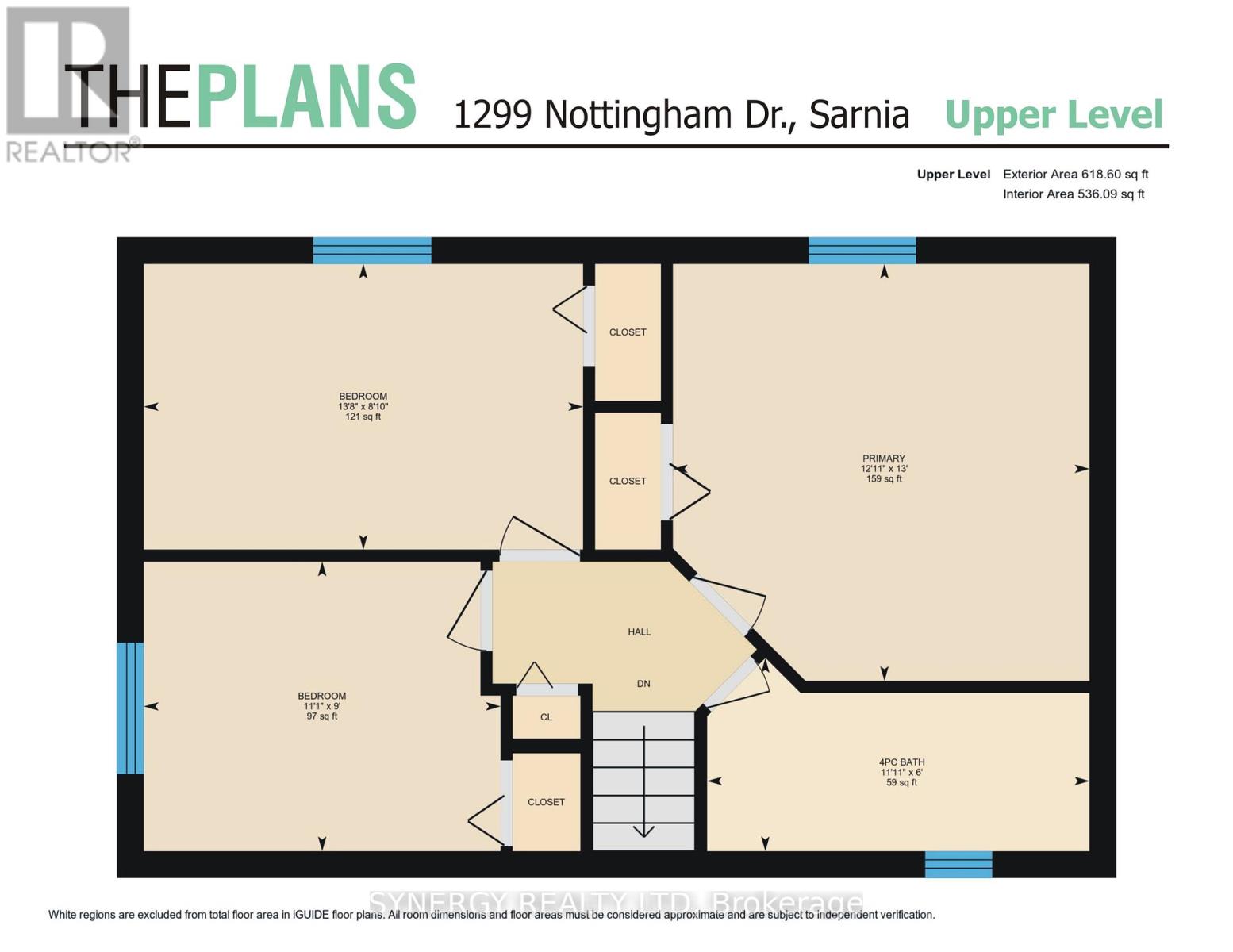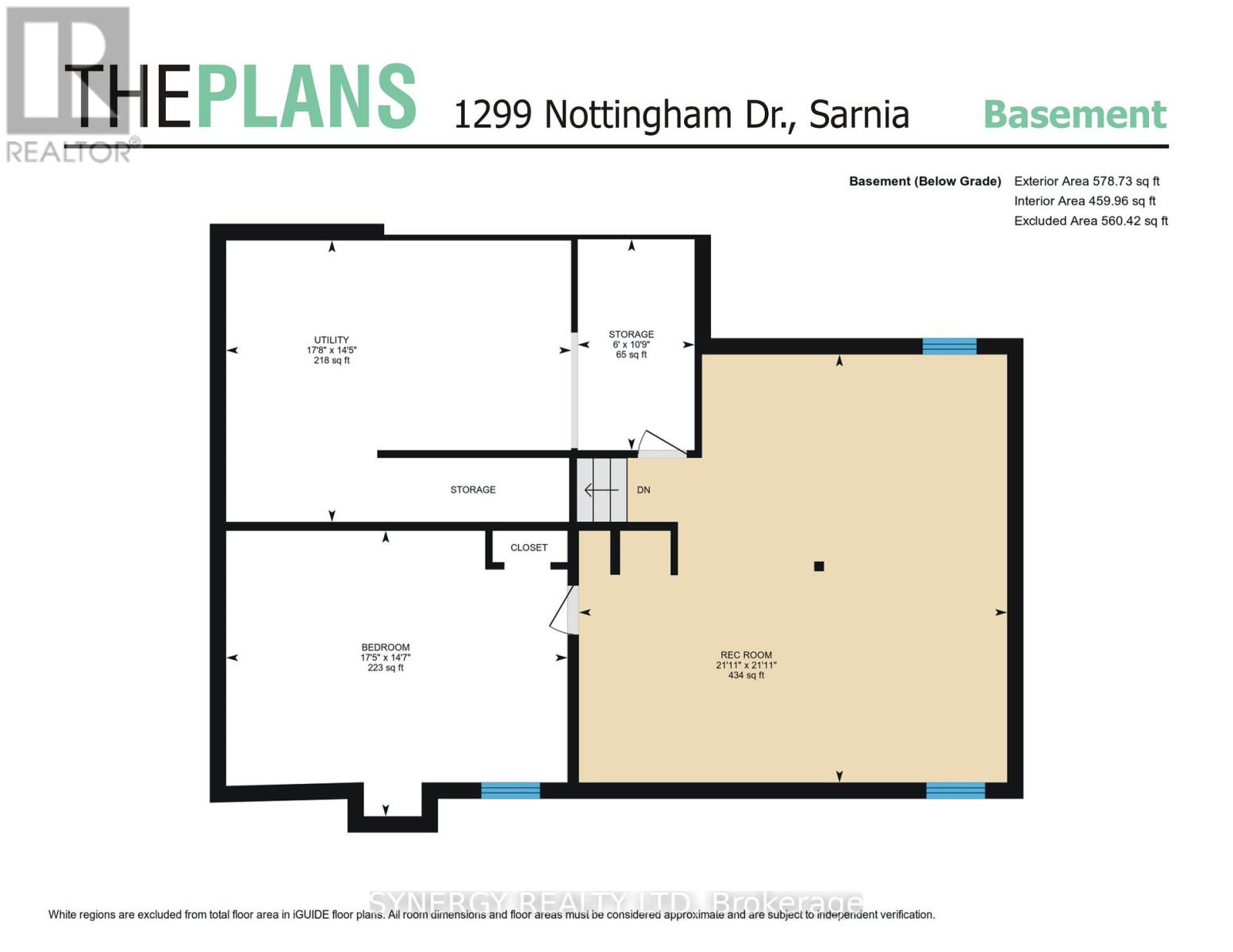1299 Nottingham Dr Sarnia, Ontario N7S 5B1
$579,000
Welcome to your dream home in the heart of desirable Sherwood Village! This stunning property boasts 4+1 bedrooms, 2 baths, and with a spacious 2300 sqft floor plan there is plenty of space to roam. This home offers plenty of privacy and tranquillity for you and your family. Imagine cozying up by the beautiful fireplace in the main floor sunken family room on a chilly evening, or hosting elegant dinner parties in the formal dining room. The eat-in kitchen is perfect for whipping up delicious meals while enjoying views of the huge backyard and family room- an entertainer's delight! But the real showstopper? The backyard! With enough space for a mini soccer field (or maybe just a killer BBQ setup), endless outdoor adventures await. Close to Lambton College, YMCA, Restaurants, and Walking distance to Open Area Parks.Don't miss out on this fantastic opportunity to call 1299 Nottingham Drive your new home sweet home. Book your viewing today before someone else snatches up this gem! (id:40227)
Open House
This property has open houses!
2:00 pm
Ends at:4:00 pm
Property Details
| MLS® Number | X8288052 |
| Property Type | Single Family |
| Community Name | Sarnia |
| Parking Space Total | 8 |
Building
| Bathroom Total | 2 |
| Bedrooms Above Ground | 4 |
| Bedrooms Total | 4 |
| Basement Development | Finished |
| Basement Type | N/a (finished) |
| Construction Style Attachment | Detached |
| Cooling Type | Central Air Conditioning |
| Exterior Finish | Brick, Vinyl Siding |
| Fireplace Present | Yes |
| Heating Fuel | Natural Gas |
| Heating Type | Forced Air |
| Stories Total | 2 |
| Type | House |
Parking
| Attached Garage |
Land
| Acreage | No |
| Size Irregular | 60.29 X 140.36 Ft |
| Size Total Text | 60.29 X 140.36 Ft |
Rooms
| Level | Type | Length | Width | Dimensions |
|---|---|---|---|---|
| Second Level | Bedroom 2 | 2.71 m | 4.16 m | 2.71 m x 4.16 m |
| Second Level | Bedroom 3 | 2.74 m | 3.38 m | 2.74 m x 3.38 m |
| Second Level | Primary Bedroom | 3.95 m | 3.94 m | 3.95 m x 3.94 m |
| Basement | Recreational, Games Room | 6.67 m | 5 m | 6.67 m x 5 m |
| Basement | Bedroom 5 | 5.32 m | 4.45 m | 5.32 m x 4.45 m |
| Basement | Utility Room | 5.38 m | 4.39 m | 5.38 m x 4.39 m |
| Main Level | Living Room | 4.78 m | 3.64 m | 4.78 m x 3.64 m |
| Main Level | Dining Room | 2.74 m | 3.19 m | 2.74 m x 3.19 m |
| Main Level | Kitchen | 3.93 m | 3.62 m | 3.93 m x 3.62 m |
| Main Level | Family Room | 5.49 m | 4 m | 5.49 m x 4 m |
| Main Level | Bedroom | 2.72 m | 4.57 m | 2.72 m x 4.57 m |
| Main Level | Laundry Room | 2.38 m | 1.52 m | 2.38 m x 1.52 m |
Utilities
| Sewer | Installed |
| Natural Gas | Installed |
| Electricity | Installed |
| Cable | Installed |
https://www.realtor.ca/real-estate/26819795/1299-nottingham-dr-sarnia-sarnia
Interested?
Contact us for more information

101 Metcalfe Street East
Strathroy, Ontario N7G 1P4
(519) 245-6655
(519) 245-6970

101 Metcalfe Street East
Strathroy, Ontario N7G 1P4
(519) 245-6655
(519) 245-6970
