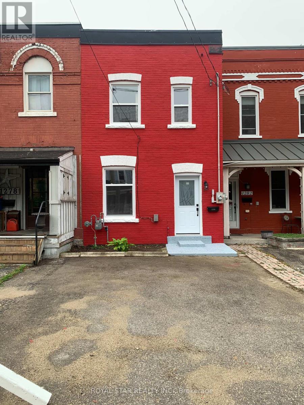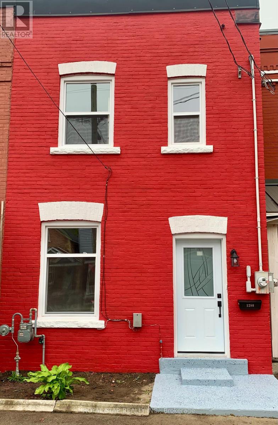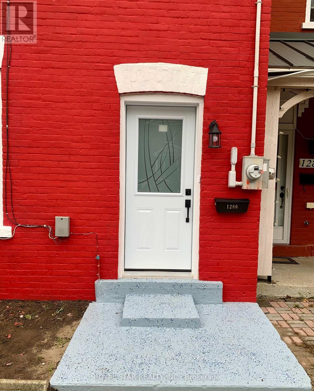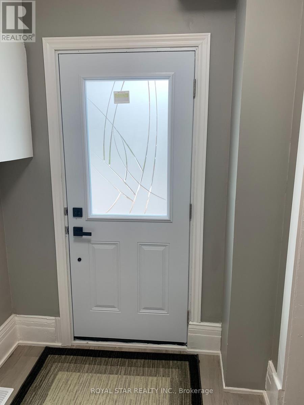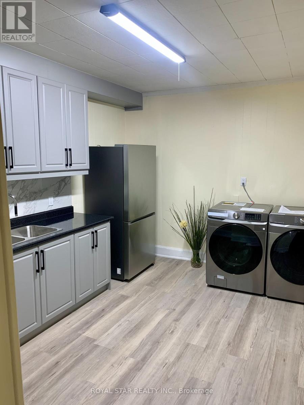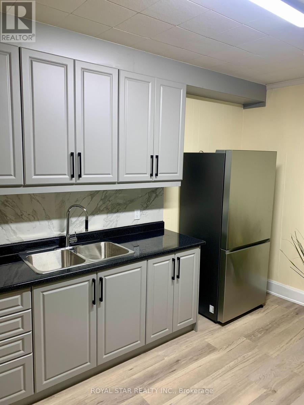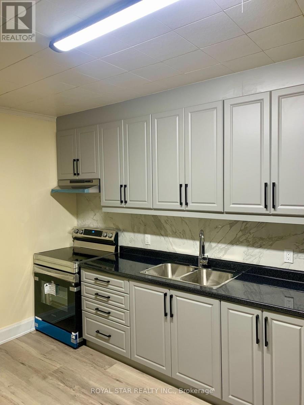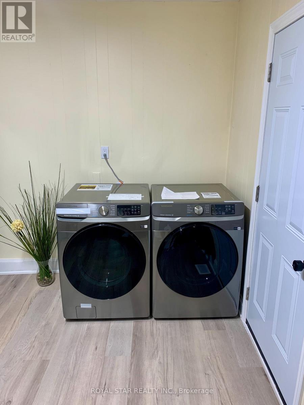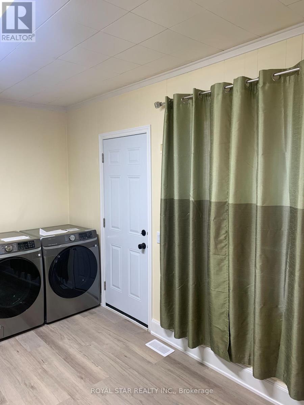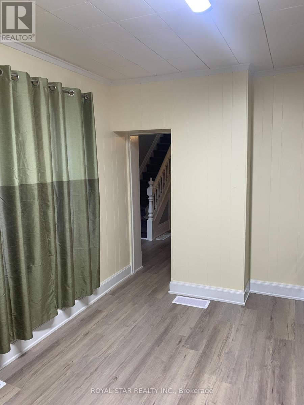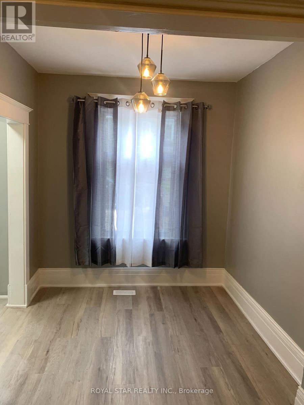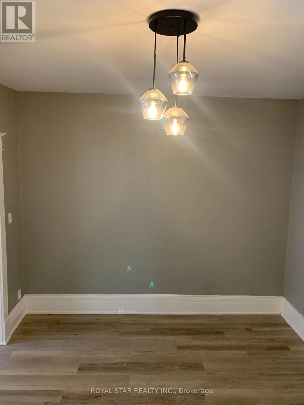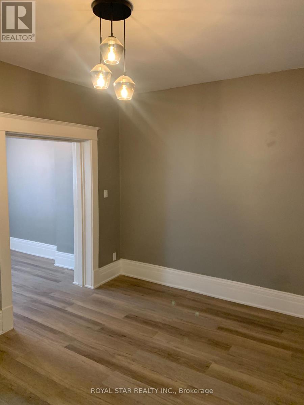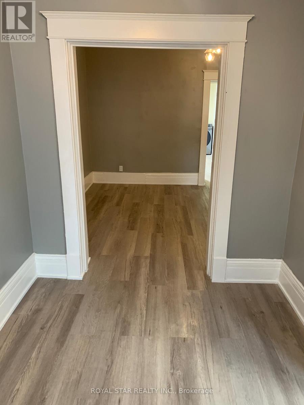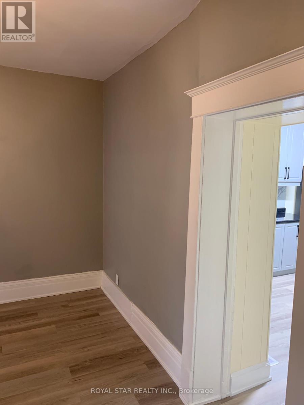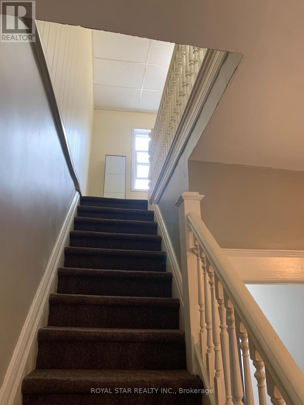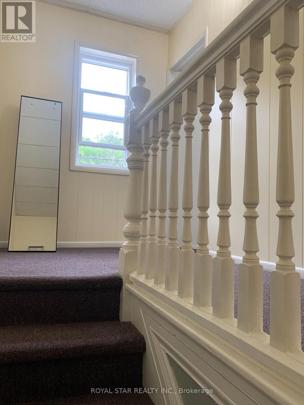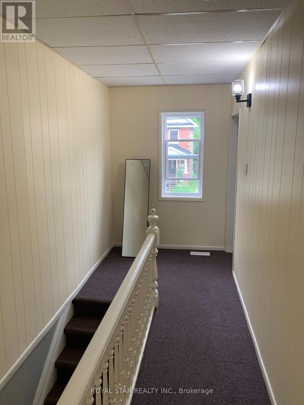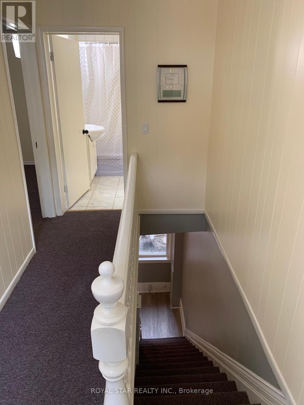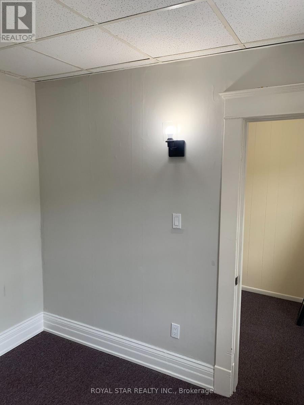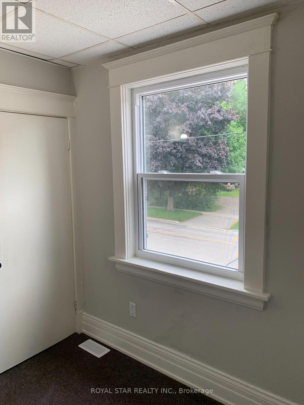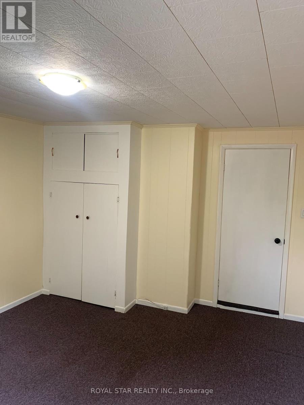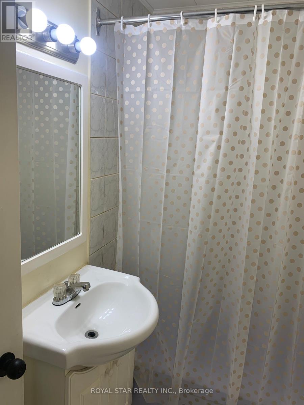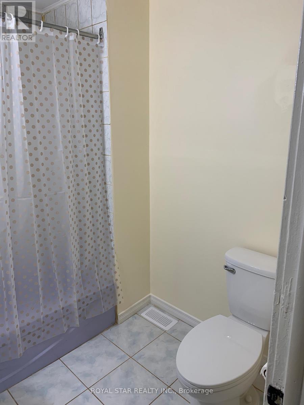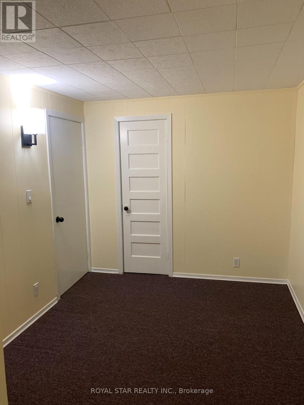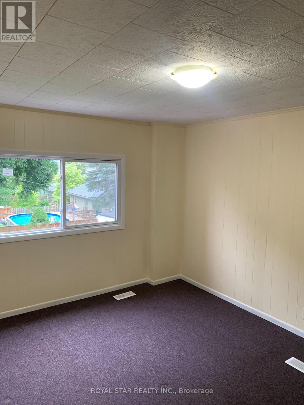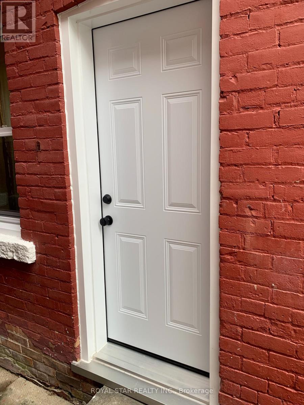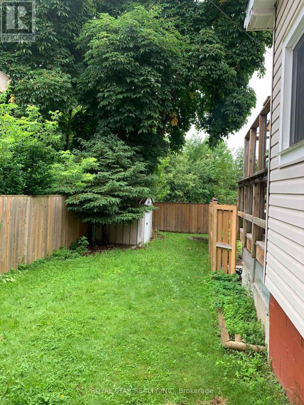1280 4th Avenue E Owen Sound, Ontario N4K 2P6
3 Bedroom
1 Bathroom
700 - 1100 sqft
Forced Air
$299,995
Newly renovated move-in ready home with new windows, new kitchen, new main floor, new Samsung fridge, stove, and laundry machines. Ideal for first-time home buyers, buyers looking to downsize & investors. Convenient main floor laundry. In the heart of a friendly neighbourhood and 30 minutes from Sauble Beach. Spacious backyard with fencing and shed, perfect for entertaining. (id:40227)
Property Details
| MLS® Number | X12366535 |
| Property Type | Single Family |
| Community Name | Owen Sound |
| AmenitiesNearBy | Hospital, Park, Place Of Worship, Schools |
| ParkingSpaceTotal | 2 |
| ViewType | View |
Building
| BathroomTotal | 1 |
| BedroomsAboveGround | 3 |
| BedroomsTotal | 3 |
| Age | 100+ Years |
| Appliances | Dryer, Stove, Washer, Refrigerator |
| BasementType | Partial |
| ConstructionStyleAttachment | Attached |
| ExteriorFinish | Brick, Steel |
| FoundationType | Stone |
| HeatingFuel | Natural Gas |
| HeatingType | Forced Air |
| StoriesTotal | 2 |
| SizeInterior | 700 - 1100 Sqft |
| Type | Row / Townhouse |
| UtilityWater | Municipal Water |
Parking
| No Garage |
Land
| Acreage | No |
| LandAmenities | Hospital, Park, Place Of Worship, Schools |
| Sewer | Sanitary Sewer |
| SizeDepth | 113 Ft ,10 In |
| SizeFrontage | 15 Ft ,3 In |
| SizeIrregular | 15.3 X 113.9 Ft |
| SizeTotalText | 15.3 X 113.9 Ft |
Rooms
| Level | Type | Length | Width | Dimensions |
|---|---|---|---|---|
| Second Level | Primary Bedroom | 3.43 m | 4.12 m | 3.43 m x 4.12 m |
| Second Level | Bedroom | 3.2 m | 2.51 m | 3.2 m x 2.51 m |
| Second Level | Bedroom | 2.74 m | 2.59 m | 2.74 m x 2.59 m |
| Second Level | Bathroom | 1.52 m | 2.13 m | 1.52 m x 2.13 m |
| Main Level | Living Room | 4.42 m | 3.29 m | 4.42 m x 3.29 m |
| Main Level | Dining Room | 3.2 m | 2.44 m | 3.2 m x 2.44 m |
| Main Level | Kitchen | 4.34 m | 3.04 m | 4.34 m x 3.04 m |
| Main Level | Foyer | 1.98 m | 1.83 m | 1.98 m x 1.83 m |
https://www.realtor.ca/real-estate/28782127/1280-4th-avenue-e-owen-sound-owen-sound
Interested?
Contact us for more information
Royal Star Realty Inc.
170 Steelwell Rd Unit 200
Brampton, Ontario L6T 5T3
170 Steelwell Rd Unit 200
Brampton, Ontario L6T 5T3
