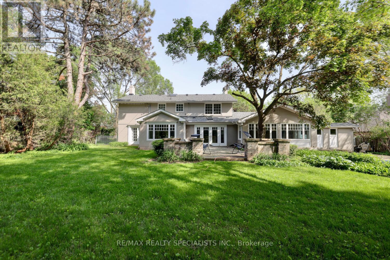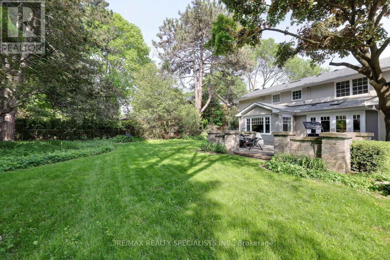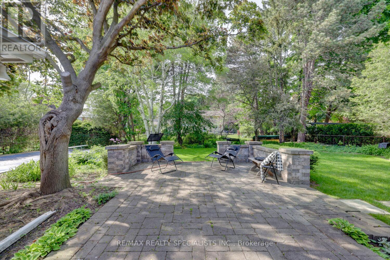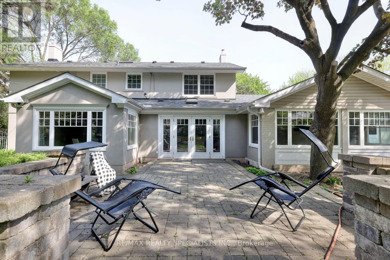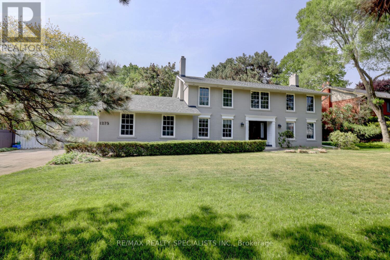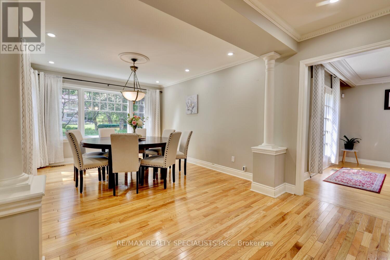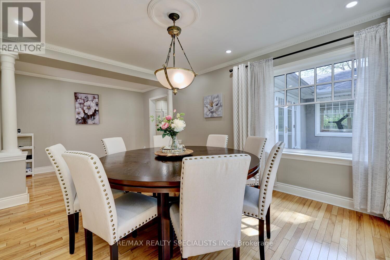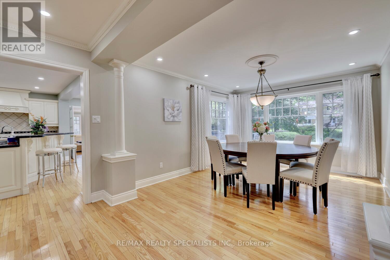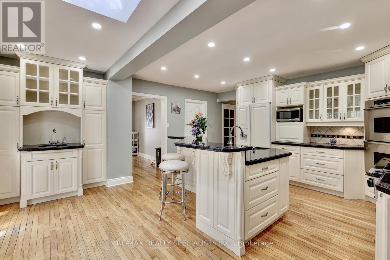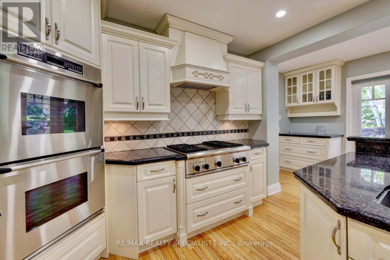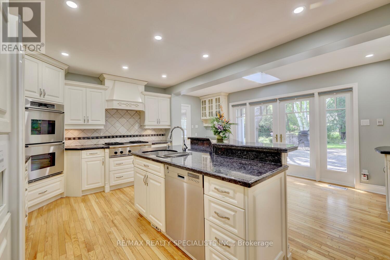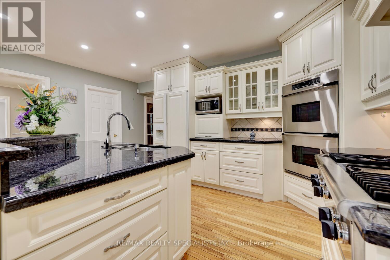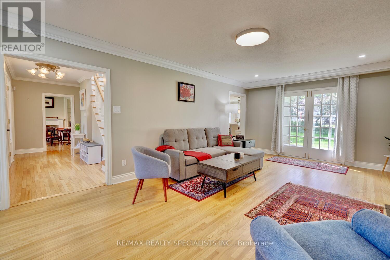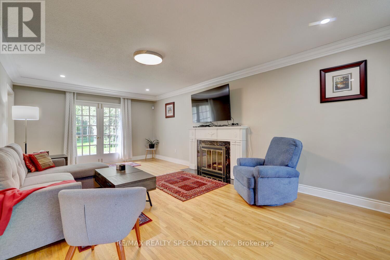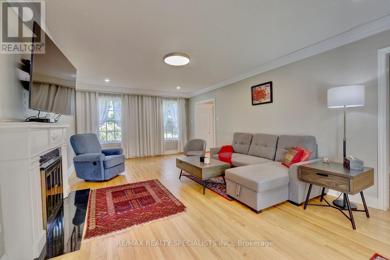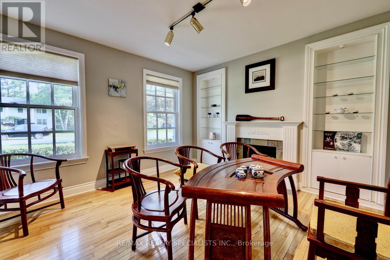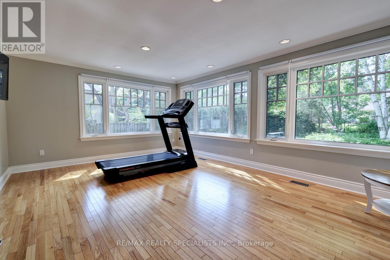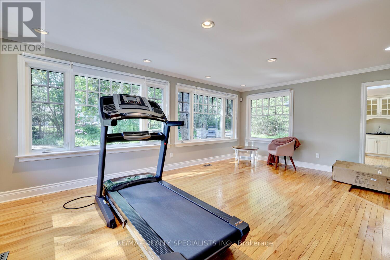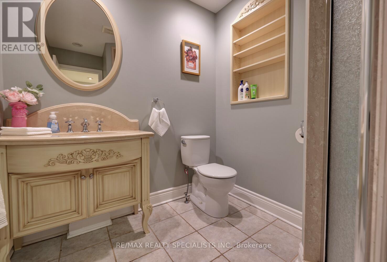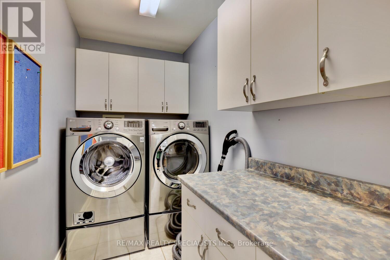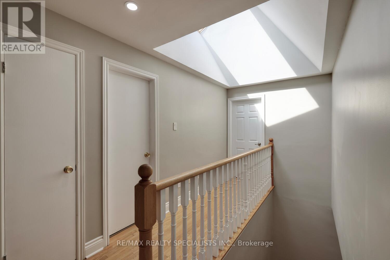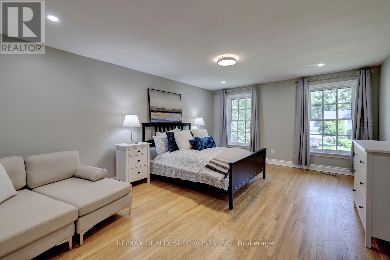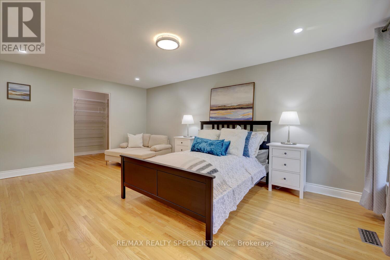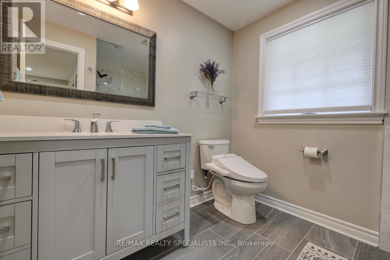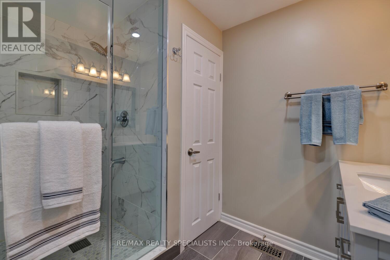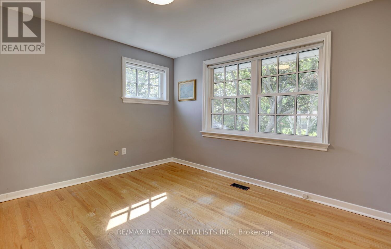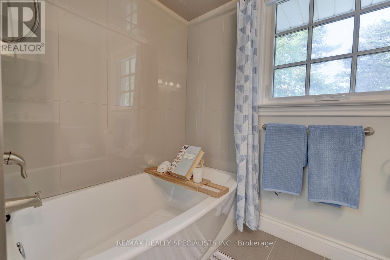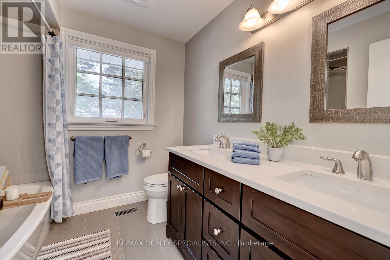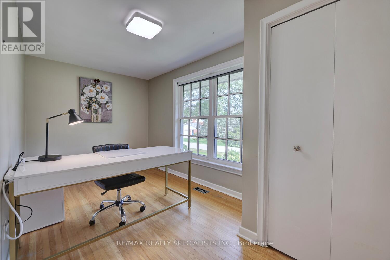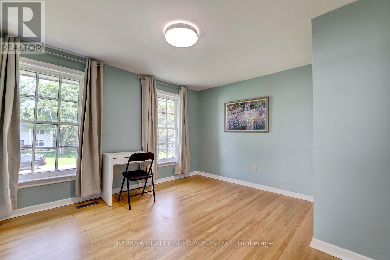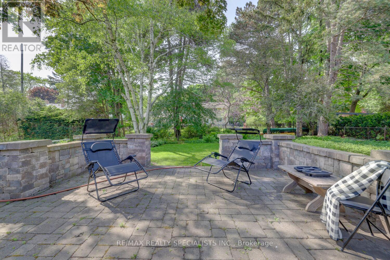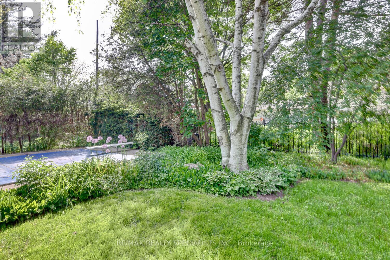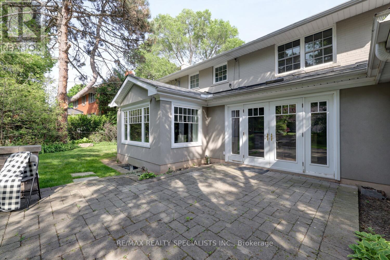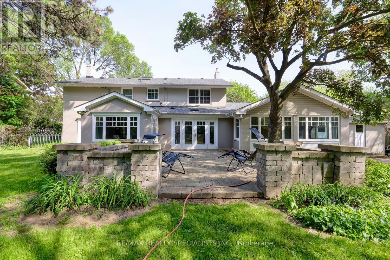4 Bedroom
3 Bathroom
Fireplace
Inground Pool
Central Air Conditioning
Forced Air
$3,690,000
Stately Georgian Style House On Oversized 100' by 150' Lot Near Lake Ontario. Gorgeous All Brick Home W/Large Contemporary Addition in the Back. Located On a Quiet Crescent In Prestigious Morrison in South East Oakville. Steps to Top Ranking Schools: Oakville Trafalgar H.S., E.J. James French Immersion, Maple Grove, Linbrook & St.Mildred's Private Schools, Near Appleby College & Montessori Schools. Close To Downtown Olde Oakville, Go Station, Upscale Dining & Shopping. Stroll To Gairloch Gardens On The Lake. Almost 3000 S.F., Pristine Home W/Large Principal Rooms&New Oversized Windows. Two Walk Outs 2 Stone Terrace & Gardens. Gorgeous Renovated Bathrooms. Upscale Appliances, Gas Stove, New(er): Windows, Pot Lights, Modern Light Fixtures, Furnace, Roof, Driveway, Paint. Hardwoods Throughout. Mud Room & Full Bathroom on Main Floor. Full Size Pool Ready For Sizzling Hot Summer. Manicured Gardens, Stone Patios, Shade Trees. Large Driveway & Double Garage W/Inside Entry. Move-in Condition. **** EXTRAS **** Main Floor Office with W/B Fireplace, Wrap Around Windows in Family Room and Dining Room, 2 Skylights, Crown Moldings, LED Pot Lights, (id:40227)
Property Details
|
MLS® Number
|
W7339942 |
|
Property Type
|
Single Family |
|
Community Name
|
Eastlake |
|
Amenities Near By
|
Marina, Park, Schools |
|
Community Features
|
Community Centre |
|
Parking Space Total
|
10 |
|
Pool Type
|
Inground Pool |
Building
|
Bathroom Total
|
3 |
|
Bedrooms Above Ground
|
4 |
|
Bedrooms Total
|
4 |
|
Basement Development
|
Partially Finished |
|
Basement Type
|
Full (partially Finished) |
|
Construction Style Attachment
|
Detached |
|
Cooling Type
|
Central Air Conditioning |
|
Exterior Finish
|
Brick |
|
Fireplace Present
|
Yes |
|
Heating Fuel
|
Natural Gas |
|
Heating Type
|
Forced Air |
|
Stories Total
|
2 |
|
Type
|
House |
Parking
Land
|
Acreage
|
No |
|
Land Amenities
|
Marina, Park, Schools |
|
Size Irregular
|
100.16 X 150.28 Ft ; Massive Lot |
|
Size Total Text
|
100.16 X 150.28 Ft ; Massive Lot |
|
Surface Water
|
Lake/pond |
Rooms
| Level |
Type |
Length |
Width |
Dimensions |
|
Second Level |
Primary Bedroom |
5.54 m |
4.01 m |
5.54 m x 4.01 m |
|
Second Level |
Bedroom 2 |
4.65 m |
4.01 m |
4.65 m x 4.01 m |
|
Second Level |
Bedroom 3 |
3.71 m |
3.61 m |
3.71 m x 3.61 m |
|
Main Level |
Foyer |
5.49 m |
1.83 m |
5.49 m x 1.83 m |
|
Main Level |
Living Room |
7.11 m |
4.01 m |
7.11 m x 4.01 m |
|
Main Level |
Dining Room |
5.25 m |
3.51 m |
5.25 m x 3.51 m |
|
Main Level |
Kitchen |
5.51 m |
5.26 m |
5.51 m x 5.26 m |
|
Main Level |
Eating Area |
5.26 m |
3 m |
5.26 m x 3 m |
|
Main Level |
Family Room |
5.79 m |
4 m |
5.79 m x 4 m |
|
Main Level |
Mud Room |
2.62 m |
2.03 m |
2.62 m x 2.03 m |
|
Main Level |
Office |
4 m |
3 m |
4 m x 3 m |
Utilities
|
Sewer
|
Installed |
|
Natural Gas
|
Installed |
|
Electricity
|
Installed |
|
Cable
|
Installed |
https://www.realtor.ca/real-estate/26334649/1275-donlea-cres-oakville-eastlake

