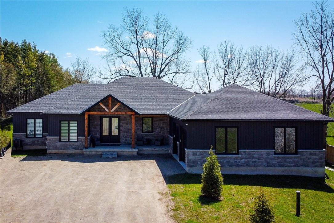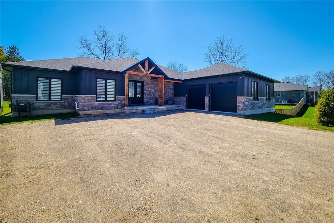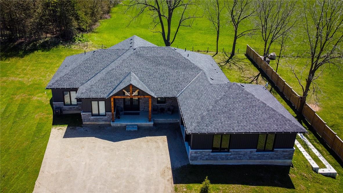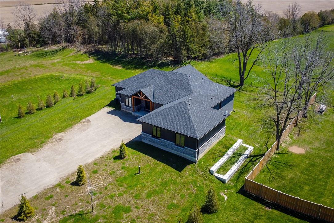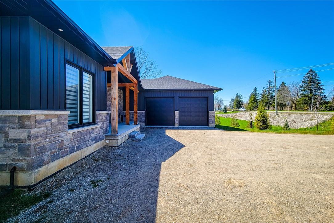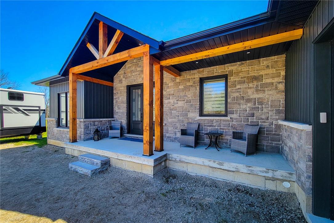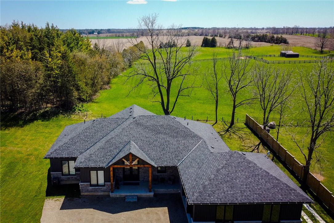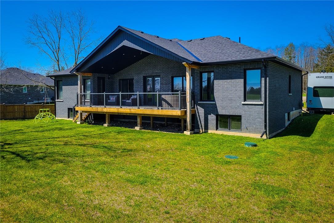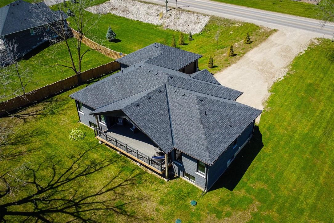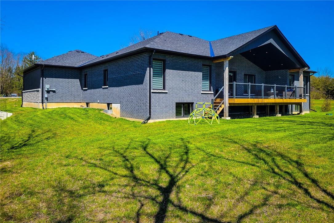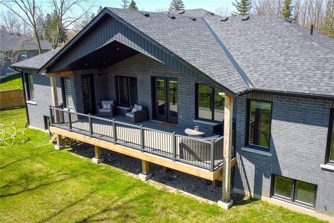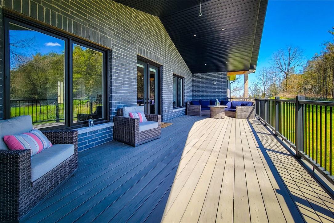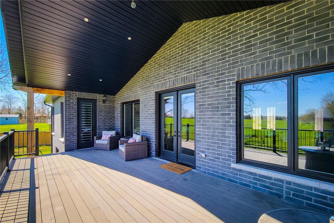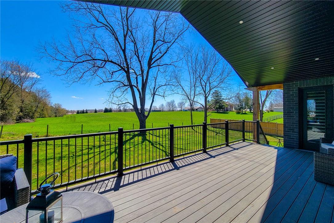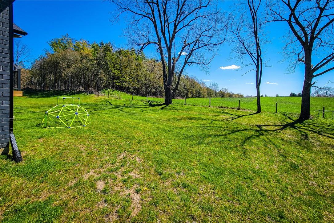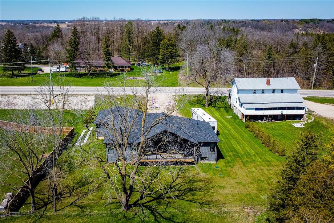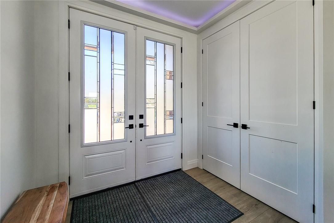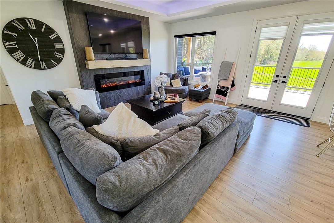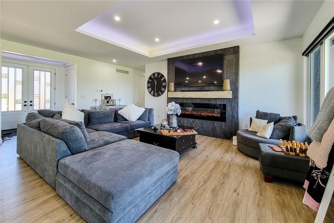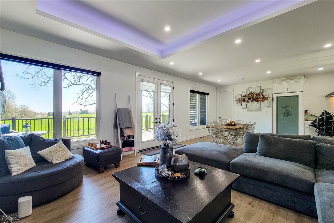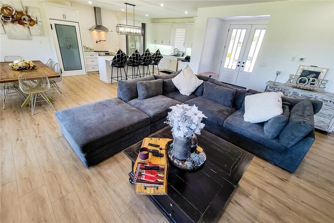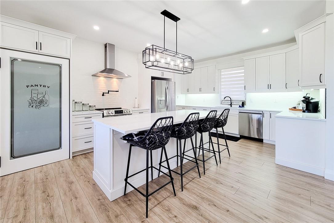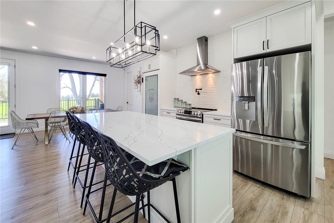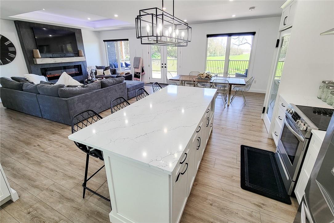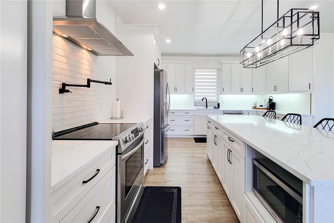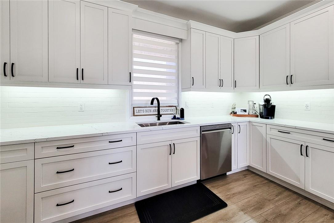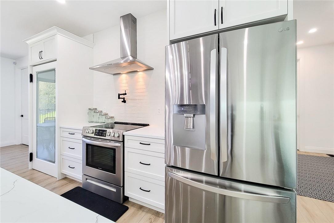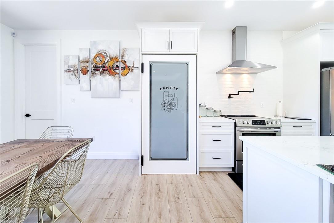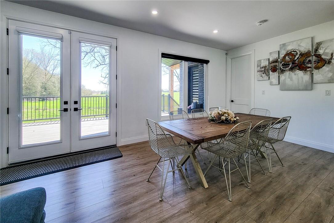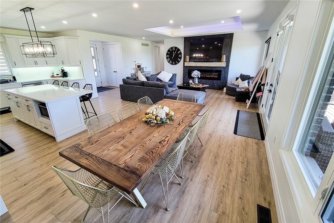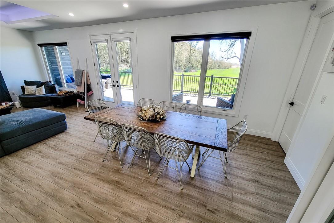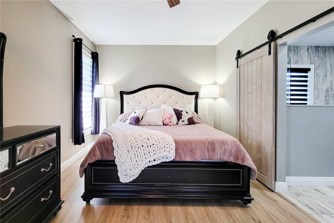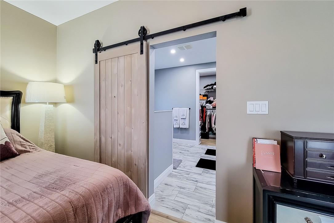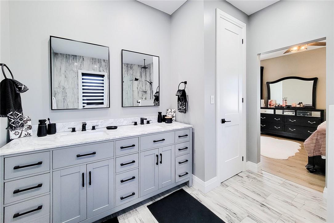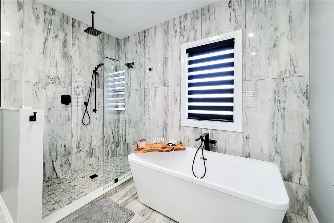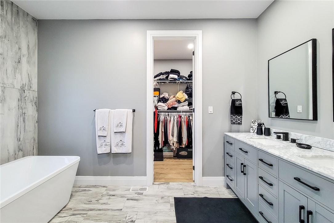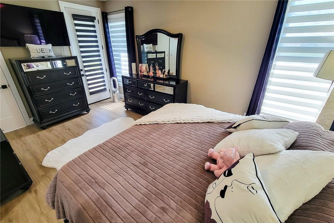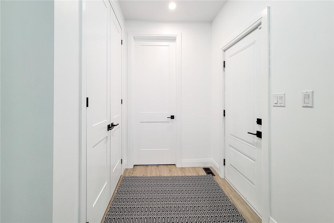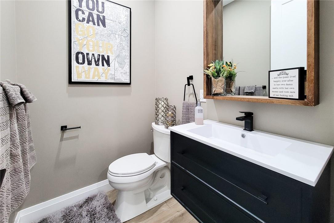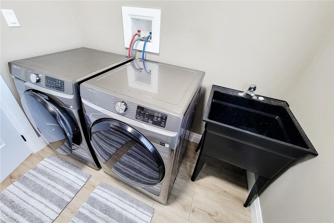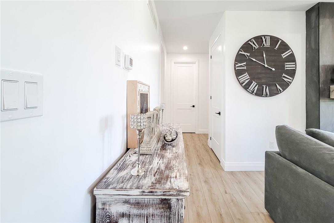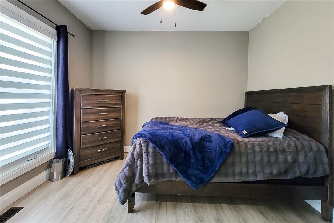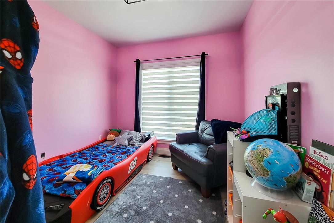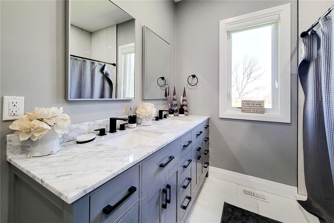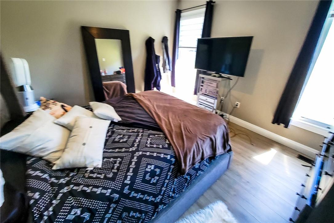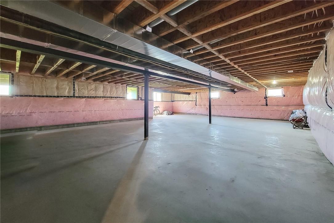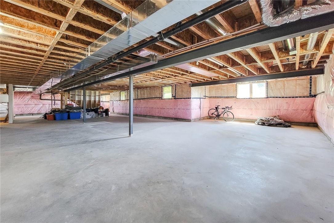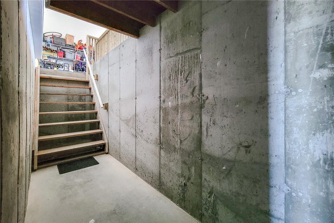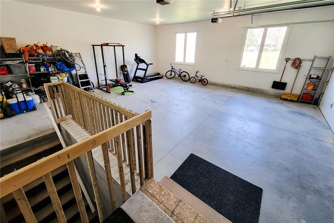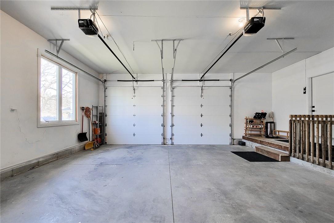1266 Colborne Street W Brantford, Ontario N3T 0M6
3 Bedroom
3 Bathroom
2500 sqft
Bungalow
Fireplace
Air Exchanger, Central Air Conditioning
Forced Air
$1,589,444
JUST WALK-IN AND SAY WOW! THIS OPEN CONCEPT MODERN ONE FLOOR BUNGALOW SHOWS SPECTACULAR HIGH CEILINGS, FANTASTIC KITCHEN WITH LONG ISLAND AND DINING AREA. 3 BEAUTIFUL BATHROOMS, THREE GOOD SIZE BEDROOMS. LOTS OF NATURAL LIGHT. LARGE DECK OFF THE KITCHEN. HARDWOOD FLOORS THROUGHOUT. LARGE GARAGE WITH SEPARATE ENTRANCE. INCREDIBLE, VERY LARGE OPEN BASEMENT WAITING TO BE FINISHED TO YOUR TASTE. GET INSIDE!! (id:40227)
Property Details
| MLS® Number | H4192410 |
| Property Type | Single Family |
| Amenities Near By | Recreation, Schools |
| Community Features | Quiet Area, Community Centre |
| Equipment Type | Rental Water Softener, Water Heater |
| Features | Park Setting, Park/reserve, Conservation/green Belt, Double Width Or More Driveway, Crushed Stone Driveway, Level, Carpet Free, Country Residential, Automatic Garage Door Opener |
| Parking Space Total | 12 |
| Rental Equipment Type | Rental Water Softener, Water Heater |
| View Type | View |
Building
| Bathroom Total | 3 |
| Bedrooms Above Ground | 3 |
| Bedrooms Total | 3 |
| Appliances | Alarm System, Central Vacuum |
| Architectural Style | Bungalow |
| Basement Development | Unfinished |
| Basement Type | Full (unfinished) |
| Construction Style Attachment | Detached |
| Cooling Type | Air Exchanger, Central Air Conditioning |
| Exterior Finish | Brick |
| Fireplace Fuel | Gas |
| Fireplace Present | Yes |
| Fireplace Type | Other - See Remarks |
| Foundation Type | Poured Concrete |
| Half Bath Total | 1 |
| Heating Fuel | Natural Gas |
| Heating Type | Forced Air |
| Stories Total | 1 |
| Size Exterior | 2500 Sqft |
| Size Interior | 2500 Sqft |
| Type | House |
| Utility Water | Community Water System, Municipal Water |
Parking
| Attached Garage | |
| Gravel |
Land
| Acreage | No |
| Land Amenities | Recreation, Schools |
| Sewer | Septic System |
| Size Depth | 181 Ft |
| Size Frontage | 123 Ft |
| Size Irregular | 123 X 181 |
| Size Total Text | 123 X 181|under 1/2 Acre |
Rooms
| Level | Type | Length | Width | Dimensions |
|---|---|---|---|---|
| Ground Level | 2pc Bathroom | Measurements not available | ||
| Ground Level | 4pc Bathroom | Measurements not available | ||
| Ground Level | Bedroom | 9' '' x 10' '' | ||
| Ground Level | Bedroom | 12' '' x 9' '' | ||
| Ground Level | 5pc Ensuite Bath | Measurements not available | ||
| Ground Level | Primary Bedroom | 10' '' x 15' '' | ||
| Ground Level | Foyer | Measurements not available | ||
| Ground Level | Laundry Room | Measurements not available | ||
| Ground Level | Eat In Kitchen | 12' '' x 25' '' | ||
| Ground Level | Kitchen/dining Room | 15' '' x 16' '' |
https://www.realtor.ca/real-estate/26825668/1266-colborne-street-w-brantford
Interested?
Contact us for more information

Homelife Professionals Realty Inc.
1632 Upper James Street
Hamilton, Ontario L9B 1K4
1632 Upper James Street
Hamilton, Ontario L9B 1K4
(905) 574-6400
(905) 574-7301
