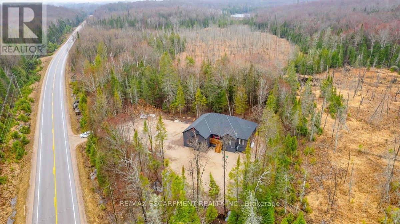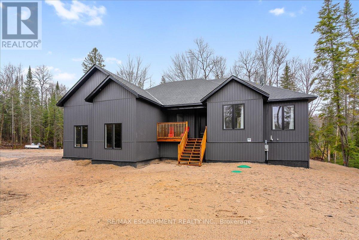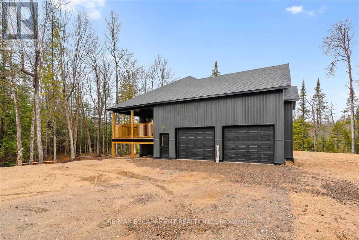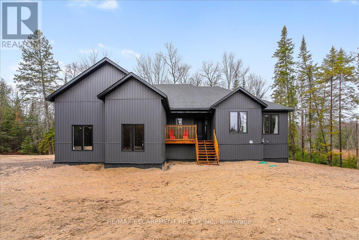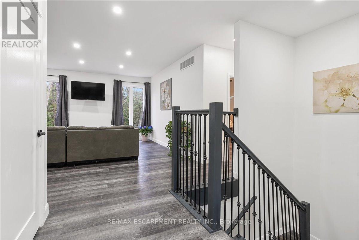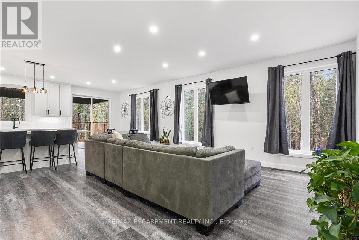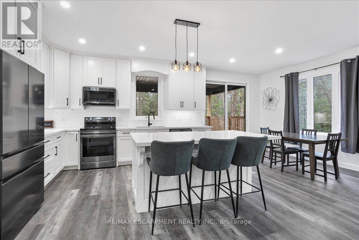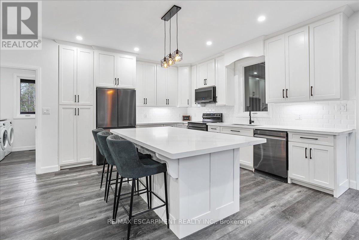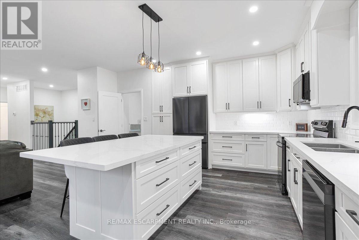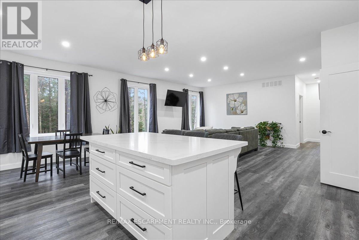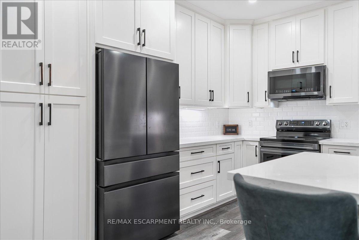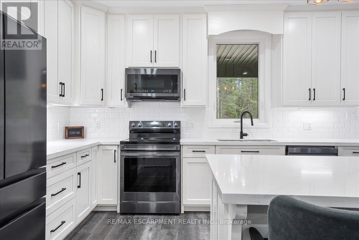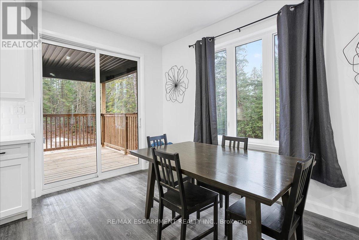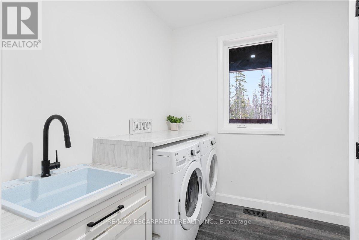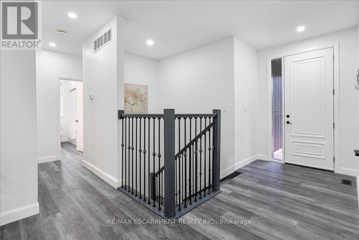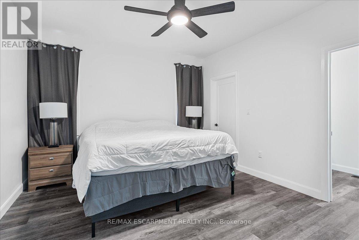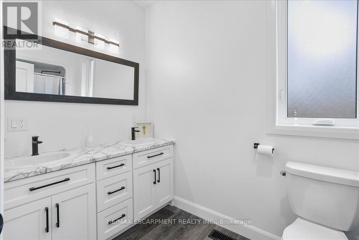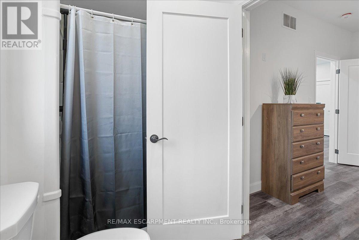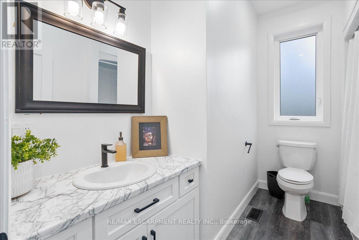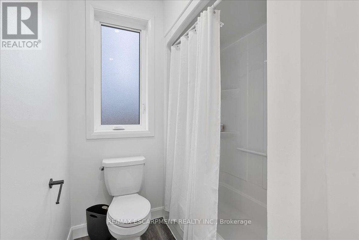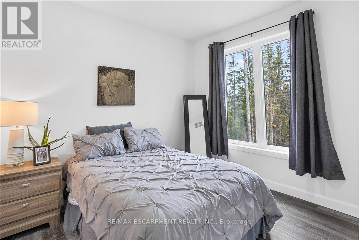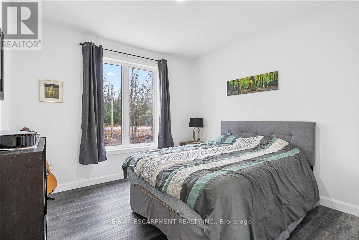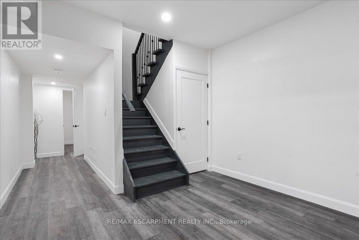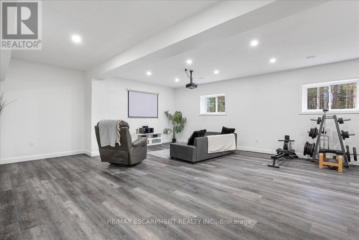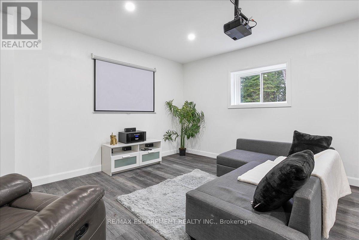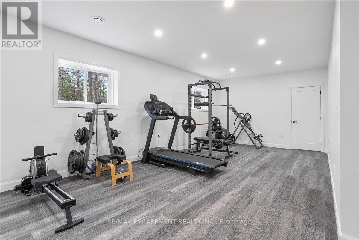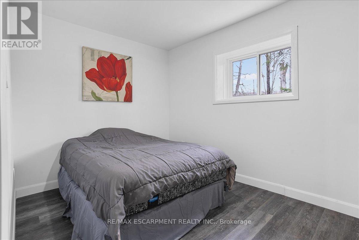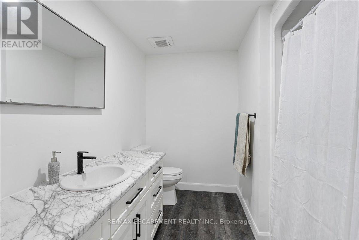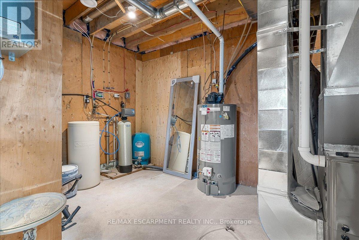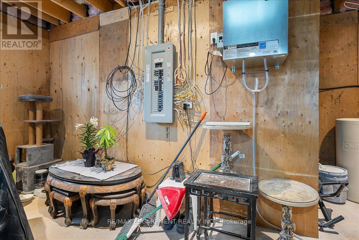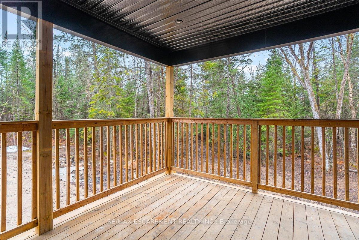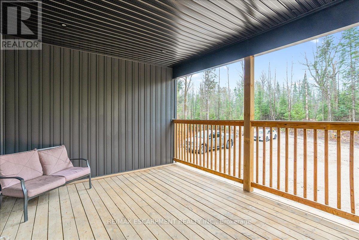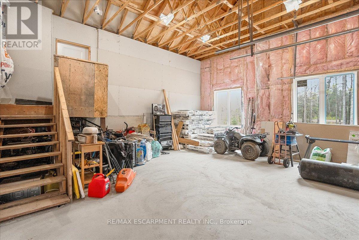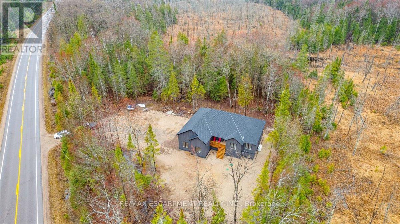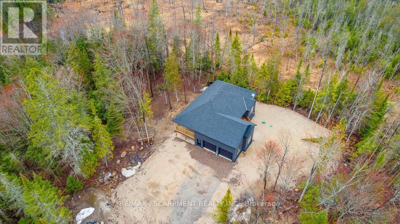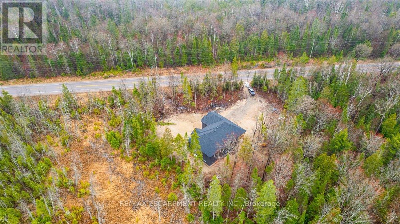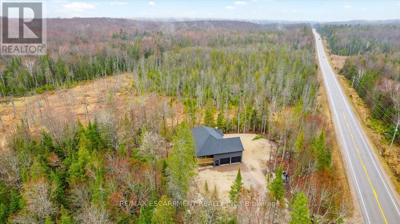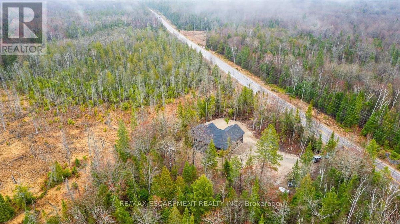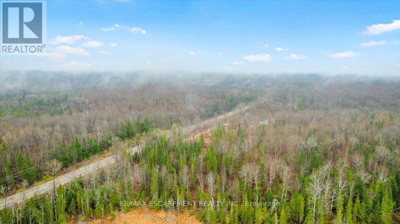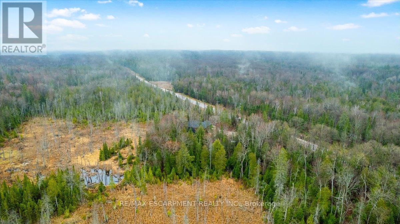12407 County Road 503 Highlands East, Ontario K0L 2Y0
$1,199,000
Newly constructed bungalow on nearly 13 acres with over 1400 feet of frontage is the perfect balance of privacy and convenience. Located on a year-round road and close to the village of Haliburton. Trails running behind the property are sure to please Snowmobile enthusiasts. Nearby lakes with public boat ramps offer swimming, boating or ice fishing. The property has many trees for maple syrup or even sell your own firewood. Its hard to imagine all of the opportunities that await. The home offers a nice covered front porch that leads to the main foyer with 9 ft ceilings. Open concept living room/kitchen looks out a massive wall of windows to the forest beyond. The gorgeous and built-to-last custom Mennonite made kitchen has tons of cupboard space, island with breakfast bar, under counter lighting, quartz countertops and smudge free stainless steel appliances The kitchen has patio doors that lead to the covered rear deck where you can enjoy the sunset. 3 good sized bedrooms on the main floor and 2 full bathrooms. The master has a walk-in closet and ensuite with double sinks. The remaining 2 bedrooms have oversized Floor-to-ceiling windows to admire the gorgeous views. The basement with 8 1/2 ft ceilings has a bedroom and full bath, gym and a brand new projection TV system. (There is the space for a 5th bedroom if need be). A massive 750 sq foot garage has 15 ft ceilings. (id:40227)
Property Details
| MLS® Number | X8237056 |
| Property Type | Single Family |
| Amenities Near By | Beach, Hospital, Park |
| Community Features | School Bus |
| Features | Wooded Area, Country Residential |
| Parking Space Total | 8 |
Building
| Bathroom Total | 3 |
| Bedrooms Above Ground | 3 |
| Bedrooms Below Ground | 1 |
| Bedrooms Total | 4 |
| Architectural Style | Bungalow |
| Basement Development | Finished |
| Basement Type | Full (finished) |
| Cooling Type | Central Air Conditioning |
| Exterior Finish | Vinyl Siding |
| Heating Fuel | Propane |
| Heating Type | Forced Air |
| Stories Total | 1 |
| Type | House |
Parking
| Garage |
Land
| Acreage | Yes |
| Land Amenities | Beach, Hospital, Park |
| Sewer | Septic System |
| Size Irregular | 1431.46 X 1026.3 Ft |
| Size Total Text | 1431.46 X 1026.3 Ft|10 - 24.99 Acres |
Rooms
| Level | Type | Length | Width | Dimensions |
|---|---|---|---|---|
| Lower Level | Recreational, Games Room | 6.1 m | 3.48 m | 6.1 m x 3.48 m |
| Lower Level | Exercise Room | 6.1 m | 3.48 m | 6.1 m x 3.48 m |
| Lower Level | Games Room | 6.83 m | 3.23 m | 6.83 m x 3.23 m |
| Lower Level | Bedroom | 3.1 m | 2.95 m | 3.1 m x 2.95 m |
| Main Level | Kitchen | 3.86 m | 3.68 m | 3.86 m x 3.68 m |
| Main Level | Dining Room | 2.9 m | 3.96 m | 2.9 m x 3.96 m |
| Main Level | Living Room | 4.72 m | 5.33 m | 4.72 m x 5.33 m |
| Main Level | Laundry Room | 2.44 m | 2.14 m | 2.44 m x 2.14 m |
| Main Level | Foyer | 1.52 m | 3.3 m | 1.52 m x 3.3 m |
| Main Level | Primary Bedroom | 3.99 m | 3.81 m | 3.99 m x 3.81 m |
| Main Level | Bedroom | 3.45 m | 3.45 m | 3.45 m x 3.45 m |
| Main Level | Bedroom | 3.45 m | 3.45 m | 3.45 m x 3.45 m |
Utilities
| Electricity | Installed |
https://www.realtor.ca/real-estate/26755421/12407-county-road-503-highlands-east
Interested?
Contact us for more information

2180 Itabashi Way #4b
Burlington, Ontario L7M 5A5
(905) 639-3044
(905) 681-9908
www.remaxescarpment.com
