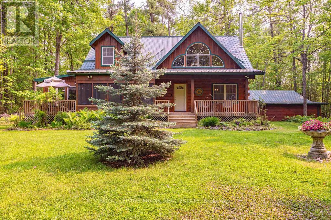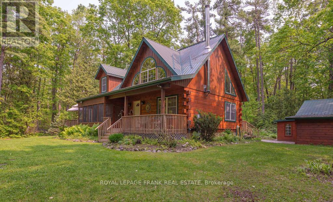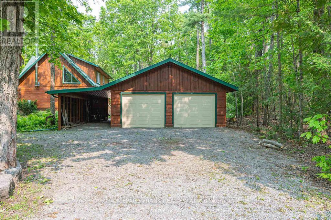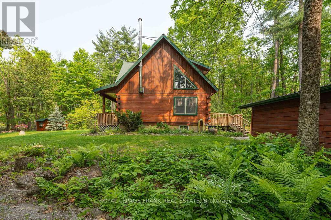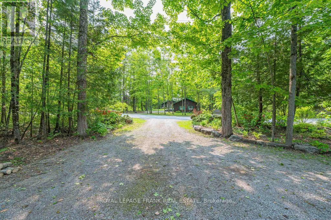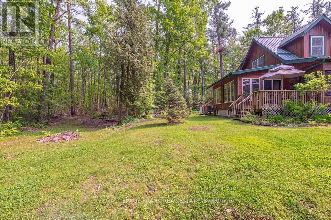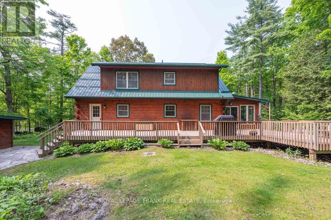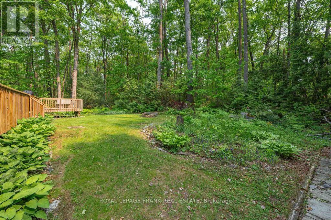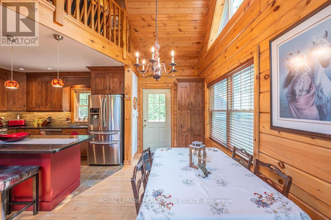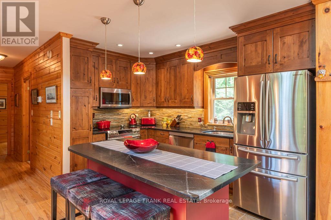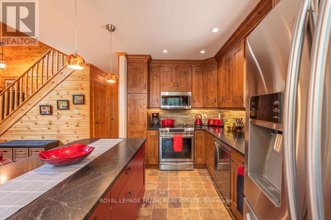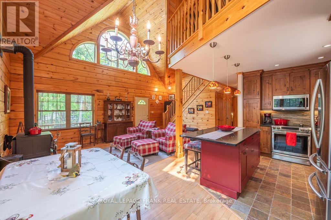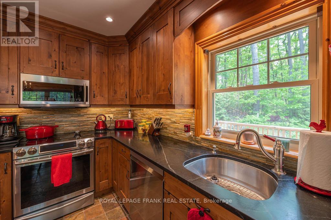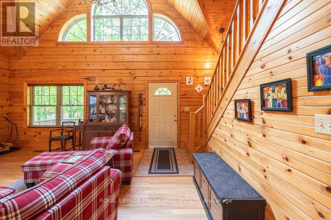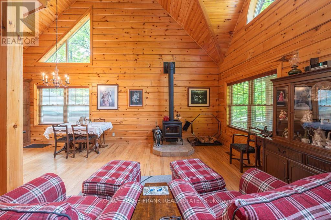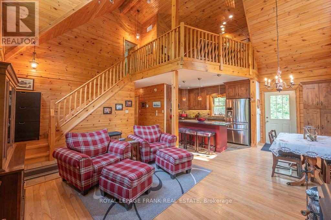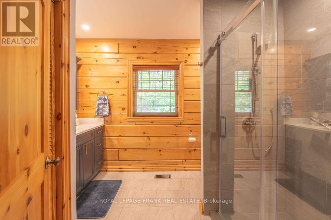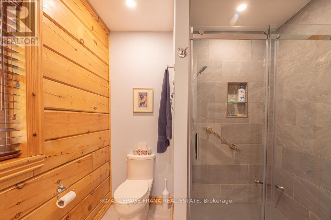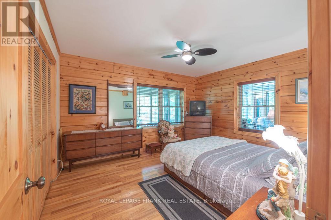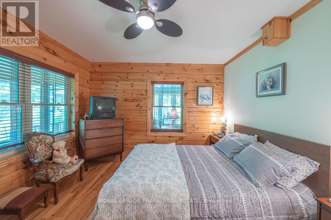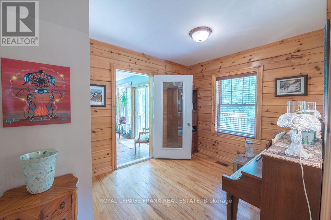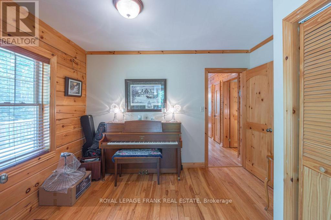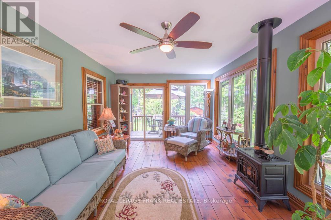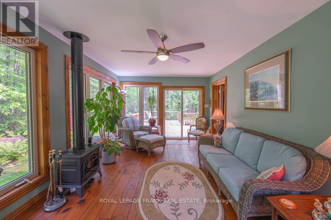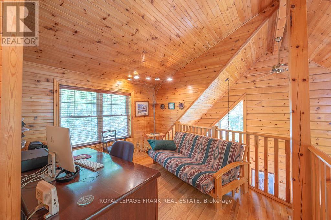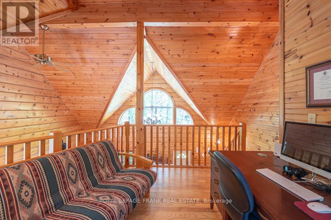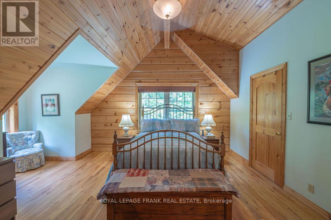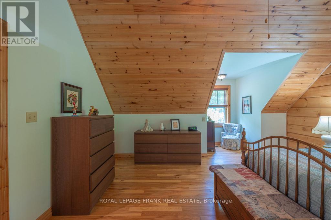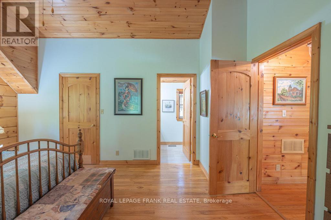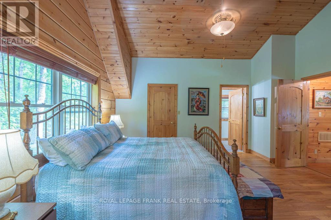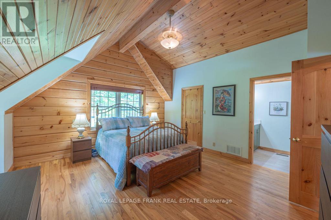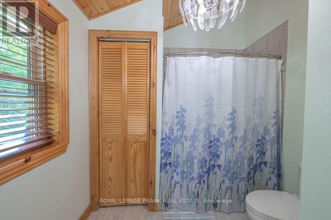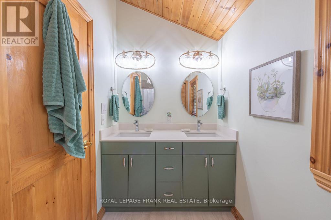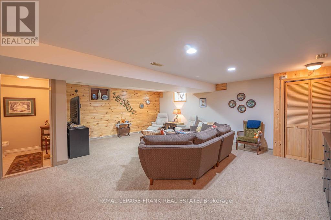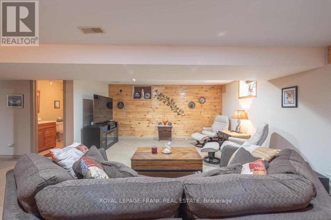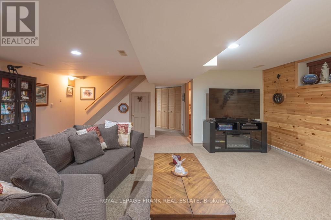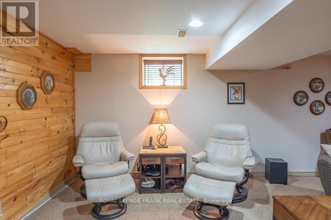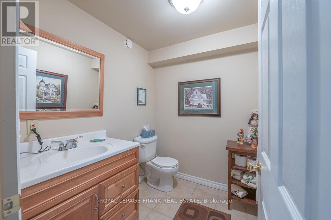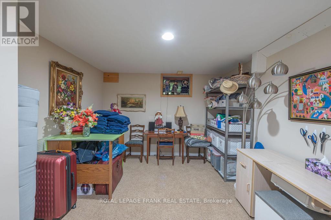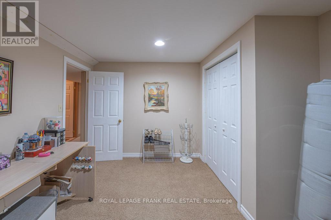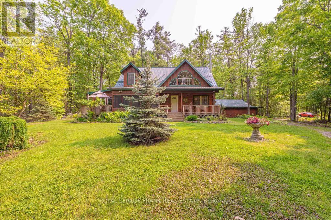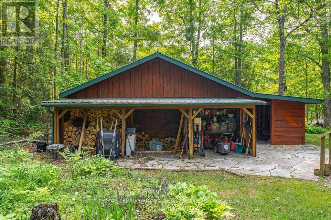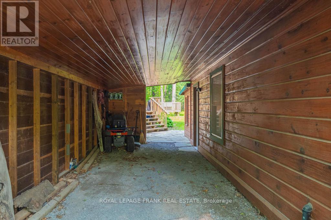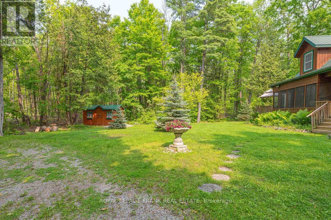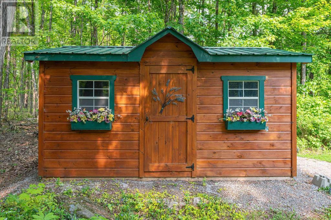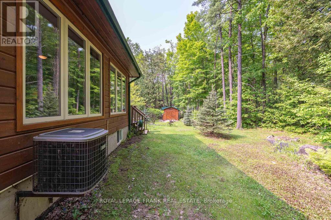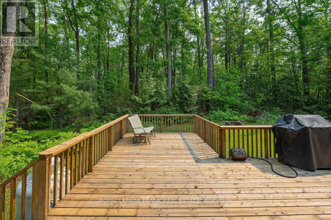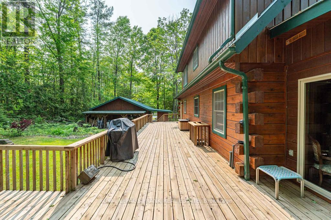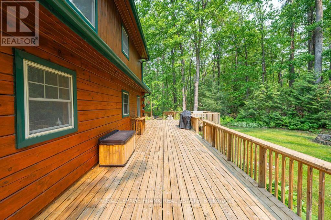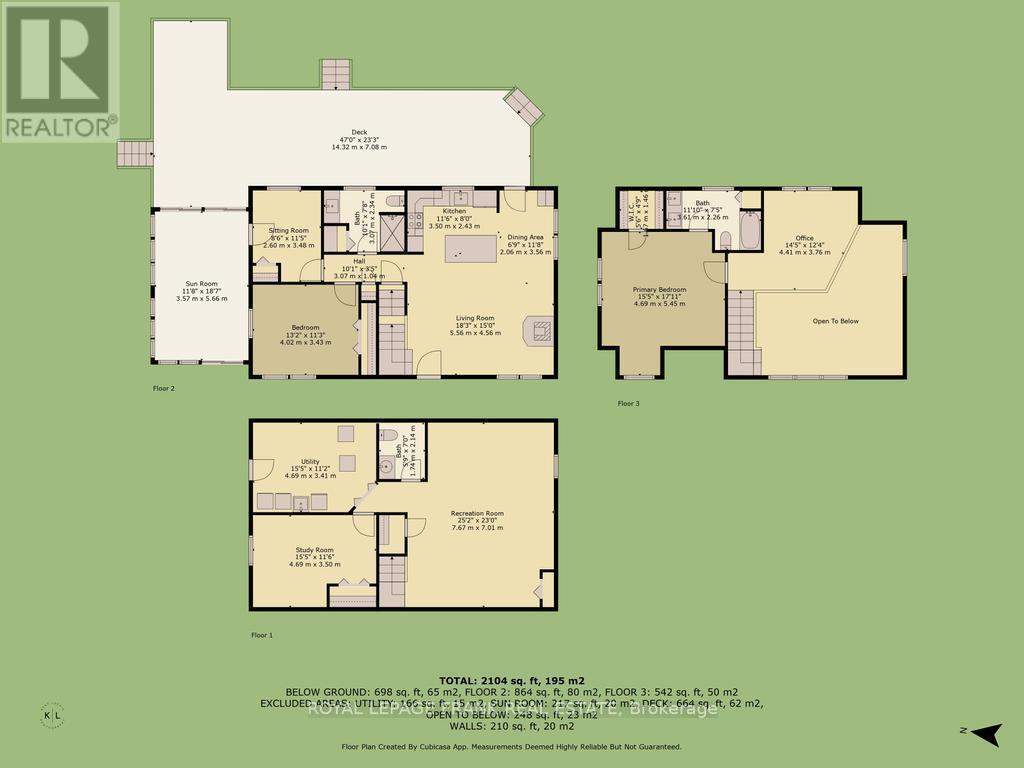120 Sugarbush Crescent Trent Lakes, Ontario K0L 1J0
$859,500
Well maintained home nestled on 1.5 acre treed lot a short walk to a public access on Pigeon Lake for great swimming. You won't be disappointed by this classic rustic log home featuring 3 bedrooms, 2.5 baths, stunning vaulted ceilings, open concept with a cozy wood stove which is WETT certified. The 4-season sunroom with propane stove overlooks a private treed yard. The updated kitchen with alderwood cabinets and soapstone counters blends perfectly with the open concept living area. The main level bedroom is located across from a newly renovated bathroom. The second floor has a large primary suite with a 5 pc ensuite bathroom plus an office area open to the floor below. The lower level is fully finished with a large family room and plenty of storage. Screened in porch, large deck, perennial gardens and an oversized double car garage with carport. Situated on a township road, and a school bus route, close to the town of Buckhorn. (id:40227)
Open House
This property has open houses!
12:00 pm
Ends at:2:00 pm
Property Details
| MLS® Number | X12439377 |
| Property Type | Single Family |
| Community Name | Trent Lakes |
| AmenitiesNearBy | Golf Nearby, Marina |
| CommunityFeatures | Fishing, Community Centre, School Bus |
| Easement | Unknown |
| EquipmentType | Propane Tank |
| Features | Wooded Area, Dry, Level |
| ParkingSpaceTotal | 12 |
| RentalEquipmentType | Propane Tank |
| Structure | Deck, Porch, Shed |
Building
| BathroomTotal | 3 |
| BedroomsAboveGround | 2 |
| BedroomsBelowGround | 1 |
| BedroomsTotal | 3 |
| Age | 16 To 30 Years |
| Amenities | Fireplace(s) |
| Appliances | Water Heater, Dishwasher, Dryer, Freezer, Microwave, Stove, Washer, Water Softener, Window Coverings, Refrigerator |
| BasementDevelopment | Finished |
| BasementType | Full (finished) |
| ConstructionStyleAttachment | Detached |
| CoolingType | Central Air Conditioning, Air Exchanger |
| ExteriorFinish | Log |
| FireProtection | Smoke Detectors |
| FireplacePresent | Yes |
| FireplaceTotal | 2 |
| FireplaceType | Woodstove |
| FoundationType | Block |
| HalfBathTotal | 1 |
| HeatingFuel | Oil |
| HeatingType | Forced Air |
| StoriesTotal | 2 |
| SizeInterior | 1100 - 1500 Sqft |
| Type | House |
| UtilityWater | Drilled Well |
Parking
| Detached Garage | |
| Garage |
Land
| AccessType | Year-round Access |
| Acreage | No |
| LandAmenities | Golf Nearby, Marina |
| Sewer | Septic System |
| SizeDepth | 300 Ft |
| SizeFrontage | 200 Ft |
| SizeIrregular | 200 X 300 Ft |
| SizeTotalText | 200 X 300 Ft |
| ZoningDescription | Rr |
Rooms
| Level | Type | Length | Width | Dimensions |
|---|---|---|---|---|
| Second Level | Primary Bedroom | 4.69 m | 5.45 m | 4.69 m x 5.45 m |
| Second Level | Bathroom | 3.61 m | 2.26 m | 3.61 m x 2.26 m |
| Second Level | Office | 4.41 m | 3.76 m | 4.41 m x 3.76 m |
| Basement | Bedroom | 4.69 m | 3.5 m | 4.69 m x 3.5 m |
| Basement | Recreational, Games Room | 7.67 m | 7.01 m | 7.67 m x 7.01 m |
| Basement | Bathroom | 1.74 m | 2.14 m | 1.74 m x 2.14 m |
| Basement | Utility Room | 4.69 m | 3.41 m | 4.69 m x 3.41 m |
| Main Level | Living Room | 5.56 m | 4.56 m | 5.56 m x 4.56 m |
| Main Level | Dining Room | 2.06 m | 3.56 m | 2.06 m x 3.56 m |
| Main Level | Kitchen | 3.5 m | 2.43 m | 3.5 m x 2.43 m |
| Main Level | Bedroom | 4.02 m | 3.43 m | 4.02 m x 3.43 m |
| Main Level | Sitting Room | 2.6 m | 3.48 m | 2.6 m x 3.48 m |
| Main Level | Bathroom | 3.07 m | 2.34 m | 3.07 m x 2.34 m |
| Main Level | Sunroom | 3.57 m | 5.66 m | 3.57 m x 5.66 m |
Utilities
| Electricity | Installed |
| Electricity Connected | Connected |
https://www.realtor.ca/real-estate/28940014/120-sugarbush-crescent-trent-lakes-trent-lakes
Interested?
Contact us for more information
3361 Buckhorn Rd Box 269
Buckhorn, Ontario K0L 1J0
