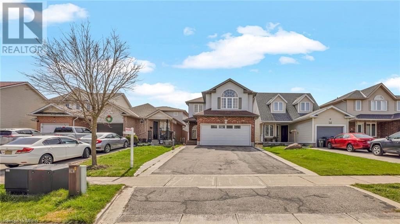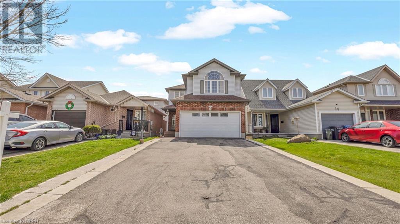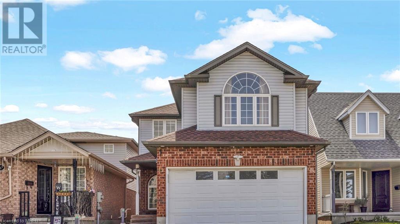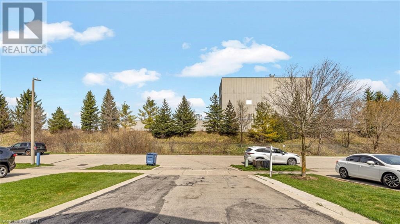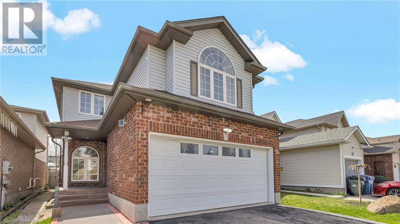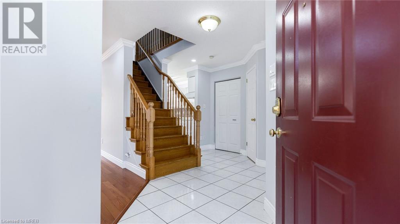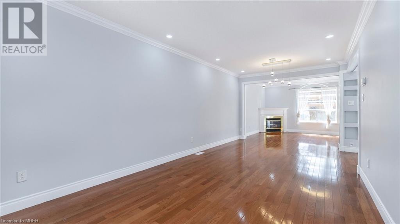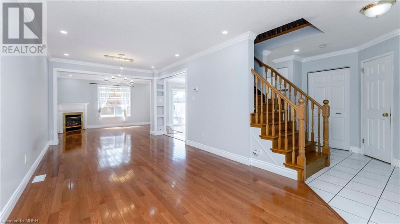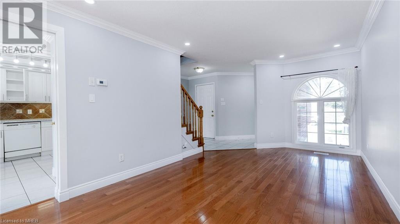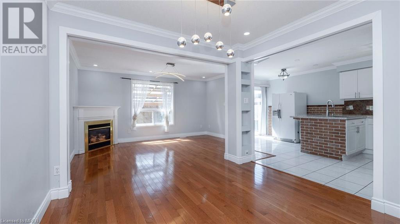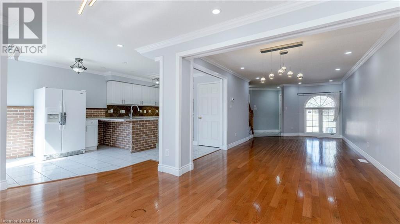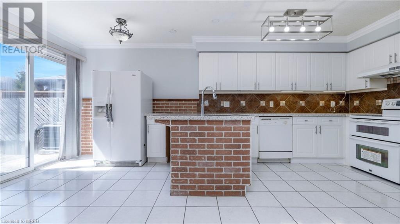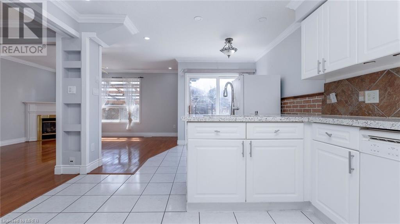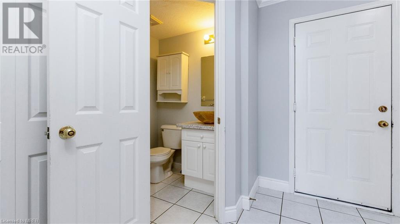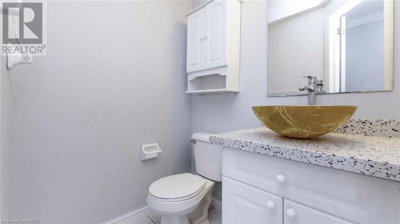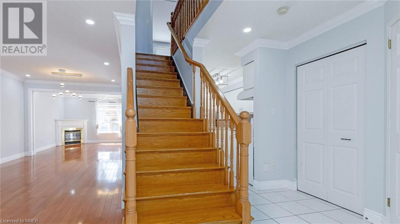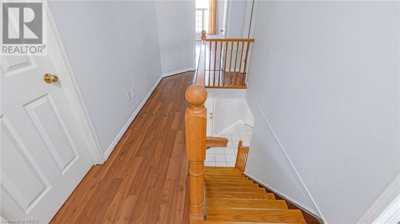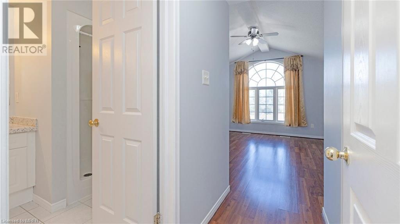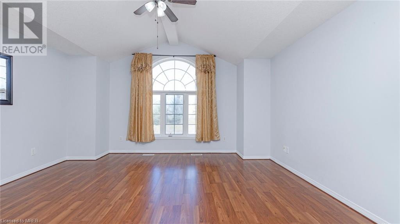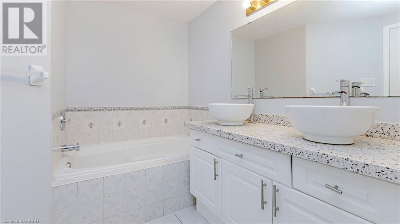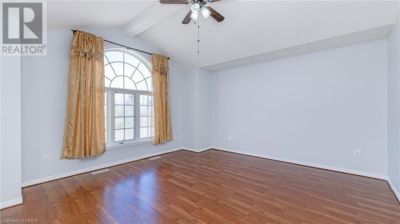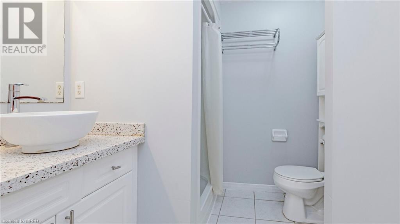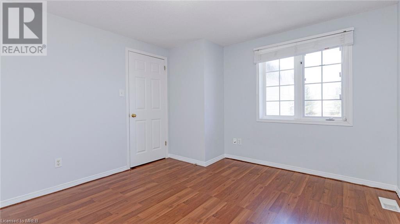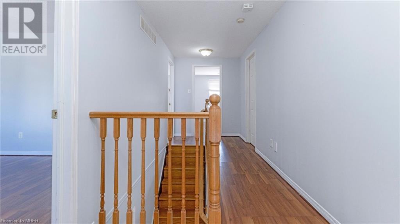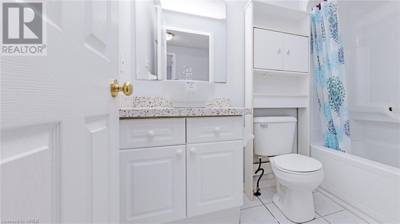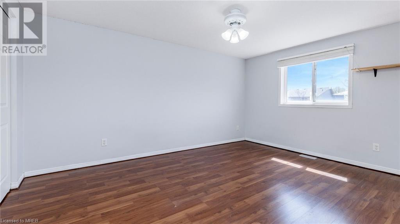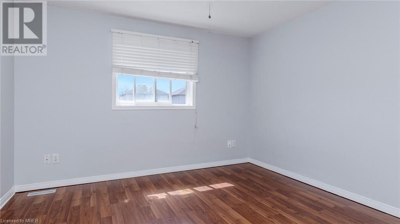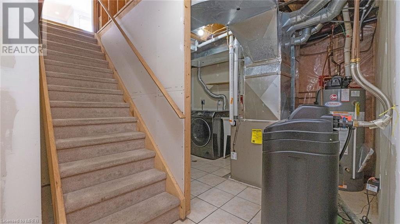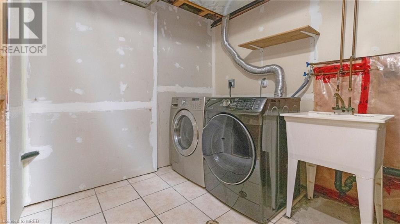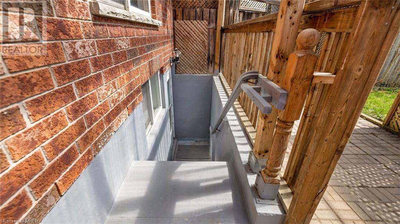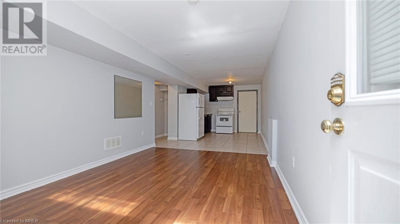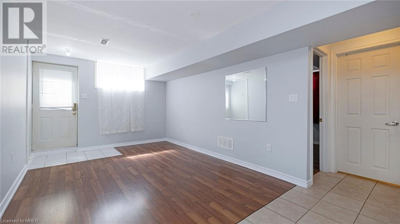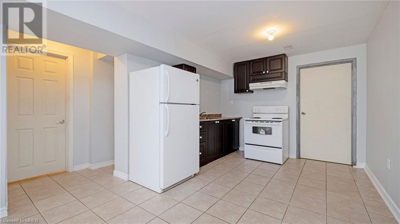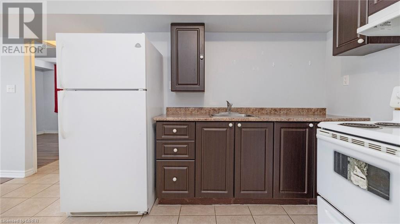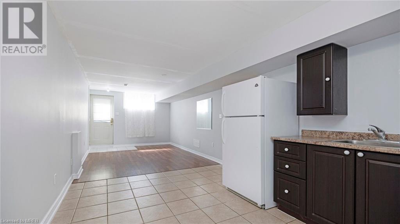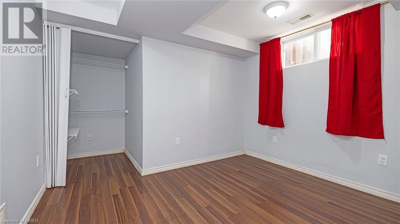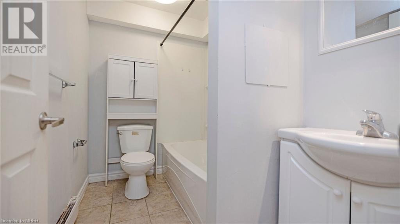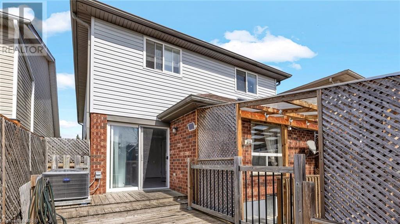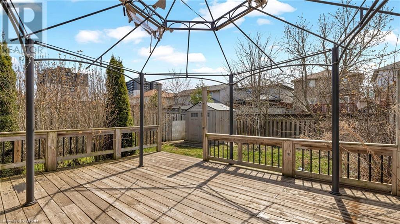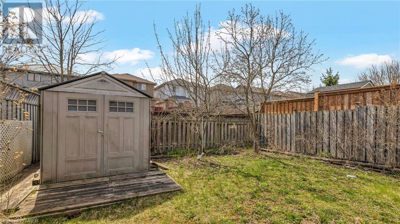12 Bailey Avenue Guelph, Ontario N1H 8N3
$1,069,000
A Well-Maintained Home In Central Guelph Boasting 4 Bedrooms & 2 Full And 1 Half Bathrooms, Complemented By An Additional Legal 1 Bedroom, 1 Full Bathroom Basement Apt. The Property Includes Attached Double Car Garage & A Spacious Double-Wide Driveway. The Main Level Showcases A Luminous Living Room, A Dinette Area, And A Kitchen That Opens Onto The Garden With Deck. The Family Room Exudes Coziness With Its Fireplace. Pot Lights On the Main Floor. Upstairs, The Expansive Master Bedroom Features Coffered Ceilings & An Ensuite Bath With Five Fixtures, Accompanied By 3 Additional Good-Sized Bedrooms And A Four-Piece Bathroom. The Legally Finished Basement Offers An Additional 4Pc Bathroom, A Generously Sized Bedroom, A Kitchen, And A Living Area, Complete With A Separate Entrance. Conveniently Located Near Various Amenities Such As Shopping Outlets, Restaurants, A Community Recreation Center, And Major Highways. The Potential Rental Income Amounts To $5,700.00 Per Month, With $3,700.00 From The Main House And $2,000.00 From The Basement. Good Investment!! Great For Family That Can Use The Basement Income To Supplement Payments! Separate Entrance Bsmt Apt Is A Legal Unit. Perfect For Families Looking To Live & Generate Extra Income. Notable Updates: Front Porch 2021, Hardwood floor on main level 2021, Kitchen & Vanities Counter To Quartz 2021, Furnace/AC 2021, Roof 2019. Water Heater Last Replaced In 2023 Is Rental. (id:40227)
Property Details
| MLS® Number | 40574930 |
| Property Type | Single Family |
| Amenities Near By | Hospital, Park, Playground, Public Transit, Shopping |
| Features | Automatic Garage Door Opener, In-law Suite |
| Parking Space Total | 6 |
Building
| Bathroom Total | 4 |
| Bedrooms Above Ground | 4 |
| Bedrooms Below Ground | 1 |
| Bedrooms Total | 5 |
| Appliances | Central Vacuum, Dishwasher, Dryer, Refrigerator, Stove, Water Softener, Washer, Hood Fan, Garage Door Opener |
| Architectural Style | 2 Level |
| Basement Development | Finished |
| Basement Type | Full (finished) |
| Construction Style Attachment | Detached |
| Cooling Type | Central Air Conditioning |
| Exterior Finish | Aluminum Siding, Brick |
| Fixture | Ceiling Fans |
| Half Bath Total | 1 |
| Heating Fuel | Natural Gas |
| Heating Type | Forced Air |
| Stories Total | 2 |
| Size Interior | 2392 |
| Type | House |
| Utility Water | Municipal Water |
Parking
| Attached Garage |
Land
| Acreage | No |
| Land Amenities | Hospital, Park, Playground, Public Transit, Shopping |
| Sewer | Municipal Sewage System |
| Size Depth | 137 Ft |
| Size Frontage | 30 Ft |
| Size Total Text | Under 1/2 Acre |
| Zoning Description | R1d8 |
Rooms
| Level | Type | Length | Width | Dimensions |
|---|---|---|---|---|
| Second Level | 4pc Bathroom | Measurements not available | ||
| Second Level | 5pc Bathroom | Measurements not available | ||
| Second Level | Bedroom | 10'9'' x 10'9'' | ||
| Second Level | Bedroom | 10'9'' x 10'9'' | ||
| Second Level | Bedroom | 10'9'' x 10'9'' | ||
| Second Level | Primary Bedroom | 12'11'' x 12'11'' | ||
| Basement | 4pc Bathroom | Measurements not available | ||
| Basement | Bedroom | 8'6'' x 8'6'' | ||
| Basement | Living Room | 8'6'' x 8'6'' | ||
| Basement | Kitchen | 7'5'' x 7'5'' | ||
| Main Level | 2pc Bathroom | Measurements not available | ||
| Main Level | Family Room | 13'12'' x 13'12'' | ||
| Main Level | Kitchen | 11'10'' x 11'10'' | ||
| Main Level | Dining Room | 8'6'' x 8'6'' | ||
| Main Level | Living Room | 12'12'' x 12'12'' |
https://www.realtor.ca/real-estate/26777748/12-bailey-avenue-guelph
Interested?
Contact us for more information
2 County Court Blvd Suite 150
Brampton, Ontario L6W 3W8
(905) 456-1177
(905) 456-1107
www.remaxcentre.ca
