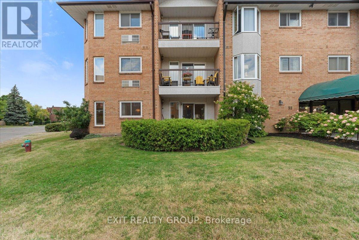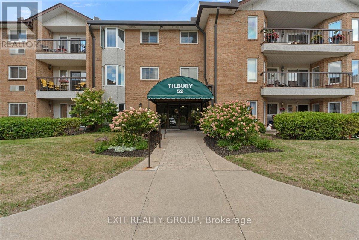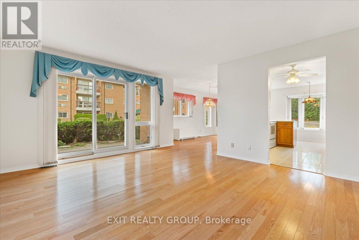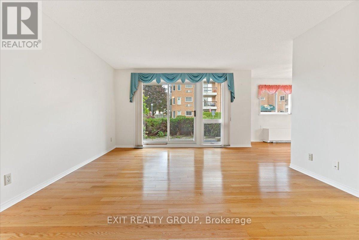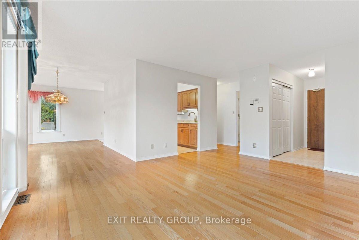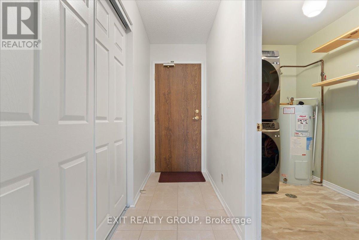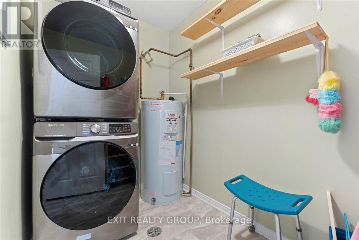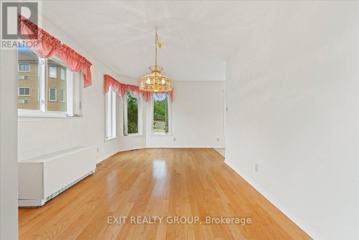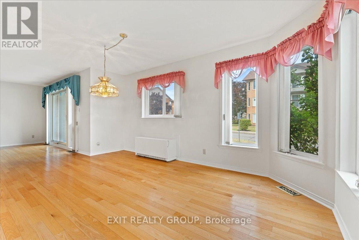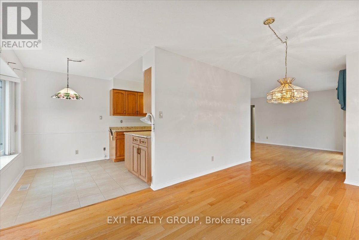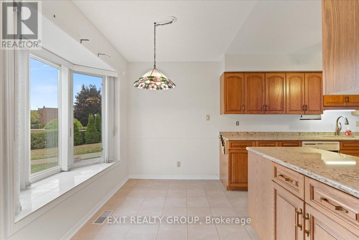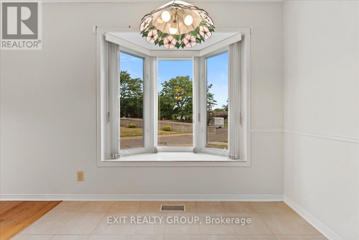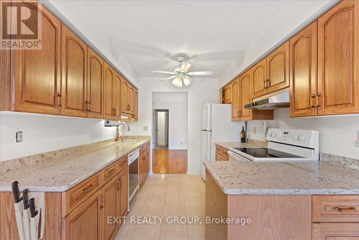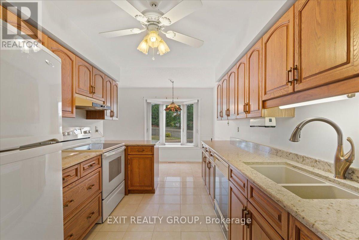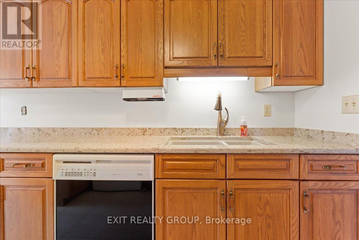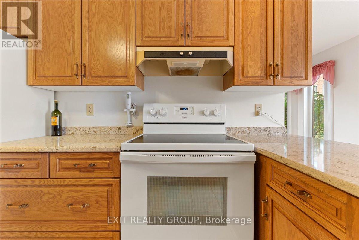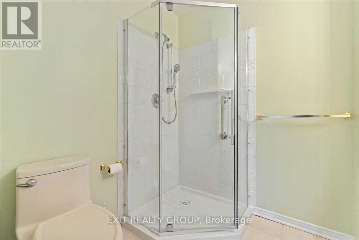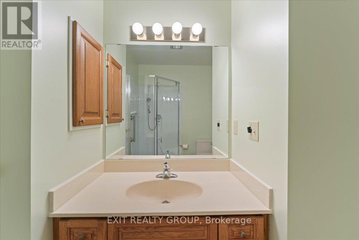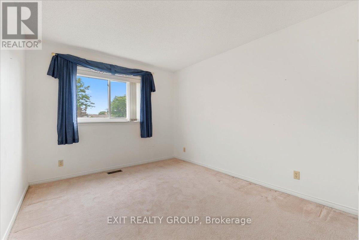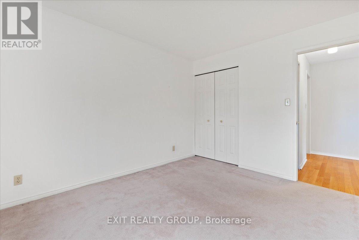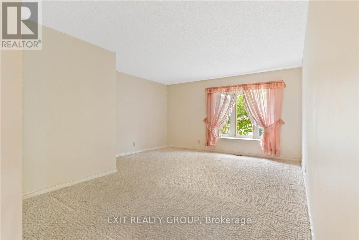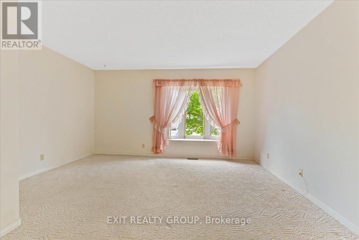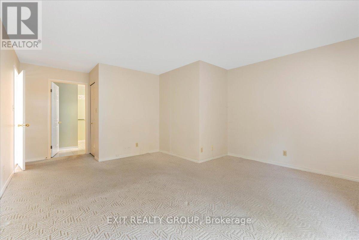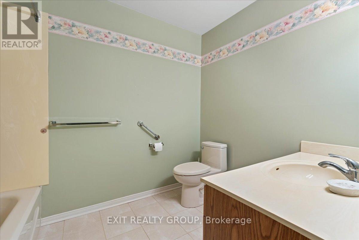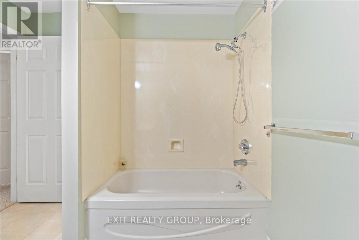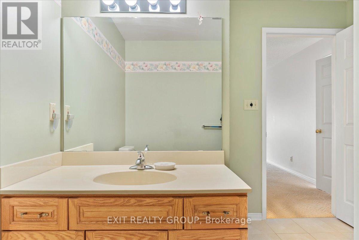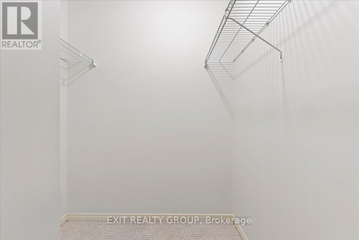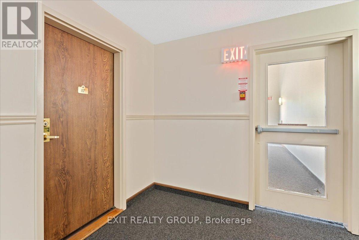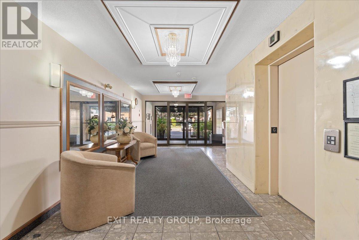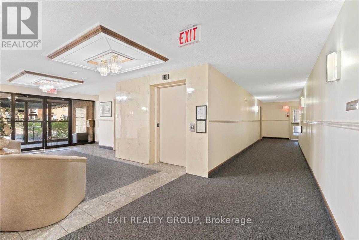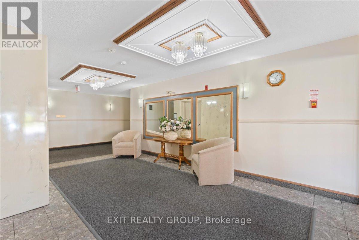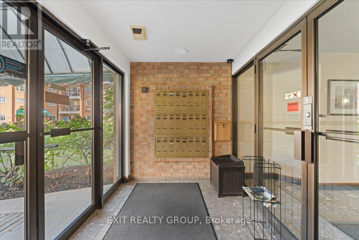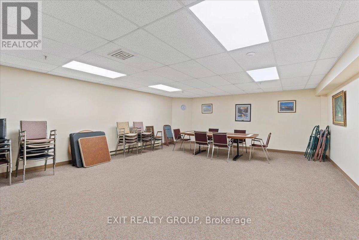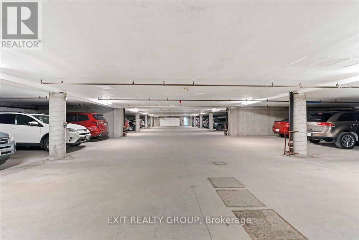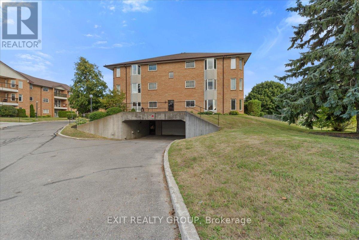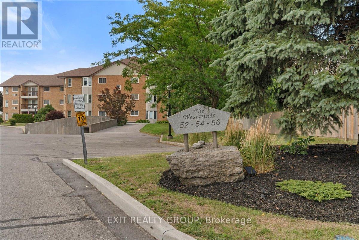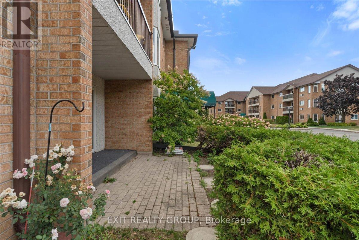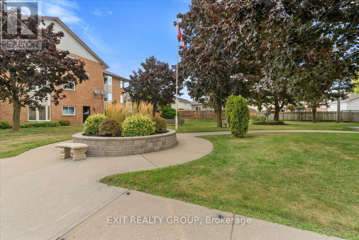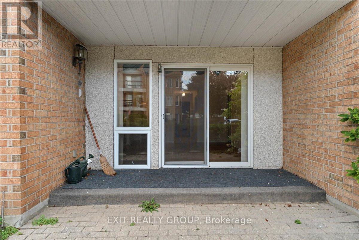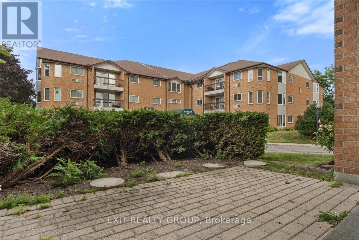117 - 52 Tripp Boulevard Quinte West (Trenton Ward), Ontario K8V 5V1
$325,000Maintenance, Common Area Maintenance, Insurance, Water, Parking
$898.13 Monthly
Maintenance, Common Area Maintenance, Insurance, Water, Parking
$898.13 MonthlyStep into this lovely 2-bedroom, 2-bathroom corner unit, where large windows fill the space with abundant natural light. This home feels bright and airy, with a spacious, open floor plan and beautiful hardwood floors. The kitchen's cozy eating area connects perfectly with the main living and dining spaces, making it ideal for both quiet mornings and hosting guests. Your master bedroom is a true retreat, featuring a private 4-piece ensuite. Outside, a private patio awaits for you to unwind or enjoy a meal. The unit comes with a handy in-suite laundry, lots of storage, and underground parking. Best of all, it's a ground-level home with no stairs, offering easy and convenient access. Located in a great complex, you'll be close to everything you need - parks, shops, and transit are all just minutes away. (id:40227)
Property Details
| MLS® Number | X12416261 |
| Property Type | Single Family |
| Community Name | Trenton Ward |
| CommunityFeatures | Pet Restrictions |
| EquipmentType | Water Heater |
| Features | Balcony, In Suite Laundry |
| ParkingSpaceTotal | 1 |
| RentalEquipmentType | Water Heater |
Building
| BathroomTotal | 2 |
| BedroomsAboveGround | 2 |
| BedroomsTotal | 2 |
| Age | 31 To 50 Years |
| Amenities | Storage - Locker |
| Appliances | Dishwasher, Dryer, Stove, Washer, Refrigerator |
| CoolingType | Central Air Conditioning |
| ExteriorFinish | Brick |
| FlooringType | Tile |
| HeatingFuel | Electric |
| HeatingType | Heat Pump |
| SizeInterior | 1200 - 1399 Sqft |
| Type | Apartment |
Parking
| Underground | |
| Garage |
Land
| Acreage | No |
Rooms
| Level | Type | Length | Width | Dimensions |
|---|---|---|---|---|
| Main Level | Foyer | 1.04 m | 2.95 m | 1.04 m x 2.95 m |
| Main Level | Laundry Room | 1.62 m | 2.67 m | 1.62 m x 2.67 m |
| Main Level | Living Room | 4.24 m | 4.74 m | 4.24 m x 4.74 m |
| Main Level | Dining Room | 4.94 m | 3.04 m | 4.94 m x 3.04 m |
| Main Level | Kitchen | 3.06 m | 2.69 m | 3.06 m x 2.69 m |
| Main Level | Eating Area | 1.94 m | 2.75 m | 1.94 m x 2.75 m |
| Main Level | Primary Bedroom | 4.47 m | 5.85 m | 4.47 m x 5.85 m |
| Main Level | Bathroom | 2.76 m | 2.73 m | 2.76 m x 2.73 m |
| Main Level | Bedroom 2 | 3.56 m | 3.02 m | 3.56 m x 3.02 m |
| Main Level | Bathroom | 2.36 m | 1.82 m | 2.36 m x 1.82 m |
Interested?
Contact us for more information
