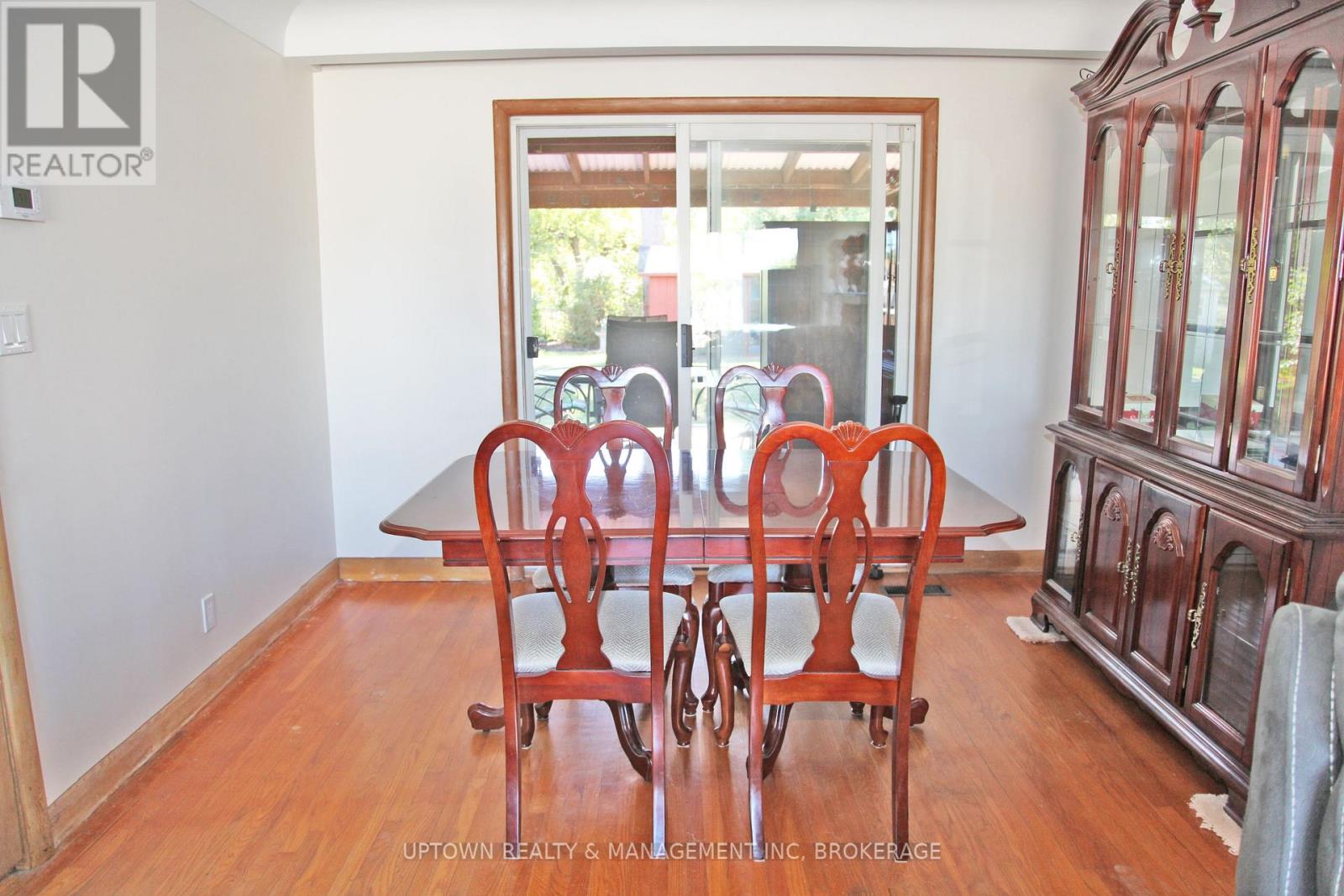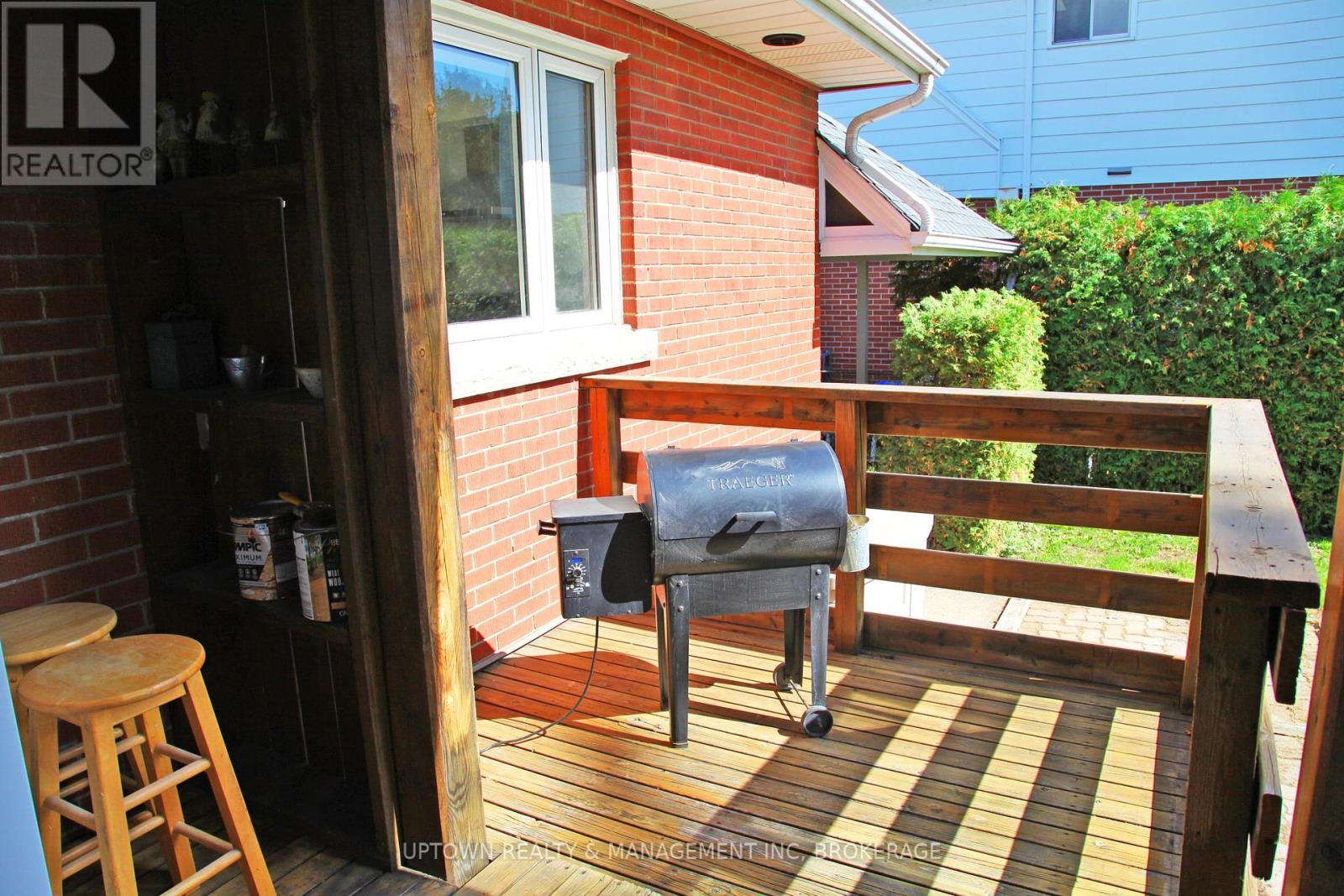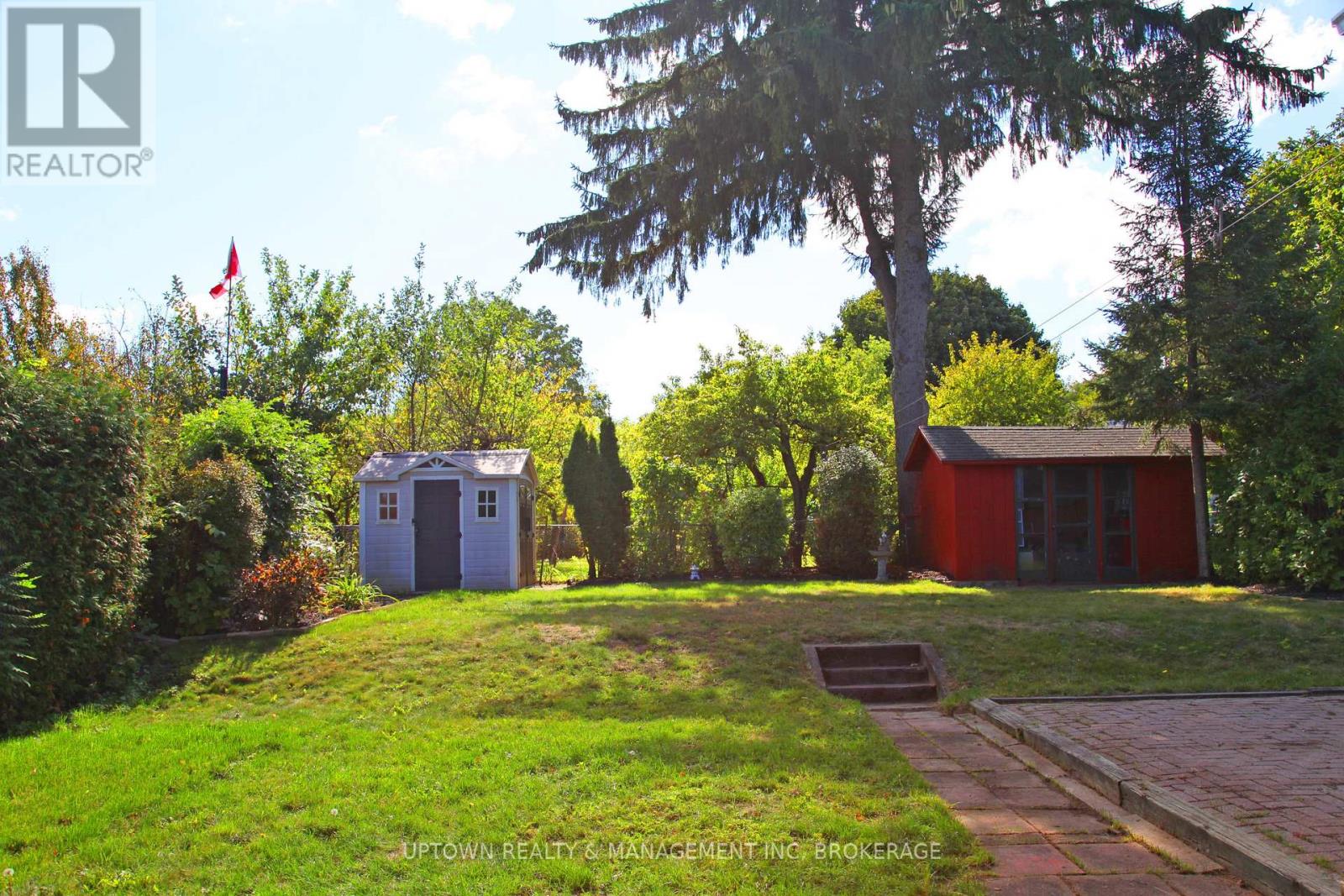116 Hixon Road Hamilton (Rosedale), Ontario L8K 2C1
$674,900
Your next home is waiting for you here at 116 Hixon Road, a charming 1.5-story home nestled on a quiet street in the desirable Rosedale neighborhood of Hamilton. This beautifully maintained property sits on a spacious 50 x 120 fully fenced lot, offering plenty of room to enjoy both inside and out. This carpet-free home features a bright and inviting layout with three spacious bedrooms, and abundant recreational space in the fully finished basement. With a separate entrance off of the driveway/carport, the lower level provides a great opportunity for an in-law suite or private guest space. Two full bathrooms ensure convenience for the whole family. One of the standout features of this property is the private fully fenced rear yard backing on to part of the adjacent neighbours L shape property virtually as if there is no rear neighbour. It is easy to enjoy this wonderful outdoor space from the 16x16 covered deck with a NG BBQ hookup via the patio door located in the Living/Dining Room space. Major updates include: new furnace in 2024, central air conditioner in 2023, living room fireplace in 2023. Upgrades in 2025: New Kitchen cupboards and quartz counters and backsplash, new stainless steel kitchen appliances,paved driveway, front porch/walkway and fresh front yard landscaping, basement stairs and full size shower in basement. Located in a family-friendly neighborhood close to parks, schools, trails, and with easy highway access, this home is the perfect blend of comfort, convenience, and charm. Dont miss your chance to make it yours! Tax amount calculated using the Hamilton propety tax calculator. (id:40227)
Property Details
| MLS® Number | X12439665 |
| Property Type | Single Family |
| Community Name | Rosedale |
| EquipmentType | None |
| Features | Sloping, Carpet Free |
| ParkingSpaceTotal | 3 |
| RentalEquipmentType | None |
| Structure | Deck, Porch, Shed |
Building
| BathroomTotal | 2 |
| BedroomsAboveGround | 3 |
| BedroomsTotal | 3 |
| Age | 51 To 99 Years |
| Amenities | Fireplace(s) |
| Appliances | Water Heater, Dishwasher, Dryer, Freezer, Stove, Washer, Refrigerator |
| BasementDevelopment | Finished |
| BasementType | Full (finished) |
| ConstructionStyleAttachment | Detached |
| CoolingType | Central Air Conditioning |
| ExteriorFinish | Brick, Aluminum Siding |
| FireplacePresent | Yes |
| FireplaceTotal | 1 |
| FireplaceType | Insert |
| FoundationType | Unknown |
| HeatingFuel | Natural Gas |
| HeatingType | Forced Air |
| StoriesTotal | 2 |
| SizeInterior | 1100 - 1500 Sqft |
| Type | House |
| UtilityWater | Municipal Water |
Parking
| Carport | |
| Garage |
Land
| Acreage | No |
| FenceType | Fully Fenced, Fenced Yard |
| LandscapeFeatures | Landscaped |
| Sewer | Sanitary Sewer |
| SizeDepth | 120 Ft |
| SizeFrontage | 50 Ft |
| SizeIrregular | 50 X 120 Ft |
| SizeTotalText | 50 X 120 Ft |
| ZoningDescription | C |
Rooms
| Level | Type | Length | Width | Dimensions |
|---|---|---|---|---|
| Second Level | Bedroom | 4.2164 m | 3.9624 m | 4.2164 m x 3.9624 m |
| Second Level | Bedroom | 3.9624 m | 3.556 m | 3.9624 m x 3.556 m |
| Second Level | Bathroom | 3.302 m | 1.5748 m | 3.302 m x 1.5748 m |
| Basement | Utility Room | 7.2136 m | 1.6764 m | 7.2136 m x 1.6764 m |
| Basement | Cold Room | 3.5052 m | 1.6256 m | 3.5052 m x 1.6256 m |
| Basement | Bathroom | 2.1336 m | 1.8288 m | 2.1336 m x 1.8288 m |
| Basement | Recreational, Games Room | 6.9596 m | 6.8072 m | 6.9596 m x 6.8072 m |
| Main Level | Bedroom | 3.556 m | 3.0988 m | 3.556 m x 3.0988 m |
| Main Level | Foyer | 3.556 m | 1.905 m | 3.556 m x 1.905 m |
| Main Level | Kitchen | 4.0894 m | 3.429 m | 4.0894 m x 3.429 m |
| Main Level | Living Room | 3.7592 m | 3.4036 m | 3.7592 m x 3.4036 m |
| Main Level | Dining Room | 3.4036 m | 3.048 m | 3.4036 m x 3.048 m |
Utilities
| Cable | Available |
| Electricity | Installed |
| Sewer | Installed |
https://www.realtor.ca/real-estate/28940192/116-hixon-road-hamilton-rosedale-rosedale
Interested?
Contact us for more information
300 Welland Ave., Unit 1a
St. Catharines, Ontario L2R 7L9








































