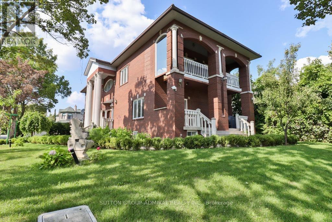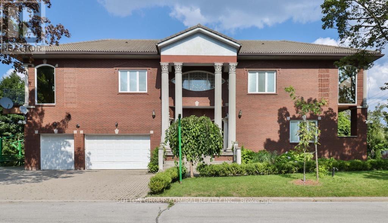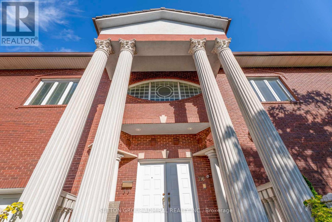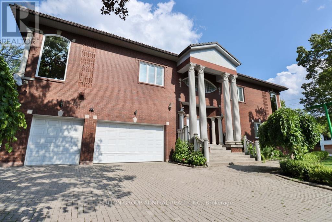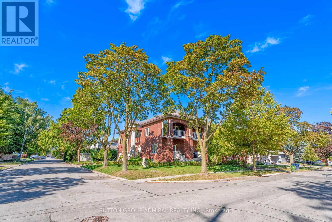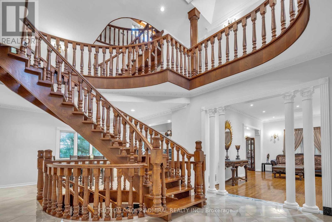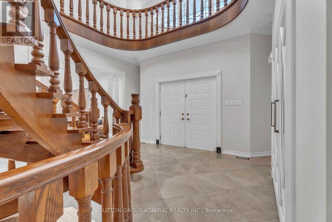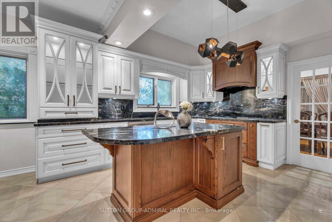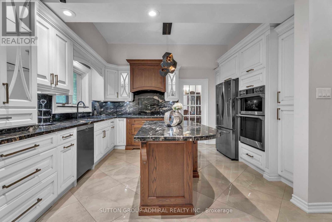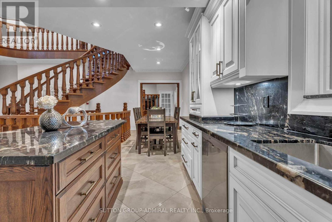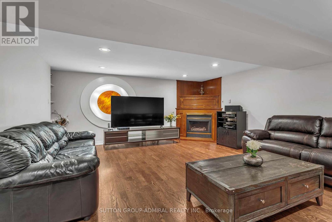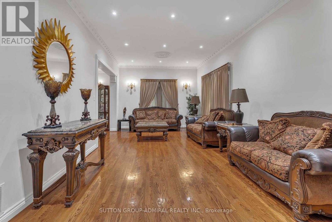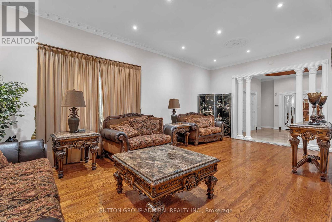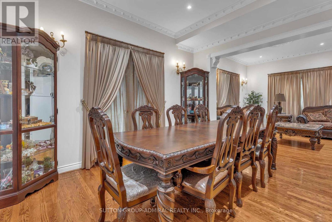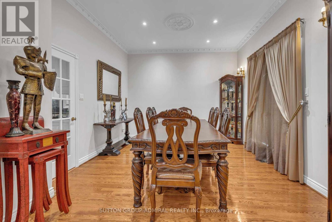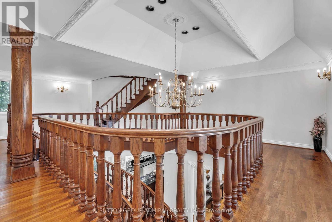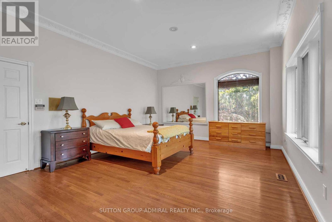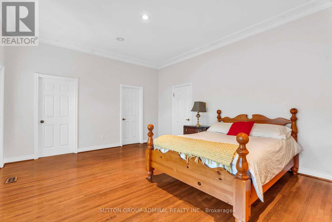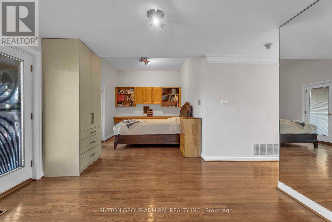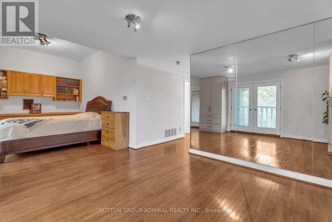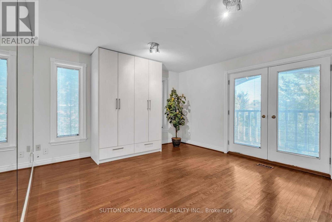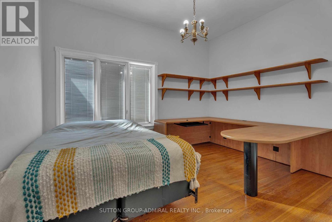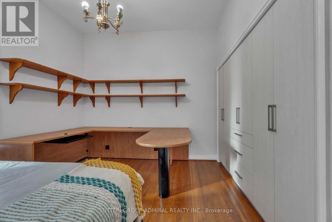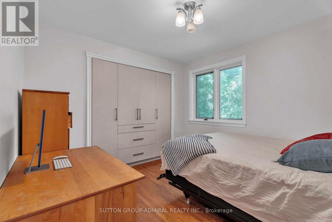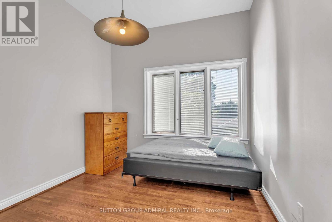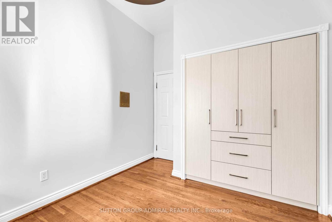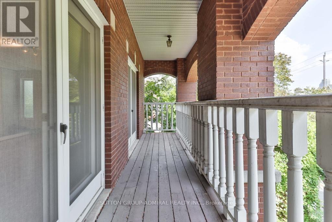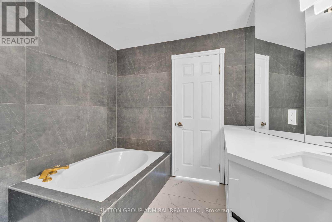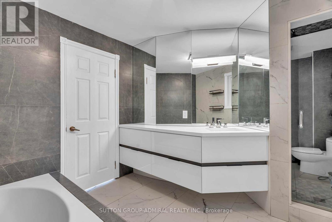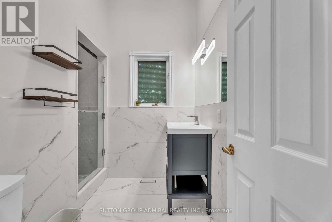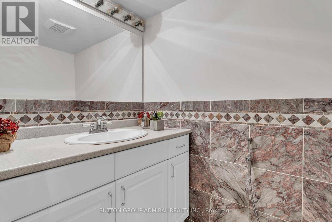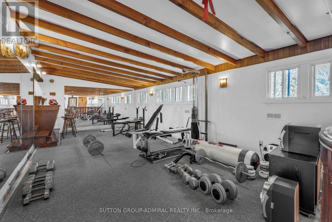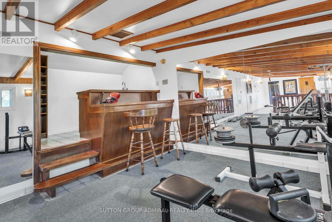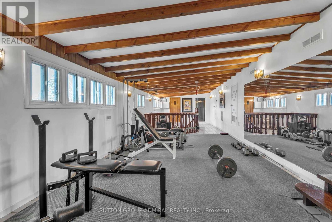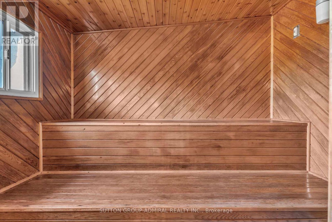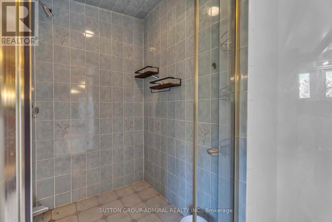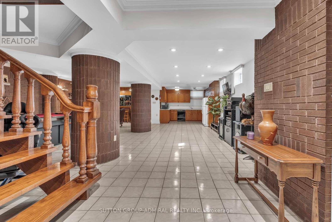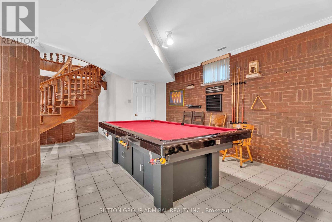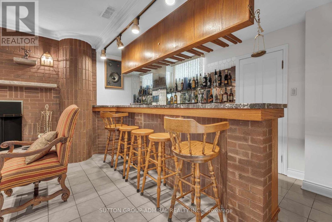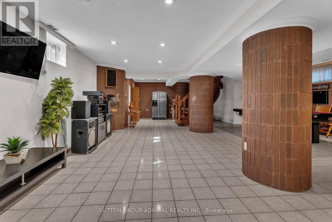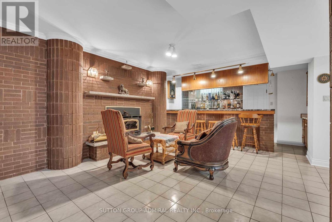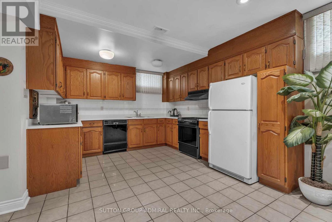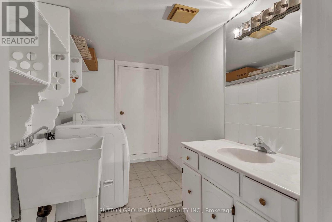116 Goulding Avenue Toronto (Newtonbrook West), Ontario M2M 1L4
5 Bedroom
5 Bathroom
3500 - 5000 sqft
Fireplace
Central Air Conditioning
Forced Air
$2,299,000
Fully Renovated. Beautiful Custom built Home, One Of The Few +5000 Sqft Houses In The Neighbourhood. 3 Car Garage. Marley Roof, 10' Ceilings. Elegant Mouldings. Fabulous Finished Open Concept Basement With Bar, Bathroom. Spectacular Home Gym Located in Upper Floor With Mirrored Walls & Sauna, Bars, 4 Pc Bath, Decorative Columns, Centre Vacuum. Fully Landscaped, Interlocking Driveway, beautifully Built, Exceptional Neighbourhood. (id:40227)
Open House
This property has open houses!
October
25
Saturday
Starts at:
2:00 pm
Ends at:4:00 pm
October
26
Sunday
Starts at:
2:00 pm
Ends at:4:00 pm
Property Details
| MLS® Number | C12415812 |
| Property Type | Single Family |
| Community Name | Newtonbrook West |
| ParkingSpaceTotal | 10 |
Building
| BathroomTotal | 5 |
| BedroomsAboveGround | 5 |
| BedroomsTotal | 5 |
| BasementDevelopment | Finished |
| BasementFeatures | Apartment In Basement |
| BasementType | N/a, N/a (finished) |
| ConstructionStyleAttachment | Detached |
| CoolingType | Central Air Conditioning |
| ExteriorFinish | Brick, Stucco |
| FireplacePresent | Yes |
| HalfBathTotal | 1 |
| HeatingFuel | Natural Gas |
| HeatingType | Forced Air |
| StoriesTotal | 3 |
| SizeInterior | 3500 - 5000 Sqft |
| Type | House |
| UtilityWater | Municipal Water |
Parking
| Garage |
Land
| Acreage | No |
| Sewer | Sanitary Sewer |
| SizeDepth | 132 Ft |
| SizeFrontage | 50 Ft |
| SizeIrregular | 50 X 132 Ft |
| SizeTotalText | 50 X 132 Ft |
Rooms
| Level | Type | Length | Width | Dimensions |
|---|---|---|---|---|
| Second Level | Primary Bedroom | 6.1 m | 4.27 m | 6.1 m x 4.27 m |
| Second Level | Bedroom 2 | 3.19 m | 3.19 m | 3.19 m x 3.19 m |
| Second Level | Bedroom 3 | 4.1 m | 3.96 m | 4.1 m x 3.96 m |
| Second Level | Bedroom 4 | 4.13 m | 2.93 m | 4.13 m x 2.93 m |
| Second Level | Bedroom 5 | 8.4 m | 3.89 m | 8.4 m x 3.89 m |
| Lower Level | Recreational, Games Room | 13.6 m | 8.16 m | 13.6 m x 8.16 m |
| Lower Level | Kitchen | 3.9 m | 3.67 m | 3.9 m x 3.67 m |
| Main Level | Living Room | 7.21 m | 3.9 m | 7.21 m x 3.9 m |
| Main Level | Dining Room | 4.43 m | 3.91 m | 4.43 m x 3.91 m |
| Main Level | Kitchen | 4.4 m | 3.39 m | 4.4 m x 3.39 m |
| Main Level | Family Room | 6.32 m | 5.31 m | 6.32 m x 5.31 m |
| Upper Level | Exercise Room | 12.7 m | 3.91 m | 12.7 m x 3.91 m |
Interested?
Contact us for more information
Sutton Group-Admiral Realty Inc.
1206 Centre Street
Thornhill, Ontario L4J 3M9
1206 Centre Street
Thornhill, Ontario L4J 3M9
Sutton Group-Admiral Realty Inc.
1206 Centre Street
Thornhill, Ontario L4J 3M9
1206 Centre Street
Thornhill, Ontario L4J 3M9
