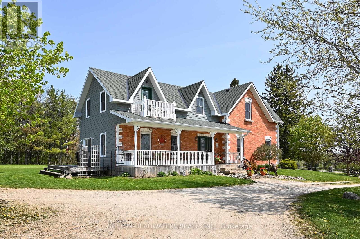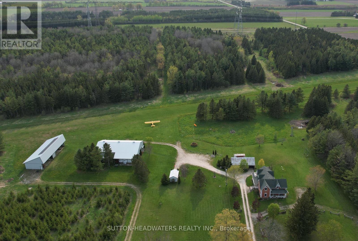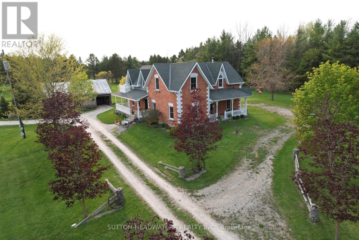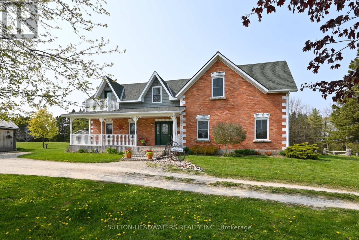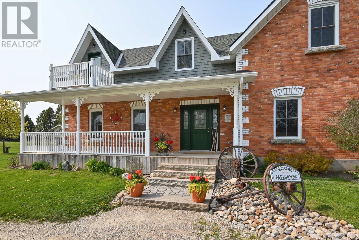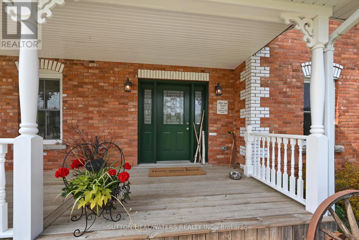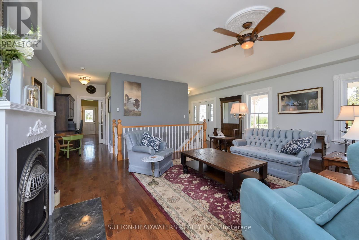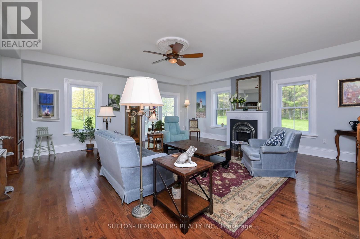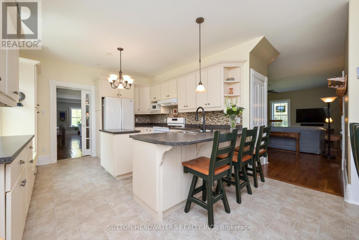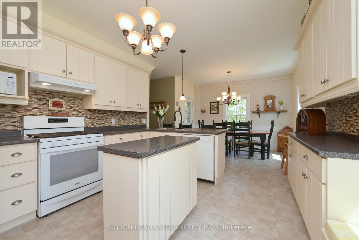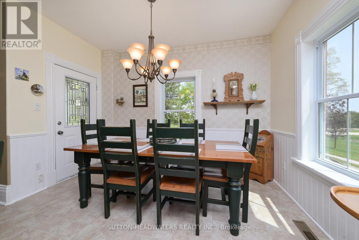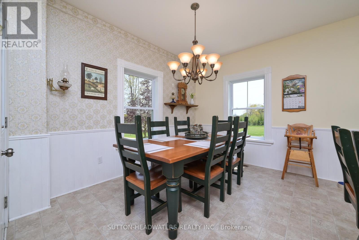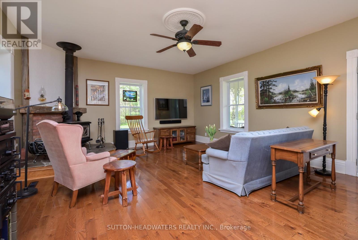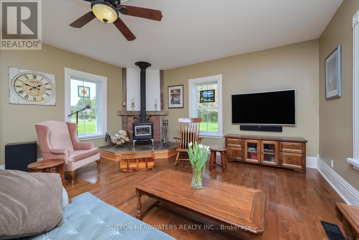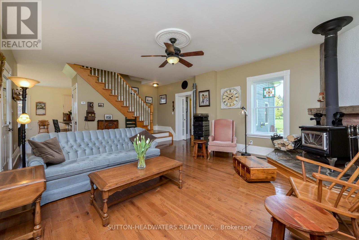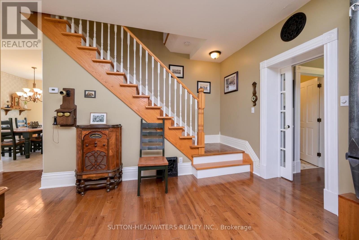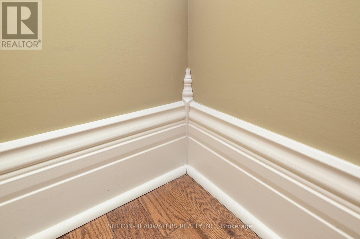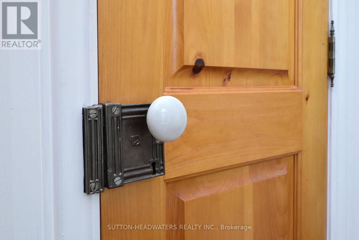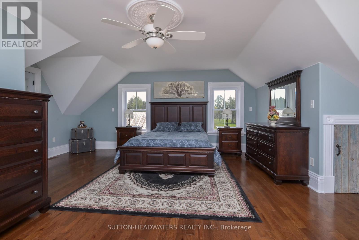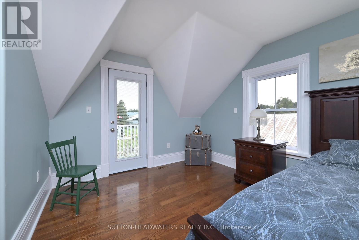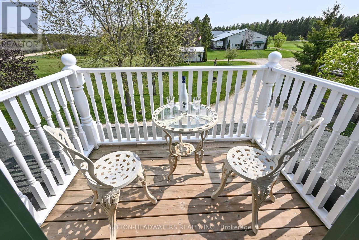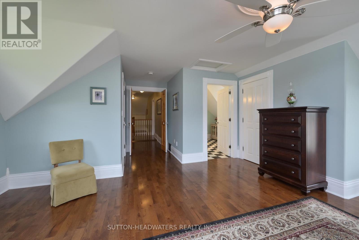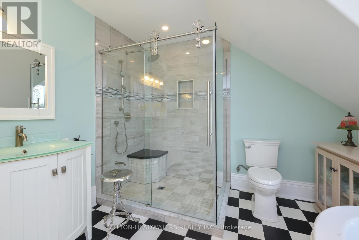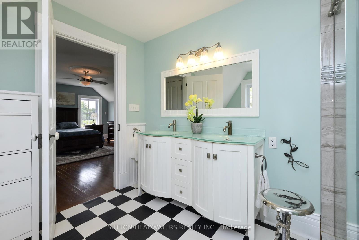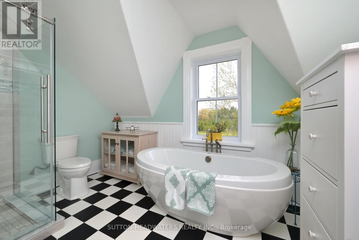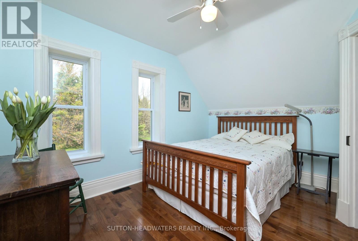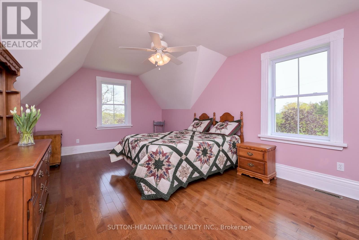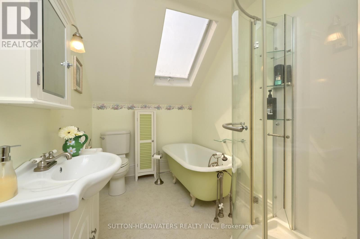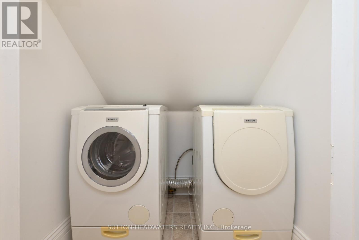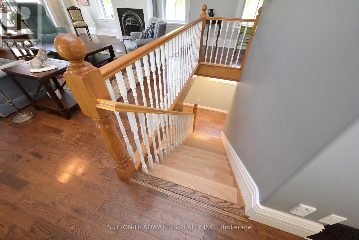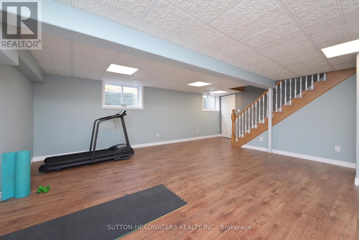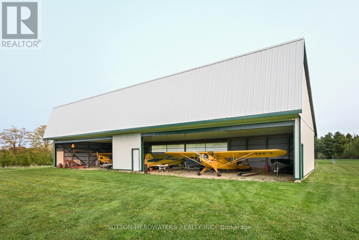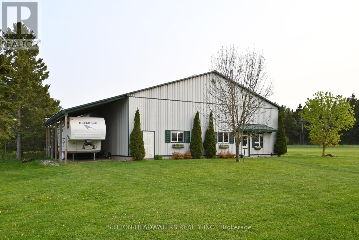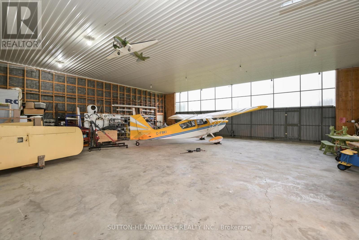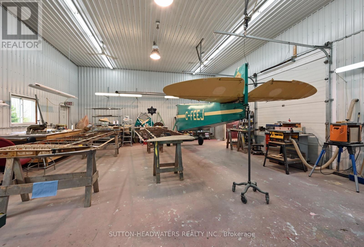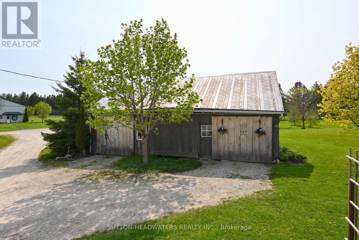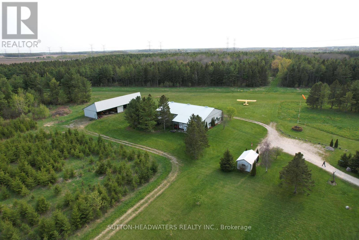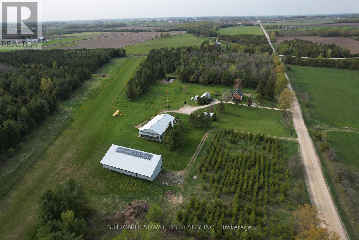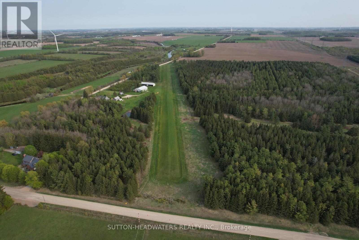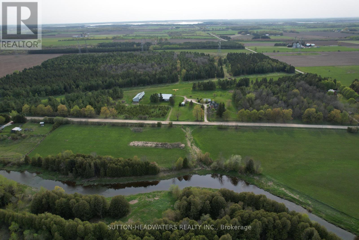114520 27/28 Sdrd East Luther Grand Valley, Ontario L9W 0K6
$2,950,000
Gracious Country Living With Peace of Mind- Everything Has Been Done! Welcome to this remarkably detailed 92 Acre property with a stunning Century Home, renovated to the studs & tastefully created addition offering large living room, family room with lover level, and stunning 2nd floor Primary BR with 5pc ensuite & Laundry. Enjoy your evenings on the covered wrap around porch/deck or glass of wine on your own deck from the Primary BR. The century old portion offers a gourmet style kitchen and beautifully decorated bedrooms. Renovations took place in 2006/7 with many upgrades since. Hardwood flooring throughout most of the home, large picture windows allow the countryside into the stunning home, 2 fireplaces, 3 bedrooms & 3 baths. Newer Septic System with final inspection. Managed Forest Plan help keep the taxes down. Enjoy Your Personal Paradise; Hike or XC Ski the Property Past the Spring Fed Pond. Close to Grand Valley for Amenities.**** EXTRAS **** Registered Federally as an Airport (OPR)2200 ft runway, engineered drainage & grass covered. 50x80 Hanger & Shop, 94x32 (with water, hydro and septic), Storage Hanger, Solar Panel Income, Cellular Tower Income. (id:40227)
Property Details
| MLS® Number | X8119662 |
| Property Type | Single Family |
| Community Name | Rural East Luther Grand Valley |
| Features | Country Residential |
| Parking Space Total | 22 |
Building
| Bathroom Total | 3 |
| Bedrooms Above Ground | 3 |
| Bedrooms Total | 3 |
| Basement Development | Finished |
| Basement Type | N/a (finished) |
| Exterior Finish | Brick |
| Fireplace Present | Yes |
| Heating Fuel | Propane |
| Heating Type | Forced Air |
| Stories Total | 2 |
| Type | House |
Parking
| Detached Garage |
Land
| Acreage | Yes |
| Sewer | Septic System |
| Size Irregular | 1854 X 2029 Ft |
| Size Total Text | 1854 X 2029 Ft|50 - 100 Acres |
Rooms
| Level | Type | Length | Width | Dimensions |
|---|---|---|---|---|
| Second Level | Primary Bedroom | 21 m | 23 m | 21 m x 23 m |
| Second Level | Bedroom 2 | 12 m | 22 m | 12 m x 22 m |
| Second Level | Bedroom 3 | 9 m | 12 m | 9 m x 12 m |
| Main Level | Living Room | 20 m | 18 m | 20 m x 18 m |
| Main Level | Family Room | 24 m | 16 m | 24 m x 16 m |
| Main Level | Dining Room | 12 m | 10 m | 12 m x 10 m |
| Main Level | Kitchen | 12 m | 12 m | 12 m x 12 m |
Utilities
| Electricity | Installed |
Interested?
Contact us for more information
563 River Road
Caledon, Ontario L7K 0E5
(855) 297-8797
563 River Rd
Caledon, Ontario L7K 0E5
(855) 297-8797
