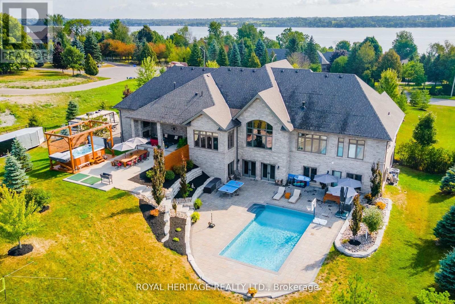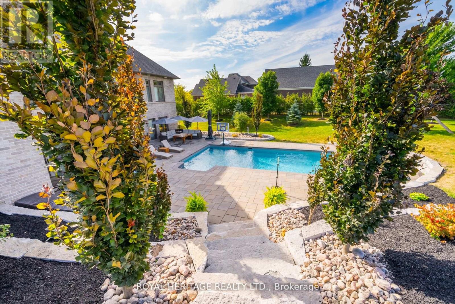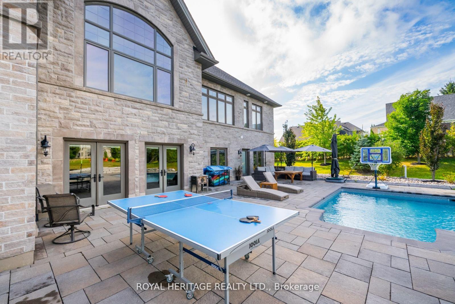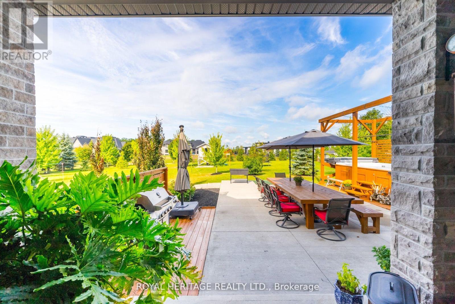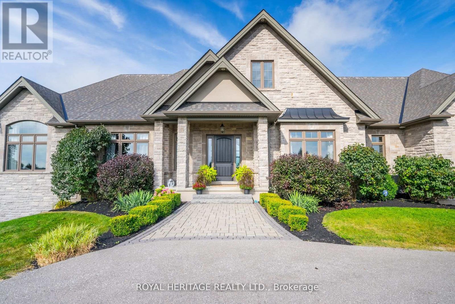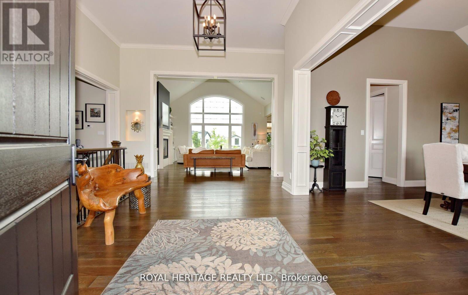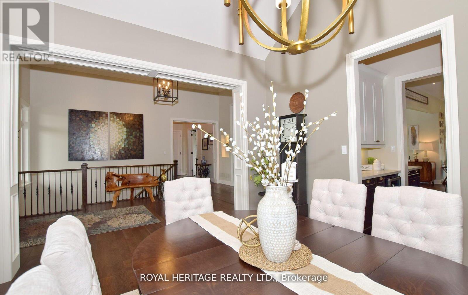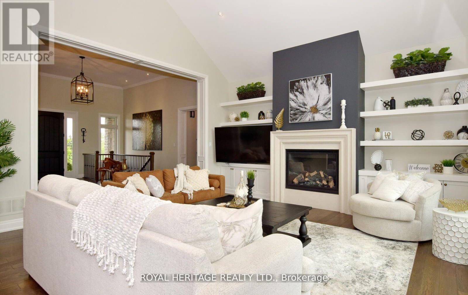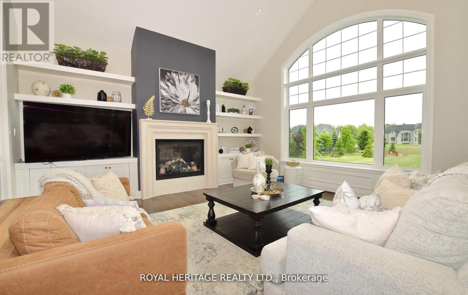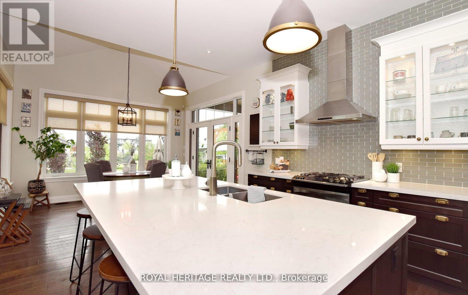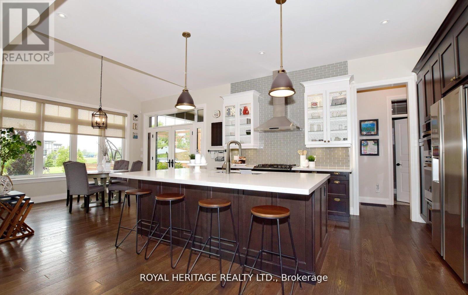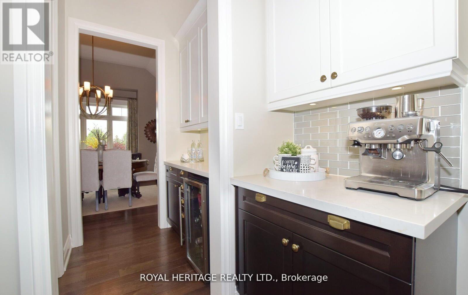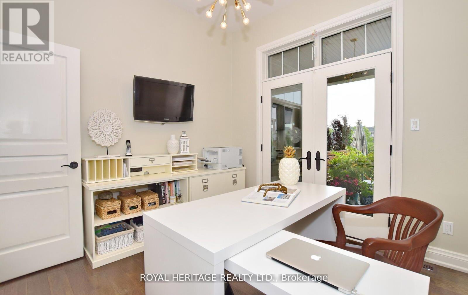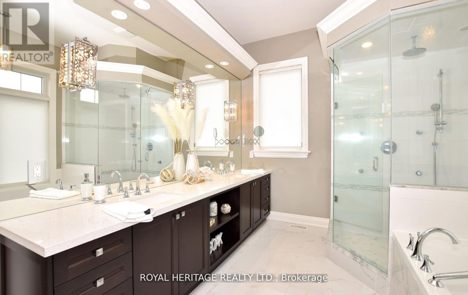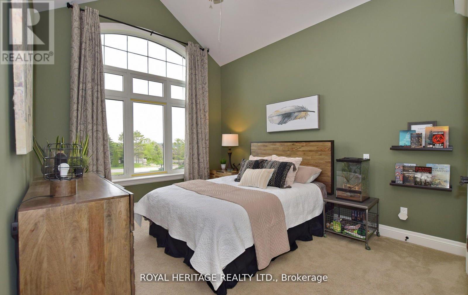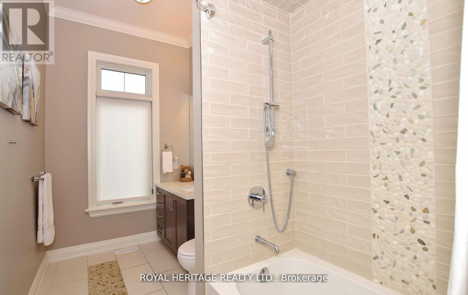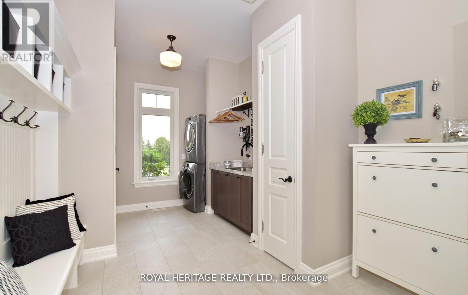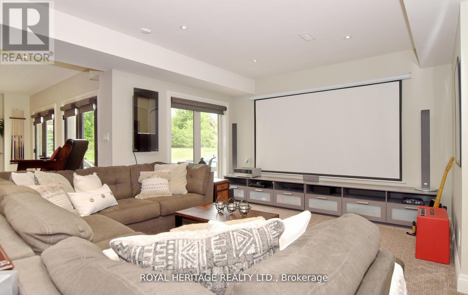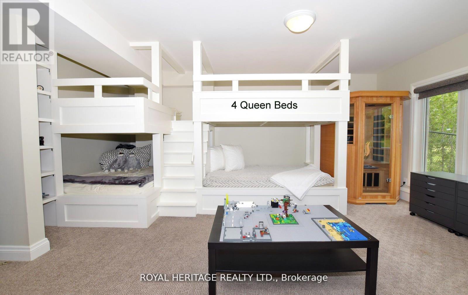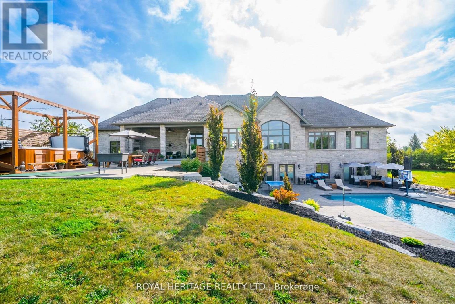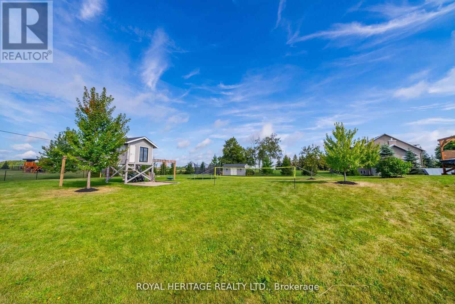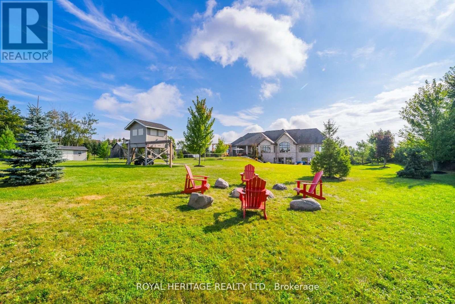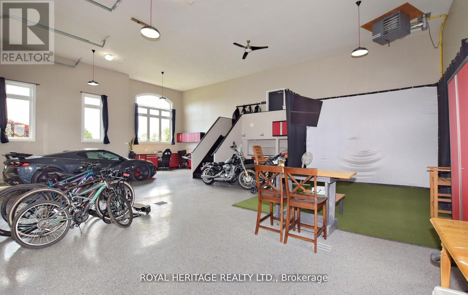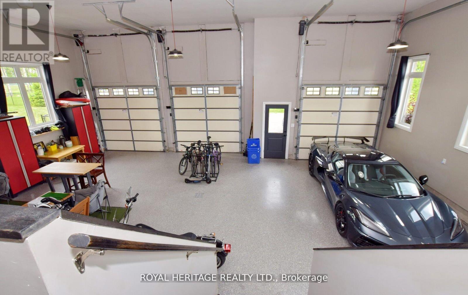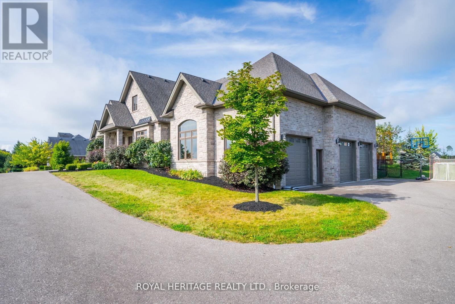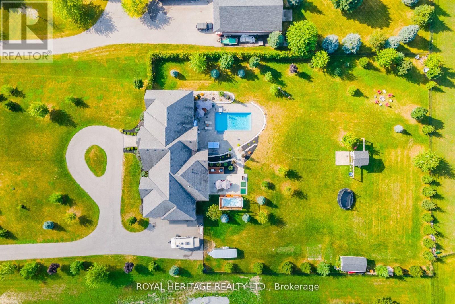111 Cawkers Cove Rd Scugog, Ontario L9L 1R6
$2,999,999
This Perfectly Appointed Custom Estate Bungalow Located On A Quiet Cul-De-Sac In Port Perry's Desirable Lakeside Estate Area Known As Castle Harbour Offers Just Under 6,000 Sq ft Of Living Space Where Detail To Luxury Finishes & Fun Have Been Greatly Taken Into Consideration, Inside & Out! A Grand Great Room Invites You Into This Beautiful Home With Soaring Ceilings, Formal Dining Rm W Servery, Custom Kitchen With Quartz Island, Countertops & Top Of The Line Appliances, W/O From Your Breakfast Nook To A Covered Deck With Gas Fireplace Overlooking The Backyard. Bright Main Flr Office, & Laundry. The Fully Finished Expansive Open Concept Basement W/Walkout To Your Dream Backyard Offers A Custom Wet Bar, Movie Viewing Area, Billiards, 4 Built In Custom Bunks Perfect For Guests, Beautifully Tiled 3 Piece Bath With Convenient Walkout To Deck Leading You To The Inground Pool, Swim Spa & Outdoor Dining Area To Name A Few Features! Access To The Heated 3 Car Garage Through Main Flr & Bsmt.**** EXTRAS **** Engineered Hand Scraped Floors, Marble Flooring, Hunter Douglas Window Coverings, Fenced Backyard, Central Vac, Heated 3 Car Garage W Epoxy Flooring & Workbench. Complete List Of Upgrades Available Upon Request. (id:40227)
Property Details
| MLS® Number | E8040782 |
| Property Type | Single Family |
| Community Name | Rural Scugog |
| AmenitiesNearBy | Hospital, Schools |
| CommunityFeatures | School Bus |
| Features | Cul-de-sac |
| ParkingSpaceTotal | 15 |
| PoolType | Inground Pool |
| ViewType | Lake View |
Building
| BathroomTotal | 4 |
| BedroomsAboveGround | 3 |
| BedroomsTotal | 3 |
| ArchitecturalStyle | Bungalow |
| BasementDevelopment | Finished |
| BasementFeatures | Walk Out, Walk-up |
| BasementType | N/a (finished) |
| ConstructionStyleAttachment | Detached |
| CoolingType | Central Air Conditioning |
| ExteriorFinish | Brick, Stone |
| FireplacePresent | Yes |
| HeatingFuel | Natural Gas |
| HeatingType | Forced Air |
| StoriesTotal | 1 |
| Type | House |
Parking
| Attached Garage |
Land
| Acreage | No |
| LandAmenities | Hospital, Schools |
| Sewer | Septic System |
| SizeIrregular | 190.29 X 393.7 Ft |
| SizeTotalText | 190.29 X 393.7 Ft|1/2 - 1.99 Acres |
Rooms
| Level | Type | Length | Width | Dimensions |
|---|---|---|---|---|
| Lower Level | Bathroom | 4.27 m | 1.86 m | 4.27 m x 1.86 m |
| Main Level | Kitchen | 4.57 m | 3.96 m | 4.57 m x 3.96 m |
| Main Level | Eating Area | 3.65 m | 3.96 m | 3.65 m x 3.96 m |
| Main Level | Great Room | 5.49 m | 5.49 m | 5.49 m x 5.49 m |
| Main Level | Dining Room | 4.94 m | 4.82 m | 4.94 m x 4.82 m |
| Main Level | Office | 3.05 m | 3.05 m | 3.05 m x 3.05 m |
| Main Level | Laundry Room | 5.24 m | 3.05 m | 5.24 m x 3.05 m |
| Main Level | Primary Bedroom | 4.88 m | 4.45 m | 4.88 m x 4.45 m |
| Main Level | Bedroom 2 | 4.14 m | 3.05 m | 4.14 m x 3.05 m |
| Main Level | Bedroom 3 | 4.27 m | 3.72 m | 4.27 m x 3.72 m |
| Main Level | Recreational, Games Room | Measurements not available |
Utilities
| Natural Gas | Installed |
| Electricity | Installed |
| Cable | Available |
https://www.realtor.ca/real-estate/26475590/111-cawkers-cove-rd-scugog-rural-scugog
Interested?
Contact us for more information
342 King Street W Unit 201
Oshawa, Ontario L1J 2J9
