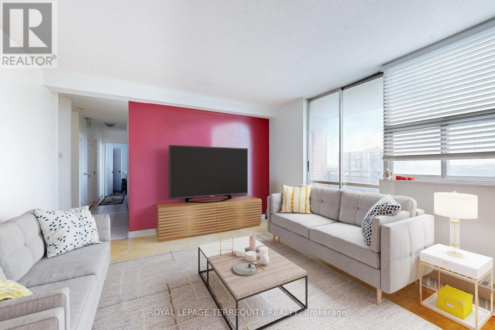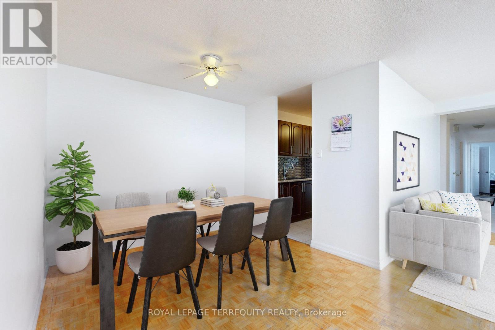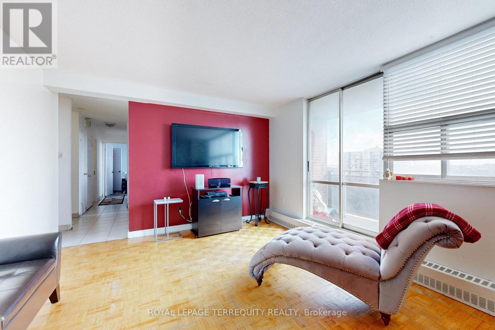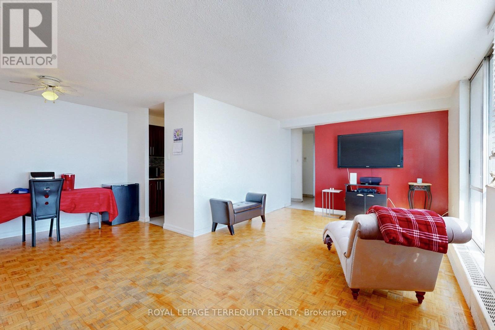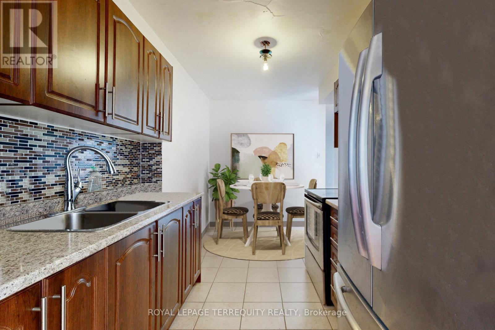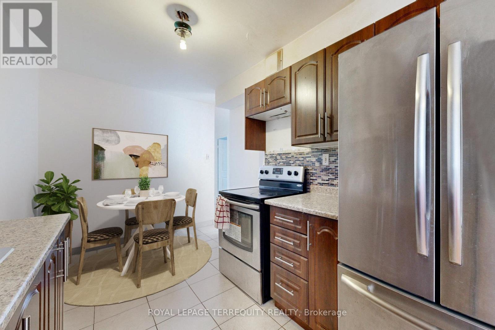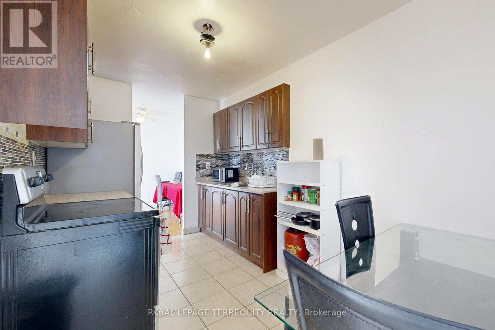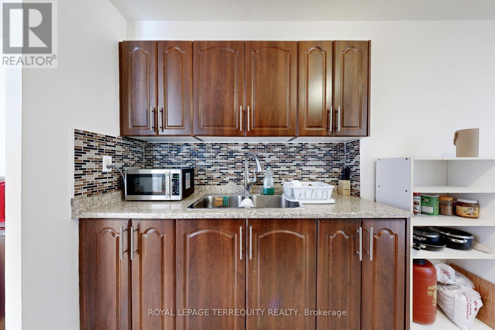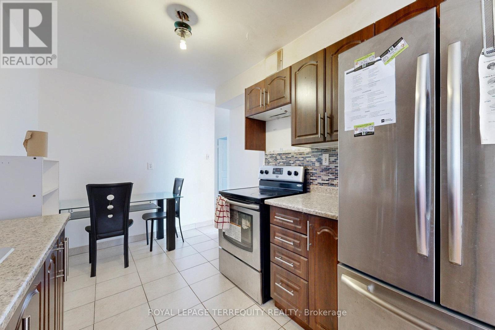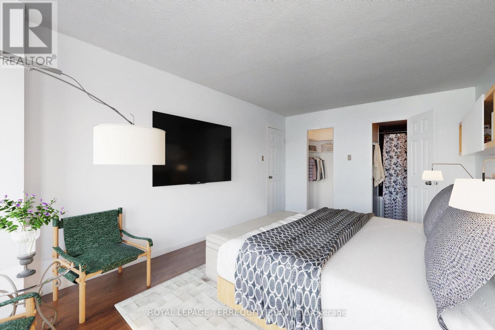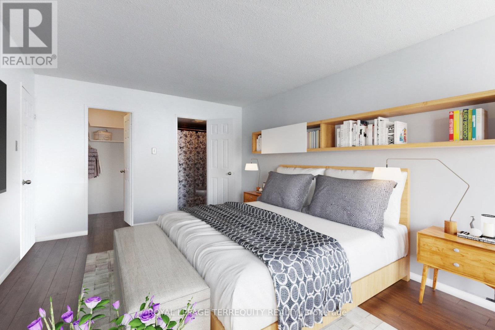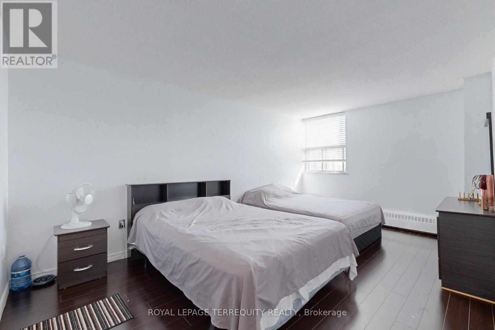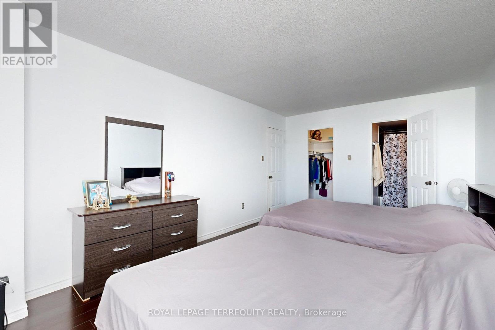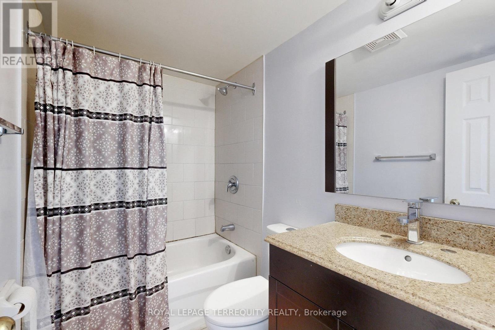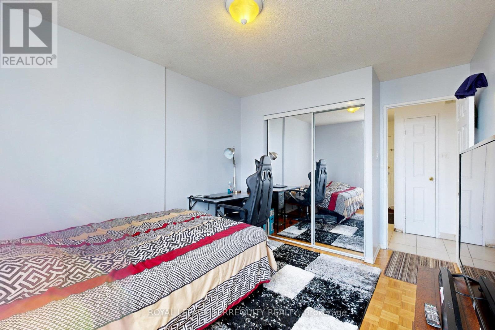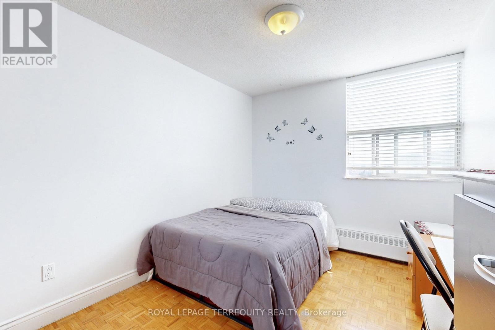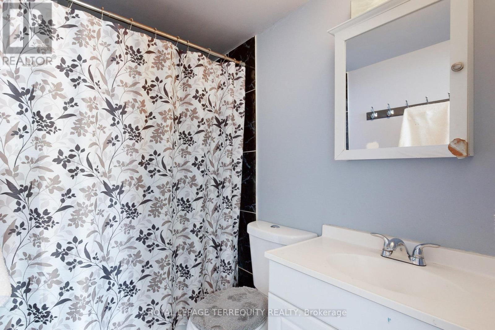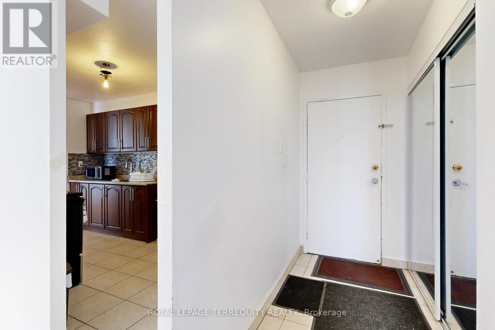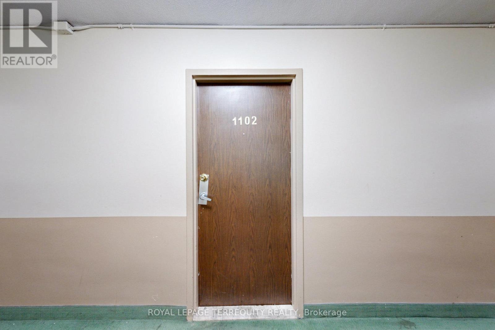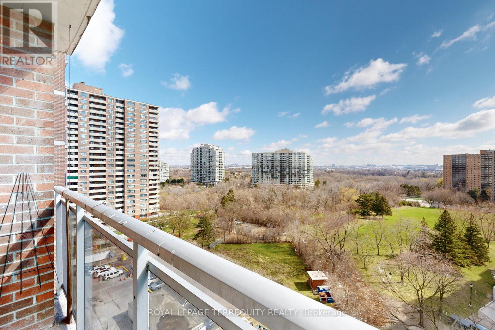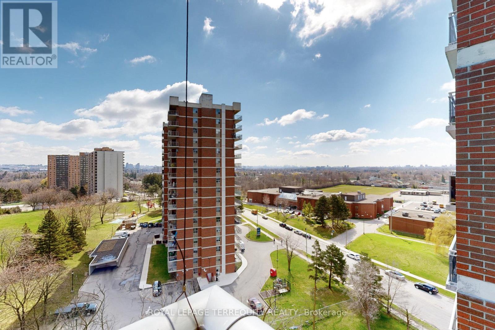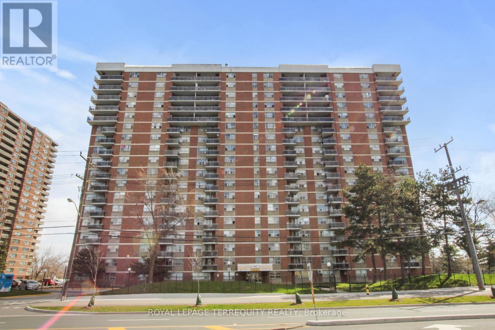#1102 -2645 Kipling Ave Toronto, Ontario M9V 3S6
$517,777Maintenance,
$658.87 Monthly
Maintenance,
$658.87 MonthlyWelcome to this HUGE three bedroom, very bright condo. SOME PICTURES ARE VIRTUALLY STAGED. Very spacious, bright, open concept living & dining rooms with access to the balcony greet you. Nice red accent wall. Kitchen is eat-in with upgraded cupboards, counter tops and ceramic floor. Primary bedroom with renovated laminate floor is large enough for two queen-sized beds, and includes a 4 pc ensuite, & walk-in closet. The other two bedrooms have large closets. Tons of storage in the large utility room, hall and linen closets. Two parking spaces included. Maintenance fees include heat, water, cable & internet, bldg insurance, common elements and the 2 parking spaces. Hydro & property taxes are not included in the maintenance fees. **** EXTRAS **** Close to grocery stores, both elementary and high schools, Humber College, York University, Places of worship, TTC, Kipling station, Finch LRT (coming soon!!) 401, 407, 427, (id:40227)
Property Details
| MLS® Number | W8246056 |
| Property Type | Single Family |
| Community Name | Mount Olive-Silverstone-Jamestown |
| Features | Balcony |
| Parking Space Total | 2 |
Building
| Bathroom Total | 2 |
| Bedrooms Above Ground | 3 |
| Bedrooms Total | 3 |
| Exterior Finish | Concrete |
| Heating Fuel | Electric |
| Heating Type | Baseboard Heaters |
| Type | Apartment |
Land
| Acreage | No |
Rooms
| Level | Type | Length | Width | Dimensions |
|---|---|---|---|---|
| Main Level | Living Room | 6.05 m | 5.9 m | 6.05 m x 5.9 m |
| Main Level | Dining Room | 6.05 m | 5.9 m | 6.05 m x 5.9 m |
| Main Level | Kitchen | 4.15 m | 2.15 m | 4.15 m x 2.15 m |
| Main Level | Primary Bedroom | 5.13 m | 3.28 m | 5.13 m x 3.28 m |
| Main Level | Bedroom 2 | 4.22 m | 2.66 m | 4.22 m x 2.66 m |
| Main Level | Bedroom 3 | 4.1 m | 3 m | 4.1 m x 3 m |
| Main Level | Utility Room | Measurements not available |
Interested?
Contact us for more information
160 The Westway
Toronto, Ontario M9P 2C1
(416) 245-9933
(416) 245-7830
