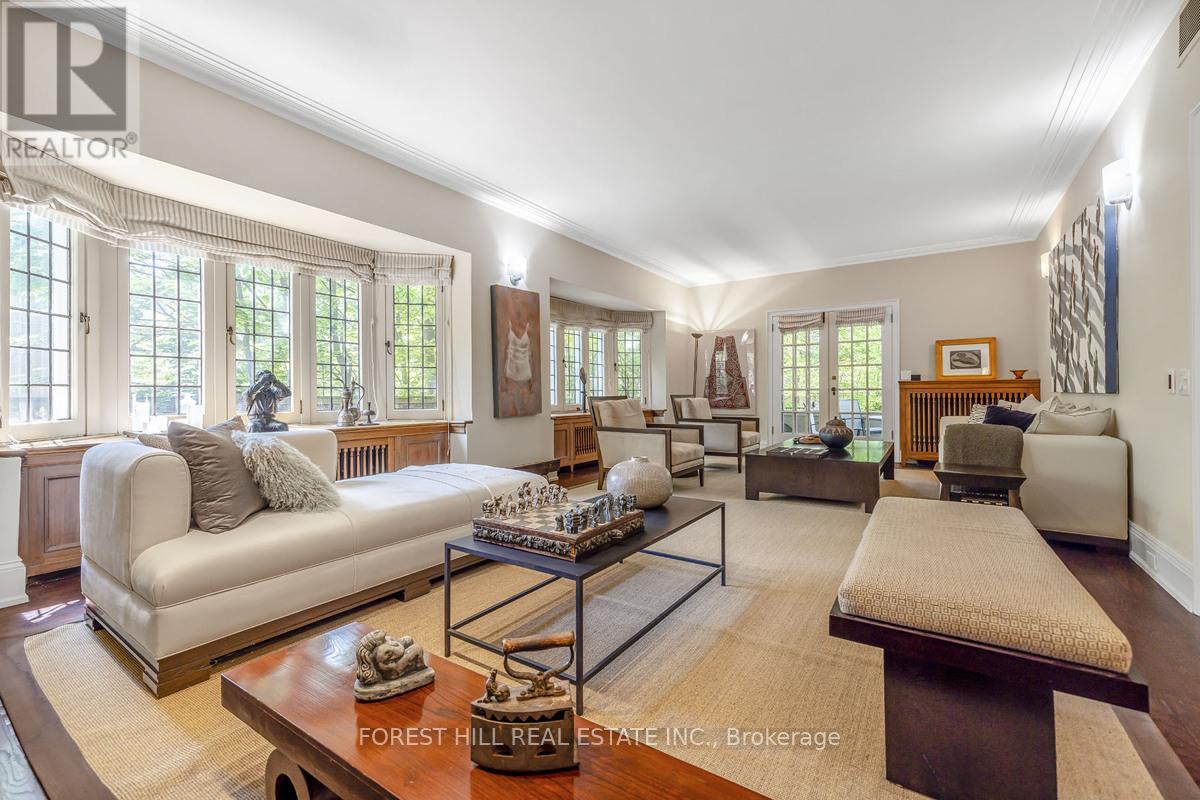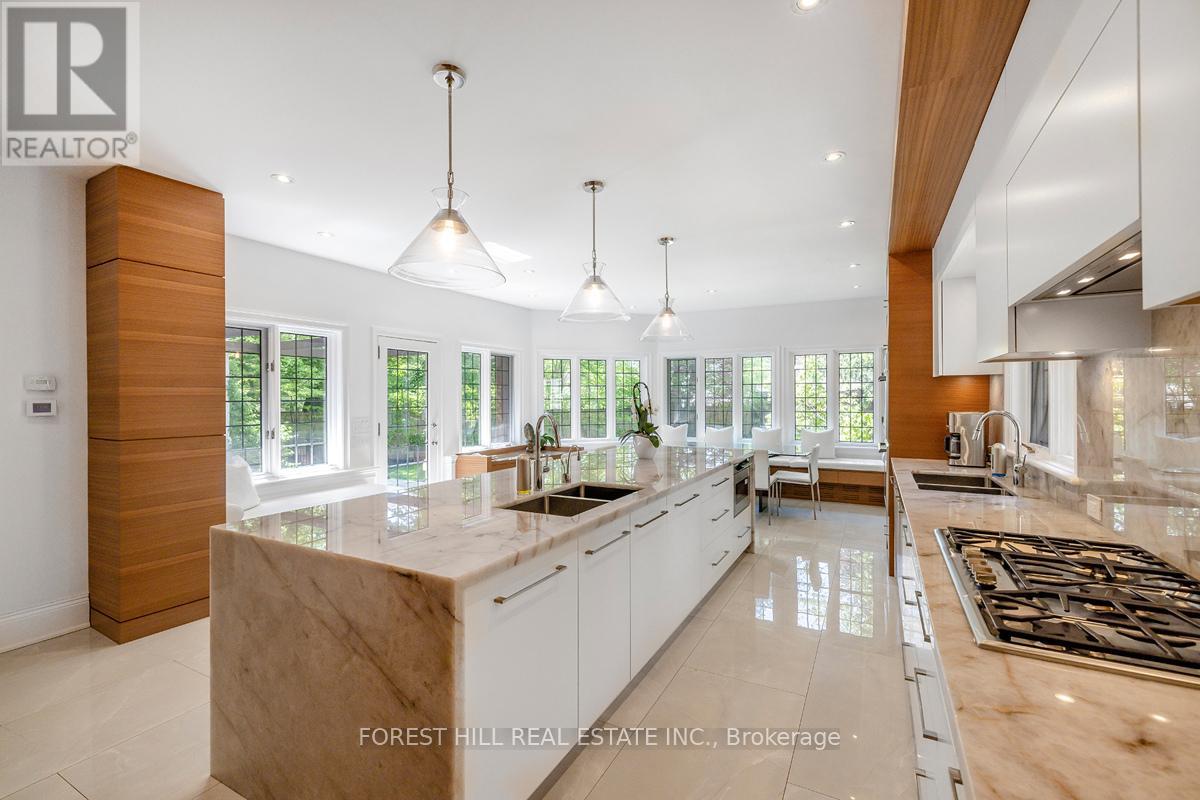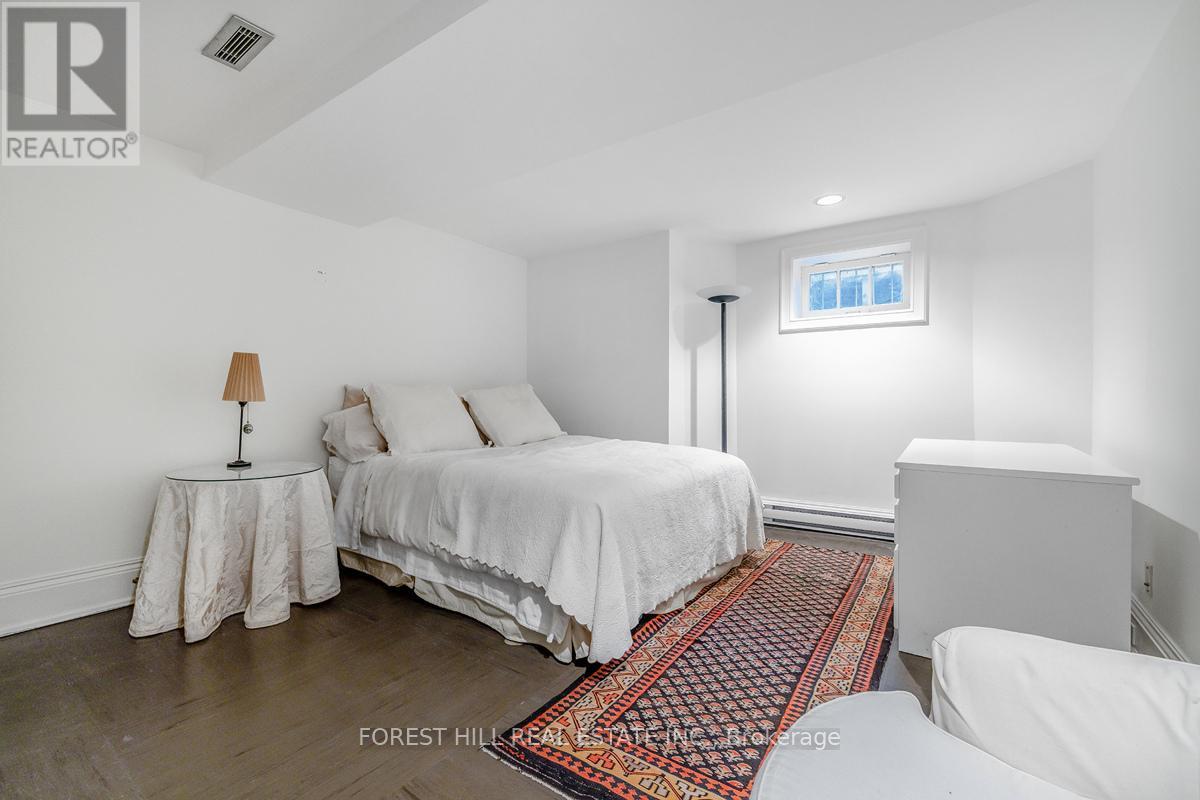110 Old Forest Hill Road Toronto, Ontario M5P 2R9
$6,995,000
Stately Home On One Of Forest Hills Most Prestigious Streets And Situated On An Enviable Lot! Approximately 80 x 205 ft Irregular Lot That Offers The Epitome Of Privacy And Summer Oasis With An Absolutely Stunning Inground Pool & Hot Tub! Relax In A Supremely Renovated Sun-filled, Spacious Kitchen & Breakfast Room That Overlooks Your Garden With A Walk-Out To Your Large Deck & Covered Terrace! All Principle Rooms Are Well Proportioned, 4 Bedrooms/3 Baths On 2nd Floor With An Oversized Primary Bedroom. 3rd Floor Features 2 More Bedrooms/Office With Vaulted Ceilings. A Renovated Bathroom Completes The Floor. A Side Entrance Leads to The Lower Level/Mudroom/Nanny's Room, Large Rec Room/Laundry Rm & 4 Pc Bathroom. Loads of Storage Throughout. 5 Car Parking! Pool & Hot Tub 2016, Renovated Kitchen 2020, Cedar Roof 2019, Underground Sprinklers Front & Back, Alarm (Monitoring Extra) Central Vac & Equip, Heatedn Floor in Kitchen/Breakfast Room & Main Flr Powder Room, Some Electric Baseboard Heating. Don't Regret Missing Out On This Incredible Opportunity. Welcome Home! **** EXTRAS **** 2 Built-In Thermador Wall Ovens, B/In Sharp M'wave, Thermador Dw, Miele Dw, Thermador 5 Gas Burner Stove, Subzero Side By Side Fridge/Freezer, B/In Wine Fridge, Maytag Front Load Washer & Dryer, Ge Fridge/Freezer In Laundry Room, All Elf's. (id:40227)
Property Details
| MLS® Number | C8359726 |
| Property Type | Single Family |
| Community Name | Forest Hill South |
| Parking Space Total | 5 |
| Pool Type | Inground Pool |
Building
| Bathroom Total | 6 |
| Bedrooms Above Ground | 6 |
| Bedrooms Below Ground | 1 |
| Bedrooms Total | 7 |
| Basement Development | Finished |
| Basement Type | N/a (finished) |
| Construction Style Attachment | Detached |
| Cooling Type | Central Air Conditioning |
| Exterior Finish | Stone, Stucco |
| Fireplace Present | Yes |
| Foundation Type | Block |
| Heating Fuel | Natural Gas |
| Heating Type | Hot Water Radiator Heat |
| Stories Total | 3 |
| Type | House |
| Utility Water | Municipal Water |
Land
| Acreage | No |
| Sewer | Sanitary Sewer |
| Size Irregular | 78.16 X 210.44 Ft ; 141.04 X 117.08 X 4.80 X 19.21 |
| Size Total Text | 78.16 X 210.44 Ft ; 141.04 X 117.08 X 4.80 X 19.21 |
Rooms
| Level | Type | Length | Width | Dimensions |
|---|---|---|---|---|
| Second Level | Primary Bedroom | 7.49 m | 4.6 m | 7.49 m x 4.6 m |
| Second Level | Bedroom 2 | 3.66 m | 3.96 m | 3.66 m x 3.96 m |
| Second Level | Bedroom 3 | 3.66 m | 3.84 m | 3.66 m x 3.84 m |
| Second Level | Bedroom 4 | 4.14 m | 4.01 m | 4.14 m x 4.01 m |
| Third Level | Bedroom | 2.84 m | 6.63 m | 2.84 m x 6.63 m |
| Third Level | Bedroom 5 | 5.11 m | 2.97 m | 5.11 m x 2.97 m |
| Lower Level | Recreational, Games Room | 7.95 m | 4.17 m | 7.95 m x 4.17 m |
| Ground Level | Foyer | 1.7 m | 1.83 m | 1.7 m x 1.83 m |
| Ground Level | Living Room | 8.13 m | 4.29 m | 8.13 m x 4.29 m |
| Ground Level | Dining Room | 4.14 m | 5.11 m | 4.14 m x 5.11 m |
| Ground Level | Kitchen | 8.74 m | 5.26 m | 8.74 m x 5.26 m |
| Ground Level | Family Room | 4.32 m | 5.54 m | 4.32 m x 5.54 m |
https://www.realtor.ca/real-estate/26925916/110-old-forest-hill-road-toronto-forest-hill-south
Interested?
Contact us for more information

441 Spadina Road
Toronto, Ontario M5P 2W3
(416) 488-2875
(416) 488-2694
www.foresthill.com






































