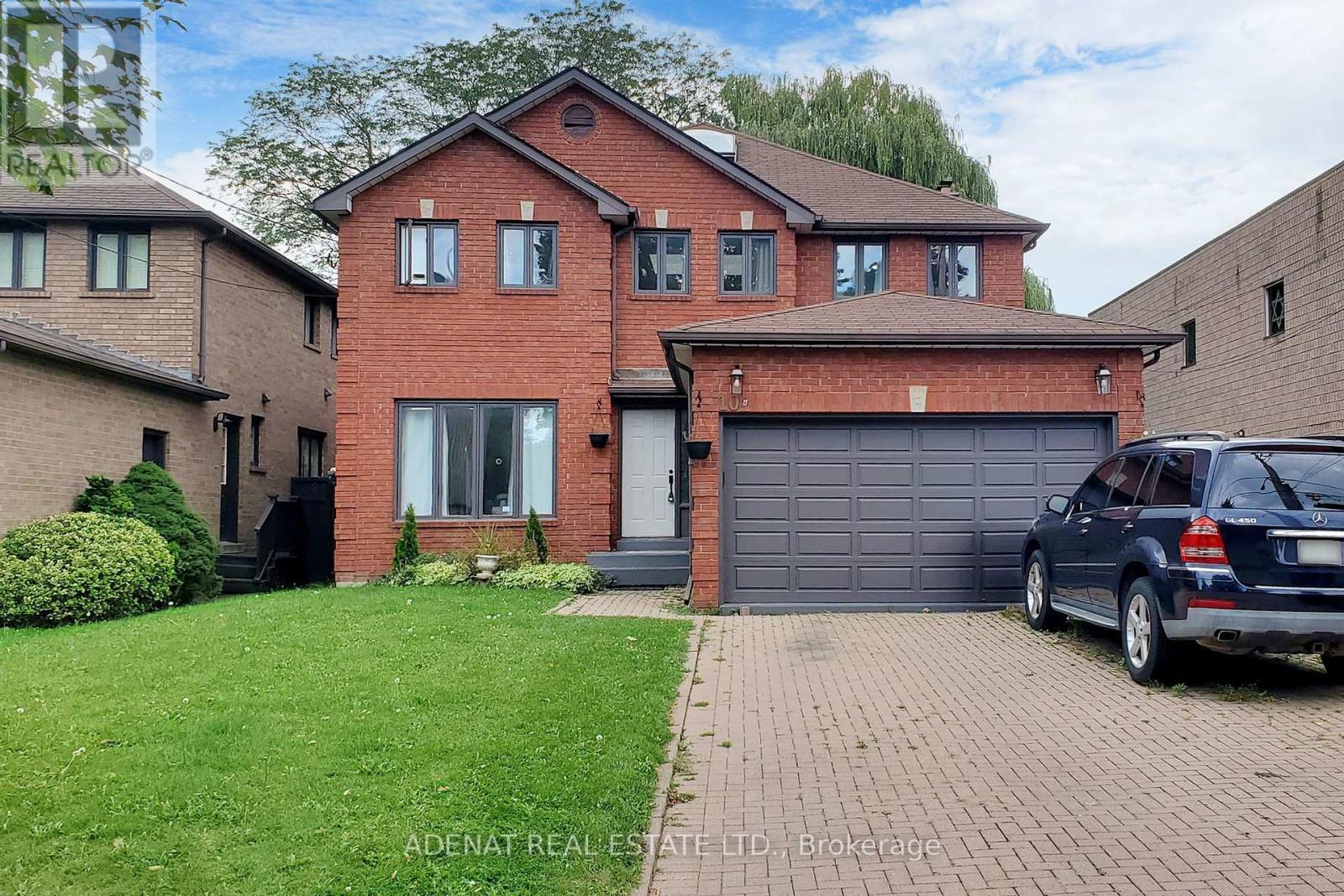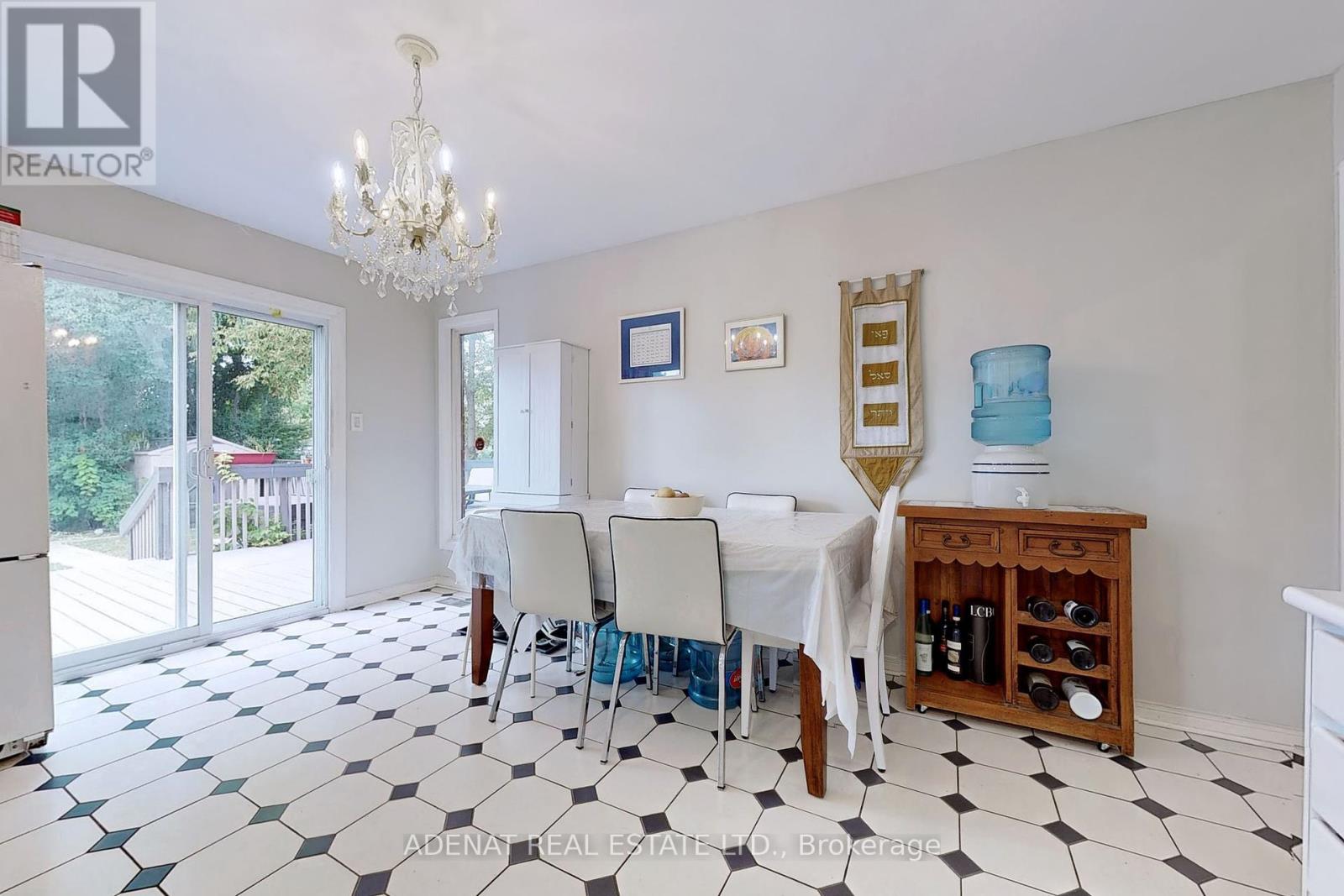10a Heaton Street Toronto, Ontario M3H 4Y6
$2,299,000
This Bathurst Manor Home Sits On One Of The Biggest Lots In The Entire Area, With 2 Separate Basement Apartments With Their Own Private Entrance, Let The Rental Units Pay Your Mortgage Or Generate Income With Air BNB. Option For In-Law Suite Or Nanny Suite Or A Private Entrance Apartment For Your Kids. Huge Back Yard With 1 Year New 5 Person Jacuzzi Tub, Oversized Deck And Large Stone Patio Perfect For Entertaining! New 200 Amp Electrical Keeps Everything Working Perfectly. Less Than A 3 Minute Walk To Bathurst And Sheppard Plaza With Easy Access To Transit, Multiple Banks, Restaurants, Metro, Shoppers, Starbucks, Tim Hortons, Dollar Store and So Much More. Great Schools, Places Of Worship, Earl Bales Park And Community Centre, New JCC Within 5 Minute Drive. Potential To Apply To The City For Permits To Build An Addition Or Even Self Contained Units In The Huge Forested Backyard. 4 Oversized Bedrooms, Large Principal Rooms, Approximately 4,400 SQ FT Living Space! Pot Lights Throughout, Upgraded Trims, Main Floor Durable Vinyl Flooring, Picket Rail Staircase. Make This Your Long Term Family Home Combined With A Fantastic Investment! **** EXTRAS **** 4 Fridges, 2 Stoves, 1 Dishwasher, 2 Sets of Washer and Dryers, Jacuzzi Hot Tub, Garden Shed, All Light Fixtures, Pot Lights, All Window Coverings (id:40227)
Property Details
| MLS® Number | C8359008 |
| Property Type | Single Family |
| Community Name | Bathurst Manor |
| AmenitiesNearBy | Park, Place Of Worship, Schools, Public Transit |
| Features | Wooded Area, Irregular Lot Size, Ravine, In-law Suite |
| ParkingSpaceTotal | 6 |
| Structure | Patio(s), Deck |
Building
| BathroomTotal | 5 |
| BedroomsAboveGround | 4 |
| BedroomsBelowGround | 1 |
| BedroomsTotal | 5 |
| Appliances | Hot Tub, Alarm System |
| BasementFeatures | Apartment In Basement, Separate Entrance |
| BasementType | N/a |
| ConstructionStyleAttachment | Detached |
| CoolingType | Central Air Conditioning |
| ExteriorFinish | Brick |
| FireProtection | Smoke Detectors |
| FireplacePresent | Yes |
| FireplaceTotal | 2 |
| FoundationType | Block |
| HeatingFuel | Natural Gas |
| HeatingType | Forced Air |
| StoriesTotal | 2 |
| Type | House |
| UtilityWater | Municipal Water |
Parking
| Attached Garage |
Land
| Acreage | No |
| LandAmenities | Park, Place Of Worship, Schools, Public Transit |
| Sewer | Sanitary Sewer |
| SizeIrregular | 43.38 X 251 Ft |
| SizeTotalText | 43.38 X 251 Ft |
Rooms
| Level | Type | Length | Width | Dimensions |
|---|---|---|---|---|
| Second Level | Primary Bedroom | 6.53 m | 5.13 m | 6.53 m x 5.13 m |
| Second Level | Bedroom 2 | 4.01 m | 3.63 m | 4.01 m x 3.63 m |
| Second Level | Bedroom 3 | 4.02 m | 3.63 m | 4.02 m x 3.63 m |
| Second Level | Bedroom 4 | 4.22 m | 3.65 m | 4.22 m x 3.65 m |
| Basement | Bedroom 5 | 4.8 m | 3.07 m | 4.8 m x 3.07 m |
| Basement | Recreational, Games Room | 8.255 m | 3.48 m | 8.255 m x 3.48 m |
| Ground Level | Living Room | 5.13 m | 3.63 m | 5.13 m x 3.63 m |
| Ground Level | Dining Room | 3.96 m | 3.63 m | 3.96 m x 3.63 m |
| Ground Level | Kitchen | 6.85 m | 4.72 m | 6.85 m x 4.72 m |
| Ground Level | Family Room | 6.15 m | 3.58 m | 6.15 m x 3.58 m |
| Ground Level | Office | 3.58 m | 3.43 m | 3.58 m x 3.43 m |
Utilities
| Sewer | Installed |
| Cable | Installed |
https://www.realtor.ca/real-estate/26924573/10a-heaton-street-toronto-bathurst-manor
Interested?
Contact us for more information
3 Brewster Road Unit 1
Brampton, Ontario L6T 5G9









































