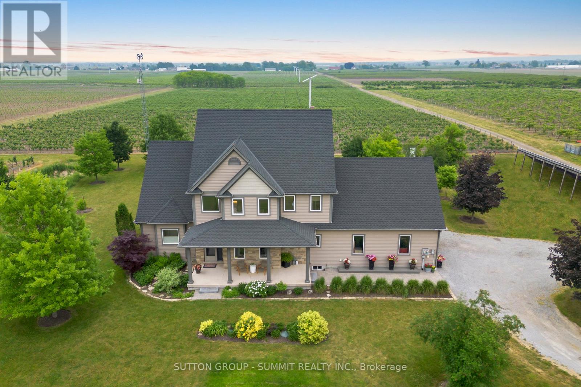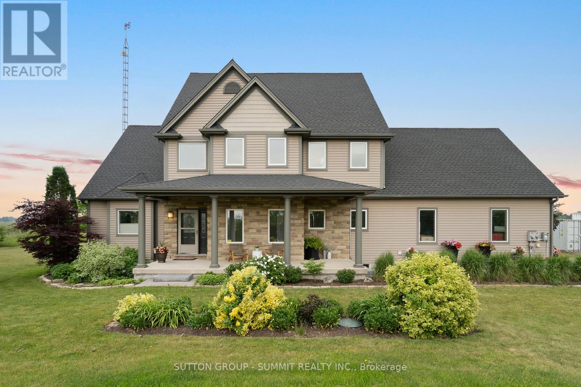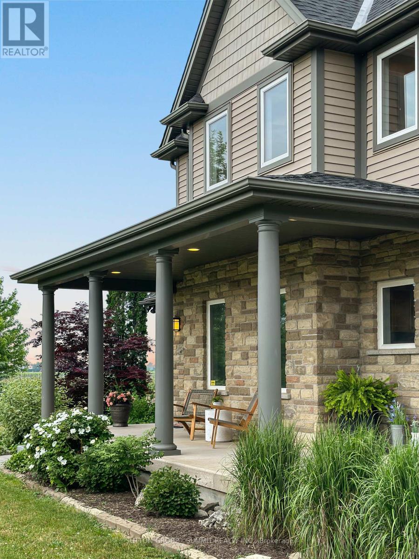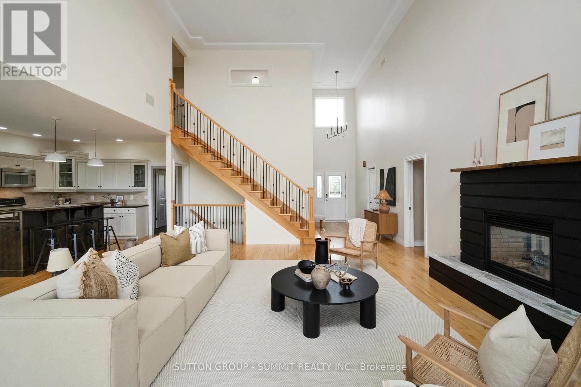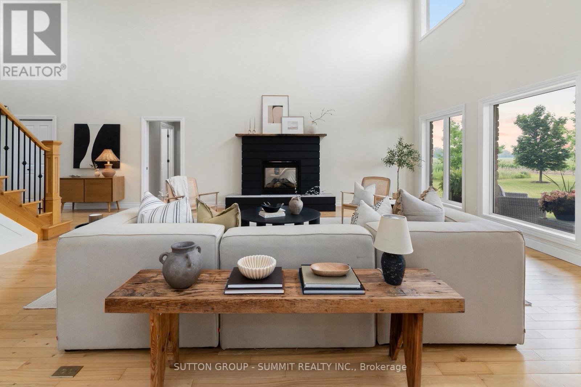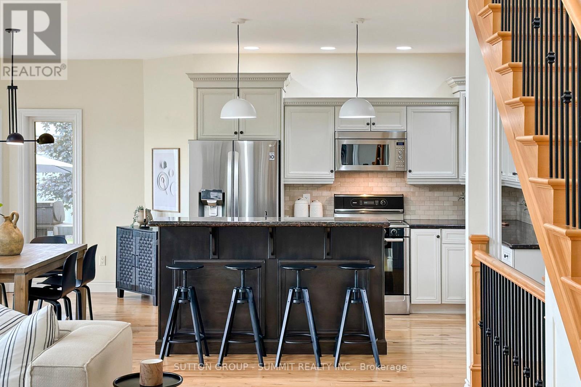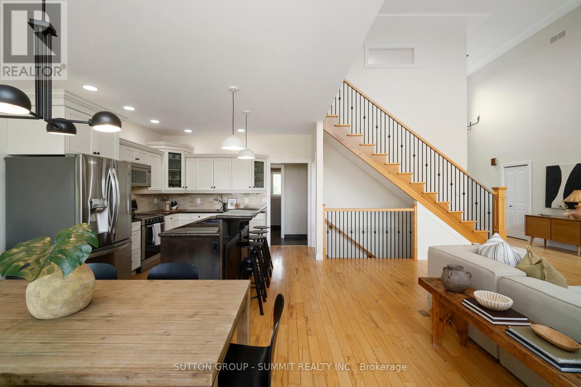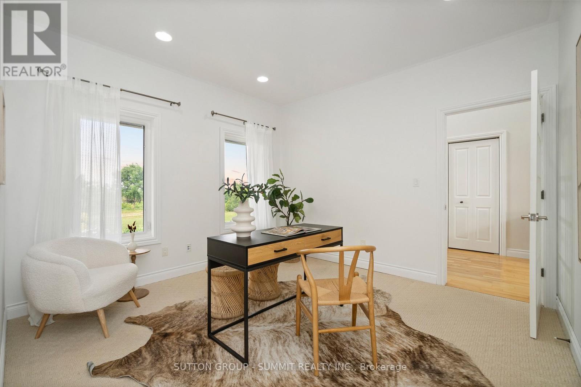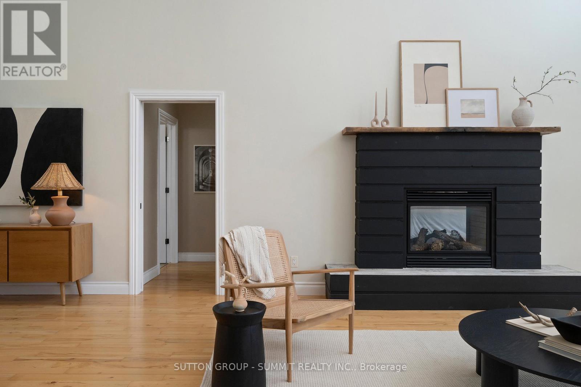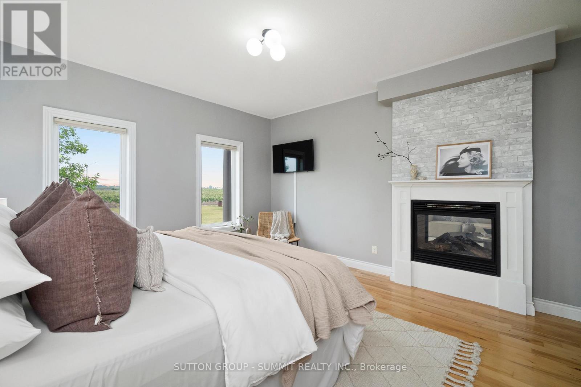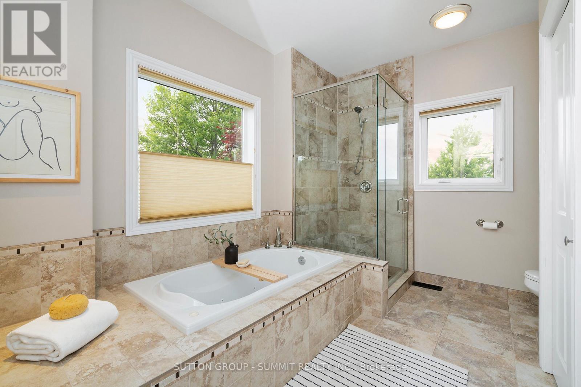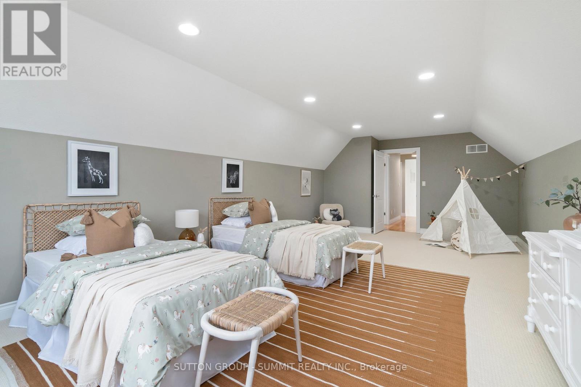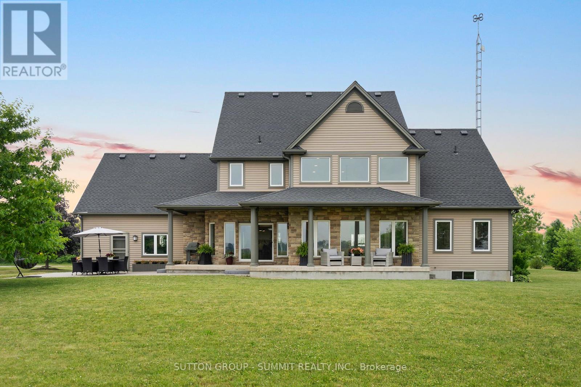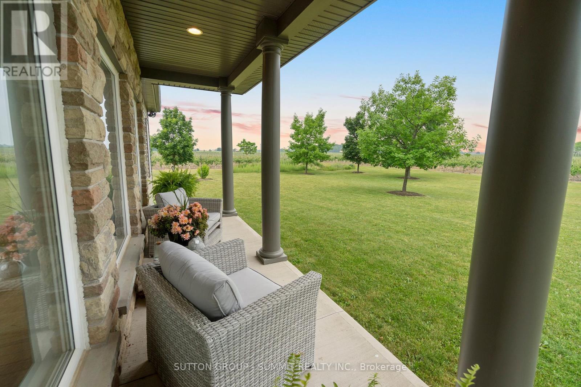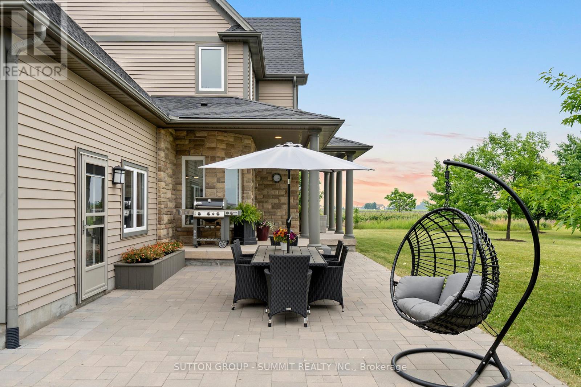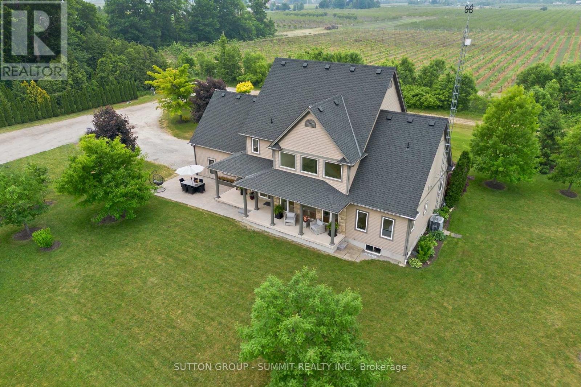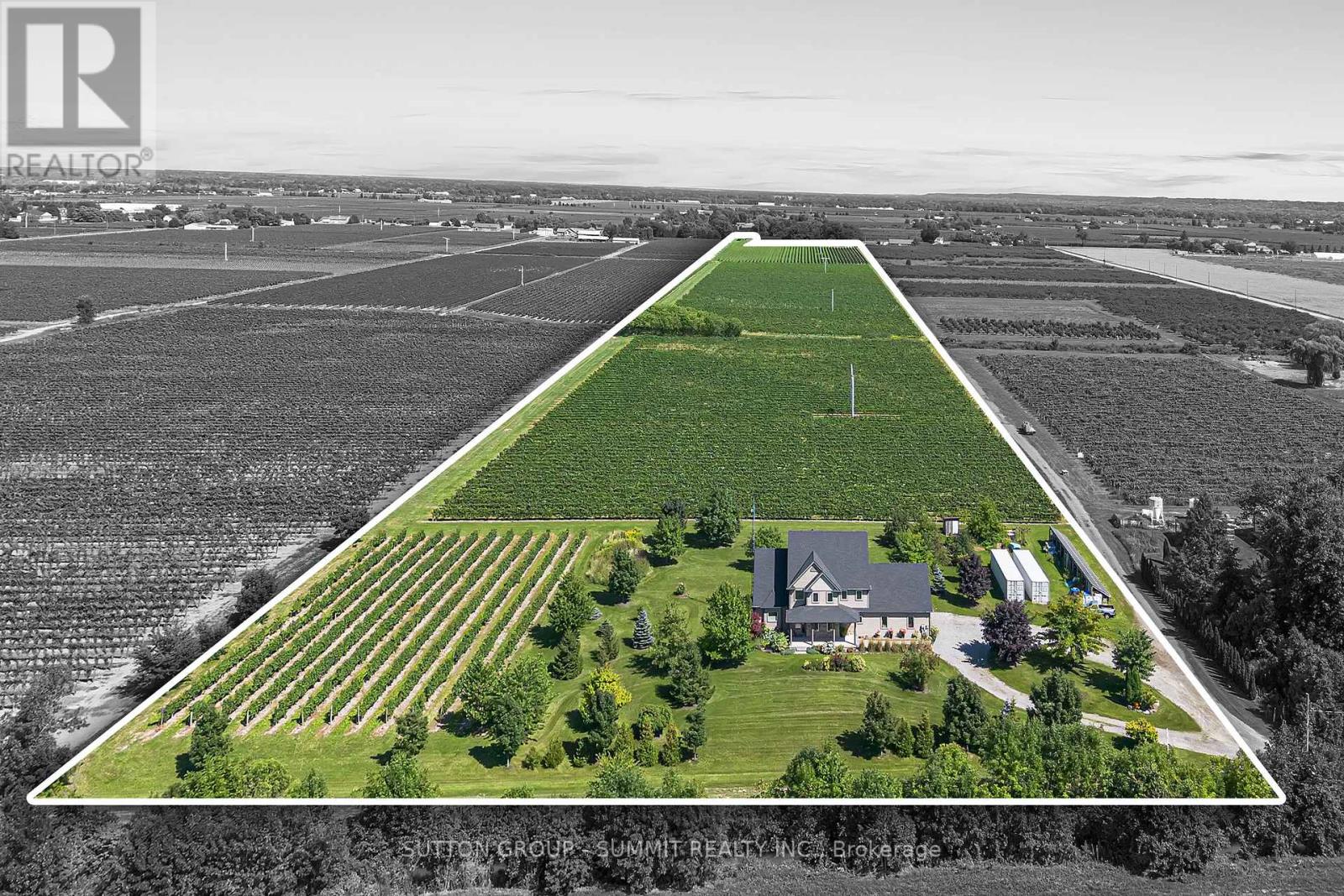1065 Concession 3 Rd Niagara-On-The-Lake, Ontario L0S 1J0
$3,499,000
No concessions need to be made on this brag-worthy custom-built home that was designed to drink up every ounce of sunlight and private vineyard views. Savour the advantage of a mature income-producing vineyard on ~28.5 acres boasting overhead irrigation, & 4 windmills. With the potential to hold an estate winery designation, this parcel of prestige boasts 2.7 acres of Riesling, 6.2 acres of Cabernet Sauvignon, 4.1 acres of Gamay, 4 acres of Vidal, & 7.4 acres of the prominent Dornfelder. 2-road access separates the secluded residence from commercial endeavors and a variety of agri-business potential, including a mature walnut grove that would serve well for an off-the-grid tiny house with high STR income. High-quality soil produces grapes of exceptional character & supplies some of the region's major wine producers (while helping to nicely offset the mortgage payments!). A tree-lined gateway to an idyllic lifestyle where luxury, charm, & the allure of the wine country converge.**** EXTRAS **** It is the purchaser's responsibility to obtain planning and use approvals to their requirements. Professional property use consultants familiar with this area, zonings, allowed uses are available. (id:40227)
Property Details
| MLS® Number | X6142812 |
| Property Type | Single Family |
| Features | Wooded Area, Tiled |
| Parking Space Total | 12 |
Building
| Bathroom Total | 2 |
| Bedrooms Above Ground | 4 |
| Bedrooms Total | 4 |
| Basement Development | Unfinished |
| Basement Features | Walk-up |
| Basement Type | N/a (unfinished) |
| Construction Style Attachment | Detached |
| Cooling Type | Central Air Conditioning |
| Exterior Finish | Aluminum Siding, Stone |
| Fireplace Present | Yes |
| Heating Fuel | Natural Gas |
| Heating Type | Forced Air |
| Stories Total | 2 |
| Type | House |
Parking
| Attached Garage |
Land
| Acreage | Yes |
| Sewer | Septic System |
| Size Irregular | 120.64 X 1003.67 Acre ; 28.5 |
| Size Total Text | 120.64 X 1003.67 Acre ; 28.5|25 - 50 Acres |
Rooms
| Level | Type | Length | Width | Dimensions |
|---|---|---|---|---|
| Second Level | Bedroom 2 | 3.54 m | 3.66 m | 3.54 m x 3.66 m |
| Second Level | Bedroom 3 | 3.71 m | 5.38 m | 3.71 m x 5.38 m |
| Second Level | Bedroom 4 | 7.57 m | 4.1 m | 7.57 m x 4.1 m |
| Second Level | Bathroom | 1.99 m | 2.92 m | 1.99 m x 2.92 m |
| Main Level | Foyer | 2.05 m | 3.01 m | 2.05 m x 3.01 m |
| Main Level | Living Room | 5.7 m | 7.89 m | 5.7 m x 7.89 m |
| Main Level | Dining Room | 4.41 m | 2.97 m | 4.41 m x 2.97 m |
| Main Level | Kitchen | 3.71 m | 3.52 m | 3.71 m x 3.52 m |
| Main Level | Laundry Room | 2.46 m | 1.91 m | 2.46 m x 1.91 m |
| Main Level | Office | 3.54 m | 3.66 m | 3.54 m x 3.66 m |
| Main Level | Primary Bedroom | 4.31 m | 5.42 m | 4.31 m x 5.42 m |
| Main Level | Bathroom | 4.31 m | 2.97 m | 4.31 m x 2.97 m |
Utilities
| Natural Gas | Installed |
| Electricity | Installed |
https://www.realtor.ca/real-estate/25707592/1065-concession-3-rd-niagara-on-the-lake
Interested?
Contact us for more information
33 Pearl St #300
Mississauga, Ontario L5M 1X1
(905) 897-9555
