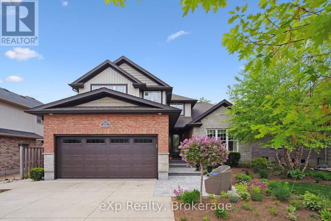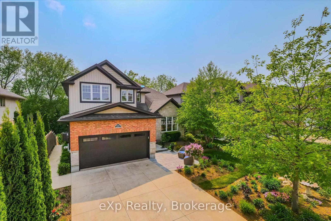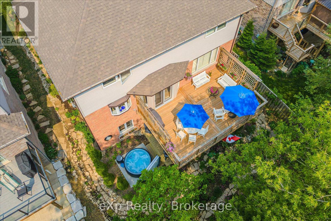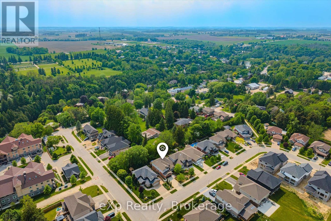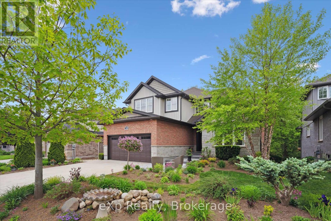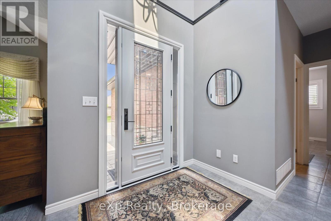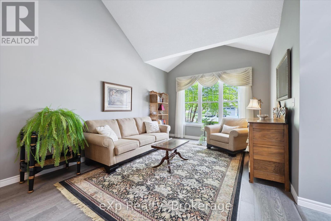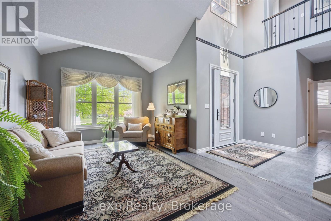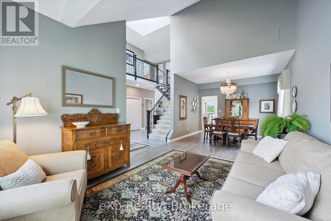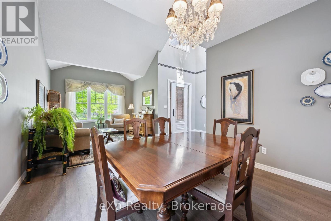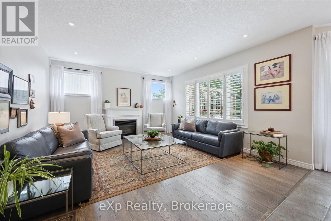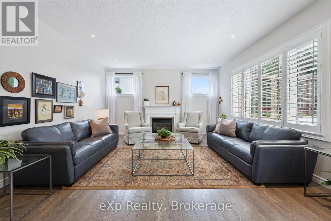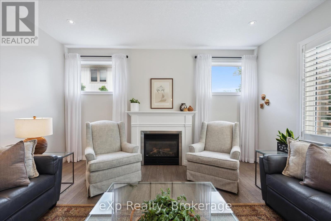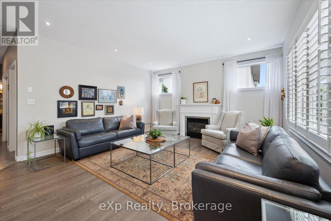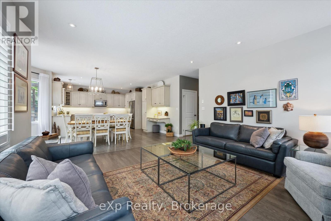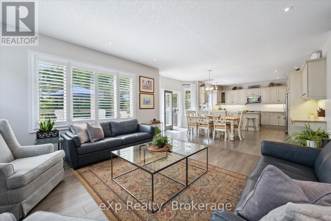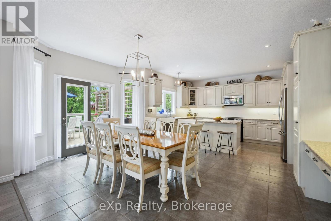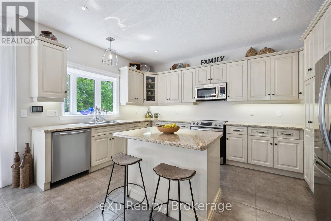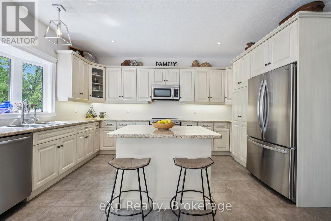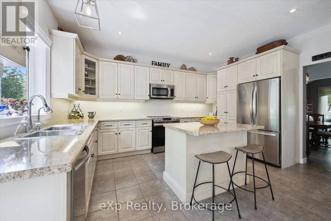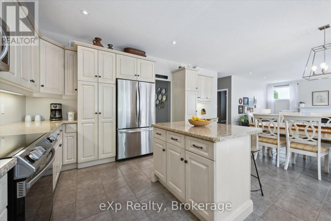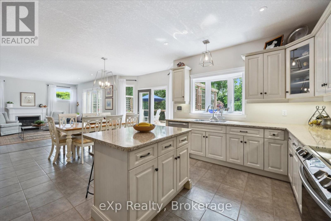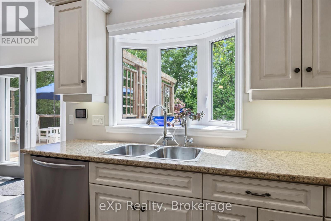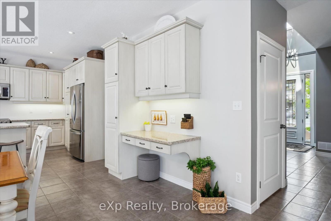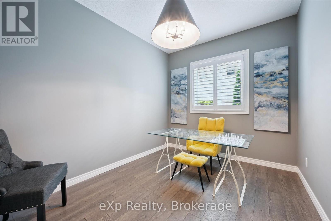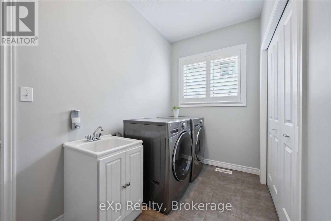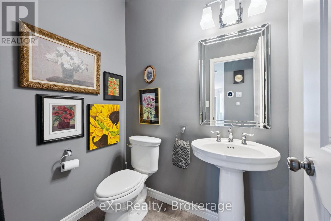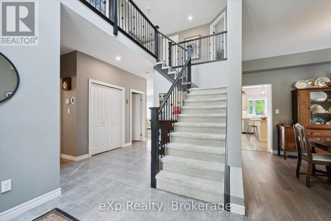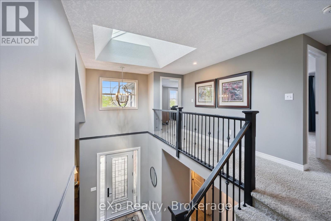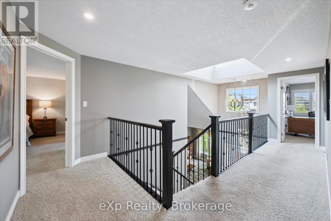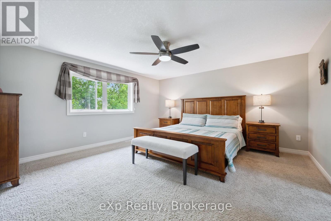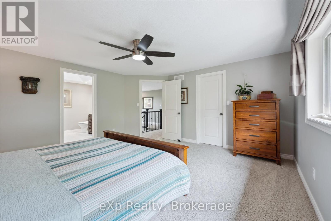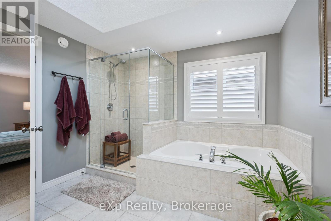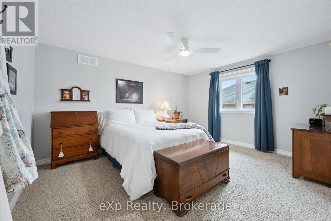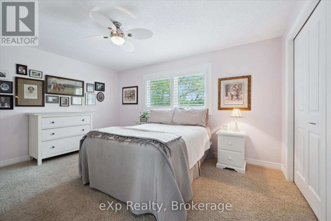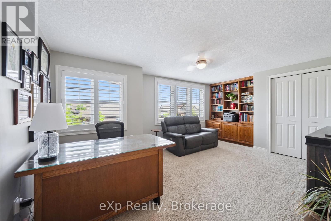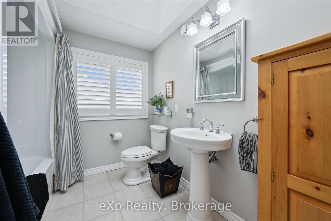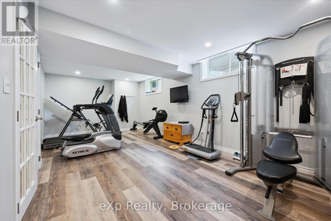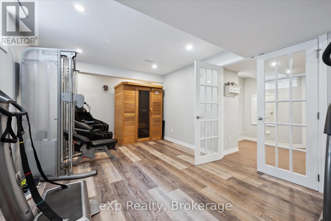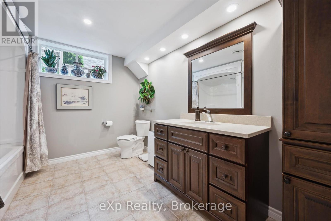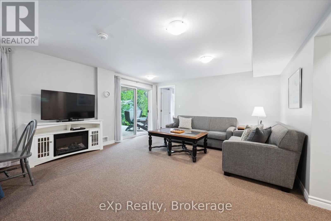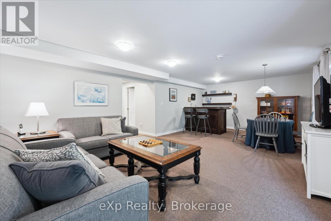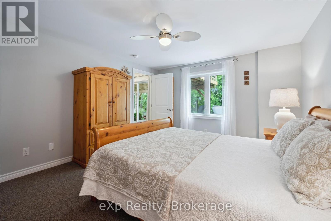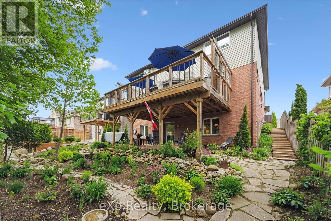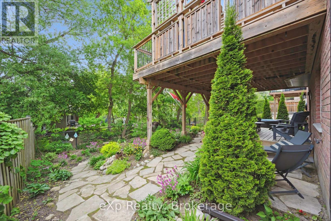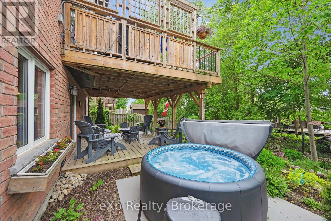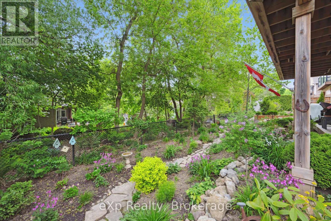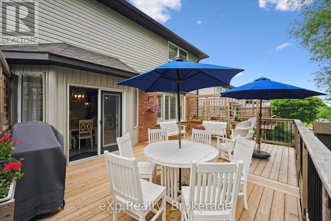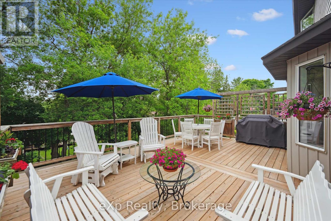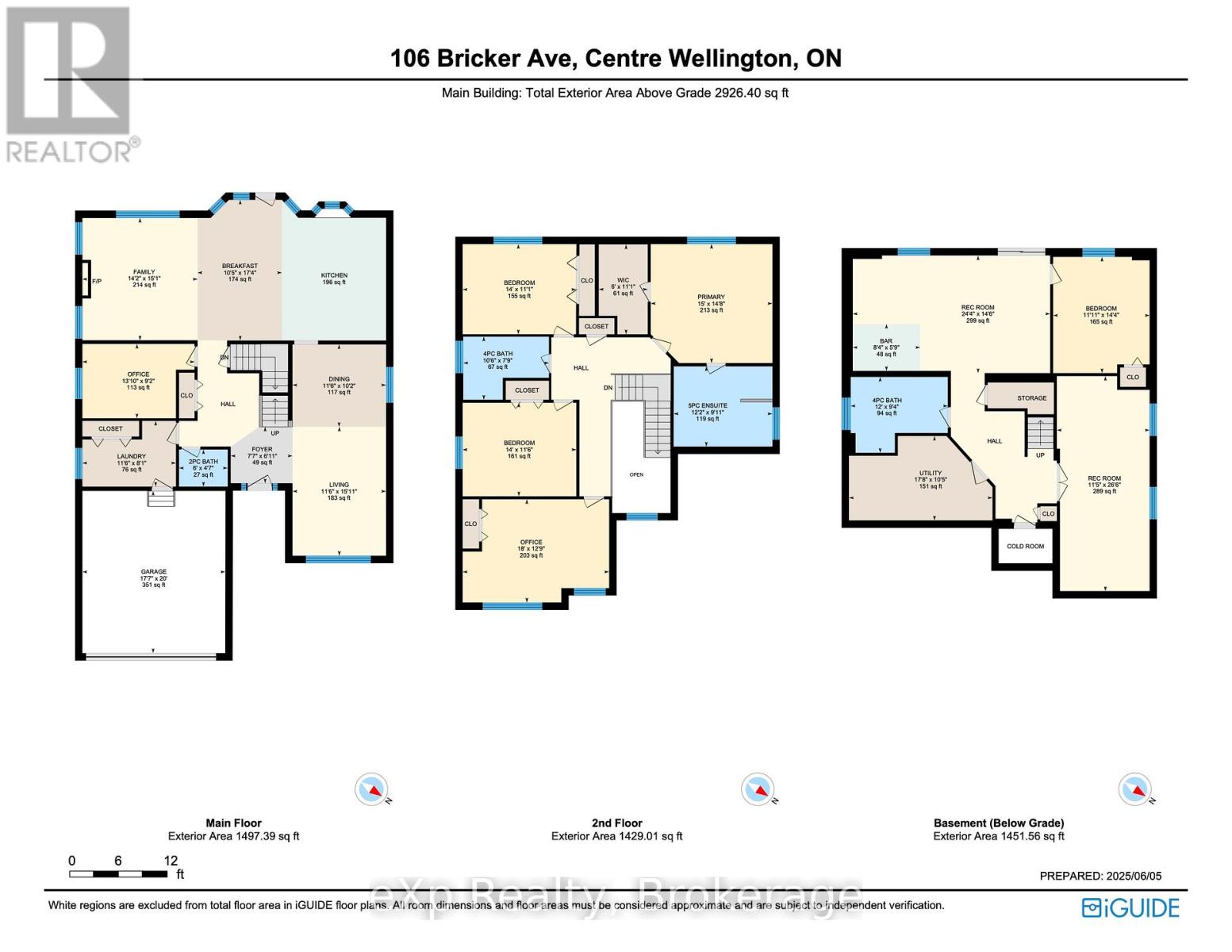106 Bricker Avenue Centre Wellington (Elora/salem), Ontario N0B 1S0
$1,189,000
Luxury & Privacy in Elora's North End! Welcome to 106 Bricker Avenue a stunning 6+ bedroom, 4-bathroom home offering over 4,000 sqft of beautifully finished living space in one of Elora's most desirable neighbourhoods. Set on a quiet street and backing onto mature trees with an additional 20ft of protected greenspace, this property offers exceptional privacy rarely found in town. The main floor is designed for both family living and entertaining, featuring soaring ceilings, a sun-filled great room with gas fireplace, elegant formal living and dining rooms, a chefs kitchen with central island, and a convenient main floor office with a combined laundry/mudroom providing direct access to the garage. Upstairs, retreat to a spacious primary suite with walk-in closet and spa-like ensuite with soaker tub, glass shower, and dual vanities, along with three additional bedrooms and a full bath. The fully finished walkout basement extends the living space with a large family room, two more bedrooms (one currently a home gym), a 4-piece bath, and direct access to the backyard. Outdoors, a deck and patio create your private oasis overlooking mature trees and protected greenspace, perfect for relaxation or entertaining. All of this just minutes to downtown Elora, the Gorge, shops, cafes, trails, and schools a rare combination of space, style, and privacy in a highly sought-after location. (id:40227)
Open House
This property has open houses!
12:00 pm
Ends at:1:30 pm
Property Details
| MLS® Number | X12439886 |
| Property Type | Single Family |
| Community Name | Elora/Salem |
| ParkingSpaceTotal | 6 |
| Structure | Deck, Patio(s) |
Building
| BathroomTotal | 4 |
| BedroomsAboveGround | 4 |
| BedroomsBelowGround | 2 |
| BedroomsTotal | 6 |
| Age | 6 To 15 Years |
| Amenities | Fireplace(s) |
| Appliances | Water Softener, Garage Door Opener Remote(s), All, Dishwasher, Window Coverings |
| BasementDevelopment | Finished |
| BasementFeatures | Walk Out |
| BasementType | N/a (finished) |
| ConstructionStyleAttachment | Detached |
| CoolingType | Central Air Conditioning, Air Exchanger |
| ExteriorFinish | Stone, Brick |
| FireplacePresent | Yes |
| FireplaceTotal | 1 |
| FoundationType | Poured Concrete |
| HalfBathTotal | 1 |
| HeatingFuel | Natural Gas |
| HeatingType | Forced Air |
| StoriesTotal | 2 |
| SizeInterior | 2500 - 3000 Sqft |
| Type | House |
| UtilityWater | Municipal Water |
Parking
| Garage |
Land
| Acreage | No |
| LandscapeFeatures | Landscaped |
| Sewer | Sanitary Sewer |
| SizeDepth | 113 Ft ,2 In |
| SizeFrontage | 50 Ft ,6 In |
| SizeIrregular | 50.5 X 113.2 Ft |
| SizeTotalText | 50.5 X 113.2 Ft |
Rooms
| Level | Type | Length | Width | Dimensions |
|---|---|---|---|---|
| Second Level | Bathroom | 3.71 m | 3.02 m | 3.71 m x 3.02 m |
| Second Level | Bedroom | 4.26 m | 3.39 m | 4.26 m x 3.39 m |
| Second Level | Bedroom 2 | 4.27 m | 3.51 m | 4.27 m x 3.51 m |
| Second Level | Office | 5.5 m | 3.87 m | 5.5 m x 3.87 m |
| Second Level | Primary Bedroom | 4.57 m | 4.46 m | 4.57 m x 4.46 m |
| Second Level | Bathroom | 3.2 m | 2.36 m | 3.2 m x 2.36 m |
| Basement | Bathroom | 3.66 m | 2.84 m | 3.66 m x 2.84 m |
| Basement | Other | 2.53 m | 1.76 m | 2.53 m x 1.76 m |
| Basement | Bedroom 3 | 3.62 m | 4.36 m | 3.62 m x 4.36 m |
| Basement | Recreational, Games Room | 7.41 m | 4.41 m | 7.41 m x 4.41 m |
| Basement | Recreational, Games Room | 3.48 m | 8.07 m | 3.48 m x 8.07 m |
| Main Level | Bathroom | 1.83 m | 1.4 m | 1.83 m x 1.4 m |
| Main Level | Eating Area | 3.16 m | 5.28 m | 3.16 m x 5.28 m |
| Main Level | Dining Room | 3.51 m | 3.09 m | 3.51 m x 3.09 m |
| Main Level | Family Room | 4.32 m | 4.59 m | 4.32 m x 4.59 m |
| Main Level | Foyer | 2.32 m | 2.12 m | 2.32 m x 2.12 m |
| Main Level | Kitchen | 4.6 m | 3.96 m | 4.6 m x 3.96 m |
| Main Level | Laundry Room | 3.51 m | 2.46 m | 3.51 m x 2.46 m |
| Main Level | Living Room | 3.51 m | 4.84 m | 3.51 m x 4.84 m |
| Main Level | Bedroom | 4.21 m | 2.79 m | 4.21 m x 2.79 m |
Interested?
Contact us for more information
200 - 101 St. Andrew Street West
Fergus, Ontario N1M 1N6
200 - 101 St. Andrew Street West
Fergus, Ontario N1M 1N6
