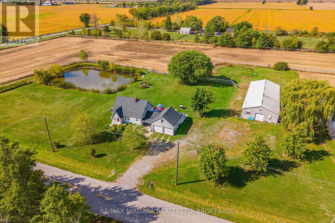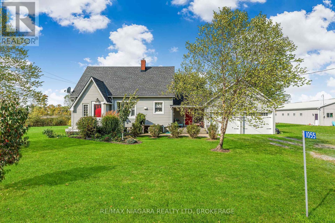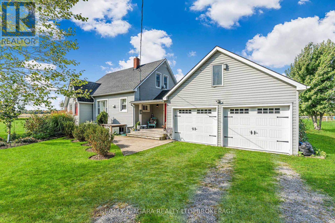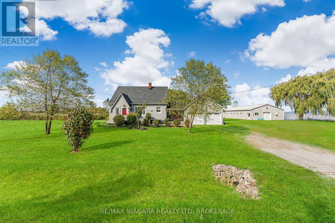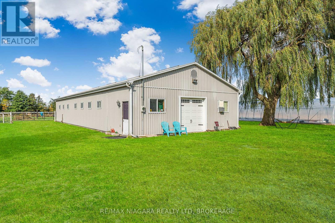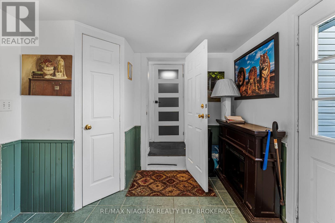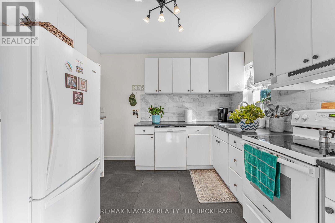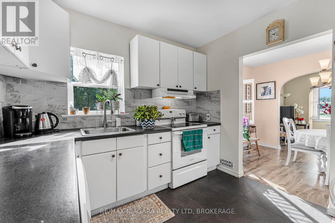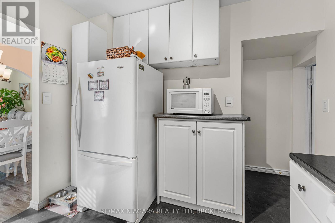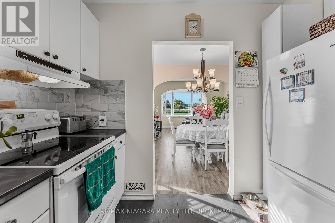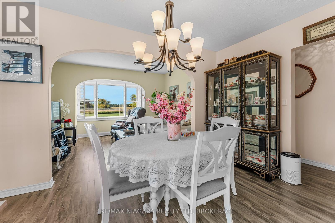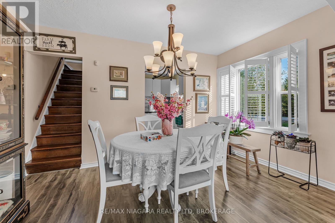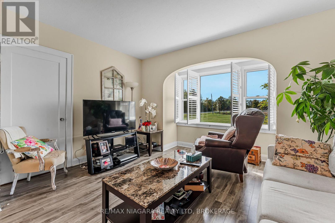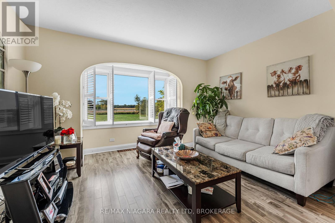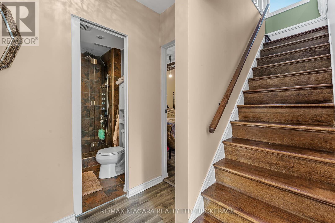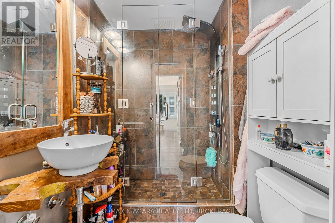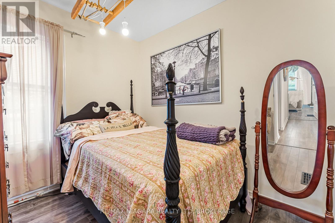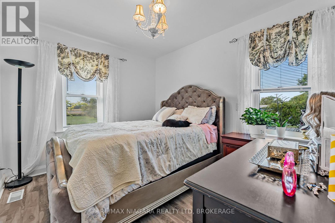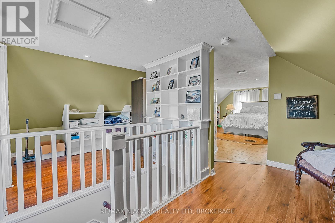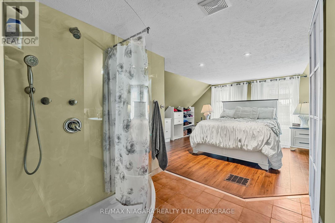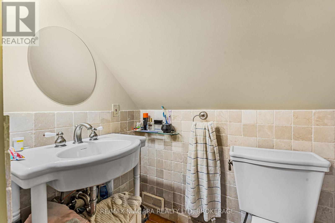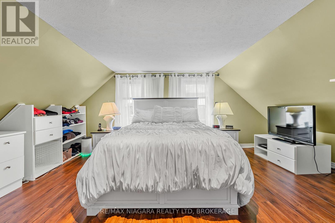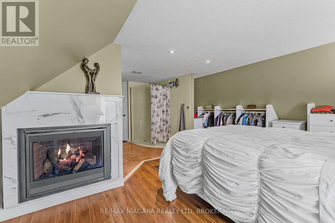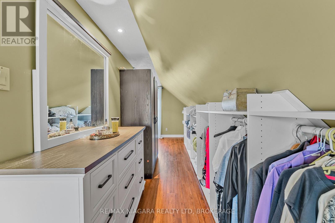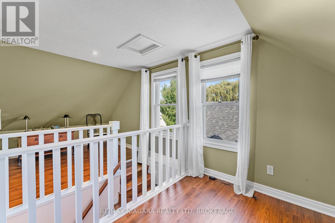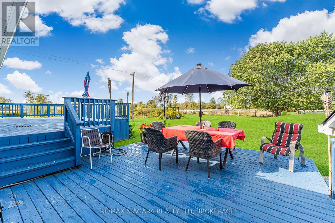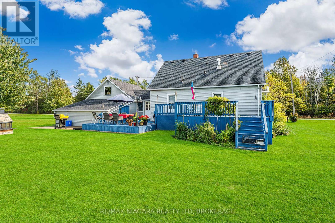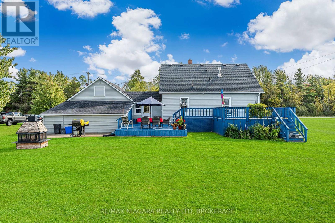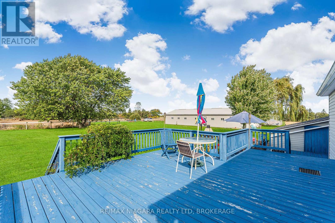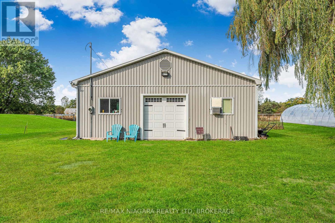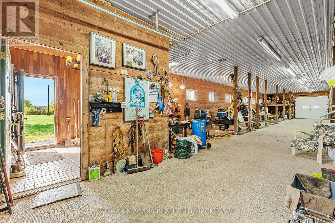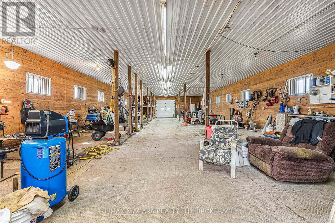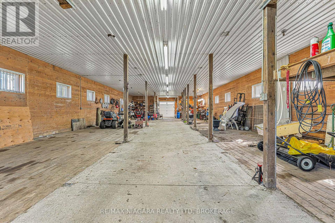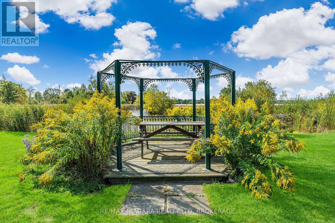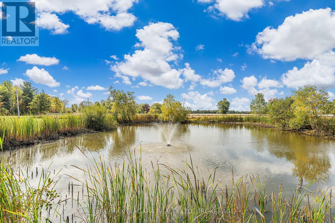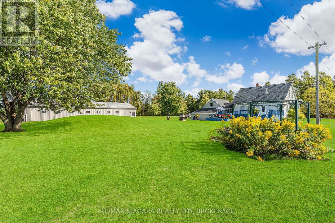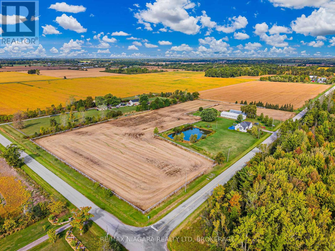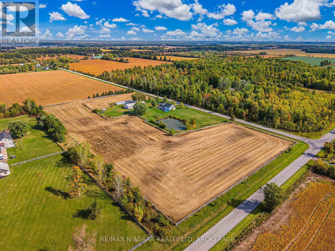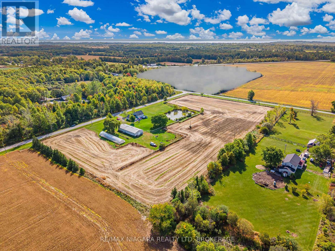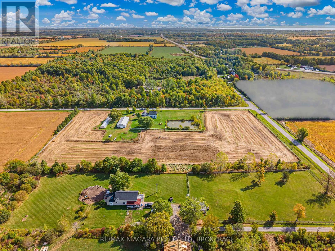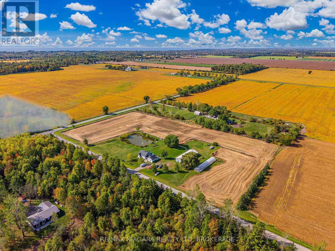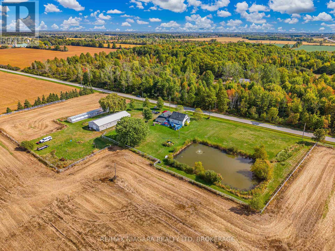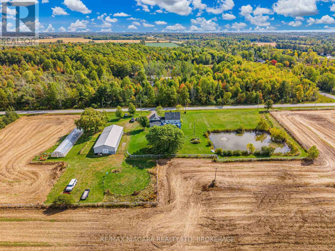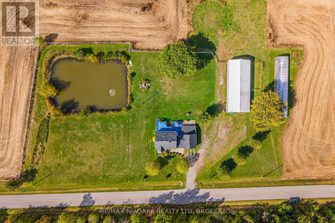1055 Burger Road Fort Erie (Mulgrave), Ontario L0S 1N0
$1,199,900
Escape to the country with this inviting 3-bedroom home on nearly 9 peaceful acres, complete with a 3,000 sq ft steel shop with hydro and water, where all interior posts are non-structural and can be fully removed to create a wide-open layout. This property is incredibly versatile whether you dream of equestrian pursuits, hobby farming, or simply enjoying open land, it can adapt to your lifestyle. The secure fencing makes it ideal for horses, goats, sheep, alpacas, or chickens, while the large greenhouse with irrigation system provides an excellent setup for gardeners and can easily be expanded. Recent upgrades to the home include California shutters, new flooring, modernized bathrooms, and roof improvements, making it move-in ready. The house also features a fully attached two-car garage with a 400 sq ft attic space, perfect for storage or a future loft conversion. Outdoors, entertain on the spacious two-tier deck or unwind in the gazebo overlooking the tranquil pond and fountain. Plus, annual hay production leases provide an added income stream. With its mix of functionality, charm, and endless potential, this property is ready to fit anyones vision of rural living. (id:40227)
Property Details
| MLS® Number | X12436615 |
| Property Type | Single Family |
| Community Name | 329 - Mulgrave |
| ParkingSpaceTotal | 28 |
Building
| BathroomTotal | 2 |
| BedroomsAboveGround | 3 |
| BedroomsTotal | 3 |
| Age | 51 To 99 Years |
| Appliances | Water Heater |
| BasementDevelopment | Unfinished |
| BasementType | N/a (unfinished) |
| ConstructionStyleAttachment | Detached |
| CoolingType | Central Air Conditioning |
| ExteriorFinish | Vinyl Siding |
| HeatingFuel | Natural Gas |
| HeatingType | Forced Air |
| StoriesTotal | 2 |
| SizeInterior | 1100 - 1500 Sqft |
| Type | House |
Parking
| Attached Garage | |
| Garage |
Land
| Acreage | Yes |
| Sewer | Septic System |
| SizeDepth | 463 Ft |
| SizeFrontage | 813 Ft |
| SizeIrregular | 813 X 463 Ft |
| SizeTotalText | 813 X 463 Ft|5 - 9.99 Acres |
| ZoningDescription | A1 |
Rooms
| Level | Type | Length | Width | Dimensions |
|---|---|---|---|---|
| Second Level | Primary Bedroom | 3.09 m | 3.87 m | 3.09 m x 3.87 m |
| Second Level | Bathroom | 3.93 m | 3.12 m | 3.93 m x 3.12 m |
| Second Level | Den | 8.61 m | 2.51 m | 8.61 m x 2.51 m |
| Main Level | Foyer | 3.13 m | 2.82 m | 3.13 m x 2.82 m |
| Main Level | Kitchen | 2.95 m | 3.03 m | 2.95 m x 3.03 m |
| Main Level | Dining Room | 2.56 m | 4.08 m | 2.56 m x 4.08 m |
| Main Level | Living Room | 3.54 m | 4.07 m | 3.54 m x 4.07 m |
| Main Level | Bathroom | 1.72 m | 1.99 m | 1.72 m x 1.99 m |
| Main Level | Bedroom 2 | 3.39 m | 2.92 m | 3.39 m x 2.92 m |
| Main Level | Bedroom 3 | 2.56 m | 2.91 m | 2.56 m x 2.91 m |
Utilities
| Electricity | Installed |
https://www.realtor.ca/real-estate/28933431/1055-burger-road-fort-erie-mulgrave-329-mulgrave
Interested?
Contact us for more information
261 Martindale Rd., Unit 14c
St. Catharines, Ontario L2W 1A2
5627 Main St
Niagara Falls, Ontario L2G 5Z3
