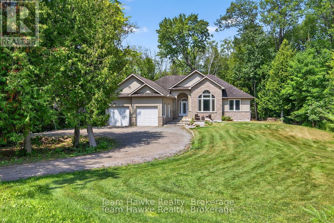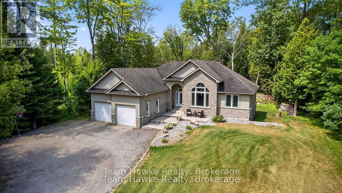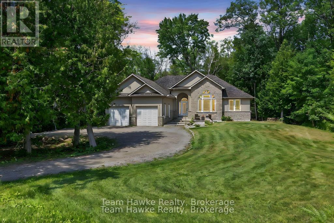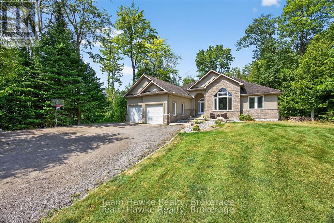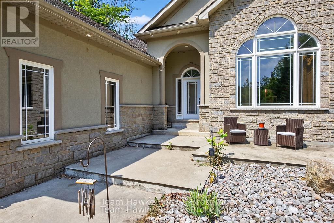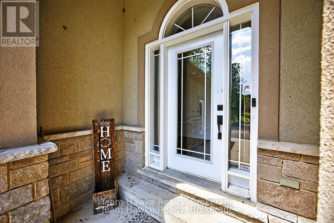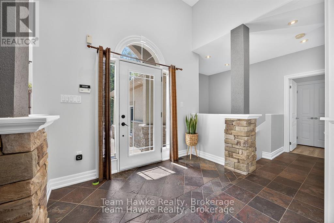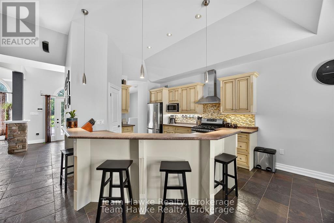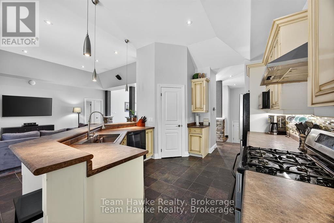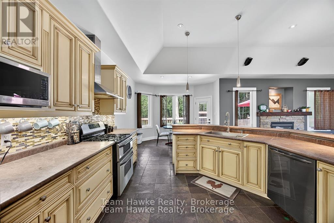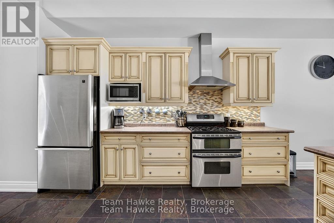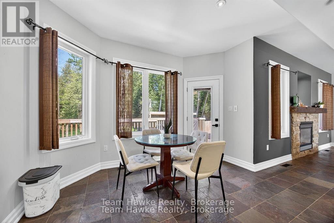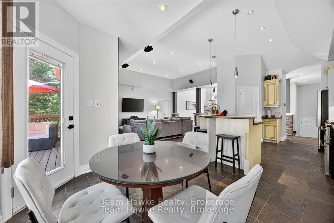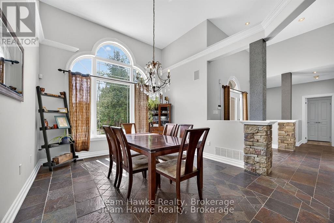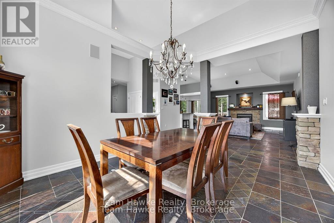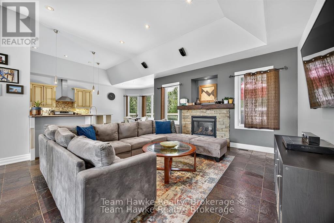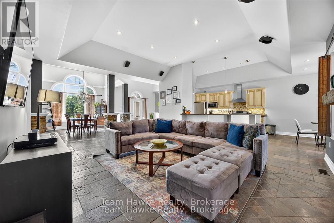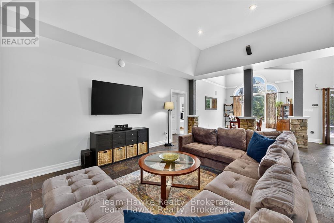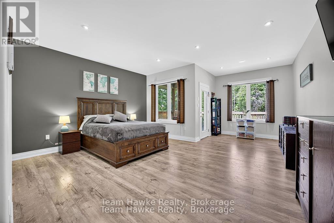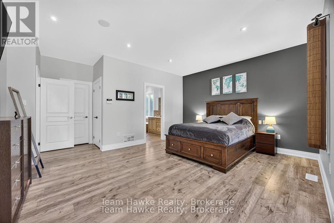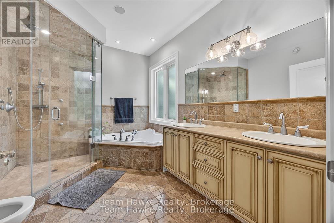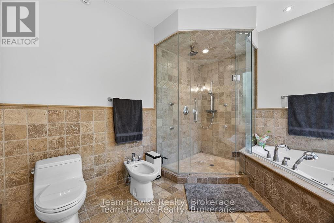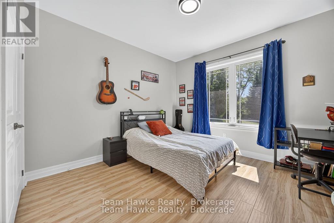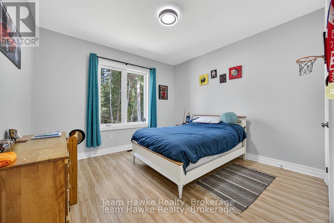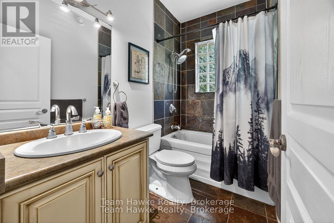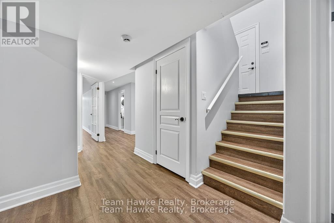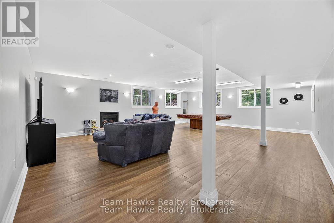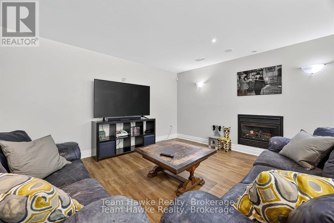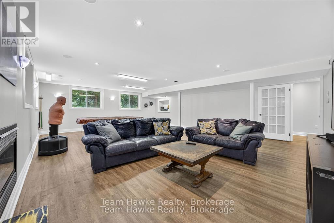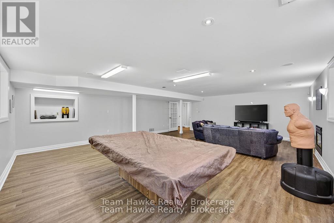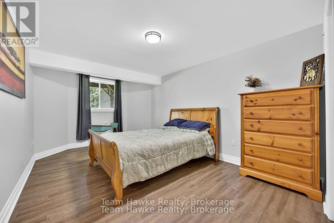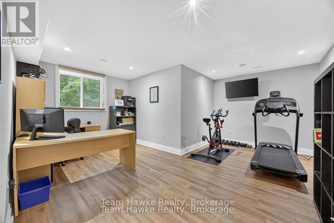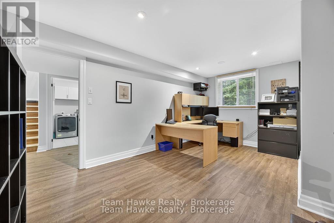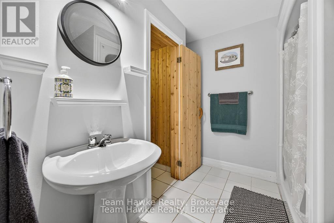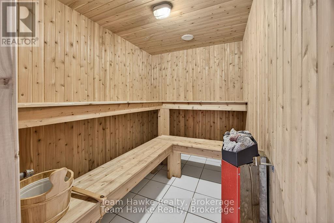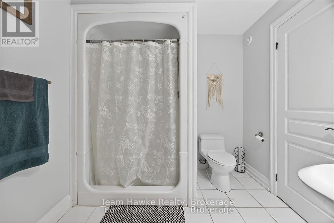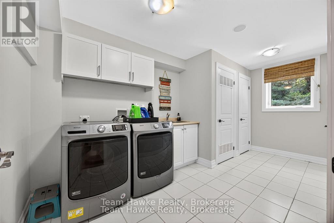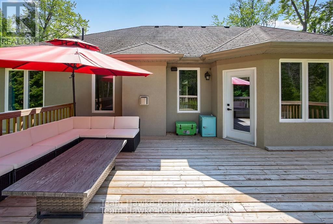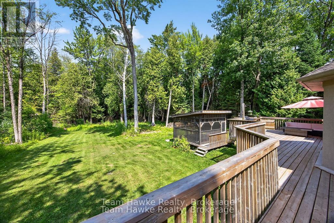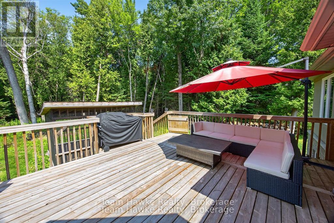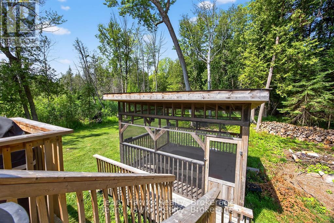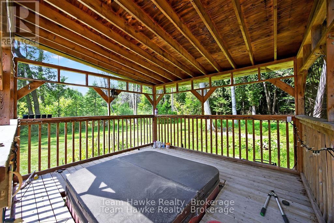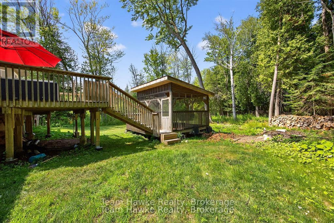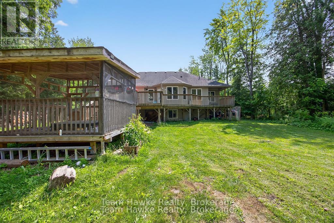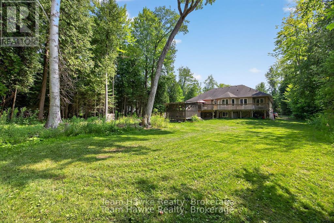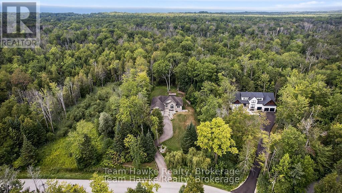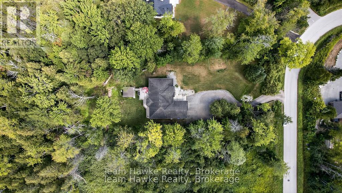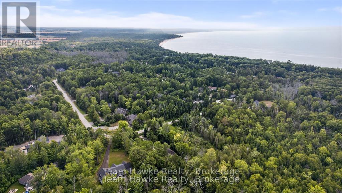103 Spruce Street Tiny, Ontario L0L 1P0
$1,249,900
Located on a quiet in popular Tiny Township, this spacious ranch bungalow offers the perfect blend of comfort, privacy, and beachside living. Just a short walk to several beautiful sandy beaches along the shores of Georgian Bay, yet only 20 minutes to Barrie, minutes to Wasaga & 20 minutes to Midland. Set on a large, private lot with mature trees and set well back from the road, this home features a bright and open layout. The main floor features soaring ceilings & includes three generously sized bedrooms, including a spacious primary suite with a 5-piece ensuite and walk-in closet. The fully finished lower level is ideal for the whole family, offering two more bedrooms, a full bathroom, a large rec room filled with natural light, & sauna. Other notable features include in-floor radiant heat in the basement & half the garage; EV charger; generac w/ automatic switchover; furnace 2024. Don't miss out on this opportunity. (id:40227)
Open House
This property has open houses!
1:00 pm
Ends at:2:30 pm
Property Details
| MLS® Number | S12439984 |
| Property Type | Single Family |
| Community Name | Rural Tiny |
| AmenitiesNearBy | Beach |
| Features | Backs On Greenbelt, Lighting |
| ParkingSpaceTotal | 12 |
| Structure | Deck |
Building
| BathroomTotal | 3 |
| BedroomsAboveGround | 3 |
| BedroomsBelowGround | 1 |
| BedroomsTotal | 4 |
| Appliances | Hot Tub, Central Vacuum, Dryer, Sauna, Stove, Washer, Water Softener, Refrigerator |
| ArchitecturalStyle | Bungalow |
| BasementDevelopment | Finished |
| BasementType | Full (finished) |
| ConstructionStyleAttachment | Detached |
| CoolingType | Central Air Conditioning |
| ExteriorFinish | Stone, Stucco |
| FoundationType | Poured Concrete |
| HeatingFuel | Natural Gas |
| HeatingType | Forced Air |
| StoriesTotal | 1 |
| SizeInterior | 2000 - 2500 Sqft |
| Type | House |
Parking
| Attached Garage | |
| Garage |
Land
| Acreage | No |
| LandAmenities | Beach |
| LandscapeFeatures | Lawn Sprinkler |
| Sewer | Septic System |
| SizeIrregular | 134.7 X 335.9 Acre |
| SizeTotalText | 134.7 X 335.9 Acre |
Rooms
| Level | Type | Length | Width | Dimensions |
|---|---|---|---|---|
| Basement | Bedroom | 3.2 m | 4.9 m | 3.2 m x 4.9 m |
| Basement | Office | 5.2 m | 5 m | 5.2 m x 5 m |
| Basement | Bathroom | 2.5 m | 2.4 m | 2.5 m x 2.4 m |
| Basement | Laundry Room | 4.6 m | 2.3 m | 4.6 m x 2.3 m |
| Basement | Utility Room | 3.4 m | 1.8 m | 3.4 m x 1.8 m |
| Basement | Recreational, Games Room | 8.6 m | 6.4 m | 8.6 m x 6.4 m |
| Main Level | Kitchen | 3.6 m | 4.6 m | 3.6 m x 4.6 m |
| Main Level | Eating Area | 3.6 m | 3 m | 3.6 m x 3 m |
| Main Level | Dining Room | 3.6 m | 4.8 m | 3.6 m x 4.8 m |
| Main Level | Living Room | 5.4 m | 6.3 m | 5.4 m x 6.3 m |
| Main Level | Primary Bedroom | 5.1 m | 7.2 m | 5.1 m x 7.2 m |
| Main Level | Bathroom | 2.8 m | 3.5 m | 2.8 m x 3.5 m |
| Main Level | Bedroom | 3.6 m | 3.7 m | 3.6 m x 3.7 m |
| Main Level | Bedroom | 3.6 m | 3.4 m | 3.6 m x 3.4 m |
| Main Level | Bathroom | 2.5 m | 1.4 m | 2.5 m x 1.4 m |
Utilities
| Cable | Installed |
| Electricity | Installed |
https://www.realtor.ca/real-estate/28940761/103-spruce-street-tiny-rural-tiny
Interested?
Contact us for more information
310 First St Unit #2
Midland, Ontario L4R 3N9
