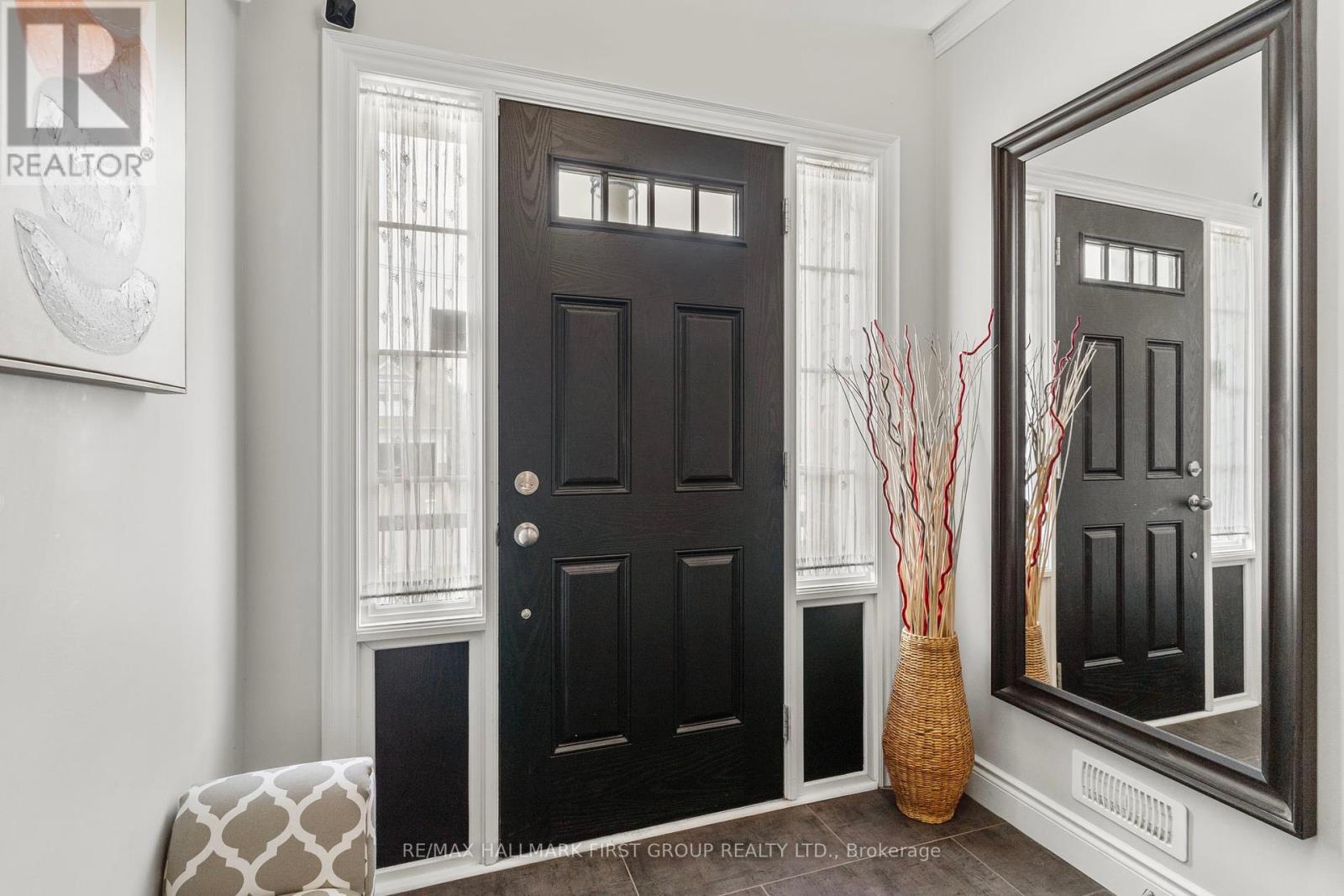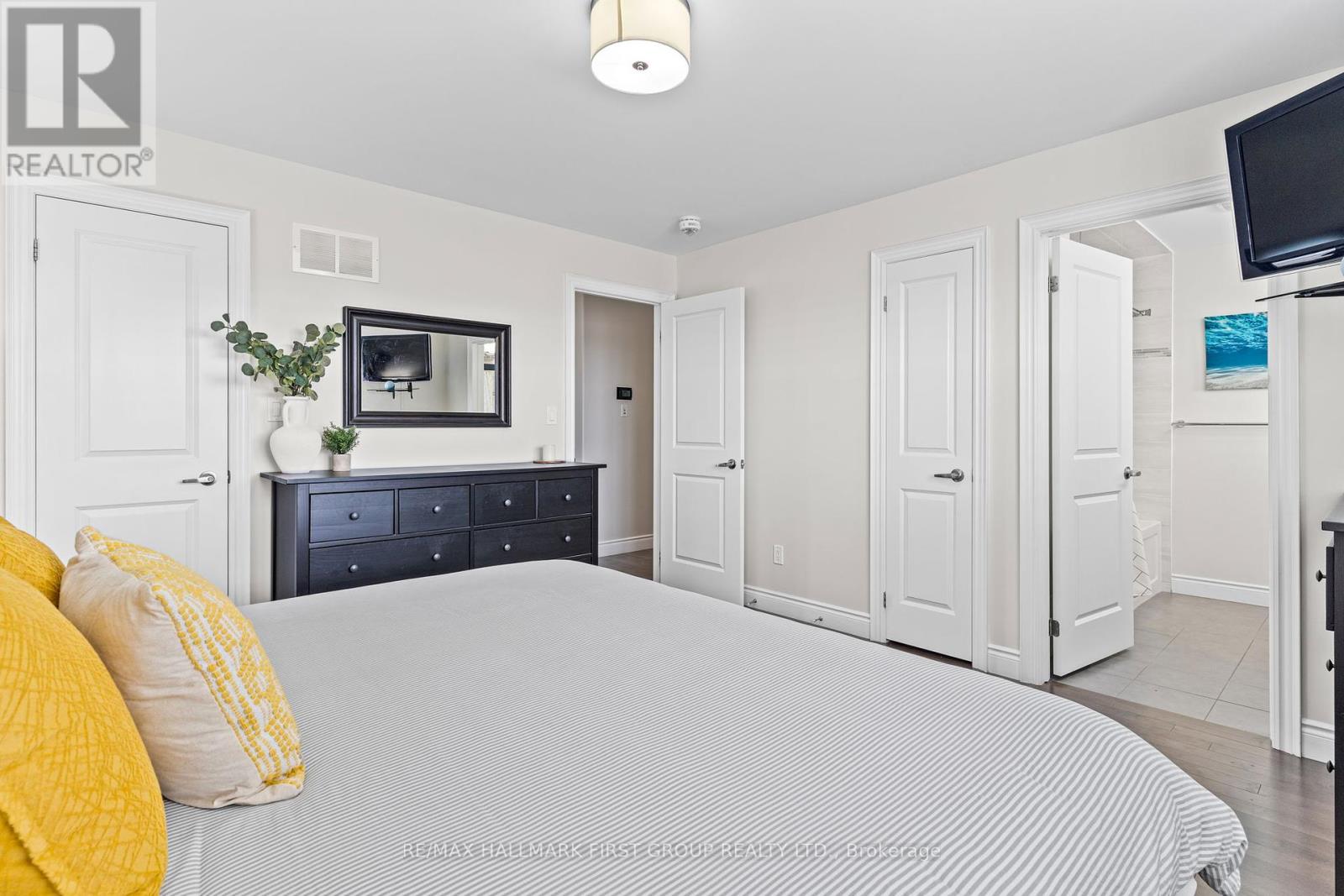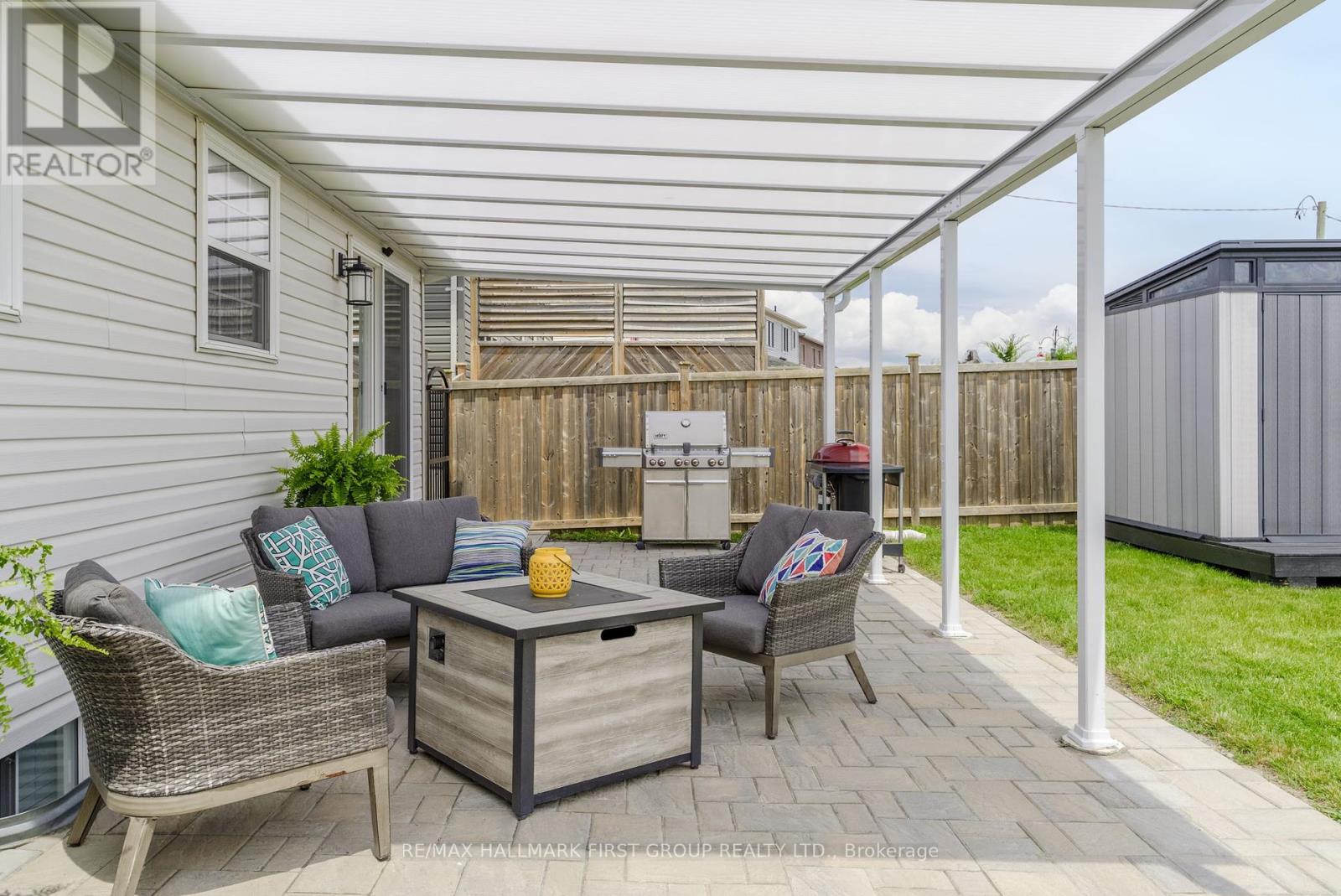1018 Denton Drive Cobourg, Ontario K9A 5K2
$925,000
Welcome to refined luxury living in this meticulously designed Cobourg home. Experience an unparalleled blend of elegance and comfort, starting with the open principal living area with a cathedral ceiling, contemporary lighting including recessed lights, and pristine wood flooring. California shutters add a touch of sophistication and privacy to the main floor. The sun-soaked living room is the perfect place to relax, featuring a cozy fireplace that creates a warm and inviting atmosphere. The adjoining dining room offers a seamless transition to outdoor living with a convenient walkout to the backyard, blurring the lines between indoor and outdoor spaces. The gourmet kitchen is a chef's delight, boasting a spacious island with a breakfast bar, built-in stainless steel appliances, and ample cabinet space for all your culinary needs. Whether hosting a dinner party or enjoying a quiet morning coffee, this kitchen is designed to impress. The main floor features a luxurious primary suite with a walk-in closet and a full ensuite bathroom, offering a private retreat for homeowners. Two additional bedrooms and bathroom provide plenty of space for family or guests. Downstairs, the finished basement extends the living space with a bright rec room, fourth bedroom, and full bathroom, making it an ideal guest suite or additional family space. Step outside to the spacious, private backyard fully fenced for privacy and security. The patio offers both open and covered sitting areas, perfect for entertaining or simply enjoying the outdoors in any weather. Located just moments from local amenities and with easy access to the 401, this home offers the refined lifestyle you've been looking for. (id:40227)
Property Details
| MLS® Number | X8411480 |
| Property Type | Single Family |
| Community Name | Cobourg |
| AmenitiesNearBy | Schools, Hospital |
| CommunityFeatures | Community Centre |
| ParkingSpaceTotal | 6 |
| Structure | Patio(s), Porch |
Building
| BathroomTotal | 3 |
| BedroomsAboveGround | 3 |
| BedroomsBelowGround | 1 |
| BedroomsTotal | 4 |
| Appliances | Garage Door Opener Remote(s), Dishwasher, Dryer, Microwave, Refrigerator, Stove, Washer, Window Coverings |
| ArchitecturalStyle | Raised Bungalow |
| BasementDevelopment | Finished |
| BasementType | N/a (finished) |
| ConstructionStyleAttachment | Detached |
| CoolingType | Central Air Conditioning |
| ExteriorFinish | Vinyl Siding |
| FireplacePresent | Yes |
| FireplaceTotal | 1 |
| FoundationType | Poured Concrete |
| HeatingFuel | Natural Gas |
| HeatingType | Forced Air |
| StoriesTotal | 1 |
| Type | House |
| UtilityWater | Municipal Water |
Parking
| Attached Garage |
Land
| Acreage | No |
| LandAmenities | Schools, Hospital |
| LandscapeFeatures | Landscaped |
| Sewer | Sanitary Sewer |
| SizeIrregular | 49.52 X 100.07 Ft |
| SizeTotalText | 49.52 X 100.07 Ft|under 1/2 Acre |
Rooms
| Level | Type | Length | Width | Dimensions |
|---|---|---|---|---|
| Lower Level | Laundry Room | 4.978 m | 3.378 m | 4.978 m x 3.378 m |
| Lower Level | Recreational, Games Room | 2.489 m | 1.549 m | 2.489 m x 1.549 m |
| Lower Level | Bedroom 4 | 4.369 m | 5.207 m | 4.369 m x 5.207 m |
| Lower Level | Bathroom | 4.369 m | 4.216 m | 4.369 m x 4.216 m |
| Main Level | Living Room | 4.369 m | 5.588 m | 4.369 m x 5.588 m |
| Main Level | Bathroom | 2.718 m | 1.778 m | 2.718 m x 1.778 m |
| Main Level | Dining Room | 2.743 m | 4.039 m | 2.743 m x 4.039 m |
| Main Level | Kitchen | 2.896 m | 4.039 m | 2.896 m x 4.039 m |
| Main Level | Primary Bedroom | 3.912 m | 3.937 m | 3.912 m x 3.937 m |
| Main Level | Bathroom | 2.489 m | 2.286 m | 2.489 m x 2.286 m |
| Main Level | Bedroom 2 | 2.921 m | 3.632 m | 2.921 m x 3.632 m |
| Main Level | Bedroom 3 | 2.565 m | 3.632 m | 2.565 m x 3.632 m |
Utilities
| Sewer | Installed |
| Cable | Available |
https://www.realtor.ca/real-estate/27003043/1018-denton-drive-cobourg-cobourg
Interested?
Contact us for more information
1154 Kingston Road
Pickering, Ontario L1V 1B4






































