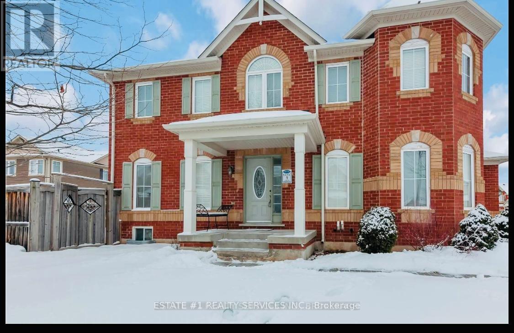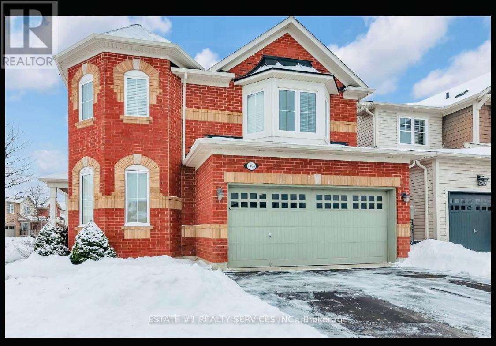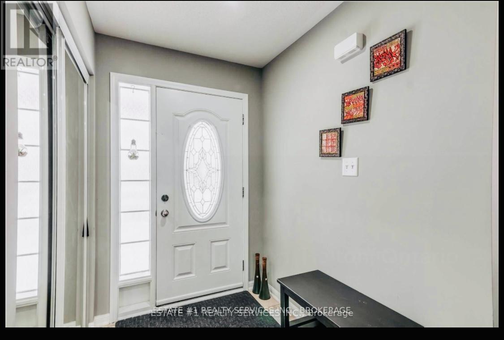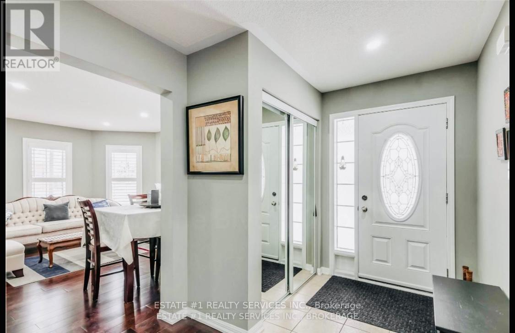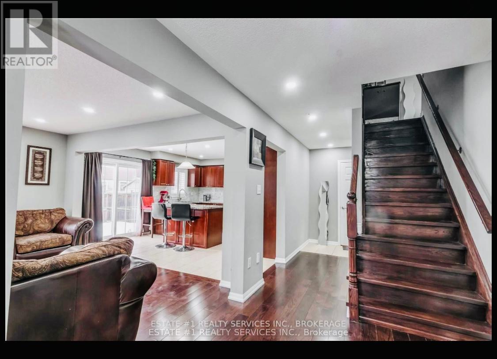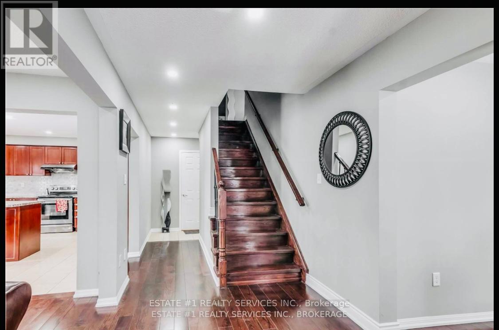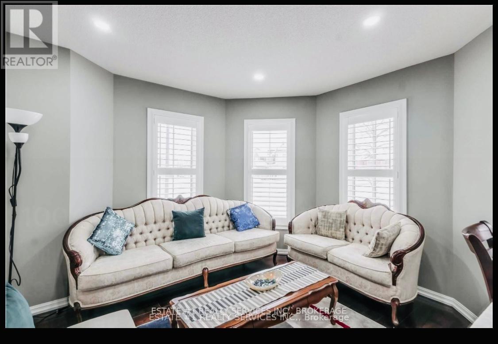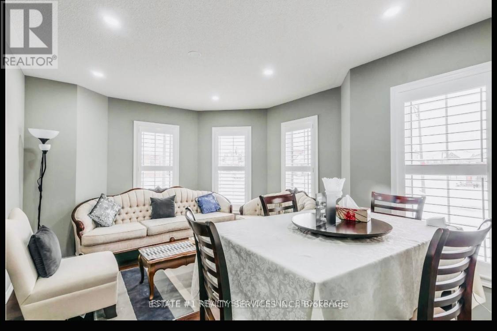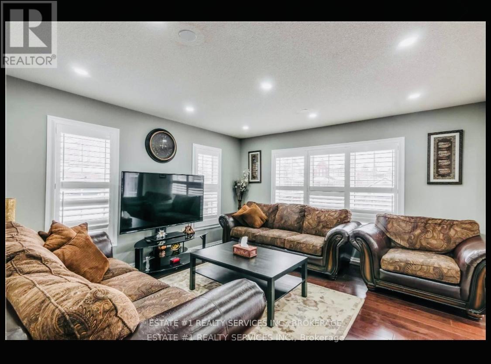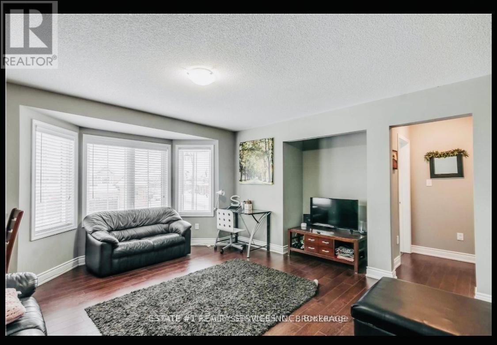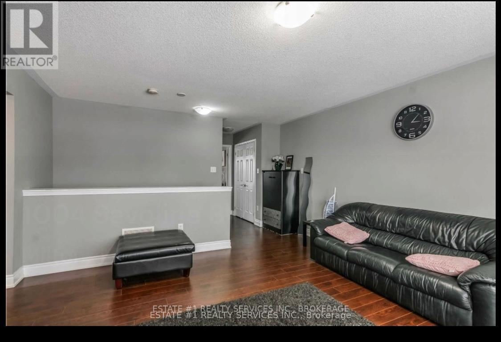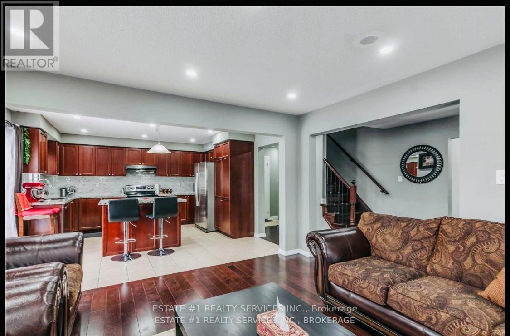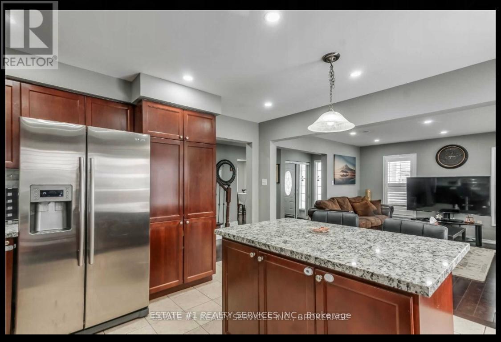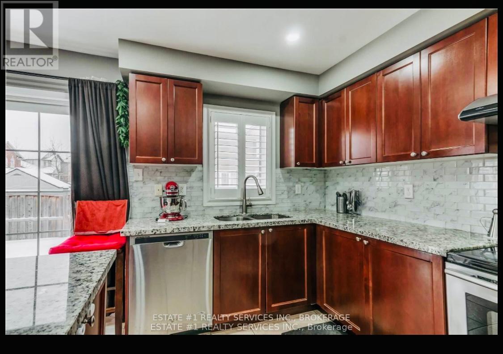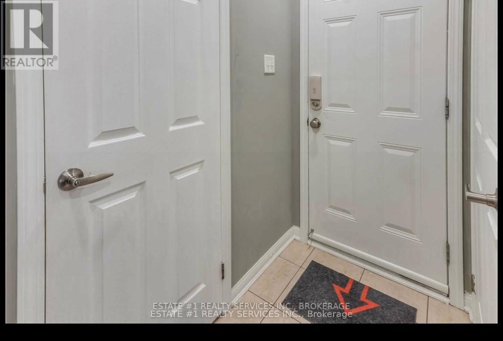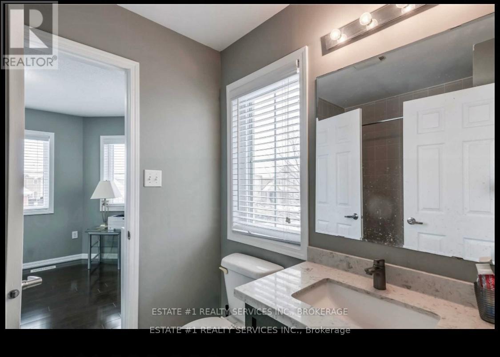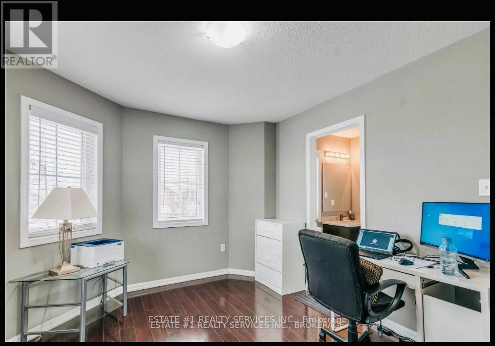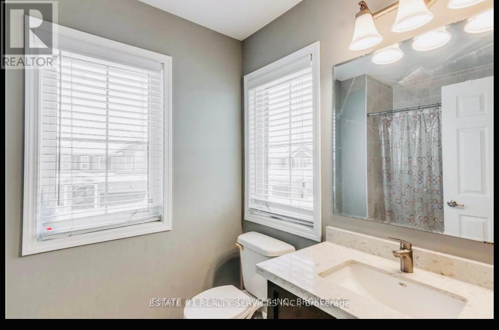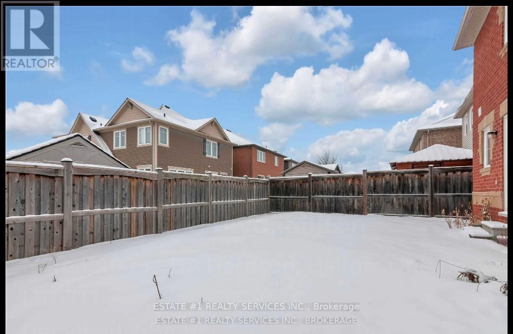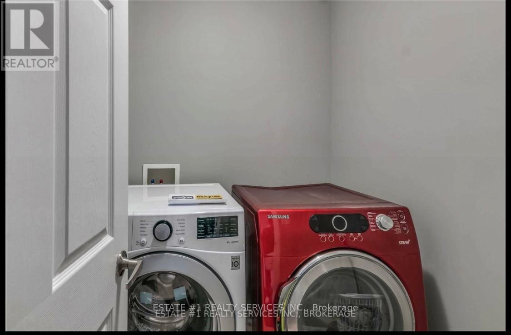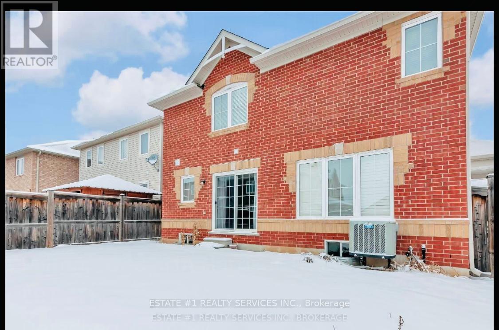1004 Savoline Boulevard Milton (Ha Harrison), Ontario L9T 7T1
4 Bedroom
3 Bathroom
2000 - 2500 sqft
Central Air Conditioning
Forced Air
$1,399,913
72 Feet Wide Corner Lot Magnificent Detached Home 4 Bedrooms Where One Room Is Open Concept Can Be Considered As Family Room, Boasting Spacious Living And Diving Room. Upgraded Spacious Kitchen With Granite Countertops, Carpet Free, Unspoiled Basement With Entrance Through Garage, Spacious Rooms And Great Curb Appeal, Mattamy Built. Potlights, Spacious Living And Dining/ Family.Big Backyard For Entertainment Extras:Virtual Tour Link Attached.All Existing Appl (id:40227)
Property Details
| MLS® Number | W12439186 |
| Property Type | Single Family |
| Community Name | 1033 - HA Harrison |
| ParkingSpaceTotal | 4 |
Building
| BathroomTotal | 3 |
| BedroomsAboveGround | 4 |
| BedroomsTotal | 4 |
| Age | 6 To 15 Years |
| BasementFeatures | Separate Entrance |
| BasementType | Full |
| ConstructionStyleAttachment | Detached |
| CoolingType | Central Air Conditioning |
| ExteriorFinish | Brick |
| FlooringType | Hardwood, Ceramic, Laminate, Wood, Tile |
| FoundationType | Block |
| HalfBathTotal | 1 |
| HeatingFuel | Natural Gas |
| HeatingType | Forced Air |
| StoriesTotal | 2 |
| SizeInterior | 2000 - 2500 Sqft |
| Type | House |
| UtilityWater | Municipal Water |
Parking
| Attached Garage | |
| Garage |
Land
| Acreage | No |
| Sewer | Sanitary Sewer |
| SizeDepth | 89 Ft |
| SizeFrontage | 72 Ft |
| SizeIrregular | 72 X 89 Ft ; Irregular,72.00'x 89.06' X 35.16'x62.60' |
| SizeTotalText | 72 X 89 Ft ; Irregular,72.00'x 89.06' X 35.16'x62.60' |
| ZoningDescription | Virtual Tour Link Attached |
Rooms
| Level | Type | Length | Width | Dimensions |
|---|---|---|---|---|
| Second Level | Primary Bedroom | 4.94 m | 3.81 m | 4.94 m x 3.81 m |
| Second Level | Bedroom 2 | 4.69 m | 3.08 m | 4.69 m x 3.08 m |
| Second Level | Bedroom 3 | 3.54 m | 3.35 m | 3.54 m x 3.35 m |
| Second Level | Family Room | 4.27 m | 4.15 m | 4.27 m x 4.15 m |
| Second Level | Laundry Room | 1.52 m | 1.22 m | 1.52 m x 1.22 m |
| Main Level | Family Room | 3.54 m | 4.3 m | 3.54 m x 4.3 m |
| Main Level | Living Room | 4.21 m | 4.27 m | 4.21 m x 4.27 m |
| Main Level | Kitchen | 4.48 m | 4.27 m | 4.48 m x 4.27 m |
| Main Level | Eating Area | 4.48 m | 4.27 m | 4.48 m x 4.27 m |
Interested?
Contact us for more information
Estate #1 Realty Services Inc.
2359 Royal Windsor Dr #211
Mississauga, Ontario L5J 4S9
2359 Royal Windsor Dr #211
Mississauga, Ontario L5J 4S9
Estate #1 Realty Services Inc.
2359 Royal Windsor Dr #211
Mississauga, Ontario L5J 4S9
2359 Royal Windsor Dr #211
Mississauga, Ontario L5J 4S9
