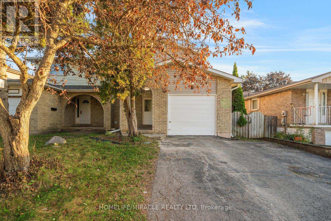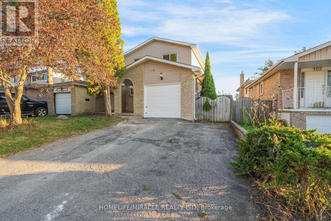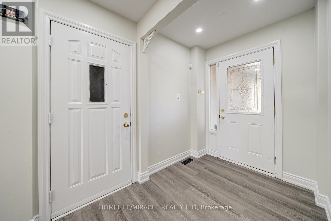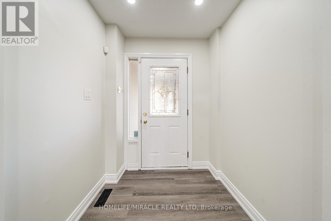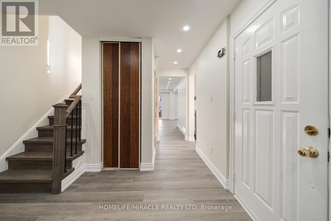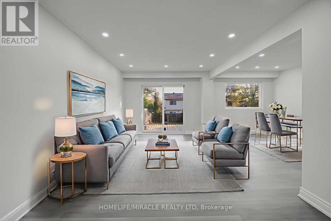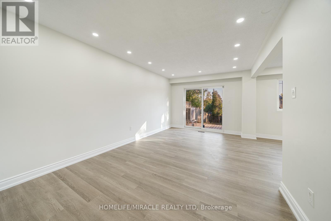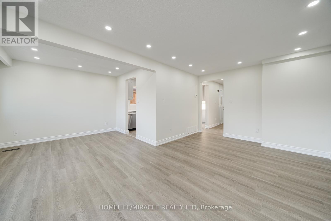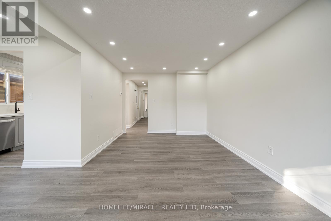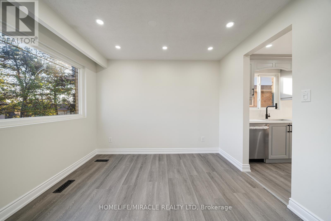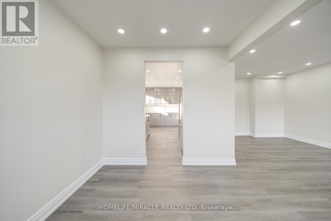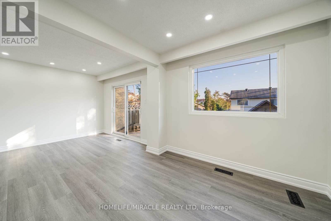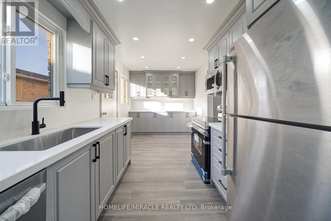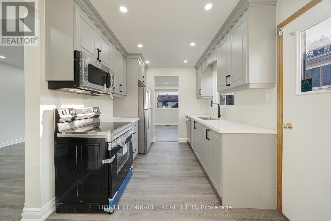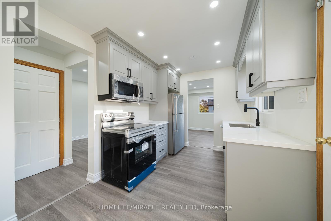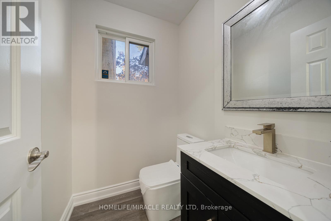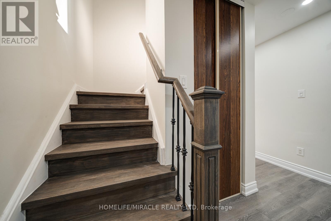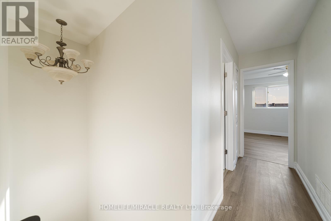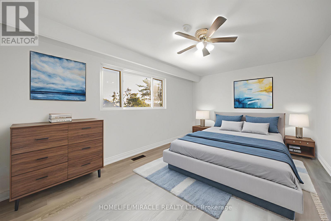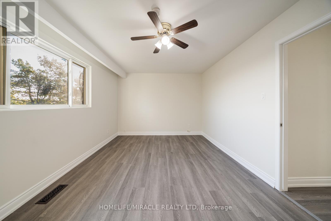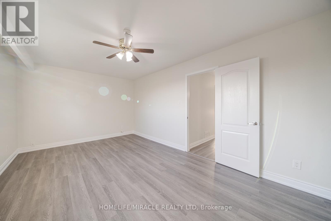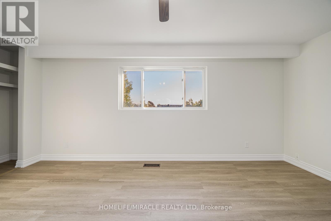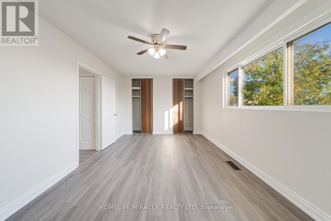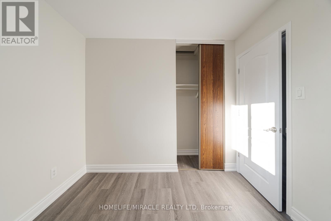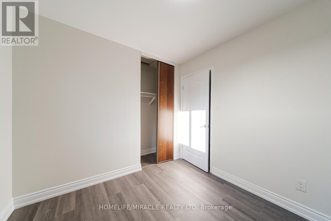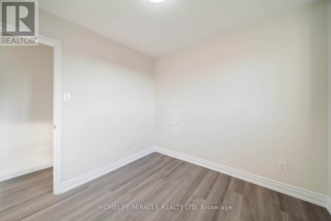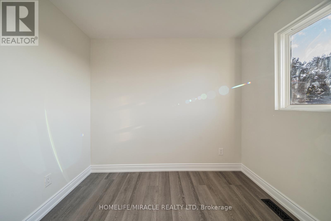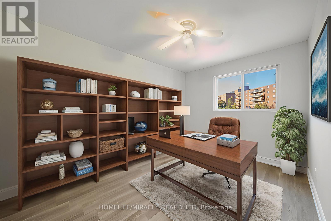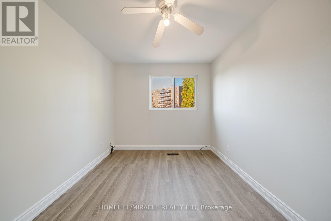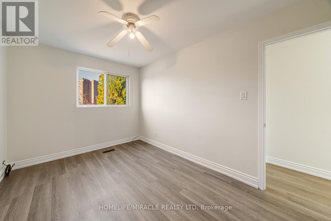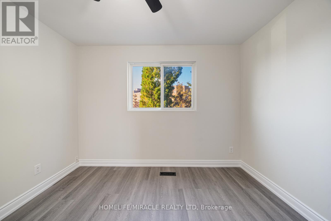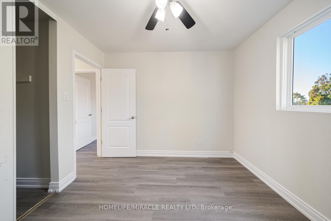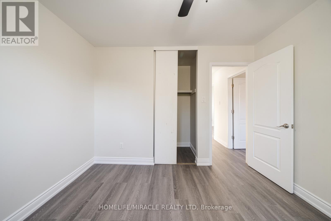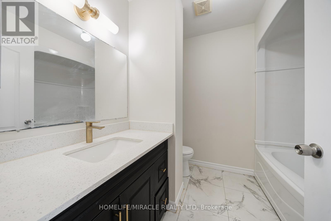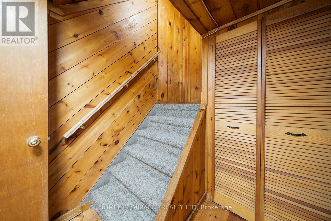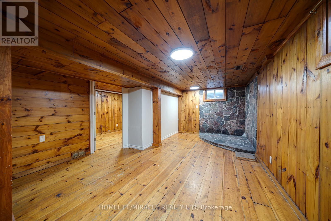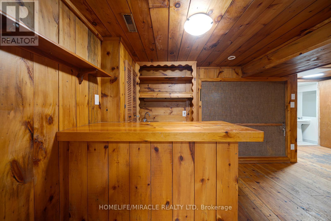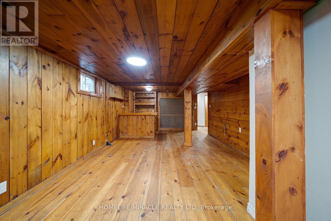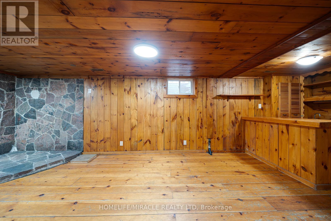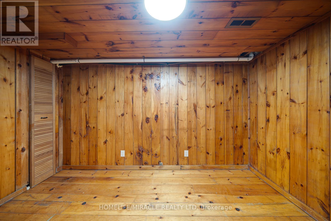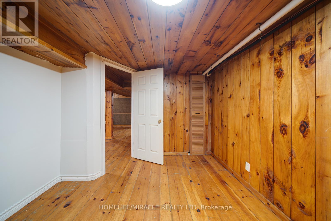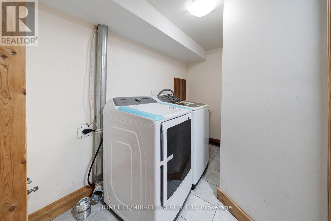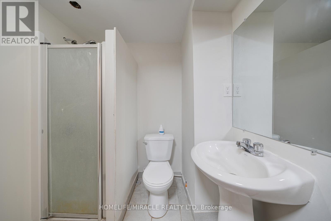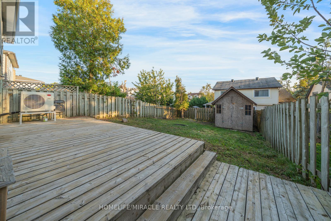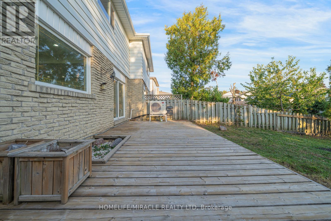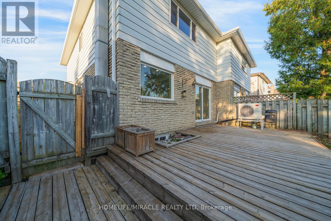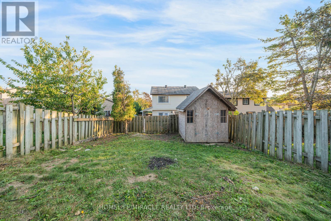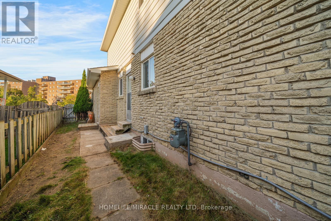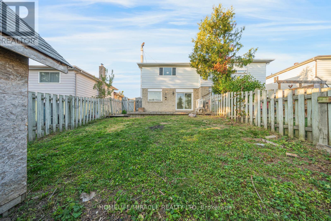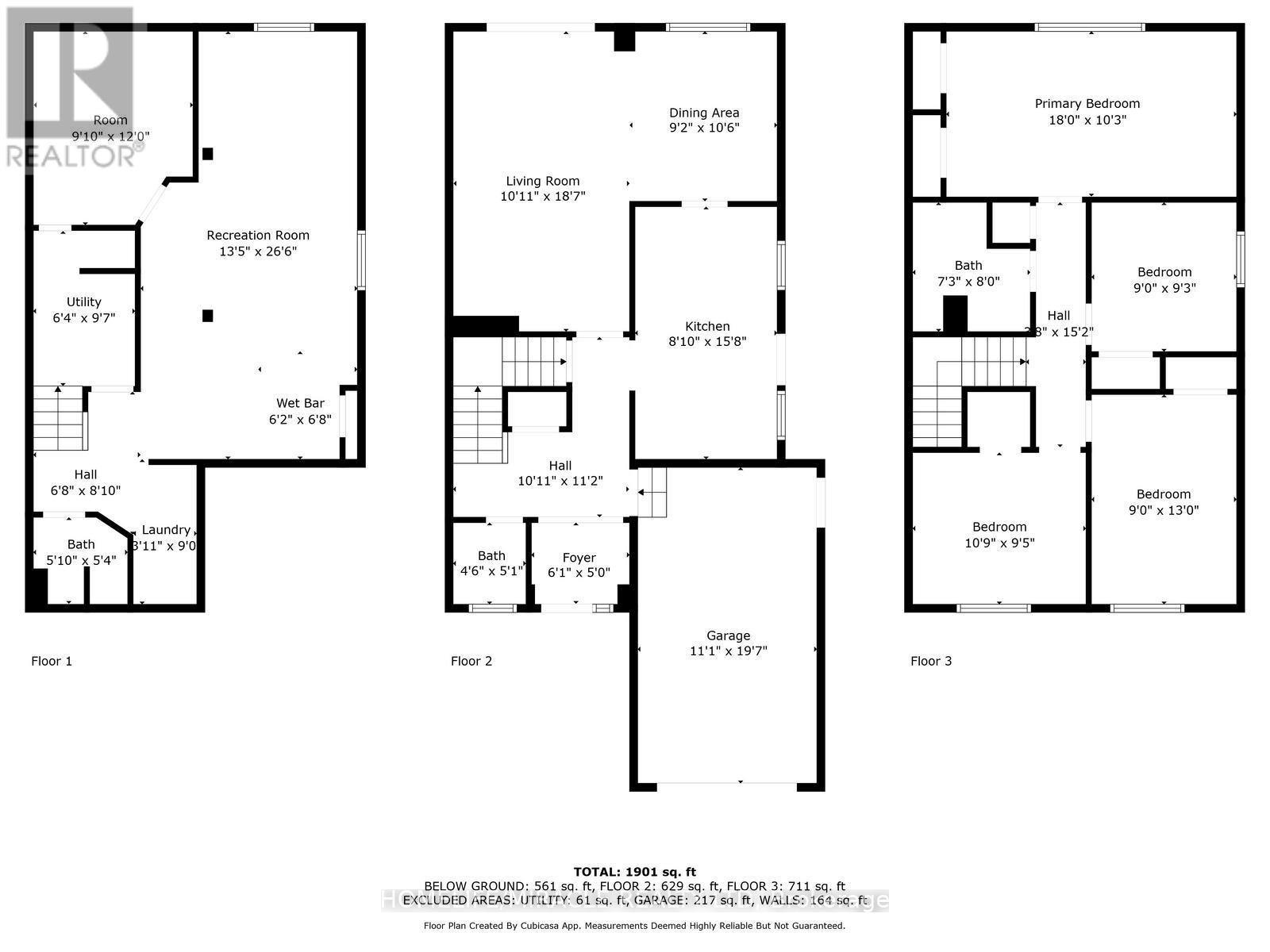100 Kozlov Street Barrie (Sunnidale), Ontario L4N 4P9
$649,000
Welcome to your dream home in Barrie! This beautifully renovated semi-detached gem offers 4+1 bedroom, 3 bathroom home, fully renovated from top to bottom with modern finishes and thoughtful upgrades. Step inside to find a freshly painted interior, brand new pot lights, elegant new stairs, and high-quality vinyl flooring that flows seamlessly throughout this carpet-free home. The spacious bedrooms feature large closets, with the master offering convenient his and hers closets, while the cottage-style finished basement provides the perfect cozy retreat for relaxing, entertaining, or working from home. This property also boasts brand new and recently upgraded appliances, including a washer, dryer, furnace, and heat pump, ensuring both style and efficiency. The fully fenced backyard is ideal for families and gatherings, adding to the homes charm and practicality. Nestled in a family-friendly neighborhood, this home is just a short walk to Moose Winooskis, FreshCo, Metro, Winners, Dollar Tree, RBC Bank, and more, with easy access to Highway 400 for commuters. Move-in ready and brimming with upgrades, this home truly combines comfort, convenience, and modern living. (id:40227)
Property Details
| MLS® Number | S12415653 |
| Property Type | Single Family |
| Community Name | Sunnidale |
| AmenitiesNearBy | Hospital, Park, Public Transit, Schools |
| Features | Carpet Free |
| ParkingSpaceTotal | 3 |
| Structure | Deck |
Building
| BathroomTotal | 3 |
| BedroomsAboveGround | 4 |
| BedroomsBelowGround | 1 |
| BedroomsTotal | 5 |
| Age | 51 To 99 Years |
| Appliances | Water Heater, Water Softener, Dishwasher, Dryer, Microwave, Stove, Washer, Refrigerator |
| BasementDevelopment | Finished |
| BasementType | N/a (finished) |
| ConstructionStyleAttachment | Semi-detached |
| CoolingType | Central Air Conditioning |
| ExteriorFinish | Brick, Vinyl Siding |
| FlooringType | Vinyl |
| FoundationType | Concrete |
| HalfBathTotal | 1 |
| HeatingFuel | Natural Gas |
| HeatingType | Forced Air |
| StoriesTotal | 2 |
| SizeInterior | 1100 - 1500 Sqft |
| Type | House |
| UtilityWater | Municipal Water |
Parking
| Attached Garage | |
| Garage |
Land
| Acreage | No |
| FenceType | Fenced Yard |
| LandAmenities | Hospital, Park, Public Transit, Schools |
| Sewer | Sanitary Sewer |
| SizeDepth | 120 Ft |
| SizeFrontage | 32 Ft ,3 In |
| SizeIrregular | 32.3 X 120 Ft |
| SizeTotalText | 32.3 X 120 Ft |
Rooms
| Level | Type | Length | Width | Dimensions |
|---|---|---|---|---|
| Second Level | Primary Bedroom | 3.3 m | 5.75 m | 3.3 m x 5.75 m |
| Second Level | Bedroom 2 | 2.77 m | 4.09 m | 2.77 m x 4.09 m |
| Second Level | Bedroom 3 | 3.1 m | 3.35 m | 3.1 m x 3.35 m |
| Second Level | Bedroom 4 | 2.79 m | 2.82 m | 2.79 m x 2.82 m |
| Basement | Recreational, Games Room | 4.08 m | 8.07 m | 4.08 m x 8.07 m |
| Basement | Bedroom | 3 m | 3.66 m | 3 m x 3.66 m |
| Main Level | Kitchen | 2.59 m | 4.8 m | 2.59 m x 4.8 m |
| Main Level | Dining Room | 2.79 m | 3.23 m | 2.79 m x 3.23 m |
| Main Level | Living Room | 3.28 m | 5.66 m | 3.28 m x 5.66 m |
https://www.realtor.ca/real-estate/28888950/100-kozlov-street-barrie-sunnidale-sunnidale
Interested?
Contact us for more information
20-470 Chrysler Drive
Brampton, Ontario L6S 0C1
