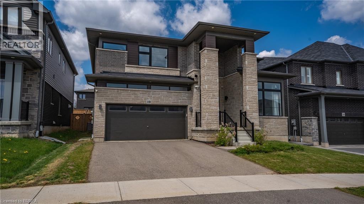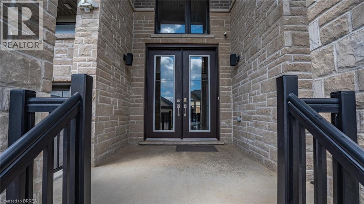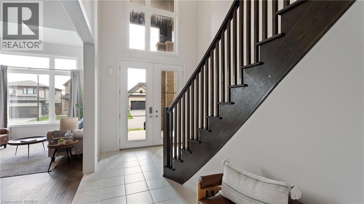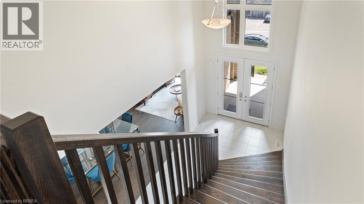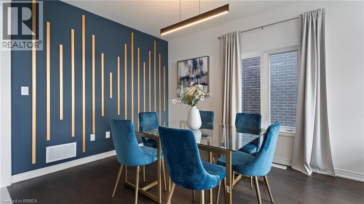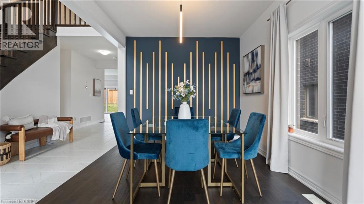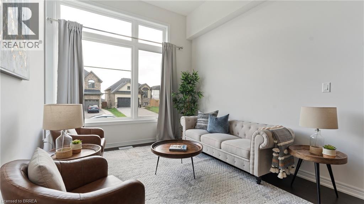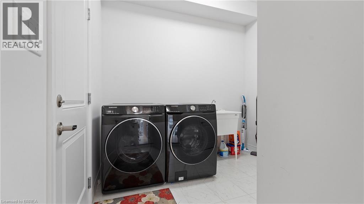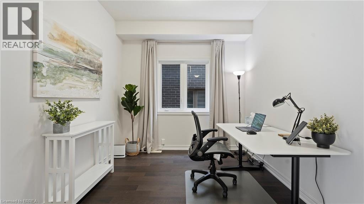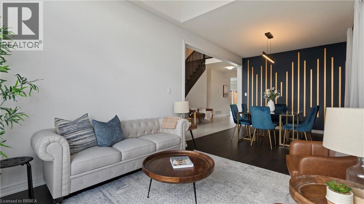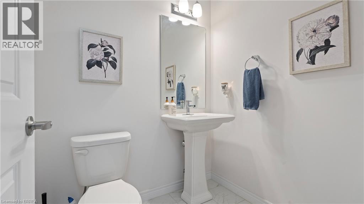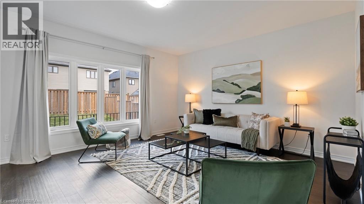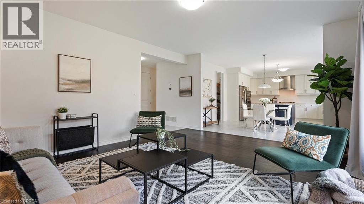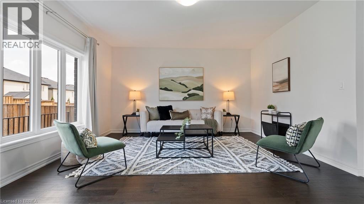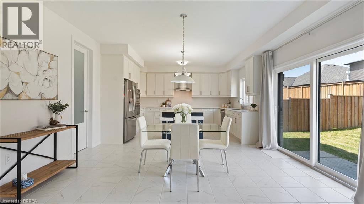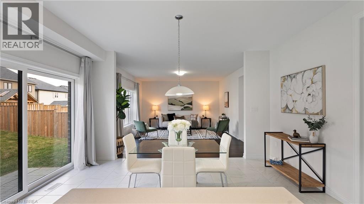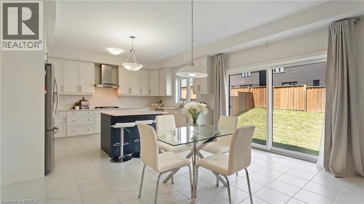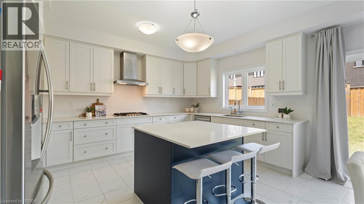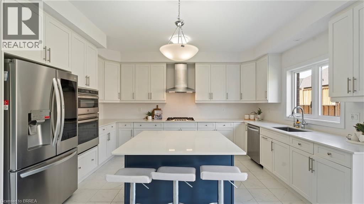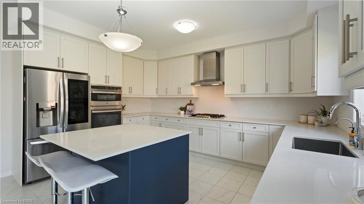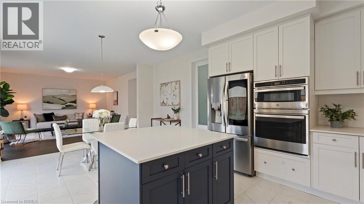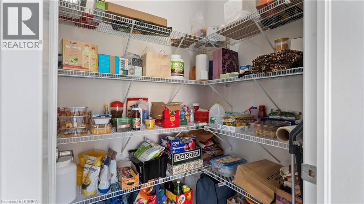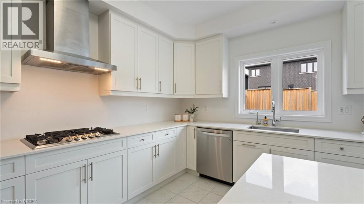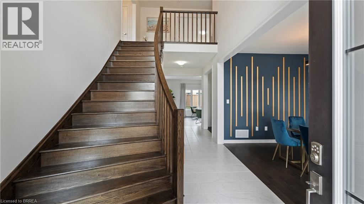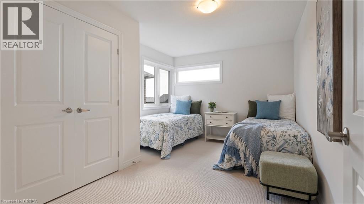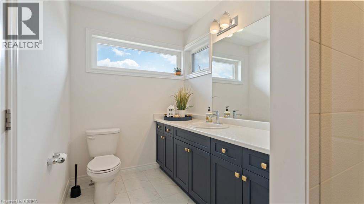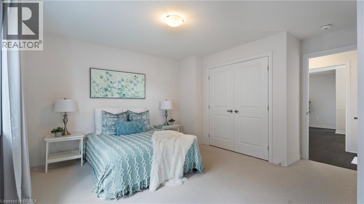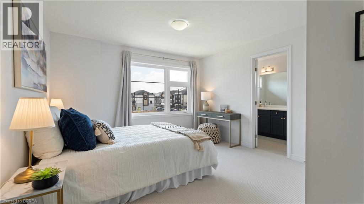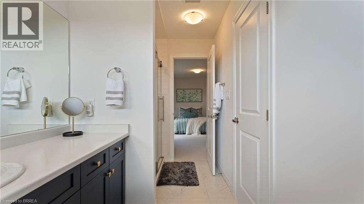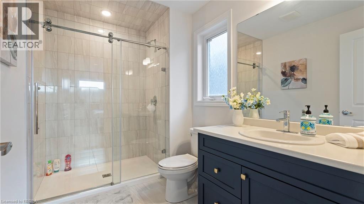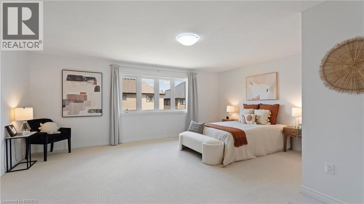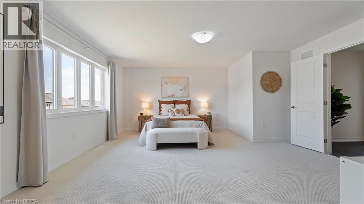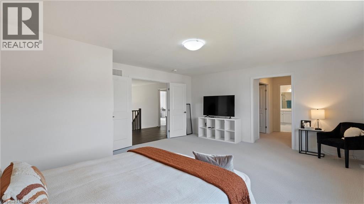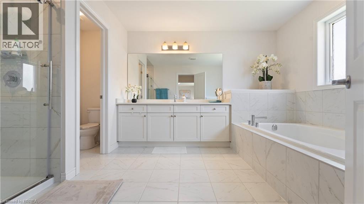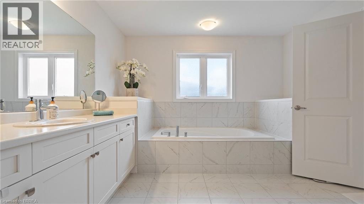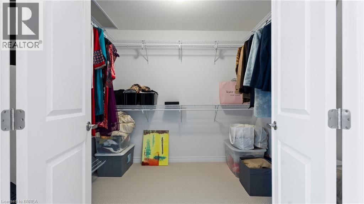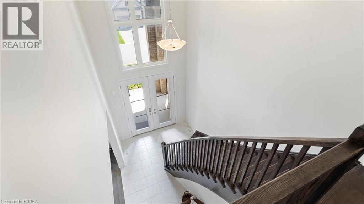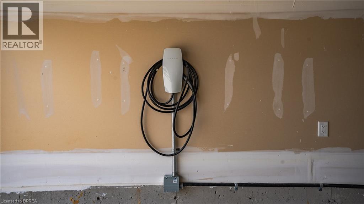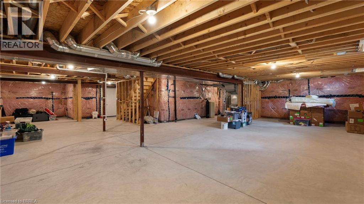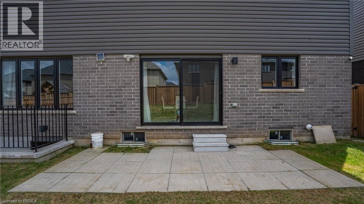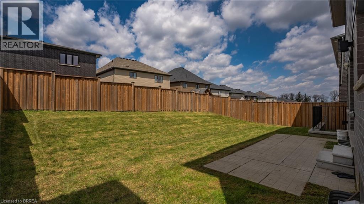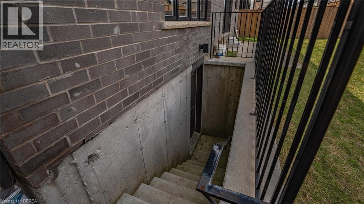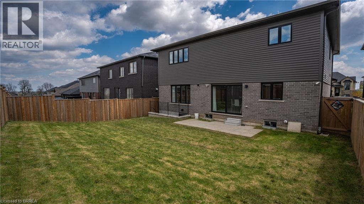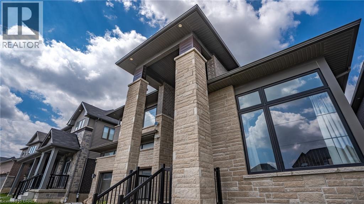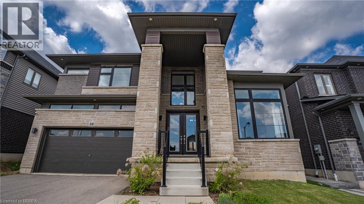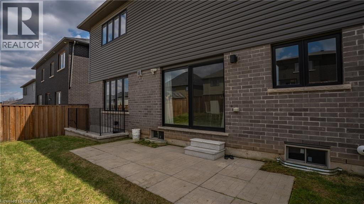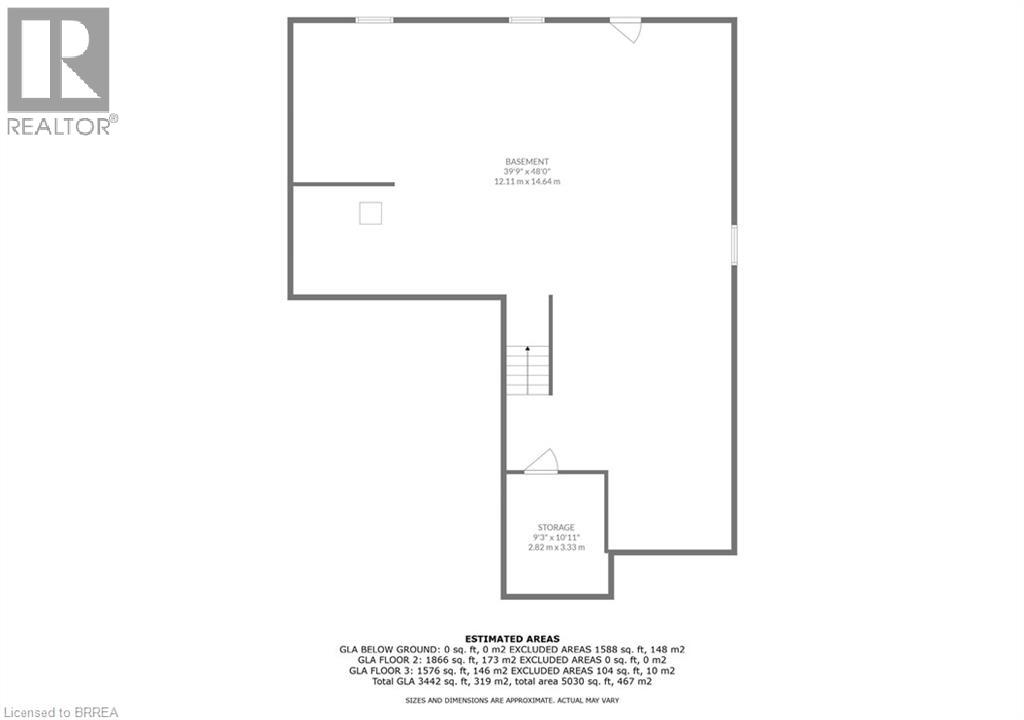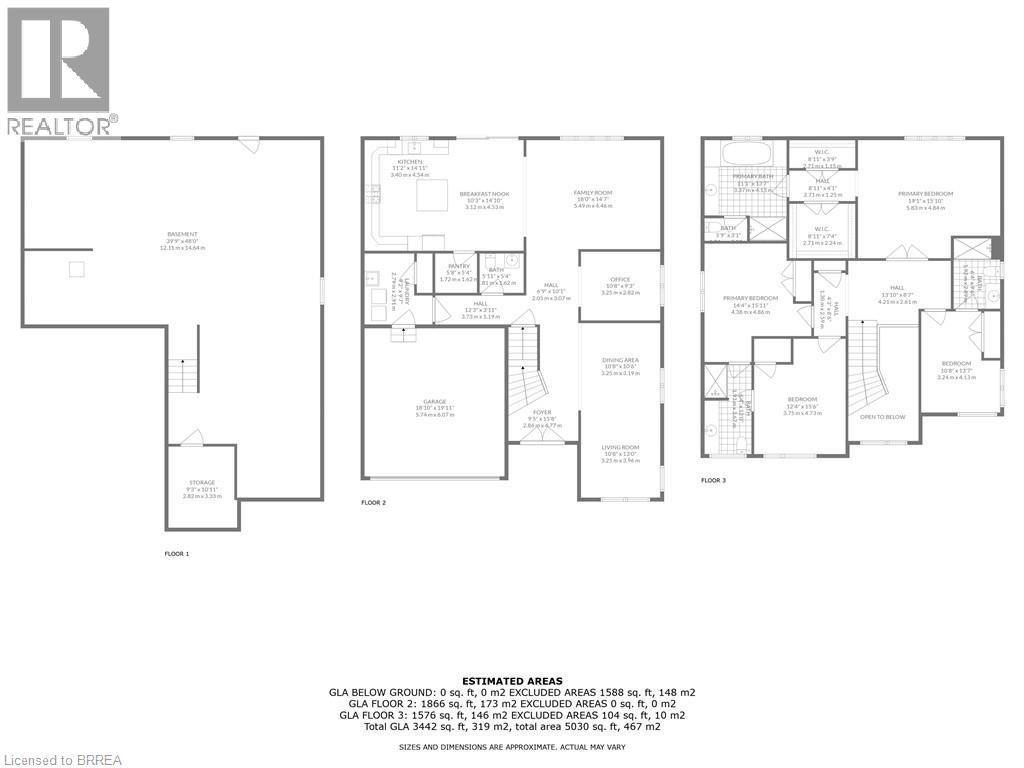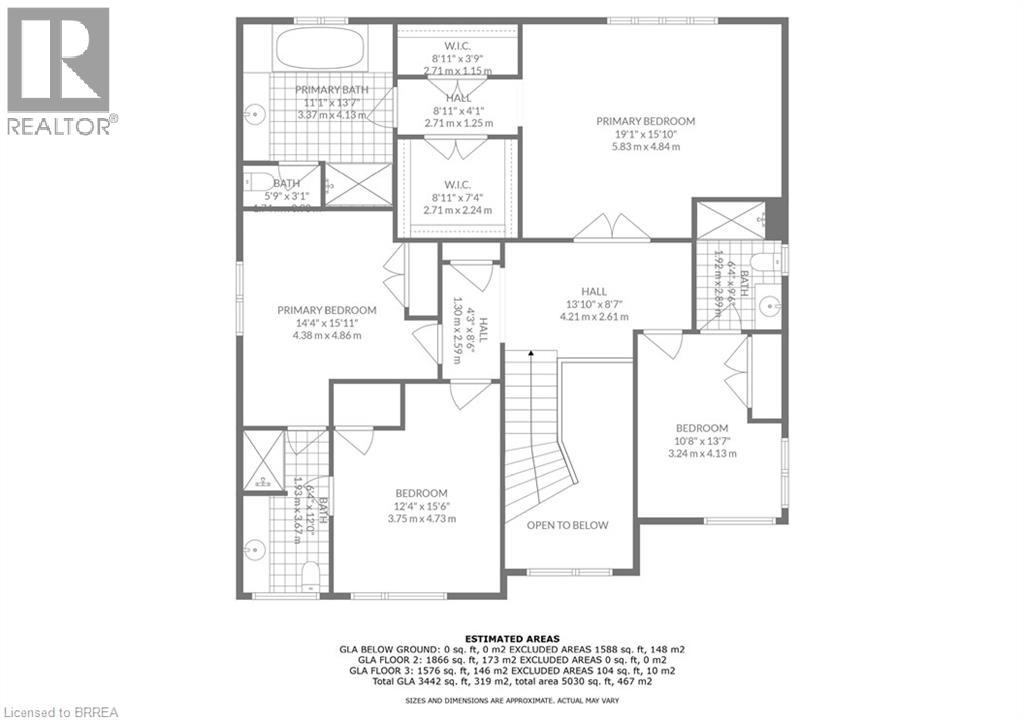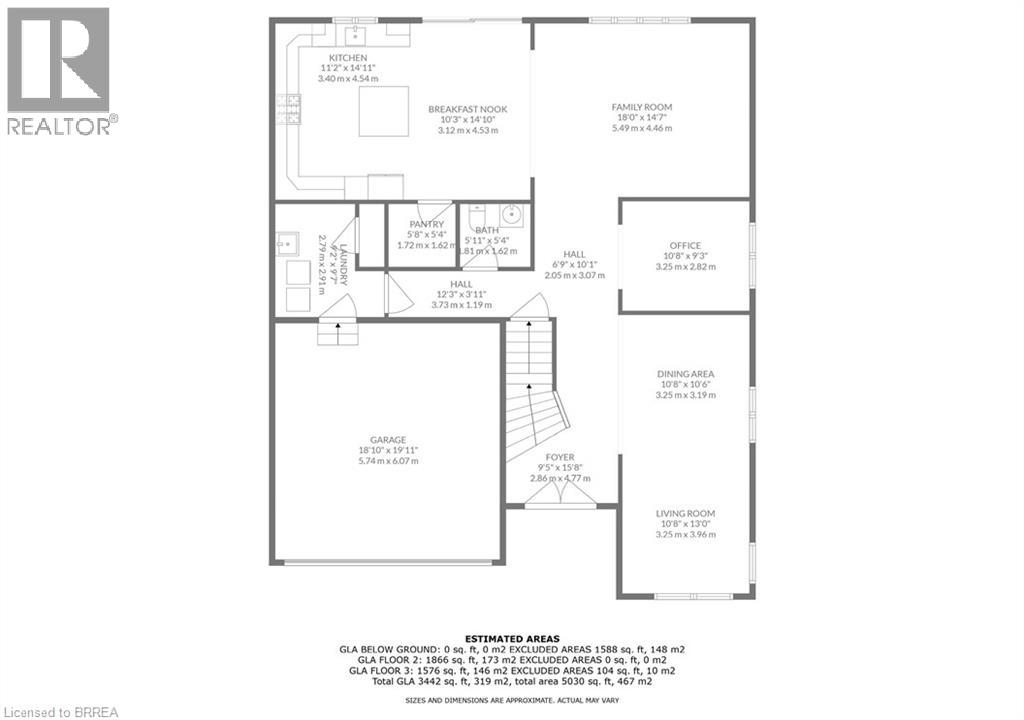10 Mcgovern Lane Paris, Ontario N3L 0K3
$1,199,900
Welcome to 10 McGovern Dr. A stunning almost 3,500-square-foot, two-story home located in gorgeous Paris, Ontario. This spacious residence features four bedrooms upstairs, each with access to a full bathroom, making it perfect for a large family. The main floor also includes a dedicated office space, a separate living/dinning room, and a family room, all within an open-concept layout that flows seamlessly into the large, gourmet kitchen. The kitchen is a chef’s dream, featuring wall oven, stainless steel appliances and elegant quartz countertops. Additionally, there is a convenient main floor laundry area near the garage entrance, complete with a mudroom. The property also boasts a fully fenced backyard and a separate entrance to the basement, ideal for future customization. The primary bedroom suite includes a luxurious spa-like bathroom with a separate tub, an enlarged shower, and his-and-her closets. This property is perfect for families looking for comfort, space, and future potential. (id:40227)
Open House
This property has open houses!
1:00 pm
Ends at:3:00 pm
Property Details
| MLS® Number | 40776675 |
| Property Type | Single Family |
| AmenitiesNearBy | Airport, Park, Schools, Shopping |
| CommunityFeatures | Quiet Area, Community Centre, School Bus |
| EquipmentType | Other, Rental Water Softener, Water Heater |
| Features | Sump Pump |
| ParkingSpaceTotal | 4 |
| RentalEquipmentType | Other, Rental Water Softener, Water Heater |
Building
| BathroomTotal | 4 |
| BedroomsAboveGround | 4 |
| BedroomsTotal | 4 |
| Appliances | Dishwasher, Dryer, Refrigerator, Stove, Water Softener, Washer |
| ArchitecturalStyle | 2 Level |
| BasementDevelopment | Unfinished |
| BasementType | Full (unfinished) |
| ConstructionStyleAttachment | Detached |
| CoolingType | Central Air Conditioning |
| ExteriorFinish | Concrete, Stone, Stucco |
| FoundationType | Poured Concrete |
| HalfBathTotal | 1 |
| HeatingType | Forced Air |
| StoriesTotal | 2 |
| SizeInterior | 3442 Sqft |
| Type | House |
| UtilityWater | Municipal Water |
Parking
| Attached Garage |
Land
| AccessType | Highway Nearby |
| Acreage | No |
| LandAmenities | Airport, Park, Schools, Shopping |
| Sewer | Municipal Sewage System |
| SizeDepth | 106 Ft |
| SizeFrontage | 49 Ft |
| SizeTotalText | Under 1/2 Acre |
| ZoningDescription | H-r1-15 |
Rooms
| Level | Type | Length | Width | Dimensions |
|---|---|---|---|---|
| Second Level | Bedroom | 10'8'' x 13'7'' | ||
| Second Level | Bedroom | 12'4'' x 15'6'' | ||
| Second Level | 3pc Bathroom | Measurements not available | ||
| Second Level | 3pc Bathroom | 6'4'' x 12'0'' | ||
| Second Level | Bedroom | 14'4'' x 15'11'' | ||
| Second Level | Full Bathroom | 11'1'' x 13'7'' | ||
| Second Level | Primary Bedroom | 19'1'' x 15'10'' | ||
| Main Level | Dining Room | 10'8'' x 10'6'' | ||
| Main Level | Breakfast | 10'3'' x 14'10'' | ||
| Main Level | Laundry Room | 9'2'' x 9'7'' | ||
| Main Level | 2pc Bathroom | Measurements not available | ||
| Main Level | Pantry | 5'8'' x 5'4'' | ||
| Main Level | Kitchen | 11'2'' x 14'1'' | ||
| Main Level | Living Room | 10'8'' x 13'0'' | ||
| Main Level | Office | 10'8'' x 9'3'' | ||
| Main Level | Family Room | 18'0'' x 14'7'' |
https://www.realtor.ca/real-estate/28965104/10-mcgovern-lane-paris
Interested?
Contact us for more information
505 Park Rd N., Suite #216
Brantford, Ontario N3R 7K8
