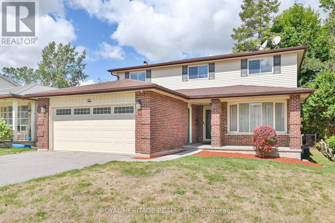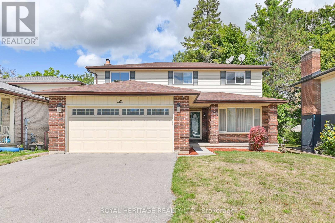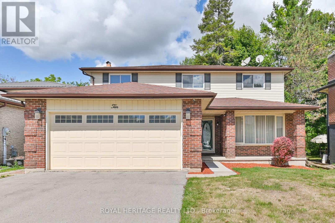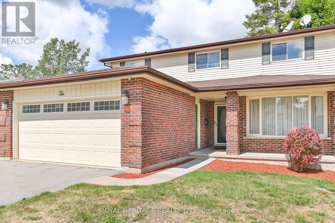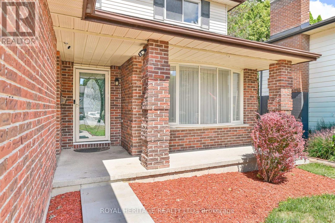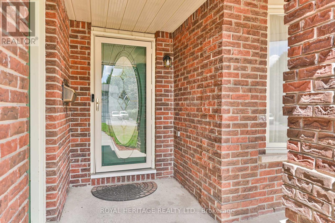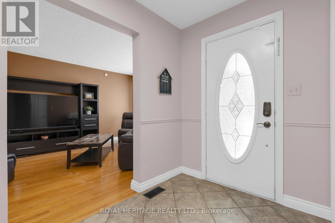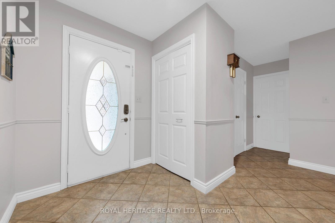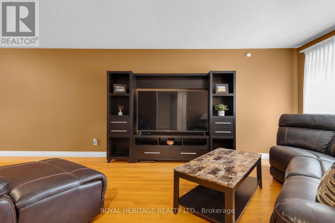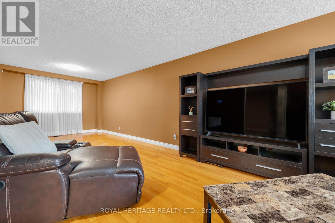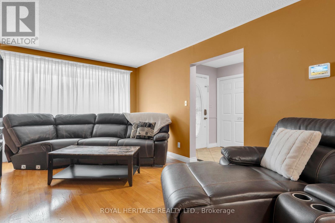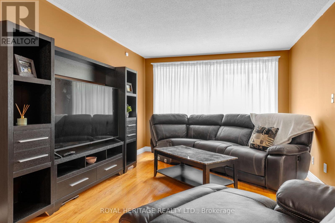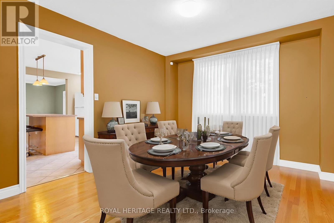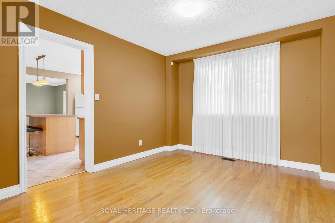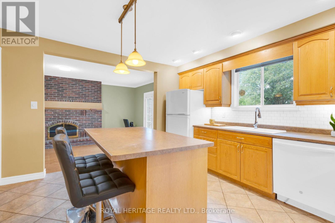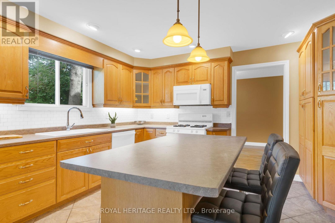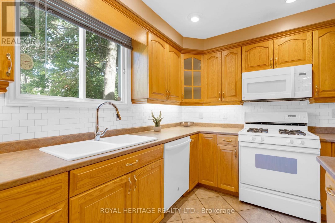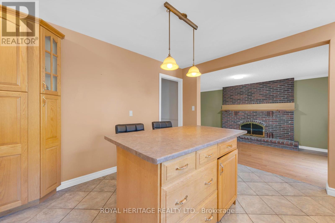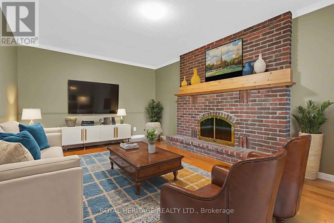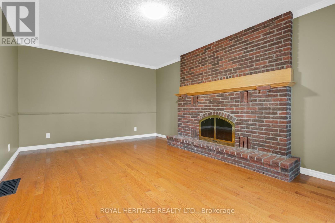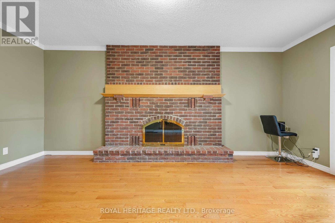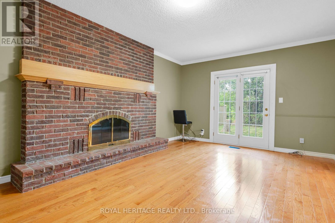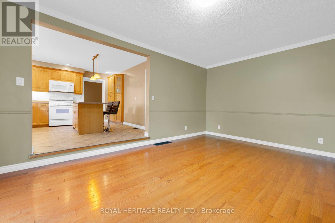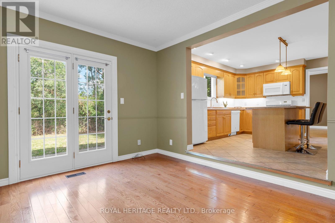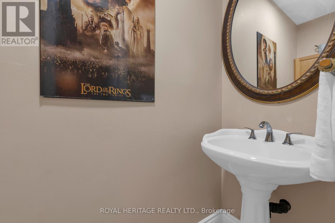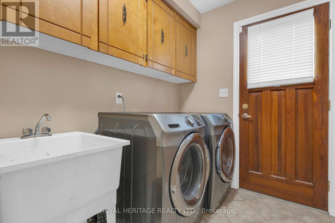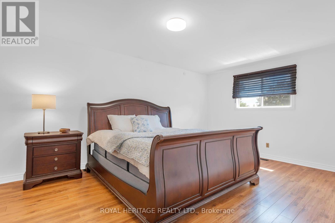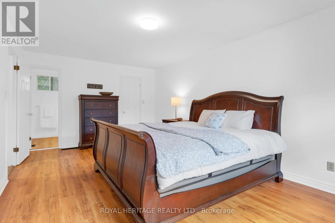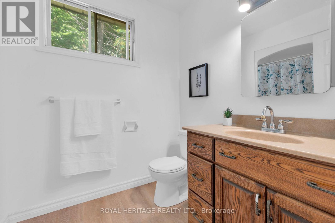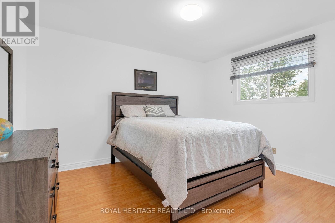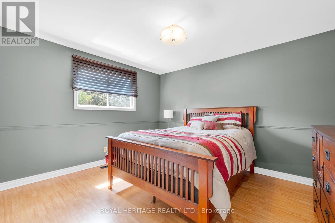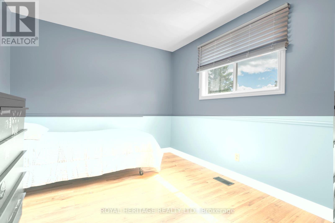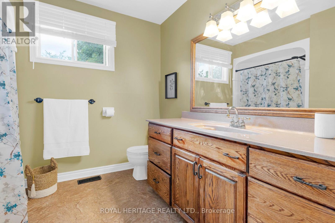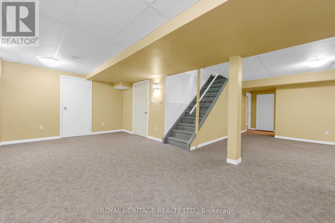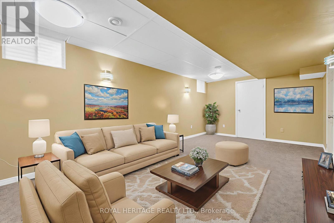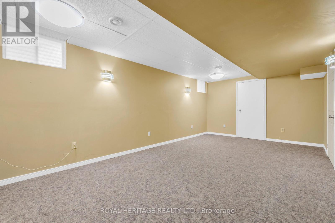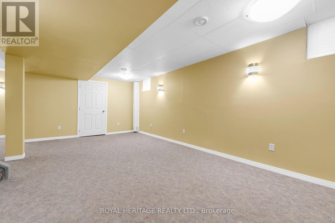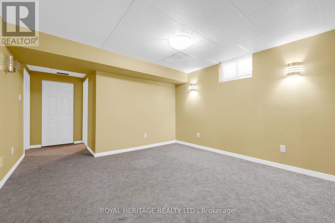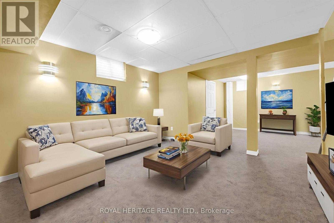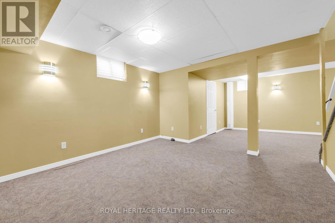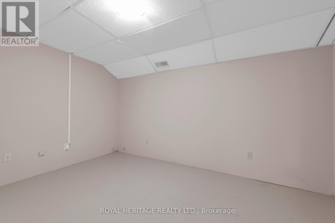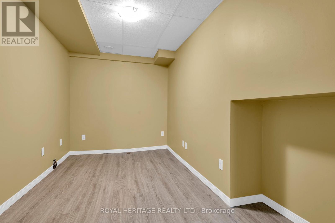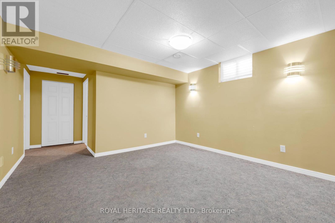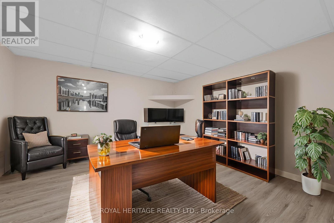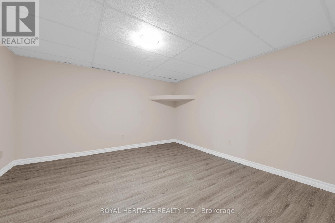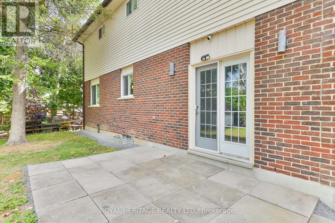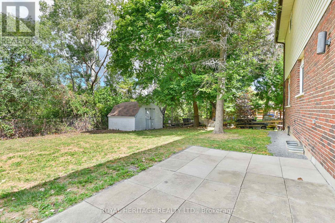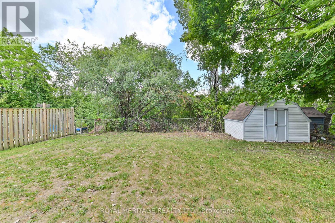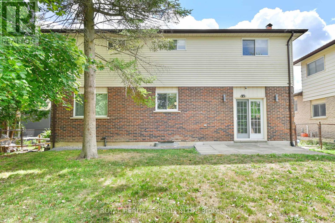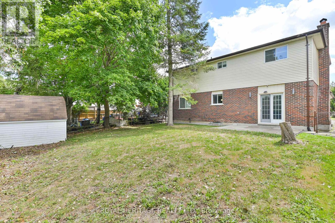4 Bedroom
3 Bathroom
2000 - 2500 sqft
Fireplace
Central Air Conditioning
Forced Air
$625,000
Welcome to 10 Briarwood Crescent -A Wonderful Place to Call Home. Nestled in the heart of Belleville's desirable east end, this delightful two-story home is the perfect blend of comfort, space, and charm. Located on a quiet, tree-lined crescent in a family-friendly neighbourhood, this is more than just a house - its a place where memories are made. Step inside and feel instantly at home. With four generously sized bedrooms and three bathrooms, there's plenty of room for the whole family to spread out and enjoy. The spacious primary suite offers a peaceful escape with its private three-piece en-suite and walk-in closet -your own personal retreat after a busy day. The main floor is warm and welcoming, thoughtfully laid out for everyday living and entertaining alike. At the heart of the home, the kitchen connects seamlessly to the dining area and a bright, airy family room. Sliding doors lead directly to the backyard, inviting you to enjoy effortless indoor-outdoor living all year round. Outside, the fully fenced backyard backs onto greenspace, offering privacy and a peaceful setting to relax, garden, or watch the kids play. Whether you're hosting a summer barbecue or enjoying a quiet morning coffee, this outdoor space is your own private oasis. The mostly finished basement offers even more flexible living space perfect for a home office, rec room, or a cozy movie night retreat. Conveniently located close to schools, parks, shopping, and all the essentials, this home combines the best of both worlds: the tranquility of an established neighbourhood and the convenience of being just minutes from everything you need. 10 Briarwood Crescent is more than just an address -its where your next chapter begins. Come and see for yourself why this could be the perfect place for you and your family to call home. (id:40227)
Property Details
|
MLS® Number
|
X12366104 |
|
Property Type
|
Single Family |
|
Community Name
|
Belleville Ward |
|
AmenitiesNearBy
|
Hospital, Marina, Schools, Public Transit, Place Of Worship |
|
CommunityFeatures
|
Community Centre |
|
EquipmentType
|
Water Heater |
|
Features
|
Backs On Greenbelt, Flat Site, Dry |
|
ParkingSpaceTotal
|
6 |
|
RentalEquipmentType
|
Water Heater |
|
Structure
|
Porch |
|
ViewType
|
City View |
Building
|
BathroomTotal
|
3 |
|
BedroomsAboveGround
|
4 |
|
BedroomsTotal
|
4 |
|
Age
|
31 To 50 Years |
|
Amenities
|
Fireplace(s) |
|
Appliances
|
Central Vacuum, Water Heater, Water Meter, All, Dishwasher, Dryer, Microwave, Oven, Stove, Washer, Window Coverings, Refrigerator |
|
BasementDevelopment
|
Finished |
|
BasementType
|
N/a (finished) |
|
ConstructionStyleAttachment
|
Detached |
|
CoolingType
|
Central Air Conditioning |
|
ExteriorFinish
|
Brick, Vinyl Siding |
|
FireProtection
|
Smoke Detectors, Alarm System |
|
FireplacePresent
|
Yes |
|
FireplaceTotal
|
1 |
|
FoundationType
|
Block |
|
HalfBathTotal
|
1 |
|
HeatingFuel
|
Natural Gas |
|
HeatingType
|
Forced Air |
|
StoriesTotal
|
2 |
|
SizeInterior
|
2000 - 2500 Sqft |
|
Type
|
House |
|
UtilityWater
|
Municipal Water |
Parking
Land
|
Acreage
|
No |
|
LandAmenities
|
Hospital, Marina, Schools, Public Transit, Place Of Worship |
|
Sewer
|
Sanitary Sewer |
|
SizeDepth
|
117 Ft ,4 In |
|
SizeFrontage
|
50 Ft ,2 In |
|
SizeIrregular
|
50.2 X 117.4 Ft ; None |
|
SizeTotalText
|
50.2 X 117.4 Ft ; None|under 1/2 Acre |
|
ZoningDescription
|
Residential |
Rooms
| Level |
Type |
Length |
Width |
Dimensions |
|
Second Level |
Bedroom 4 |
3.85 m |
3.4 m |
3.85 m x 3.4 m |
|
Second Level |
Bathroom |
2.7 m |
1.72 m |
2.7 m x 1.72 m |
|
Second Level |
Bathroom |
2.64 m |
2.62 m |
2.64 m x 2.62 m |
|
Second Level |
Primary Bedroom |
6.05 m |
3.59 m |
6.05 m x 3.59 m |
|
Second Level |
Bedroom 2 |
4.36 m |
2.87 m |
4.36 m x 2.87 m |
|
Second Level |
Bedroom 3 |
3.92 m |
3.41 m |
3.92 m x 3.41 m |
|
Basement |
Recreational, Games Room |
7.18 m |
6.3 m |
7.18 m x 6.3 m |
|
Basement |
Other |
3.71 m |
3.63 m |
3.71 m x 3.63 m |
|
Basement |
Other |
3.75 m |
2.18 m |
3.75 m x 2.18 m |
|
Basement |
Other |
3.82 m |
2.29 m |
3.82 m x 2.29 m |
|
Basement |
Utility Room |
3.38 m |
1.54 m |
3.38 m x 1.54 m |
|
Basement |
Cold Room |
5.23 m |
2.53 m |
5.23 m x 2.53 m |
|
Basement |
Utility Room |
3.51 m |
1.03 m |
3.51 m x 1.03 m |
|
Main Level |
Foyer |
2.64 m |
3.39 m |
2.64 m x 3.39 m |
|
Main Level |
Living Room |
5.04 m |
3.39 m |
5.04 m x 3.39 m |
|
Main Level |
Dining Room |
4.28 m |
3.15 m |
4.28 m x 3.15 m |
|
Main Level |
Kitchen |
4.02 m |
3.71 m |
4.02 m x 3.71 m |
|
Main Level |
Family Room |
5.82 m |
3.81 m |
5.82 m x 3.81 m |
|
Main Level |
Laundry Room |
2.83 m |
1.81 m |
2.83 m x 1.81 m |
|
Main Level |
Bathroom |
2.09 m |
0.8 m |
2.09 m x 0.8 m |
Utilities
|
Cable
|
Available |
|
Electricity
|
Installed |
|
Sewer
|
Installed |
https://www.realtor.ca/real-estate/28780834/10-briarwood-crescent-belleville-belleville-ward-belleville-ward
