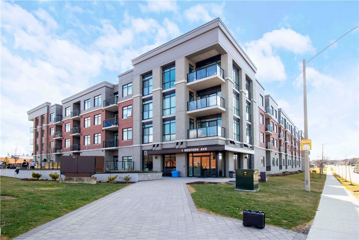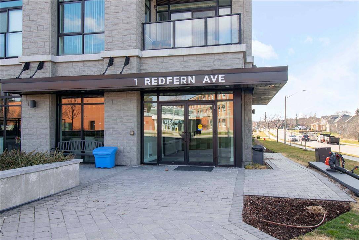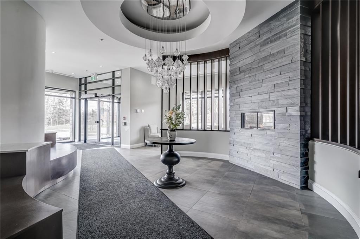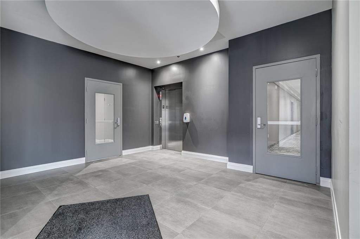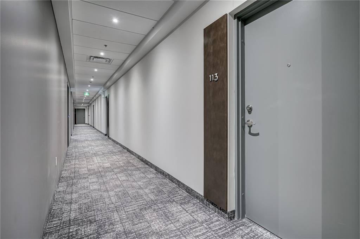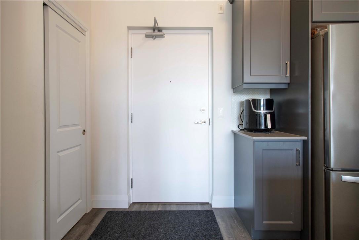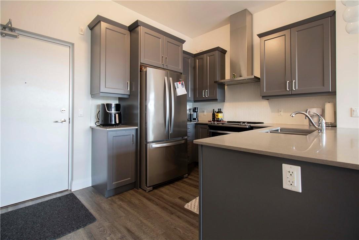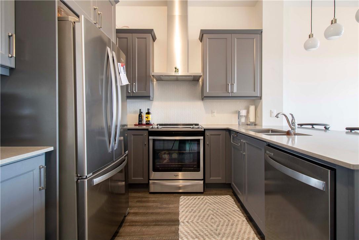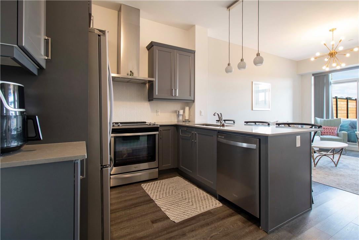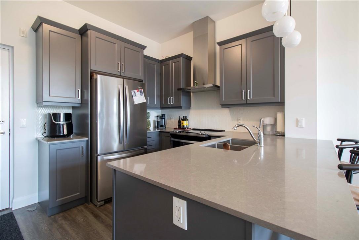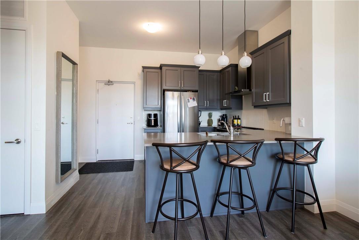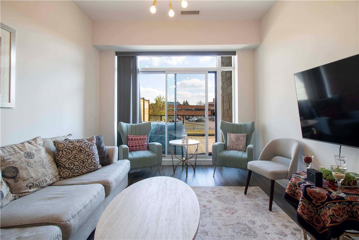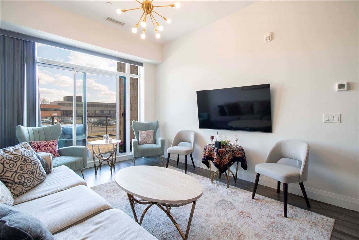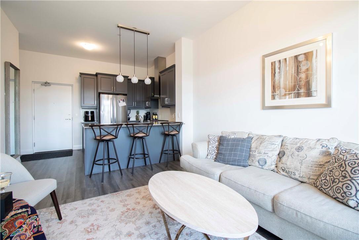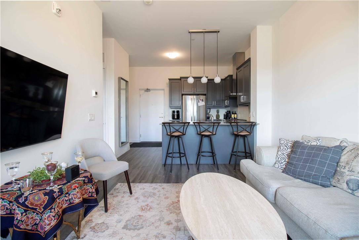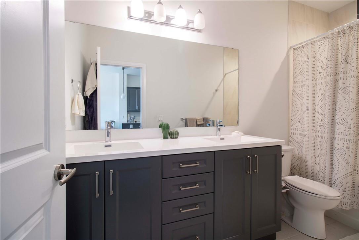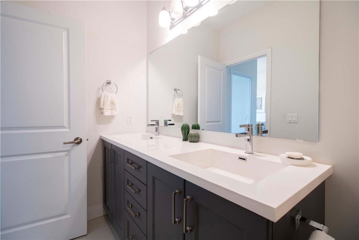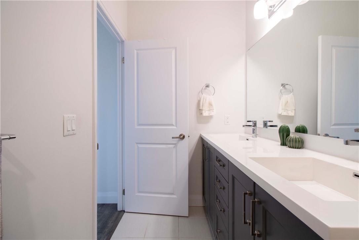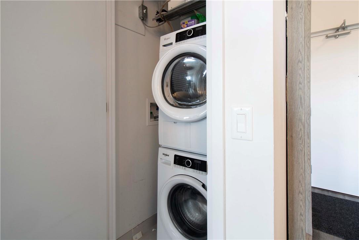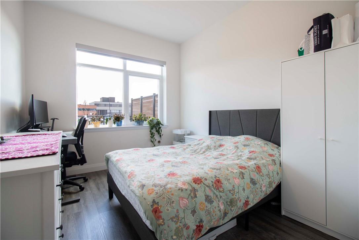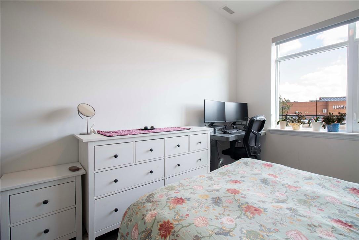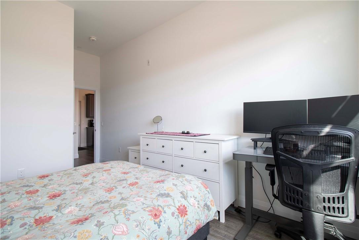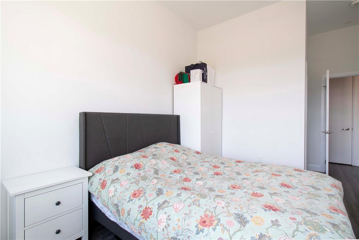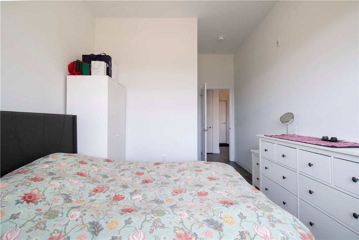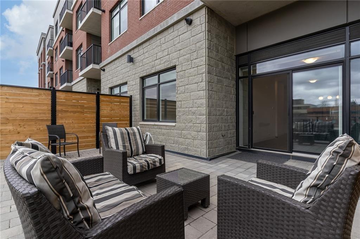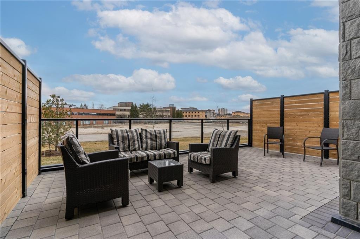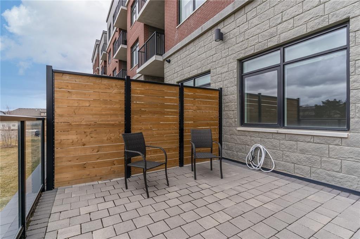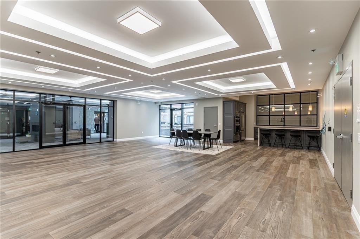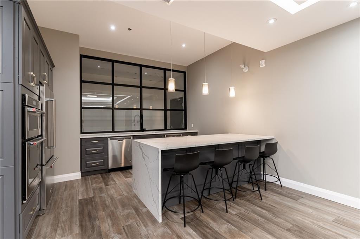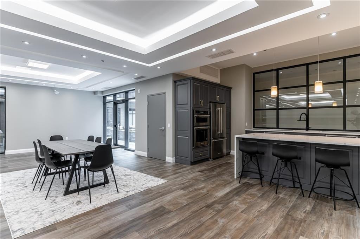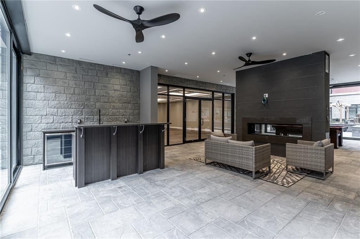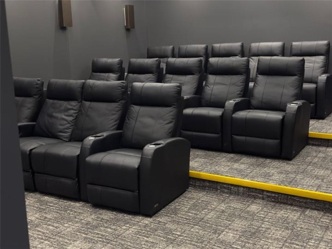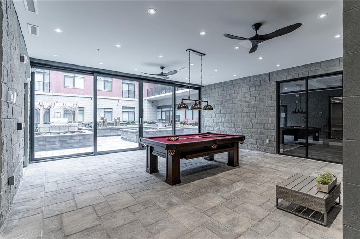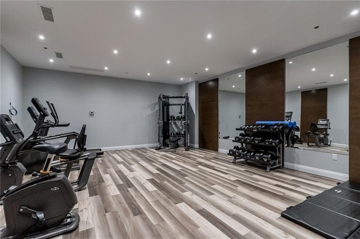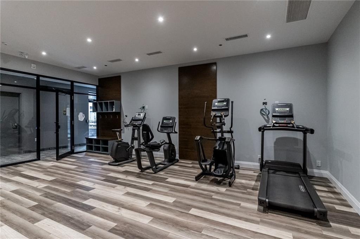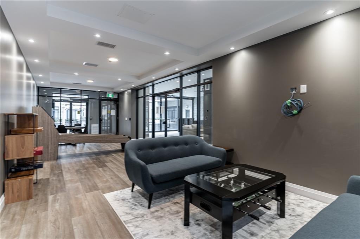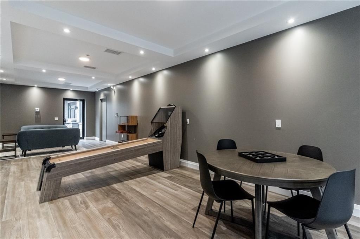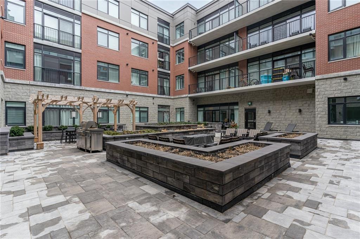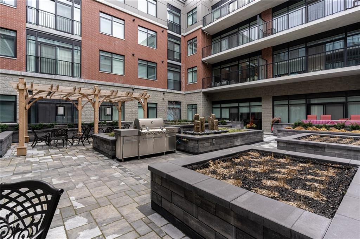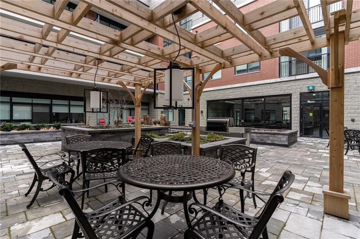1 Redfern Avenue, Unit #113 Hamilton, Ontario L9C 7S6
$559,900Maintenance,
$328.11 Monthly
Maintenance,
$328.11 MonthlyLuxurious living awaits you in the newly constructed Skyline View Condominiums nestled in the serene hills of Hamilton's West Mountain! Situated just moments away from picturesque hiking trails, cascading waterfalls, top-tier schools, verdant parks, and convenient highway access, this contemporary abode otters an unparalleled lifestyle experience. Step into this inviting open-concept residence boasting 675 square feet of refined living space adorned with ten-foot ceilings and premium vinyl flooring throughout The gourmet kitchen is a culinary enthusiast's dream, featuring upgraded cabinets crowned with elegant moulding, sleek quartz countertops, and state-of-the-art stainless steel appliances. Retreat to the expansive bedroom retreat, flooded with natural light pouring in through large windows, offering a tranquil sanctuary for rest and relaxation. Pamper yourself in the opulent 5-piece bathroom exuding sophistication and style indulge in the epitome of upscale living at Skyline View Condominiums, where every detail is meticulously crafted to elevate your lifestyle to new heights of luxury and sophistication. Step outside to your own private oasis - a generously sized terrace perfect for al fresco dining and entertaining, complete with a convenient BBQ hook-up and hose connection for added convenience. (id:40227)
Property Details
| MLS® Number | H4189643 |
| Property Type | Single Family |
| Amenities Near By | Public Transit, Schools |
| Equipment Type | Furnace, Water Heater, Air Conditioner |
| Features | Park Setting, Park/reserve, Balcony, Paved Driveway |
| Parking Space Total | 1 |
| Rental Equipment Type | Furnace, Water Heater, Air Conditioner |
| View Type | View |
Building
| Bathroom Total | 1 |
| Bedrooms Above Ground | 1 |
| Bedrooms Total | 1 |
| Amenities | Exercise Centre, Party Room |
| Appliances | Dishwasher, Dryer, Refrigerator, Stove, Washer, Window Coverings |
| Basement Type | None |
| Exterior Finish | Brick |
| Foundation Type | Poured Concrete |
| Heating Fuel | Natural Gas |
| Heating Type | Forced Air |
| Stories Total | 1 |
| Size Exterior | 673 Sqft |
| Size Interior | 673 Sqft |
| Type | Apartment |
| Utility Water | Municipal Water |
Parking
| Underground |
Land
| Acreage | No |
| Land Amenities | Public Transit, Schools |
| Sewer | Municipal Sewage System |
| Size Irregular | X |
| Size Total Text | X |
Rooms
| Level | Type | Length | Width | Dimensions |
|---|---|---|---|---|
| Ground Level | 5pc Bathroom | Measurements not available | ||
| Ground Level | Laundry Room | Measurements not available | ||
| Ground Level | Bedroom | 18' '' x 10' 3'' | ||
| Ground Level | Living Room | 16' 9'' x 11' 2'' | ||
| Ground Level | Kitchen | 9' 10'' x 7' 9'' |
https://www.realtor.ca/real-estate/26700798/1-redfern-avenue-unit-113-hamilton
Interested?
Contact us for more information

1595 Upper James Street Unit 101e
Hamilton, Ontario L9B 0H7
(905) 575-0505
www.LEADEX.ca
