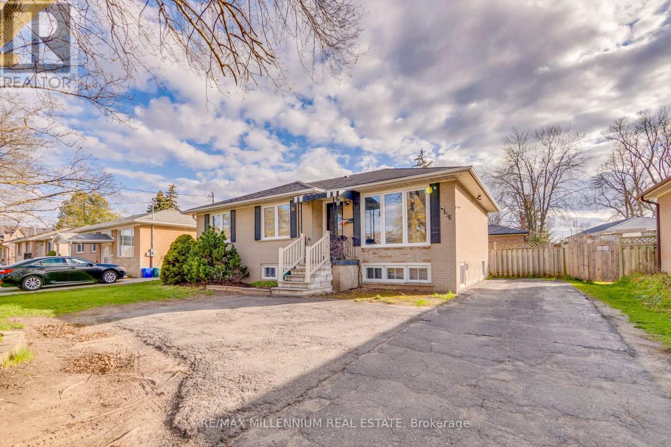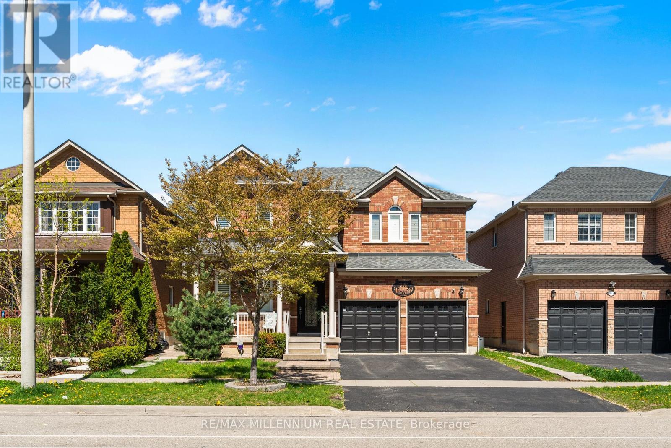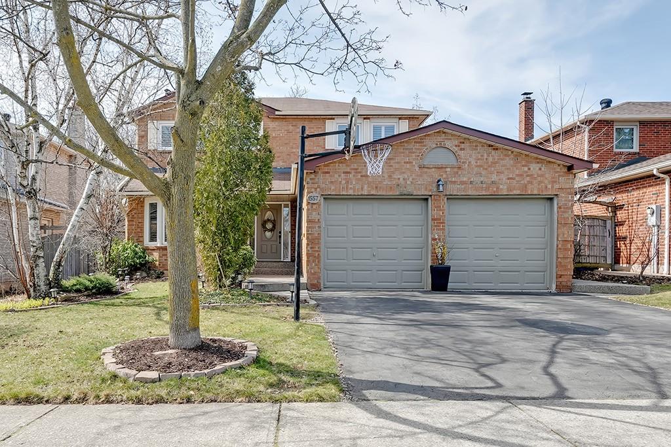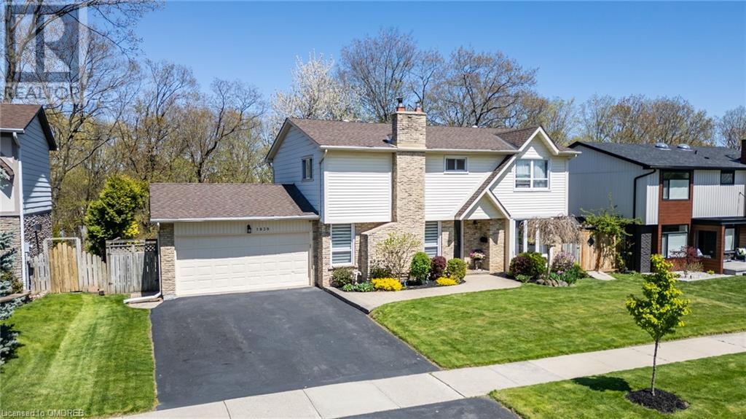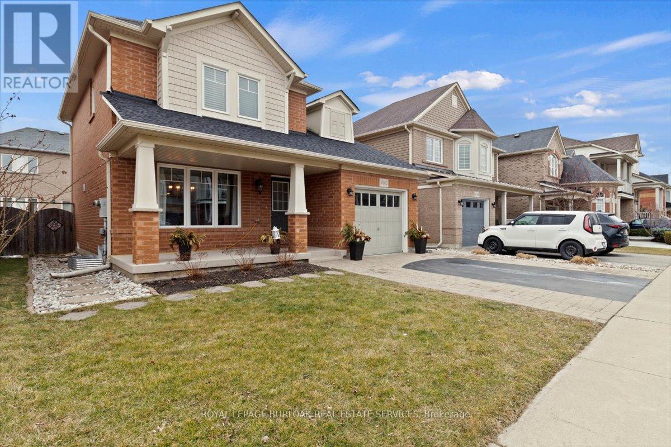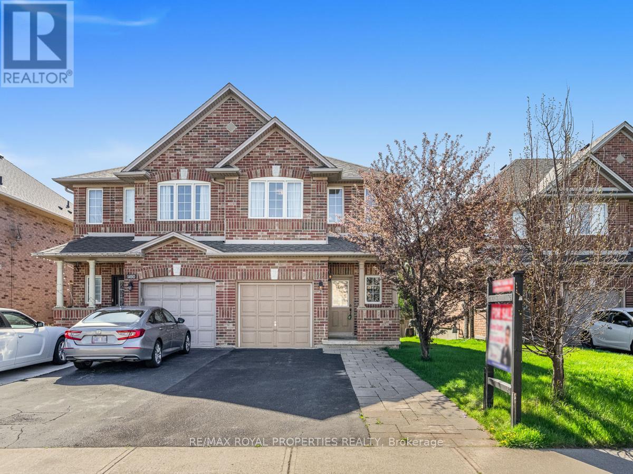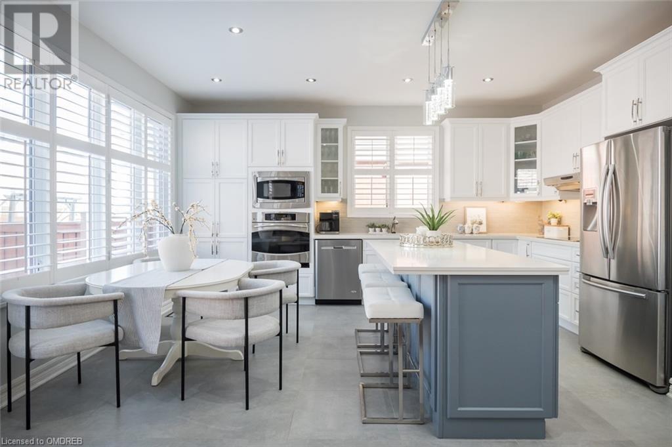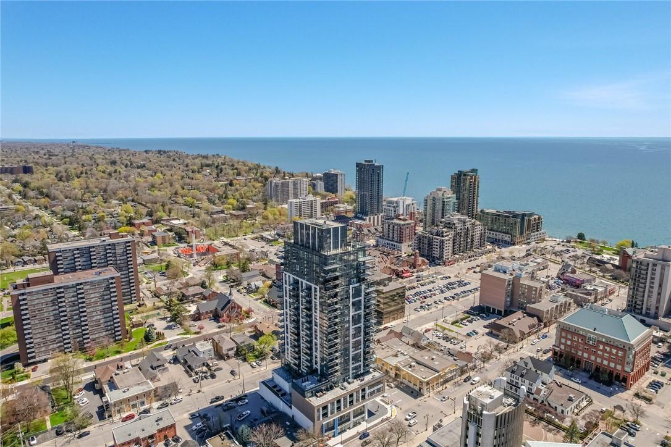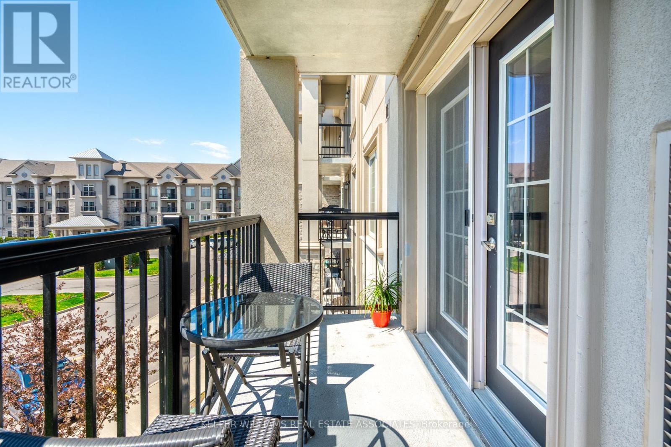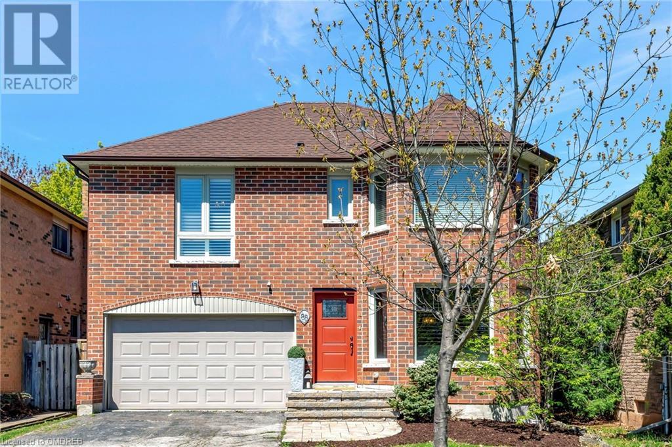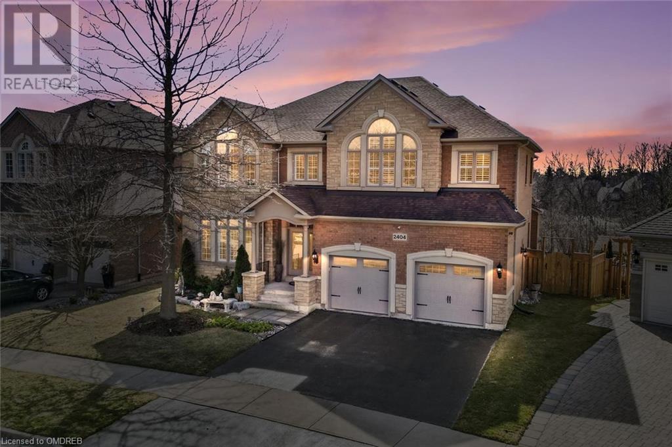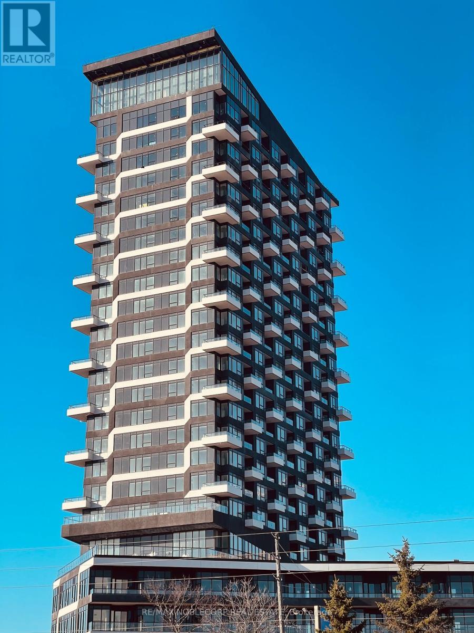Halton Listings
156 Ontario St S
Milton, Ontario
Attention Developers & Investors!!! Do not miss this Unique opportunity to purchase this fully renovated Bungalow with 3 Bedrooms 2.5 Baths + A legal Basement Apartment 2 Beds, 2 Baths on a Large60x100 Foot Lot in the Heart of Milton Across Milton Mall. Great Cashflow Potential with accessibility to downtown Milton, public transportation, Milton Mall, Milton GO Station all walking distance from the property. Renovations completed in 2022 including new plumbing, kitchen, flooring, appliances, washrooms, windows/doors, lighting fixtures, legal basement apartment with separate ensuite laundry etc. Enjoy the large private fenced yard for BBQ's and huge parking can easily accommodate 6 cars. Huge Potential to build and develop, site is currently zoned as R4 with many different uses including multi-residential dwellings, great for a daycare and other potential commercial applications! (id:40227)
RE/MAX Millennium Real Estate
1021 Woodward Ave
Milton, Ontario
Welcome To This Beautiful Open Concept Quality Built Green park 'Harvard 4' Model With Over 3300Sq FtOf Finished Living. Over 200K Spent On Renovation!Space Boasts 4 Massive Brs, 4 Large Baths, And A Professionally Finished Income Generating Basement With Separate Entrance. Elevated Finishes AndFixtures.Porcelain Flooring On The Main Level And Hardwood On 2nd Level. Huge Primary Bedroom WithW/I Closets, 2022 Ensuite Bathroom With Soaker Tub And Stand-Up Shower. Designer Family SizedKitchen With Extended Cupboards And New Pantry. Walk Out To A Backyard Oasis With Interlocking, HotTub, And Fire pit. Home Faces Protected Forest Area W/Trails. Perfectly Located Near Schools,Recreation, Transit And Steps To Shops, Movie Theatre, Gym Etc **** EXTRAS **** Kitchen 2017, Backyard Oasis 2017,Main Bathroom And Ensuite 2022,Roof(2016), Front Door 2014,Hardwood Floor 2013, Porcelain Tiles 2017, Smooth Ceiling And Pot Lights 2017, Outdoor Spotlights2022, Wrought Iron Gates 2016, New Door Handles (id:40227)
RE/MAX Millennium Real Estate
1557 Princeton Crescent
Oakville, Ontario
DESIRABLE COLLEGE PARK COMMUNITY – This beautiful, detached home in the highly sought after neighbourhood of College Park, features 4-bedrooms, 2.5 bathrooms, formal living room and separate dining room with bay windows overlooking the back gardens. Large eat-in kitchen with stainless steel appliances, gas range, granite counters and patio doors leading to a spacious deck overlooking the private, fully fenced and beautifully landscaped yard with mature trees. Family room features a gas fireplace with brick surround and sliding glass doors leading to the lower patio, perfect for entertaining or relaxing under the Gazebo. A 2pc bathroom and laundry room with side door complete the main level. The upper level features a large primary bedroom with walk-in closet and 3pc ensuite, 3 additional generously sized bedrooms and 4pc bathroom. The finished lower level offers a large recreation room perfect for family and friends to gather, office/bedroom and huge storage area. California shutters and water softener system throughout. Double car garage and large double wide driveway. Conveniently located near top rated schools, Sheridan College, parks, trails, restaurants, shopping, QEW, 403, 407 and GO Transit. (id:40227)
Keller Williams Edge Realty
1839 Heather Hills Drive
Burlington, Ontario
Escape to your private ravine oasis in coveted Tyandaga, Burlington. This exceptional home seamlessly blends the serenity of nature with the convenience of city life. Unwind in the outdoor hot tub, entertain on the expansive deck, and immerse yourself in lush forest views, making your backyard a true extension of your living space. Step inside and discover an inviting main level boasting a cozy family room with a wood-burning fireplace, hardwood floors, and an open kitchen overlooking the stunning backyard – perfect for both relaxation and lively gatherings. Ascend the skylit staircase to a serene primary suite, complete with calming colors, forest views, and a luxurious ensuite bath. Three additional generous bedrooms and a spacious 5-piece bath offer ample space for family or guests. The finished lower level provides fantastic in-law suite potential with a walk-out recreation room, a 5th bedroom featuring a large above-grade window, and a semi-ensuite 3-piece bath. This versatile layout ensures both privacy and togetherness, ideal for multi-generational families. Experience the best of both worlds: your private ravine sanctuary with easy access to Tyandaga's unique lifestyle. Explore the picturesque Kerncliff Park trails, enjoy a round at the Tyandaga Golf Course, a set at Tyandaga Tennis Club, or take advantage of vibrant local shopping and dining. Convenient access to highways and Aldershot GO. (id:40227)
Martin Group
4182 Prudham Ave
Burlington, Ontario
Welcome to Alton Village! This charming 3+1 bedroom home, crafted by Mattamy, boasts a finished basement, gleaming hardwood floors, a spacious kitchen, a powder room, and two full bathrooms. Situated in a highly desirable community, it's within easy walking distance of top-rated schools, including both public & separate elementary schools, as well as a public high school. The inviting open-concept layout creates an expansive atmosphere, with hardwood flooring gracing the main level, plush carpeting upstairs, and laminate flooring in the finished basement. The Primary bedroom features an ensuite bath and walk-in closet, ensuring comfort and convenience. The remaining two bedrooms provide cozy retreats for everyday living. Ideal for hosting gatherings, the professionally finished basement offers an additional bedroom with a closet and an updated larger window. Close to the QEW/407, GO train and various shopping amenities. This home is truly a must-see! Schedule your viewing today! **** EXTRAS **** Professionally fin basement w/laminate flrs, gleaming hardwd flrs on main level, double wide drive, single car garage, 2.5 baths, Primary bedroom w/ensuite & walk-in closet. Roof shingles and a larger basement bedroom window installed ('22) (id:40227)
Royal LePage Burloak Real Estate Services
1492 Warbler Rd
Oakville, Ontario
Look No Further! Beautiful Semi-Detached That Feels Like A Detached Home. Situated In Sough-After West Oak Trails. This Home Has It All, 3 Bedroom Home Featuring Large Family Room W/ 10Ft Ceiling, Large Windows & Gas Fireplace. Upper Level Laundry. Primary Bedroom Ft. Double Sink Ensuite W/ Frameless Glass Shower & Walk-In Closet. Custom Kitchen W/ Gas Stove & Breakfast Bar Overlooking Living Room. W/O To Maint-Free Backyard, Large Deck And Artifical Turf. (id:40227)
RE/MAX Royal Properties Realty
465 Jelinik Terrace
Milton, Ontario
Prepare to fall in love! This beautiful home offers over 3700 sqft of living space with upgraded finishes & timeless luxuries. The main floor with 9’ ceilings offers versatile spaces for entertaining & everyday living. A formal living room, private home office, distinct dining room & grand family room open to the modern eat-in chef’s kitchen make this home perfect for growing families. Upstairs, find generously sized bedrooms, 3 full bathrooms, laundry, sitting/homework area & a primary suite with a spa-like ensuite. The professionally finished basement is stunning & functional with 3pc bath, bedroom, and open concept rec room featuring an oversized fireplace creating a warm & inviting ambience made to enjoy. Set in a vibrant neighborhood with an ideal blend of comfort & convenience - walking distance to parks, schools, trails & shopping. Complemented by exterior pot lights, custom shutters & interior garage access this home presents an exceptional opportunity that ticks all the boxes. (id:40227)
Royal LePage Meadowtowne Realty Inc.
2007 James Street, Unit #1808
Burlington, Ontario
Welcome to sophisticated living at the Gallery Condominiums in elegant Downtown Burlington. Featuring unspoiled escarpment vistas, The Louvre Model features a spacious open concept floor plan with a massive 150sqft balcony and natural gas connection for BBQs or Fire table!.. Views continue through the large windows in the generous bedroom and patio doors in the living room. Boasting owned parking and locker this unit had never been occupied and is move in ready. The building is home to a yoga studio, pool, exercise room, guest suite, party room & rooftop terrace with lake views. Featuring 24 hr concierge, the Gallery will soon be home to Starbucks and other other dining options. Steps to Spencer Smith Park and all that downtown Burlington has to offer this pristine unit will not last! Book your private tour today! (id:40227)
Davenport Realty
#314 -1470 Main St E
Milton, Ontario
Beautifully upgraded and spacious 2-bedroom, 2-bathroom ""Ashbury"" model in Milton's sought-after Courtyards on Main Community - boasting 1100 sq. ft. of modern charm! The stunning kitchen features white cabinetry, upgraded stainless steel appliances and a tasteful tile backsplash. The open-concept living and dining area features gorgeous engineered hardwood flooring and double French doors leading to a private balcony. Oversized bedrooms with large windows capture the sunny southwest exposure. The primary bathroom ensuite was completely renovated in 2019, and the shared main bathroom in 2022. This unit also has 1 underground parking space and a storage locker for convenience. On-site amenities include a beautiful clubhouse with a party and workout room. Conveniently located and within walking distance to shopping, restaurants, amenities, and easy access to the 401 and public transit. Don't miss this fantastic opportunity! (id:40227)
Keller Williams Real Estate Associates
85 River Oaks Boulevard W
Oakville, Ontario
Welcome to 85 River Oaks Blvd W, a beautifully renovated 4 bedroom, 2.5 bathroom detached home located in the highly desired neighbourhood of River Oaks. Main floor offers an open concept living & dining room with custom built-in serving bar, a sunken family room with vaulted ceilings, skylights and a fireplace. The eat in kitchen features stainless steel appliances, quartz countertops & walk out to private fenced yard with brand new deck. Upstairs offers 4 great sized bedrooms and 2 full washrooms. Finished rec room with tons of storage & main floor laundry complete the home. Located within walking distance to some of Oakville’s top-rated public and private schools, parks and walking trails, this home is ideal for families. Surrounded by great conveniences like shopping, restaurants, Sixteen Mile Sports Complex, and River Oaks Community Centre. Roof, Furnace, AC, basement windows & large renovation all completed in 2019. (id:40227)
Rock Star Real Estate Inc.
2404 Valley Forest Way
Oakville, Ontario
Rarely does a home of this size come to market. Welcome to Valleyview Estates. Situated on a dense RAVINE. From its lovely curb appeal to the sensational large private rear yard which backs onto a lush ravine and creek, every aspect of this 4-bedroom, 4.5-bathroom Fernbrook home welcomes a large family. This is one of only a handful of homes in Valleyview Estates that boast this magnificent size. This residence offers approximately 4,383 sq. ft. of living space above grade. With development of the unfinished walk out basement, your total square footage is 6,523 sq. ft. This home is perfect to update and customize as you wish - the original owner that is currently in the home has meticulously maintained this residence. This home offers a fabulous floor plan for a large family - very functional. The second floor has four generous bedrooms. The expansive primary suite boasts a sizeable seating area, two walk in closets and a large 5-piece ensuite bathroom. Three additional large bedrooms one of which is equipped with a private 4-piece ensuite and walk in closet. The remaining two bedrooms share access to a very roomy 5-piece main bathroom. A convenient multipurpose room on the second level is great for an additional office or could be converted to a 5th bedroom. The walk out basement is equipped with a finished landing, 4-piece bathroom and finished multi purpose room. The two car garage is an extra 4' wide and was customized by the builder at the owners request at a premium. The private backyard is an oasis, boasting stunning forest views. The grandeur of many stately large homes, complemented by the beauty of gorgeous tree-lined streets and lush parks, alongside numerous access points to the extensive trail system along 16 Mile Creek, is a backdrop for year-round family adventures. (id:40227)
RE/MAX Escarpment Realty Inc.
#2201 -297 Oak Walk Dr
Oakville, Ontario
Welcome to luxury living at Oak & CO by Cortel in Oakville. This south-facing 1 Bed 1 Bath Unit offers stunning city views from its open balcony. Enjoy a modern, open-concept layout with 9-foot ceilings and premium laminate flooring throughout. The custom-built kitchen island adds both style and functionality. With a dedicated laundry room in your unit, convenience is key. Located at Dundas and Trafalgar, you're steps away from amenities, shopping, and transit. Experience urban elegance at its finest. **** EXTRAS **** One parking, One Locker (id:40227)
RE/MAX Noblecorp Real Estate
Address
3027 Harvester Rd #105
Burlington, ON L7N 3G7
