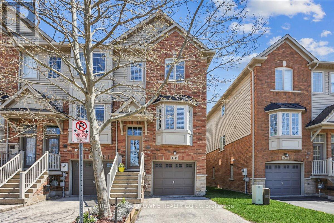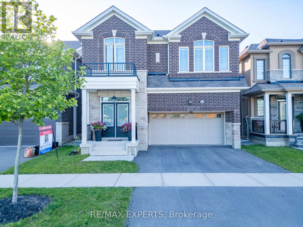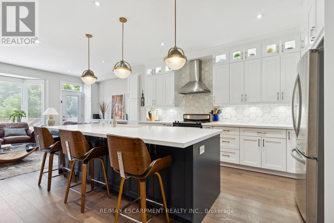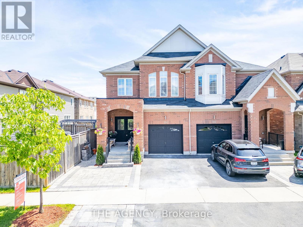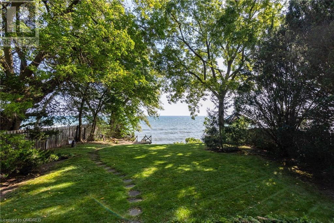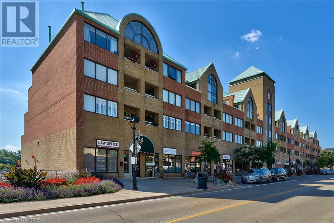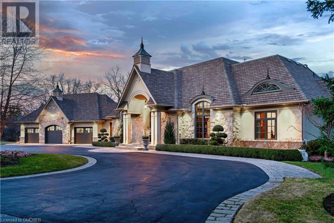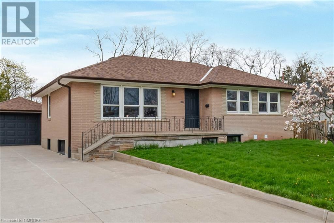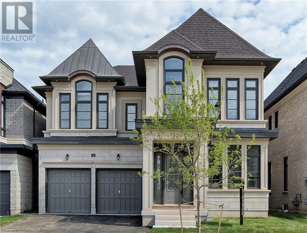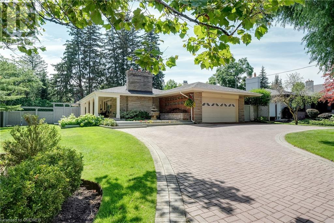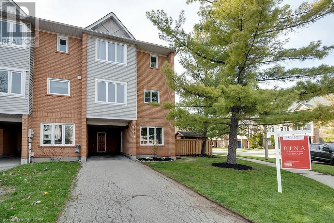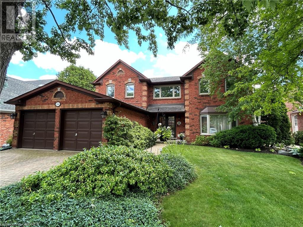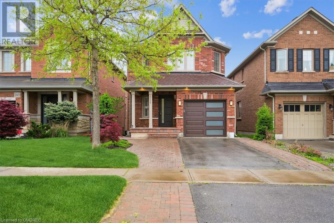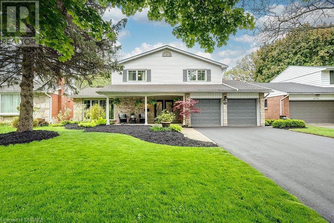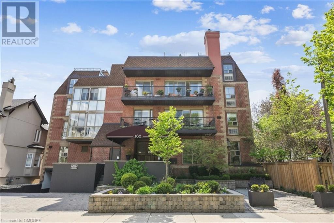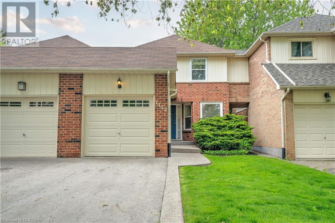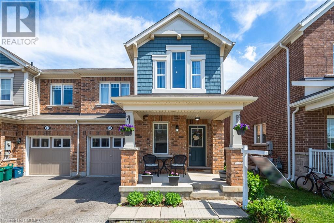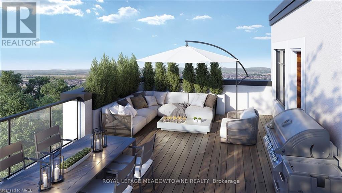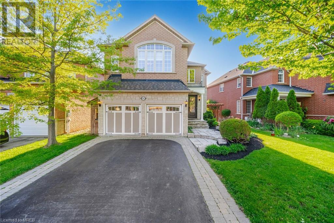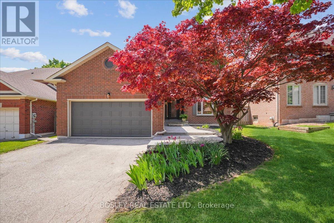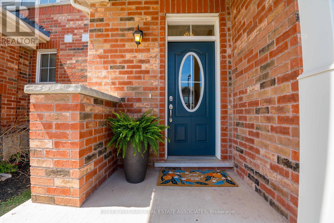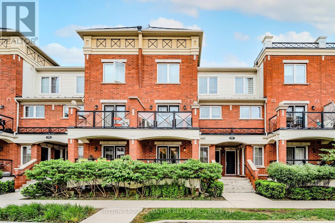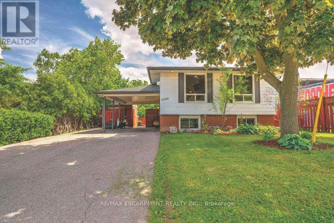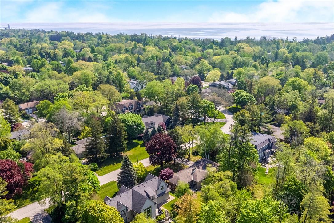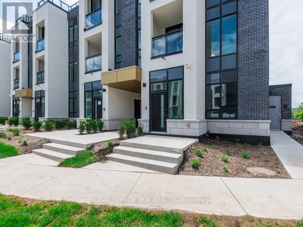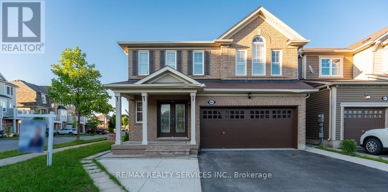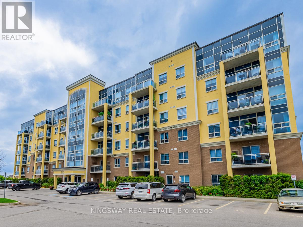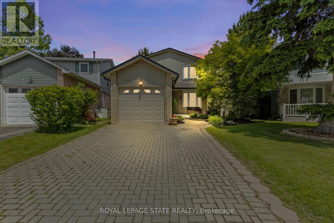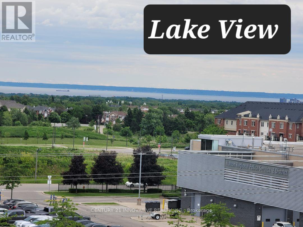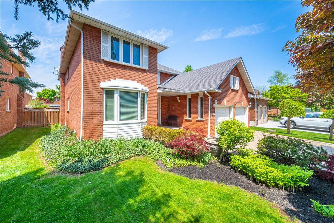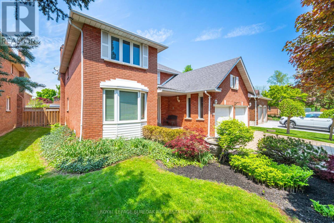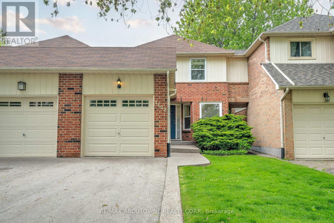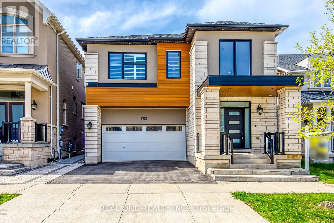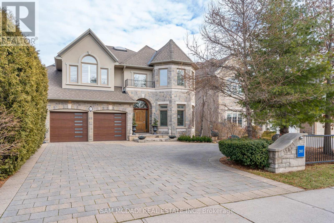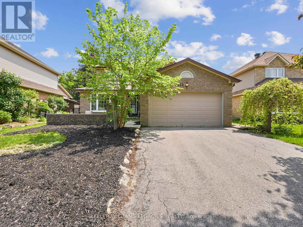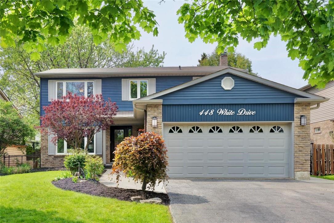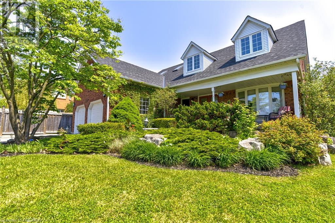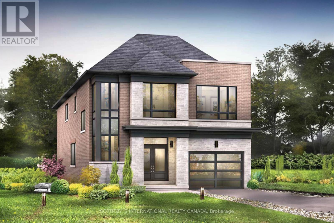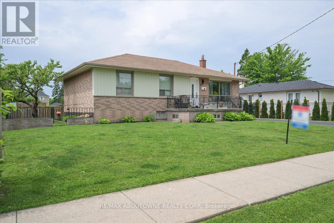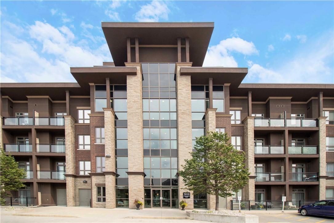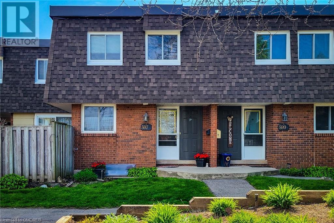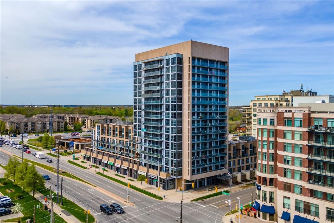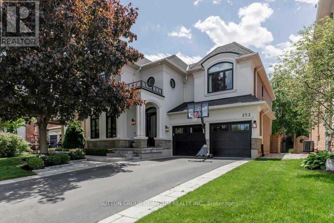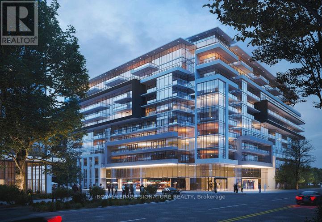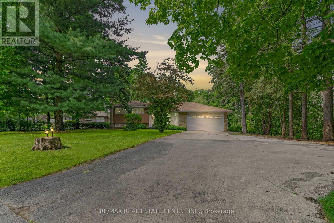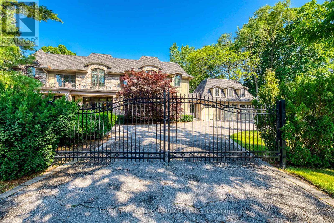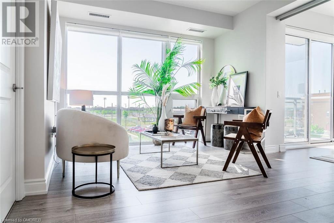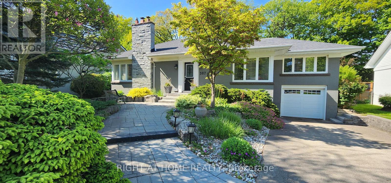Halton Listings
4348 Ingram Common Court
Burlington, Ontario
This is the one you have been waiting for! Bright and spacious end unit townhome located in South Burlington. Main floor features hardwood flooring. Large Eat in kitchen with upgraded cabinetry, stainless steel appliances, granite counter tops and a walk out to a private balcony. Spacious living and dining room with bay window and California shutters. Main floor 2 piece washroom with large window and California shutters. Upper level features 2 large bedrooms each having an ensuite, large closets and oversized windows with California shutters. Also conveniently located on this floor is the laundry room and linen closet. Finished walk out basement to mature rear yard with patio. The patio doors on this level are large which shows the beauty of the private yard. There is a large finished walk in closet/storage room on this level. Another bonus is the inside access to the garage from this level. Excellent location with quick access to highways, Appleby Go Station and you are within walking distance to all amenities. This home has been freshly painted throughout, well cared for and ready for you to call it HOME! (id:40227)
RE/MAX Aboutowne Realty Corp.
889 Whitlock Avenue
Milton, Ontario
Discover the epitome of luxury living at 889 Whitlock Ave. Situated on the Whitlock Ave in Hawthorn South Village in Milton's16 Mile Creek Community, this exquisite four-bedroom, four-bathroom home spans approximately 2700 square feet, offering an ideal space for family life. Conveniently positioned opposite the neighborhood's school and park, it encapsulates the essence of community-centered living. Step into elegance through the double doors into a polished porcelain foyer, where the ambiance is set by wainscoting, gleaming hardwood flooring and pot lights throughout the main floor. Formal dinning room overlooking the great room and kitchen is perfect for entertaining. The grand kitchen features built-in appliances, quartz countertops, a subway tile backsplash, kitchen desk and upgraded lighting fixtures, combining functionality with style. The second floor includes four large bedrooms with walk-in closets, three full bathrooms and a convenient laundry room. Side door entry by the builder leading into the unspoiled basement with rough-ins ready and enlarged windows are perfect for your touch and creativity. (id:40227)
RE/MAX Experts
40 - 300 Ravineview Way
Oakville, Ontario
Welcome to your oasis in the heart of the city! Nestled within the serene confines of The Brownstones, this exquisite Condo townhouse invites you to experience the perfect blend of urban convenience & natural beauty. Step into a world of modern elegance as you enter the newly renovated kitchen, boasting a magnificent 10' centre island, sleek quartz countertops & abundant cabinetry. Seamlessly connected to the inviting great room, adorned with a cozy fireplace & luxurious wide plank hardwood floors, this space is tailor-made for both entertaining guests & enjoying everyday moments. Indulge in breathtaking views from your private 18 x 19 deck, overlooking the tranquil pond and lush nature trails, a picturesque backdrop for morning coffees or evening gatherings. Retreat to the primary bedroom oasis, complete with a charming ensuite bathroom & large walk-in closet. Two additional bedrooms, bathed in natural light, offer ample space and comfort. The lower level presents an open concept finished basement, ideal for creating your own recreational haven. Embrace the sense of community fostered within this friendly complex, where monthly social gatherings await. With condo fees covering exterior maintenance & landscaping, including snow removal & grass cutting, this home is designed for effortless living, perfect for busy families & professionals alike. **** EXTRAS **** Furnace, A/C & HWT 2019, HWT Owned,Renovated Kitchen w/10' Island & quartz countertops 2021, Sound Insulation Main Floor Ceiling, Roof 2015, New Rear Door 2021, New Inusulated Garage Doors 2019, Newer Windows, 18 x 19 Deck (id:40227)
RE/MAX Realty Specialists Inc.
330 Michener Place
Milton, Ontario
This exceptional end-unit semi-detached home has been completely RENOVATED and is situated in a prime location in Milton. With 4 bedrooms and 3.5 bathrooms, it offers ample space for comfortable living. As you enter, you'll be greeted by a custom-built foyer Wainscotting accent wall and bench, adding sophistication to the entrance. The kitchen is a true highlight of the home, featuring granite countertops and an open-concept design that seamlessly connects to the family room. The family room boasts intricate coffered ceilings, adding a level of detail and elegance to the space. The kitchen also includes a convenient island with extra storage space and a butcher block countertop, as well as a new fridge. In the living room, you'll find a newly installed fireplace that not only provides warmth and coziness but also serves as a beautiful focal point. Another notable feature is the newly installed barn door, which adds a touch of charm and elevates the overall appeal of the home. Step outside into the backyard oasis, which is perfect for entertaining. Complete with cobblestone accents and armor stone steps in both the front and backyards, this space offers a picturesque setting for gatherings and relaxation. The upper level of the home boasts newly renovated washrooms, featuring double granite sinks and exquisite newly installed light fixtures. These upgrades add a luxurious touch to the space. The finished basement, with a SEPARATE ENTRANCE, is an ideal space for an in-law suite or rental property, and includes a newly built washroom. Additional features of the property include a newly installed AC unit and hardwood flooring throughout the main level. The location of the home is highly convenient, with close proximity to top rated schools, major highways, and parks. Don't miss out on the opportunity to make this exceptional property your new home! **** EXTRAS **** Refrigerator (1 Year Old LG), A/C (Brand New *1st 3 Month Free* June 24 to August 24,2024, Payment $80/Per Month Start). Stove, Dishwasher (Whirlpool), Microwave, Washer, Dryer, All Existing Electrical Light Fixtures, Pantry in Kitchen. (id:40227)
The Agency
21 Second Street
Oakville, Ontario
RIPARIAN WATERFRONT IN DOWNTOWN OAKVILLE. Potential abounds – fantastic opportunity to renovate, or build a new custom home. The possibilities are endless in this secluded waterfront residence where location and privacy are second to none. Charming main floor offers a functional layout with an open concept living and dining room as well as a separate family room with views to the water! There are 2 main floor bedrooms, a 3-pc bathroom and a conveniently located main floor laundry room. Upstairs, the principal retreat provides a walk-in closet, 4-piece bathroom, 3 skylights, and a den with walkout to the upper flat roof where you can watch sailboats gliding across the Lake. Rare, detached double car garage. Located on an approximately 67ft x 170ft riparian lot, graced by mature trees and magnificent lake views off the 2-tiered deck to the water. Just a short stroll to the shops and restaurants of historic downtown Oakville. House and Chattels/Fixtures being sold in “as is” “where is” condition. (id:40227)
RE/MAX Escarpment Realty Inc.
100 Bronte Road Unit# 407
Oakville, Ontario
Welcome to Oakville’s vibrant Bronte neighbourhood with fine dining, pubs and other popular cafes and eateries all within steps. Live music, festivals, patios overlooking the lake and marina... Bronte offers it all at your doorstep. This two bedroom plus den, two full bathroom open floor plan loft provides 1,847 square feet of dramatic living space, plus a large balcony with views of the marina and park. Lots of natural light through large windows, skylights and three balcony walkouts. Includes two parking spaces with their own double garage door. Residents enjoy a fitness room, large party room, patio area overlooking marina and sauna. The location caters to an active lifestyle providing access to the beautiful waterfront trail leading to Bronte Heritage Park and Bronte marina. Plenty of other area trails and parks to explore and a short distance to the Queen Elizabeth Recreation Centre and Bronte Tennis Club. Area shopping and amenities to cover almost any need, including a new Farm Boy grocer. (id:40227)
RE/MAX Aboutowne Realty Corp.
5652 Steeles Avenue W
Milton, Ontario
Discover this secluded haven tucked away on over five picturesque acres! This exceptional custom-designed bungalow spans across 7,000 square feet of impeccable craftsmanship, offering a lavish lifestyle. Upon arrival, you’re welcomed by spectacular views of city skylines and surrounding nature. Each room boasts its own unique ambiance, characterized by bespoke millwork and varied ceiling designs. The main level showcases culinary excellence, featuring a chef’s kitchen complete with a grand 136” island and premium appliances. A caterer’s prep kitchen stands nearby for added convenience. Adjacent, a sunroom with tongue and groove cedar ceiling, propane BBQ, and exhaust offers year-round cooking options, while the upper Dura Deck patio serves as an ideal entertainment space. Retreat to the luxurious primary bedroom, featuring a stylish five-piece ensuite with a glass shower, double vanities, and a Jacuzzi tub surrounded by panoramic windows. The lower level unveils the ultimate entertainment zone, with heated flooring throughout. A combined yet distinct bar, games room, family room with fireplace, powder room, and multiple walk-outs to the back yard create an inviting ambiance. Two additional bedrooms share a four-piece bathroom, while a spacious storage area with walk-out access completes this level. Outside, the grounds offer a sanctuary for relaxation and recreation, boasting a solar and propane heated saltwater pool, stone patio spaces, professionally landscaped irrigated grounds adorned with beautiful perennial gardens, and a variety of trees. On a clear night the sky can be painted with fiery hues, igniting a captivating atmosphere reminiscent of dancing flames. Immerse yourself in the beauty and power of nature, while also enjoying spectacular fireworks displays simultaneously. Your dream residence awaits, where timeless elegance, functionality, and natural beauty converge. (id:40227)
Royal LePage Real Estate Services Ltd.
Century 21 Miller Real Estate Ltd.
441 Pinegrove Road
Oakville, Ontario
Fantastic opportunity to own this bungalow on 60 x 125 ft lot with recently renovated basement suite with separate entrance basement, 2 large bedrooms, 3 piece bathroom, brand new kitchen, private laundry, plenty of storage, plenty of parking(town approved electrical, egress windows, foundation). Bright and sunny upstairs with south facing picture window. 3 bedrooms, 4 piece bathroom. Double drive, room to park 6 cars + detached garage with EV charger. Private backyard. So much potential to either Live and rent or build your dream home. South Oakville progressive neighbourhood just minutes to QEW, GO train stations, transit, shopping, schools and more! (id:40227)
Royal LePage Realty Plus Oakville
2352 Charles Cornwall Avenue
Oakville, Ontario
Quality built by renowned Fernbrook Homes in well-established + family-oriented Glen Abbey. Backing directly onto Deerfield Golf Course offers a unique experience where you can enjoy lush nature + local wildlife from your own backyard. Glen Abbey Encore is among the last new home communities built within Glen Abbey - a clever blend of modern and new set within a mature landscape. Natural linear stone + brick clads the exterior and the front portico w/stately entry creates a welcoming front exterior. 3825 finished square feet, 4 bedrooms + 4.5 baths. Luxuriously finished throughout where a transitional aesthetic seamlessly blends w/classic woods and textures. Sunken formal foyer + adjacent living room w/oversized glazing sets the tone for the rest of the home. The powder room is tucked away, while a functional mudroom is located off the garage. The dedicated dining space lends itself to more formal gatherings, while staying connected to the great room and kitchen through a servery. A private office is tucked away w/golf course views. Custom Downsview kitchen w/full-height cabinetry w/dark pewter hardware, pantry w/shelves + lower drawers, panelled appliances + expansive island w/double waterfall edges, extra seating + hidden storage. The breakfast space is bright + offers lush rear views w/glass doors to the upper rear deck, making al fresco dining seamless. With spectacular golf course views this is an ideal family gathering spot. The primary bedroom is bright + spacious w/2 walk-in closets + luxurious ensuite w/soaker tub + oversized glass shower. Three additional bedrooms are generously sized w/ample storage, extensive glazing + ensuites. Convenient laundry rounds out this level. The lower level is unspoiled + has ample windows, 3-piece rough-in + high ceilings. Offering a myriad of amenities close by, top rated schools, easy access to beautiful Bronte Creek Provincial Park + close proximity to Bronte GO and major highways – this is an ideal choice. (id:40227)
Century 21 Miller Real Estate Ltd.
1123 Lakeshore Road E
Oakville, Ontario
Stunning bungalow on a massive lot in Southeast Oakville close to Lake Ontario & historic downtown Oakville. Fabulous mature landscaping & hardscaping with a pool, huge patio & deck in the backyard utopia. Park 6 cars on the interlock stone driveway & 2 more in the heated garage. A total of 4 bedrooms, 2.5 bathrooms & approximately 3,895 sq. ft. including the professionally finished basement. Extensive upgrades include outstanding trim & architectural details, beautiful wide-plank hardwood floors throughout the main floor (2019), luxurious bathrooms (basement bath renovated in 2020), two gas fireplaces, two walkouts, pot lights, crown mouldings, California shutters & custom blinds. New windows in the living room, dining room, office, & primary bedroom closet. Gracefully entertain in the spacious formal living with French doors to the elegant dining room. You’ll love the fabulous custom kitchen with custom white cabinetry, a wall-to-wall pantry, granite counters, built-in appliances & breakfast area with a walkout to the massive deck & yard. Family room is prewired for surround sound & has wall-to-wall windows with a walkout to the deck. Main floor office with custom cabinetry, powder room & primary bedroom with a lavish 5-piece ensuite bath featuring a freestanding soaker tub & separate glass shower. Recreation room with gas fireplace, huge laundry room, 3 big bedrooms & a renovated (2020) 3-piece bath in the basement. In OT school catchment & close to highways & GO Station. (id:40227)
Royal LePage Real Estate Services Ltd.
2320 Strawfield Court
Oakville, Ontario
Stunning renovated end-unit townhome on an oversized lot & a quiet cul-de-sac in family-friendly River Oaks. The back yard offers a large deck & the vast green space is fully fenced, providing a safe environment for the kids to play. Abundant luxury upgrades & an optimum floor plan satisfy your I want list. New vinyl plank flooring on all levels, a renovated kitchen, numerous added pot lights, fresh décor & front windows replaced in 2023, renovated main bath (2021) & roof shingles replaced in 2019. On the ground floor a bright den awaits those who work from home & the family will love movie nights in the spacious family room gathered in front of the updated gas fireplace. Sliding glass doors access the private deck & yard. The main level offers a generous living room with a walkout to the upper deck & the adjoining dining room provides ample space for formal celebrations. Your newly renovated kitchen will inspire culinary creativity with its beautiful shaker-style cabinetry, quartz counters, upgraded stainless steel appliances & the island offers a breakfast bar for quick meals or a place to mingle with guests over appetizers. On the upper level is a renovated 4-piece bathroom with stylish finishes & a soaker tub/shower combination, & 3 sizeable bedrooms including the spacious primary bedroom. The ideal location offers proximity to schools, parks, trails, Oakville Hospital, shopping & recreation & commuters will appreciate quick access to highways & the GO Train. Great location & inviting home! (id:40227)
Royal LePage Real Estate Services Ltd.
1380 Merrybrook Lane
Oakville, Ontario
Beautiful Executive home on RARELY offered MERRYBROOK LANE in Glen Abbey! This home offers over approx.5,940 SF of living space. The grand entry with floating staircase leads you into the extra wide formal living/dining room with a cozy fireplace, rich hardwood floors,crown moulding, wainscotting and beautiful picture windows! The large upgraded kitchen features beautiful custom cabinets, herringbone backsplash, large over-sized island with granite, built-in dual temperature wine fridge, LG Stainless Steel appliances, D/W, B/I Microwave drawer. Family size breakfast room, with sliding doors leading to the spectacular fenced yard. Spacious family room is a perfect gathering place with cozy woodburning FP, wall to wall build-in book shelves for your own personal library! Main Floor laundry room with new front loading W/D, with entry into the garage area. Upper level features 4 spacious bedrooms. Primary Bedroom offers a seating area, stylish custom wall to wall closet. Ensuite bathroom has been recently renovated with a walk-in shower, gorgeous white double vanity,heated floor, free standing soaker tub complete with extensive walk-in closet! Three additional spacious bedrooms ,renovated main bathroom complete this level .Fully finished Lower level with two additional bedrooms, bathroom, rec. room, storage and office space. Exceptional professionally landscaped backyard oasis, with inground pool, PCV deck, backing onto lush ravine! Updates incl. windows, furnace, AC, pool equip & more. Enjoy the short walk to elementary and high schools,recreation center,shopping and Windrush park right around the corner.Totally surrounded by abundance of ravine trails.Updates incl. windows, furnace & AC(21), pool equip & more.Excellent location on a very sought after family street. Enjoy the short walk to elementary and high schools, recreation center, shopping and Windrush park right around the corner.Totally surrounded by ravine trails.Buyer to Verify All Room Measurements (id:40227)
Royal LePage Real Estate Services Ltd.
2139 Fiddlers Way
Oakville, Ontario
Welcome to this updated family home located in Oakville's desirable Westmount community. This stunning property features a finished walkout basement backing onto a ravine with lush greenery, complete with a full in-law suite. Hardwood flooring runs throughout the main living areas and upper level, creating a cohesive and elegant space. The formal living/dining area is enhanced with pot lights, while the modern kitchen boasts stainless steel appliances, granite counters, a breakfast bar, and a stylish backsplash. It overlooks the sunlit family room which features a gas fireplace and access to a private deck with views of the ravine, surrounded by mature trees. The main floor also includes an upgraded powder room and wood stairs with spindles leading to the upper level. The bright primary bedroom offers a walk-in closet and an upgraded spa-like ensuite with a separate shower and a soaker tub. Two additional bedrooms share an upgraded 3-piece main bath, and the upper-level laundry adds convenience. The fully finished walk-out basement provides a versatile space with a full in-law suite, complete with pot lights, a rec area, fireplace, additional bedroom, full bath, kitchen area, laundry, and walk-out access to the fully fenced yard with a covered stone patio. This home offers a blend of luxury and functionality, situated close to schools, parks, shopping, amenities, HWY’s and more! (id:40227)
Century 21 Miller Real Estate Ltd.
5112 Bayfield Crescent
Burlington, Ontario
One of the most beautiful lots, in one of the loveliest and most sought after pockets in South East Burlington, within close proximity to schools, the lake, shopping, parks and the GO Station. A tree-lined street in a low-turnover area. Nestled on a fabulous 60 x 181 foot lot, on a desirable quiet crescent....Your search ends here. The backyard oasis with a saltwater pool with waterfall, putting green, outdoor kitchen, firepit, and cabana with hydro and water, and extensive patios and breathtaking landscaping is beyond comparison. Forget the cottage and enjoy entertaining and everyday living right here at home. This is truly a once in a lifetime opportunity. Don't miss out. (id:40227)
Royal LePage Realty Plus Oakville
162 Reynolds Street Unit# 102
Oakville, Ontario
Location at it's best. Downtown Oakville, just steps from all the specialty stores, coffee shops, fine dining and a short stroll to the lake. This fully renovated unit is completely move-in ready for the next lucky owner. There are so many updated features such as; natural gas fireplace with fan and remote, all new light fixtures, swithches and outlets, new luxury vinyl flooring throughout, new white kitchen with quartz countertops, SS built-in microwave, SS GE double oven with convection and air fry, SS GE fridge with ice and water dispenser, SS GE dishwasher, under counter lighting. Totally renovated 5 piece ensuite . remodelled laundry with new front load washer and dryer and laundry sink. Owned 40 gallon water heater with timer for use during off-peak electricity rates. There are so many pluses to living in this perfect downtown location. (id:40227)
Royal LePage Real Estate Services Ltd.
1122 Edgehill Place
Oakville, Ontario
Best price in Glen Abbey! Nestled on a quiet court, where convenience meets comfort! This link home is not joined on any living walls, so it can be enjoyed like a detached. No fees! Step inside, and be greeted by the heart of the home – a beautifully updated kitchen (2017) complete with a sunlit eat-in area. Freshly painted throughout, and neutral broadloom, this home invites you to add your own personal touch effortlessly. 3 generously sized bedrooms. 1.5 bathrooms. The primary bedroom enjoys ensuite privilege to the main bathroom. Basement boasts a finished rec room, offering additional living space. Live in the prestigious Glen Abbey community, known for its good schools, tons of parks and trails and of course the renowned Glen Abbey Golf course. Most windows and garage door replaced 2009, soffits, fascia and eavestroughs 2014, updated front porch and walkway 2011, 25 year shingles 2005. Well maintained, you’ll be proud to call this home! (id:40227)
RE/MAX Aboutowne Realty Corp.
69 Suitor Court
Milton, Ontario
Big and bright Parkhill End model by Mattamy homes in Willmott, with NO SILLY PRICING GAMES! This is EXCELLENT VALUE when comparing to other end units and semi detached in town with finished basements. This model is 1723 sqft, which is over 200sqft LARGER than the popular Hillsview end model. Did you know a MUCH SMALLER inside townhouse 2 streets over recently sold for about the same price, and that one didn't even have a finished basement? Jump on this deal TODAY before someone else does!! Very flexible on closing, too. Book your showing today! (id:40227)
Revel Realty Inc.
8175 Britannia Road W Unit# 1308
Milton, Ontario
*Assignment Sale* This Specific Unit Is A 3 Bedroom Option with a Balcony and a Rooftop Terrace! 1 Parking Space and 1 Locker. 9' ceilings on the main floor & 8' on the 2nd. Modern 3 baseboards & 2 casings. Mirrored sliding entry closet doors. 12x18 ceramic tiles in entry, kitchen & bathrooms. Luxury Vinyl Flooring throughout. Oak veneer stairs w/metal spindles. Gas BBQ hookup & hose bib on rooftop terrace. Kitchen offers granite counters & ceramic tile backsplash, double bowl s/s undermount sink. Stainless steel appliances, white full-sized stacked washer & dryer. Modern elevations utilizing brick and stucco. Maintenance free aluminum eavestroughs & downspouts. Maintenance free vinyl clad windows with low-E and argon gas for energy savings. Insulated steel doors for entry & access to balcony & rooftop terrace. The Crawford Is A Stunning New Community Comprised Of Stacked Townhomes Being Built in Milton, Located On Britannia and Highway 25 Just West of Thompson.Surrounded With Some Of The Areas Most Highly Desirable Amenities :The Milton Go Station, Major Highways, Milton District Hospital, Oakville Trafalgar Hospital, New Wilfrid Laurier University Campus, Parks & Conservation Areas & So Much More (id:40227)
Royal LePage Meadowtowne Realty
435 Grovehill Road
Oakville, Ontario
** OPEN HOUSE 2-4 PM** Spectacular gem! Nestled in Oakville's prestigious River Oaks, it is known for its top-rated schools, vibrant parks, and family-friendly amenities. Boasts 4382 sq. ft. of total luxurious living space and exquisite craftsmanship; an impressive dbl-door entrance leads into a soaring double-height foyer illuminated by smart lights, This 5+1 bed, 4-bath, has it all (5BDR, OFFICE, GYM, HEATED POOL & Huge GREAT ROOM). The main floor boasts 9' ceilings and Oak stairs and boasts gleaming hardwood floors and California shutters throughout. Offers a formal room perfect for a home office, which adds to the functionality of this home A grand open-concept family room awaits, featuring a gas fireplace and looking onto Oasis Backyard, a modern kitchen equipped with quartz counters, S/S appliances, a new stove (2024) and a breakfast area. That W/O backyard oasis includes a heated inground pool, bar, lush landscaping, and outdoor lights. On the 2nd floor, Discover the 5th stunning bedroom, (or GreatRoom) boasting soaring 10'5 ceilings that create an airy and spacious atmosphere featuring his and her closets that can be converted to a 2pc ensuite. Oversized Primary BR is a true sanctuary, showcasing a vaulted ceiling, walk/in closet and access to the Nursery/Dressing room. Prepare to be wowed by the stunning, designer bath 5pc Ensuite (2020). finished BSMT offers a balanced life with/a fully equipped GYM and 3pc ensuite, Gas fireplace, extra BR, and pet playing area. fully upgraded laundry room equipped with linen cabinets, a high-end washer and dryer, a modern sink, quartz countertop for ample storage and functionality. Outdoor pot lights and professional landscaping with shrubs and mature trees complete this dream home. The Property is situated close to shopping plazas, cafes, grocery stores, and restaurants; everything you need is just a short stroll away. Don't miss the chance to make this exceptional property your forever home! So much more to discover! (id:40227)
RE/MAX Real Estate Centre
1188 Woodview Drive
Oakville, Ontario
Welcome to this inviting family home, built by Arthur Blakely in the esteemed Glen Abbey neighborhood, situated within a top-rated school district and perfectly suited for commuters. This spacious property, with4+1 bedrooms, features one of the areas most expansive south-facing lots at 178 Ft deep excellent for adding a pool. Spanning 3044 SqFt above grade, the home includes a luminous living room that transitions into a wainscoted dining area, ready for your festive events. Central to the home is the updated kitchen, complete with quartz countertops and stainless steel appliances, along with ample, well-organized cabinetry and a cozy breakfast nook that opens to the deck. An office area offers a peaceful spot for work, and the family room, with its contemporary gas fireplace, is a haven for relaxation. Engineered hardwood floors and tasteful lighting are found throughout. The primary suite features dual walk-in closets and an elegantly updated ensuite. Three additional bedrooms share a well-equipped bathroom. The outdoor space is graced with mature trees, and the basement extends the living area, including a large bedroom and a cozy fireplace, adding another 1600 SqFt. A double-car garage ensures easy entry into the spaciousMudroom/Laundry Room. Located close to various amenities and local attractions, this property is a standout in a lively community. (id:40227)
Bosley Real Estate Ltd.
78 Hatt Court
Milton, Ontario
Welcome to this fantastic freehold townhouse in the sought-after Ford neighbourhood in Milton! This stunning home features three spacious bedrooms and three bathrooms, making mornings easy for everyone. The sleek, hard surface floors on the main and lower levels are durable and easy to maintain. The finished lower level offers additional living space for entertainment or a home office. The chef-inspired kitchen, with a large centre island, quartz countertops, and stainless-steel appliances, is perfect for meal prep and gathering with loved ones. Located close to major highways, commuting is a breeze. Don't miss the chance to own this beautiful home in a coveted area! **** EXTRAS **** Entire home freshly painted. Front garden newly landscaped. (id:40227)
Keller Williams Real Estate Associates
12 - 2480 Post Road
Oakville, Ontario
TOP 7 REASONS TO BUY THIS HOME OVER OTHERS: 1) No pesky stairs in the home! You wont realize what a life-saver this is until you spend a month in a home with lots of stairs. 2) 100% move-in-ready! fresh paint tones, high quality wood cabinetry in the kitchen with quartz counters and s/s appliances, matching wood coloured flooring, and upgraded light fixtures throughout. 3) 100% above-ground Victoria model gets lots of light from front and back with sought after open-concept layout. 4) Low/great value condo fee; includes water and is only $340 monthly! Never pay for windows, roofs, lawn care or snow removal! 5) Amazing location! This unit is tucked away in a quiet part of the complex, but is still minutes walk from the major Walmart/superstore plaza of prestigious Oakville. 6) Large bedrooms; 126 x 9 ft is the size of the smaller bedroom, wow! 7) Underground parking is a god-send during the winter, throw out that car brush! Other key features include the locker for storage, and awesome private front balcony, great for relaxing and BBQing with direct natural gas hook up. Dont forget youre also mins walk from the River Oaks community centre, dog park, trails, shopping, restaurants and it doesnt get much safer than being right next to the main Halton Police Station! These above ground Victoria models dont come up often! Check out the virtual tour and floor plans at 2480post12.com/nb/ (id:40227)
Sutton Group Quantum Realty Inc.
2260 Mountainside Drive
Burlington, Ontario
Welcome to 2260 Mountainside Drive! This raised ranch style home boasts three spacious bedrooms on the main level, perfect for families seeking comfort and style. The open-concept layout is bright & airy, seamlessly connecting the living, dining, and kitchen areas, ideal for entertaining guests or enjoying quality family time. On the lower level you will find an added bonus a spacious in-law suite with full kitchen, bathroom and two additional bedrooms! This self-contained unit offers versatility and income potential, perfect for investors or multi-generational families. Outside, the expansive backyard provides the perfect setting for summer BBQs, outdoor activities, or simply unwinding amidst nature's tranquillity. Hot tub, oversized shed and plenty of room for gardening. Conveniently located in a desirable neighbourhood, close to parks, schools, shopping, and transit, this property offers the best of both worlds peaceful suburban living with urban amenities at your fingertips. **** EXTRAS **** 2 bedroom basement apartment with separate entrance. (id:40227)
RE/MAX Escarpment Realty Inc.
262 Alscot Crescent
Oakville, Ontario
Explore this extraordinary opportunity to live in / renovate / build a new home in the heart of Morrison. Lovely family home tucked away on a secluded and tree-lined crescent. Ultimate privacy with breathtaking views. Private 17,857 sq ft premium lot with western exposure backing onto a lush ravine. Exceptional property nestled within Oakville’s coveted school district. Walking distance to Gairloch Gardens, parks and within reach of downtown Oakville, the marina, clubs, Oakville Trafalgar Community Centre, GO station and Cornwall shopping corridor. Unparalleled opportunity to live in the prestigious and highly sought-after South East Oakville. (id:40227)
Exp Realty
137 - 3020 Trailside Street
Oakville, Ontario
Stunning brand new corner turn-key executive stacked condo with TWO PARKING SPOTS and your very own back yard! Situated in the highly sought after North Oakville you can be the first to enjoy this brand new home. Total of 1,279 square feet could be yours! Enter from the street, this corner unit is in a premier location. Home is 888 square feet, with open concept main living area, upgraded High-end appliances and laminate flooring throughout. Main bathroom is a modern, 4 piece tiled bathroom, primary bedroom has a gorgeous 3 piece ensuite and walk in closet. Two underground parking spots are owned, one very close to the home. Not only do you have your own back yard for entertaining (with a natural gas outlet for your own bbq) but you also have full access to the games room, bar, lounge, and outdoor bbq area for those larger parties. This is a perfect place to start your family or downsize to enjoy less maintenance. 24/7 Concierge. Close To All Major Hwys, Grocery, Malls, Shopping and entertainment. **** EXTRAS **** Photos of common areas are in real time and not necessarily 100% completed. Property taxes are not yet assessed. (id:40227)
Royal LePage Rcr Realty
901 Challinor Terrace
Milton, Ontario
Experience Luxurious Living In This Stunning Freshly Painted And Renovated With Double Door Entrance, Corner Lot In Harrison Community! This exceptional Double Car Garage Property Offers 5 Spacious Bedrooms On Second Floor(5th Bedroom Can Be converted Back Into Family Room) And Two Spacious Bedrooms In The Basement, Providing Versatility And Space For Family And Guests. On Main Floor Seprate Space For Office, Dinning And Living Room. Recently Renovated White Kitchen With Stainless Steel Appliances. **** EXTRAS **** All Basement Appliances (id:40227)
RE/MAX Realty Services Inc.
# 401 - 1421 Costigan Road
Milton, Ontario
2 Bedroom 2 Bathroom +Den, rare found beautiful condo in immaculate condition with highly functional floorplans and stylish finishes. Quiet And Comfortable Ambassador Condos. Open Concept Unit W/Large Windows Allow Lots Of Natural Light, Quality Engineering Flooring And Granite Countertops. Balcony with beautiful views of escarpment, surrounding parks and walking trails of this tranquil community. In The Heart Of Clarke Community And Close To Schools, Parks, Shops, And Golf Courses. Easy visitor parking, Clean quite building, great condo corporation, grounds & gardens are very well kept. **** EXTRAS **** Fridge, Stove, B/I Dishwasher, Washer And Dryer, all ELFs and window coverings. (id:40227)
Kingsway Real Estate
3516 Quilter Court
Burlington, Ontario
FABULOUS 3+1 BEDROOM, 2.5 BATHROOM HOME NESTLED IN A COURT LOCATION IN THE PALMER NEIGHBOURHOOD. PARKING FOR 4+ CARS INCLUDING GARAGE. GREAT CURB APPEAL AND IRREGULAR SIZED LOT OFFERING EXTRA YARD SPACE FOR THOSE OUTDOOR LOVERS. LOVELY LANDSCAPED TREE LINED YARD WITH LARGE DECK TO ENJOY. THE INTERIOR OF THIS BEAUTY OFFERS A SPACIOUS MAIN FLOOR WITH KITCHEN, LIVING & DINING ROOM, FAMILY ROOM LOADED WITH WINDOWS AND NATURAL LIGHT WITH GAS FIREPLACE AND SLIDING DOOR ACCESS TO YOUR PRIVATE OASIS, AND A POWDER ROOM FOR CONVENIENCE. 2ND LEVEL OFFER 3 WELL APPOINTED BEDROOMS AND FULL BATH FOR REST & RELAXATION. THE BASEMENT IS FULLY FINISHED WITH EXTRA BEDROOM, GREAT RECROOM, STORAGE, 3 PIECE BATH, AND LAUNDRY/UTILITY ROOM. FANTASTIC LOCATION WITHIN WALKING DISTANCE TO PUBLIC TRANSIT, SCHOOLS, PARKS, SHOPPING, DINING, AND MORE. JUST A SHORT DRIVE TO HIGHWAY ACCESS. **** EXTRAS **** UPDATES TO THE PROPERTY INCLUDE; ROOF (2017), deck (2018 (id:40227)
Royal LePage State Realty
516 - 102 Grovewood Common
Oakville, Ontario
Offering South Facing unobstructed Lakeview Condo located in the heart of Oakville. Open Concept, Filled with sunshine, Gleaming flooring, Upgraded Light Fixtures, Amenities, Locker Owned, One Parking. Open Balcony, Perfect for First time buyer, Investors, Downsizing. Transit at your door steps, well connected with transit and Highways to across GTA. HWY 403 and 407, GO Transit, Bus stops, schools, and major shopping close by, walking trails, Parking and Locker on P1 Level. No Open House. Showings by appointment on Saturday & Sunday June 1st and June 2nd ,2024 **** EXTRAS **** Near Sports complex, Community Center, Park, Gym, Opposite to Uptown Core, Recreation Room, Party Room, Library, Guest Suite. (id:40227)
Century 21 Innovative Realty Inc.
1157 Beechgrove Crescent
Oakville, Ontario
Nestled in the prestigious Glen Abbey neighbourhood, this stunning 4-bedroom, 2.5-bath home has 4475sqft of living space and offers an unparalleled living experience. The spacious main floor features a bright living and dining area, family room w/fireplace, and a dedicated office perfect for remote work or study. The beautifully updated, eat-in kitchen boasts modern appliances and ample counter space, perfect for culinary enthusiasts. Convenience is key with a main floor laundry room, inside entry to the double car garage, and interlock driveway with parking for 2 vehicles. Upstairs, the primary suite is a true retreat, complete with 5pc ensuite bath and walk-in closet with a bonus area perfect for an office, exercise space or sitting area. Three additional bedrooms provide ample space for family and guests, complemented by a full 4pc bath. The finished basement offers versatility, featuring a large recreation room w/fireplace, an entertainment area perfect for movie nights, and a large den that can serve as a playroom, home gym, or additional office space. Outside, the beautifully landscaped yard offers a private deck perfect for outdoor dining and relaxation. Enjoy the best of suburban living with close proximity to top-rated schools, parks, Glen Abbey golf course, and shopping. Don't miss this rare opportunity to own a dream home in Glen Abbey, where elegance meets comfort in a highly sought-after community. (id:40227)
Royal LePage Burloak Real Estate Services
1157 Beechgrove Crescent
Oakville, Ontario
Nestled in the Glen Abbey neighbourhood, this stunning 4 bdrm, 2.5 bath home features a bright living & dining area, family room w/FP & office space on the main floor. 4475sqft of living space, beautifully updated, eat-in kitchen with modern appliances & ample counter space. Main floor laundry, inside entry to the double car garage & interlock driveway w/parking for 2 vehicles. The primary suite is a true retreat, complete w/5pc ensuite & WIC with a bonus area perfect for an office, exercise space or sitting area. 3 additional bdrms provide ample space, complemented by a 4pc bath. The finished basement offers versatility, with a large rec room w/FP, an entertainment area & den perfect for a playroom, home gym, or office space. Outside, the beautifully landscaped yard offers a private deck perfect for outdoor dining and relaxation. Enjoy the best of suburban living in a highly sought-after community with close proximity to top-rated schools, parks, Glen Abbey golf course & shopping. (id:40227)
Royal LePage Burloak Real Estate Services
1122 Edgehill Place
Oakville, Ontario
Best price house in Glen Abbey! Nestled on a quiet court, where convenience meets comfort! This link home is only attached at the garage, it is not joined on any living walls, so it can be enjoyed like a detached. No fees & 100% freehold. Step inside, and be greeted by the heart of the home a beautifully updated kitchen (2017) complete with a sunlit eat-in area. Freshly painted throughout, and neutral broadloom, this home invites you to add your own personal touch effortlessly. 3 generously sized bedrooms. 1.5 bathrooms. The primary bedroom enjoys ensuite privilege to the main bathroom. Basement boasts a finished rec room, offering additional living space. Live in the prestigious Glen Abbey community, known for its good schools, tons of parks and trails and of course the renowned Glen Abbey Golf course. Most windows and garage door replaced 2009, soffits, fascia and eavestroughs 2014, updated front porch and walkway 2011, 25 year shingles 2005. Well maintained, youll be proud to call this home! ** This is a linked property.** (id:40227)
RE/MAX Aboutowne Realty Corp.
117 Wheat Boom Drive
Oakville, Ontario
5 Elite Picks! Here Are 5 Reasons To Make This Home Your Own: 1. Stunning Kitchen Boasting Porcelain Tile Flooring, Modern Maple Cabinetry, Centre Island, Upgraded Quartz Countertops & Backsplash, Upgraded High-End Appliances, Convenient Pot Filler Tap & Breakfast Area with Patio Door W/O with Handy Remote-Controlled Blind. 2. Bright & Beautiful Family Room with 2-Sided Gas F/P Leading to Combined D/R & L/R. 3. Spacious 2nd Level with 4 Bdrms, 3 Full Baths, Office Alcove, Large Linen Closet & Laundry Room... with 2nd Bdrm Boasting 4pc Ensuite and 3rd & 4th Bdrms with Access to 4pc Semi-Ensuite. 4. Spectacular Primary Bdrm Suite Boasting Generous His & Hers W/I Closets with B/I Organizers & Spacious 5pc Ensuite with His & Hers Vanities, Soaker Tub & Separate Shower. 5. Additional 1,200+ Sq.Ft. of Living Space in the Finished Bsmt ('19) Featuring Spacious Open Concept Rec Room & Entertainment Area, Plus Full 3pc Bath & Ample Storage! All This & More! 2pc Powder Room & Convenient Mud Room Area with Access to Garage Complete the Main Level. 9' Ceilings, Upgraded Eng.Hdwd & Custom California Shutters Thru Main & 2nd Levels. Great Curb Appeal with Upgraded Contemporary Elevation. Fully-Fenced Yard with Large Composite Deck ('19). **** EXTRAS **** Fabulously Located in New Glenorchy Subdivision Just Minutes from Parks & Trails, Top-Rated Schools, Shopping, Restaurants, Hospital, Sports Complex, Hwy Access & Many More Amenities! (id:40227)
Real One Realty Inc.
203 Burloak Drive
Oakville, Ontario
Exceptional executive home located in the desirable Bronte West community and situated on a sprawling 50 x 205.35 ft private lot with a tranquil ravine setting. As you step into the front foyer, you're instantly met with a recently painted interior that exudes elegance & sophistication T/O it's 5,527 sq ft interior w/ 10ft ceilings on the main lvl, a mix of travertine & hardwood flrs, pot lights, California window shutters & prodigious living spaces which intricately combine to create an entertainment haven for guests. The kitchen is anchored w/ a lg centre island, Thermador appliances, quartz countertops & direct access to your backyard oasis w/ in-ground pool, built-in bbq station & ample seating areas. Remarkable family room w/ 19ft cathedral ceilings, expansive windows & a gas fireplace offering comfort & warmth. Situated in its own private headquarters is the primary bdrm elevated w/ a seating area, an elegant 5pc ensuite w/ soaker tub & a lg w/i closet. 3 more bdrms w/ their own **** EXTRAS **** design details down the hall w/ ensuites/semi-ensuites. This home also fts: a butlers servery, an office, a finished bsmt w/ a lg rec area, bar, a 3pc bath & a walkout to the professionally manicured backyard + 2 car garage w/ epoxy flrs. (id:40227)
Sam Mcdadi Real Estate Inc.
515 Vanier Drive
Milton, Ontario
This spacious Detached home sits on a 108 x 48 foot lot and features 4 bedrooms and 3 bathrooms, providing ~2900 sq. ft. of living space for families. The main floor boasts an open floor plan with a welcoming living room and a cozy FAMILY ROOM, perfect for relaxation and entertaining. The kitchen is equipped with TWOS/S FRIDGES, (1 extra Kimchi Fridge), catering to diverse culinary needs. The newly constructed LEGAL BASEMENT apartment offers 2 additional bedrooms and 1 washroom, currently rented for $1800 per month plus 30% utilities, presenting a great income potential. The entire house is bathed in natural light, creating a bright and airy atmosphere. Modern amenities and updated features ensure comfortable living. The property also includes a huge backyard, ideal for outdoor activities and gatherings. Ideally located, this home is within walking distance to the MILTON DISTRICT HOSPITAL and DERRY HEIGHTS PLAZA, providing easy access to essential services, shopping, and dining options. This property is perfect for families seeking a comfortable home or investors looking for a profitable rental opportunity. Book a showing now! *** Virtual Tour: Virtual tour : https://tours.vision360tours.ca/515-vanier-drive-milton/ *** (id:40227)
Keller Williams Legacies Realty
448 White Drive
Milton, Ontario
Discover the charm of this exquisite family residence nestled in the highly desirable Timberlea area. Situated on a quiet street surrounded by towering, mature trees, and just steps away from Laurier Park! This home has been completely renovated from top to bottom. The stunning features throughout create a warm and welcoming atmosphere from the moment you step inside. Upgrades include a renovated kitchen with a quartz countertop island, upgraded appliances, a breakfast bar, timeless cabinets, updated laundry facilities, new flooring, and gorgeous custom bathrooms. The primary suite is generous in size and boasts a walk-in closet and a custom bath with a freestanding tub, large vanity, and shower. The basement has also been fully finished, and the exterior has been updated with a gazebo, pond, and tiered deck. The property is adorned with many perennials, flowering shrubs, and mature trees to enjoy throughout the seasons. It is rare for homes to come to market in this safe and friendly neighbourhood, making this an opportunity not to be missed. (id:40227)
Royal LePage Burloak Real Estate Services
1457 Postmaster Drive
Oakville, Ontario
** PUBLIC OPEN HOUSE SATURDAY JUNE 1st 2-4PM ** One of the largest and private PREMIUM RAVINE lots in Glen Abbey's prestigious and VERY SOUGHT AFTER SCHOOL DISTRICT WITH ABBEY PARK RANKED IN TOP 10 SCHOOLS IN ONTARIO. This beautifully updated Cape Cod style home features 4,481 sq ft of living space in this executive home on a sprawling 42x143 irregular lot, offering unparalleled lifestyle and luxury. Gleaming floors as you enter the grand foyer that leads to a separate formal living room/dining room with dining room overlooking the ravine, perfect for intimate dinners. Custom white kitchen ('20) with quartz counters, farm sink, centre island, coffee station, pull out cabinet drawers, extended cabinetry with glass inserts. The family chef will love the stainless steel wifi enabled oven and gas cooktop! Off the kitchen walk out to sprawling backyard for al fresco entertaining! Main floor family room offers cozy fireplace, built-in speaks and large windows, allowing the sun to pour in. Expansive primary boasts huge ensuite, walk-in closet & gas fireplace. 3 additional beds are well-appointed, offering versatility for various needs. Professionally finished lower level adds additional living space with kitchenette, 4pc bath, pool table area, gas fireplace, rec room, office area and large storage room with sink perfect for canning or wine making. Just over 1/2 km walk to highly ranked ABBEY PARK HIGH SCHOOL and 0.18km to Heritage Glen public School! Approx 5 min walk to 3 parks, trails, shopping. Quick highway access & only 2.5 km to Bronte GO! Don’t miss you chance to call this fabulous house and neighbourhood “HOME! Please see listing attachment for extensive list of updates! (id:40227)
Century 21 Miller Real Estate Ltd.
518 Markay Common
Burlington, Ontario
Bellview by the lake is a small community of custom built homes on a private road in South Burlington. An exclusive pocket walking distance to the lake, the lovely waterfront, Spencer Smith Park and Joseph Brant Hospital. A once in a lifetime opportunity to be in a lakeside community. Markay Homes offers unrivaled quality and distinct transitional elevations. 9' smooth ceilings on both floors with extended interior doors, Oak stairs case with wrought iron pickets and carpet runner. Hardwood on main level and upper hallway. 5 1/4"" Baseboards. Extended height kitchen cabinetry with quartz countertop. Free standing tub in primary bedroom with frameless glass shower. Finished lower level suite with a recreation room, bedroom and 4 piece bath. **** EXTRAS **** Private Road fee of $278/Month (id:40227)
Sotheby's International Realty Canada
290 Morden Road
Oakville, Ontario
Amazing chance for builders and renovators! Craft your dream home or renovate and move in to this 3-bedroom bungalow located on a spacious lot measuring 75.5 x 105 feet with RL3-0 zoning. Situated in a family-friendly neighborhood, surrounded by upscale new constructions, this property is located close to excellent schools like WH Morden PS Appleby College), shopping centers, amenities, transit options, and major highway. (id:40227)
RE/MAX Aboutowne Realty Corp.
5010 Corporate Drive, Unit #230
Burlington, Ontario
Stunning extensively upgraded 1 Bedroom + Den condo in VIBE complex. Hardwood throughout, granite and oversized tiles in kitchen, foyer & Bath. In suite laundry, 1 underground parking #129 and storage locker (Room 4 #254) included. Amenities: gym, theatre/party room and rooftop terrace. Close to go station, HWY and shopping. RSA. Please attach Schedule B & Form 801 to all Offers. (id:40227)
RE/MAX Escarpment Realty Inc.
597 Timber Lane
Burlington, Ontario
Rare opportunity to own a 4+1 bedroom condo townhouse in the gorgeous and highly desirable Pinedale neighbourhood! Boasting 2,188 sq ft of living space with 1550 sq ft on the main and second levels, this incredibly spacious and beautiful home must be seen. The airy, bright kitchen boasts new countertops, freshly painted cabinets, new lighting, brand-new refrigerator and dishwasher (2024), and a newer range hood (2022). The second level features 4 full bedrooms and a main washroom with plenty of separation between rooms, making it easy for every member of the family to enjoy their own space. You will find a refreshed and updated powder room on the main floor, and lovely updated new flooring, new vanity, and updated lighting in the main bathroom on the second level (2022). Brand new vinyl flooring (2024) welcomes you in the finished basement featuring a 5th bedroom for family members to stay, along with a cozy family room for relaxing. It is evident from the moment you walk into the home that this beautiful town has been well loved and tended over the years. Steps away from Appleby Village with Fortinos and all your shopping, a short few minutes to the 403 and Go Train, and close to several parks and schools in a family-friendly neighbourhood, this is a lovely, quiet location in the heart of Burlington. (id:40227)
Right At Home Realty
1940 Ironstone Drive, Unit #404
Burlington, Ontario
Welcome to this stunning 906-square-foot condo boasting 2 bedrooms plus a den, featuring airy and smooth 9-foot ceilings. This meticulously renovated space offers modern elegance with gorgeous, engineered hardwood flooring, new baseboards, ceramic floors in the foyer, bathroom and through to the kitchen and the convenience of remote-controlled blinds in the living room and den. The kitchen features quartz counters, new backsplash, stainless steel appliances and a breakfast bar with seating for 4. Discover optimal organization with California closet organizers in the primary bedroom, installed in 2023 and a fabulous renovated 3-piece guest bathroom. Enjoy the luxury of two underground parking spaces situated side by side, alongside a convenient locker for additional storage. Step out onto your private balcony and enjoy views of Lake Ontario. Elevate your lifestyle with access to an array of amenities, including a dedicated concierge, a well-equipped exercise room, a vibrant games room, and a spacious party room. Embrace outdoor living with a rooftop deck featuring BBQ facilities. Convenience is key, with shopping, dining, and public transit just steps from your doorstep. Experience the epitome of urban living in this meticulously crafted condominium. Don’t be TOO LATE*! *REG TM. RSA. (id:40227)
RE/MAX Escarpment Realty Inc.
252 Turning Leaf Road
Oakville, Ontario
Welcome to the epitome of refined living in Lakeshore Woods! This stunning 4-bedroom family home boasts over 3,100 square feet of luxury living space. Extensive upgrades throughout, starting right when you enter the property. Handsome curb appeal with professional landscaping, upgraded outdoor lighting and freshly painted stucco. Sleek NEW garage doors, exterior doors, new windows, new light fixtures. This well-appointed layout features a full dining room, living room, large eat-in kitchen overlooking the backyard oasis, convenient main floor office space, extremely spacious master bedroom with his/hers walk-in closets, beautiful bright white ensuite, as well as 3 more spacious bedrooms and upgraded washroom. The soaring 2-storey family room with gorgeous accent wall and abundant natural light create a breathtaking backdrop for family gatherings and cozy evenings. Custom motorized blinds throughout. Step outside to this oasis, featuring a stunning saltwater POOL with water feature, as well as a composite deck and large patio space with loads of room for outdoor entertaining. Lots of trees provide extra privacy. Just a few minutes walk to the Lake and the South Shell Park Beach, parks, bike trails, Shell Park tennis and pickle ball courts, and new shopping centers! Quick QEW access, GO train access, and just a short drive to Bronte Village and Harbour. (id:40227)
Sutton Group Quantum Realty Inc.
402 - 395 Dundas Street W
Oakville, Ontario
Assignment Sale: Brand New 1 Bedroom Plus Den Condo Apartment. This Unit Features An Open Concept Design With A Spacious Living Area That Highlights High-End Finishes, Laminate Flooring, And 9'Ceilings. The Kitchen Is Equipped With Modern Stainless Steel Appliances And A Quartz Countertop. Conveniently Situated Near Highways 407 And 403, Go Transit, And Regional Bus Stops. Just A Short Stroll Away From A Variety Of Shopping And Dining Options. **** EXTRAS **** 24 Hour Concierge, On Site Property Manager, Fitness Room; Lobby, Lounge, Multi-Purpose Room(S)With Preparation Kitchen; Indoor And Outdoor Landscaped Amenity Areas; Washing Station; Bicycle Parking Spaces; And Visitor Parking Spot. (id:40227)
Royal LePage Signature Realty
8 Stewarttown Road
Halton Hills, Ontario
Welcome to 8 Stewarttown Road. Beautiful looking home that features a large lot, double car garage and huge driveway. Amazing location where you drive past the golf course down a beautiful scenic tree lined street. Best of both worlds as amenities are nearby but you still have the country feel. This home has had long term owners that have taken great care of it, now is the time to take this one over and make it your own. Long list of updates available. Nice property sits nice and high on the lot with lots of shade cover and privacy. Huge crawl space under right side of home, so much space to store your items. **** EXTRAS **** Solid house w poured concrete foundation; roof done in 2018. Pony panel in garage, garage door & opener 2018, AC 2021, furnace 2014, easy access to highway 401 (id:40227)
RE/MAX Real Estate Centre Inc.
415 Morrison Road
Oakville, Ontario
Spectacular 2009 Year Built Custom Home With 3-Car Garage And Circle Drive Way. All Fenced and Gated, It Boasts Almost 9,000 Sqft Of Finished Living Space, 5600 Sqft Above Grade, On 119' X 181' Huge Lot Over 1/2 Acre. Grand 2-Storey Foyer With Detailed Intricate Custom Millwork And 2-Story-High Great Rm With Floor-To-Ceiling Stone Gas Fireplace. Highly Functional Floor Plan. Main Floor Features 10'Ceilings. Spacious and Sunshine Filled Whole house. Built-In Speakers T/Out. Gourmet Eat-In Kitchen W/Wolf, Bosch, Sub-Zero. 4+1 Bedrooms With Ensuites. Fully Loaded Ll W/Rec Rm, Theatre, Exercise Rm, Nanny Suite. Main Level Office With Additional Den On 2nd Level. Heated Marble Floor Throughout All Levels. In-Ground Saltwater Pool with Waterfall. Beautiful Landscaping. Located In Coveted Morrison Community, Walk To St. Mildred's & Linbrook School! Incredible Home, Must See. A true gem not to be missed! (id:40227)
Homelife Landmark Realty Inc.
1050 Main Street E Unit# 304
Milton, Ontario
Step into modern living at 304-1050 Main St E in the vibrant Art on Main Condos. This corner unit with south-west views spans 944 sq. ft. and features two bedrooms, a separate den, and two bathrooms, offering a perfect blend of comfort and convenience. Enjoy the luxury of high-end finishes, including 9-foot smooth ceilings, 6” laminate flooring, and contemporary doors with designer hardware. The stylish Kitchen includes granite countertops, glazed ceramic subway tile backsplash, and modern stainless steel appliances. The primary bedroom offers a peaceful retreat with a walk-in closet and a 3-piece ensuite. Amenities at Art on Main enhance the living experience with 24-hour executive concierge services, a state-of-the-art fitness centre, a yoga room, a gorgeous outdoor swimming pool and lounge areas and more. Located just minutes from Milton GO Station and major highways, this home is perfect for commuters, while local shopping, dining, and green spaces are just a walk away. (id:40227)
Century 21 Miller Real Estate Ltd.
387 River Side Drive
Oakville, Ontario
Welcome to your urban OASIS in the heart of Central Oakville! This elegant 3+1 bedroom, 2+1 bathroom bungalow offers the perfect blend of luxury, tranquility, and convenience. Nestled on over HALF AN ACRE of land and backing onto the serene waters of Sixteen Mile Creek, this home provides a rare opportunity to experience Muskoka-like living right in the city. Step inside to discover 1700+ sq.ft. of tasteful luxury and charm, featuring gleaming hardwood and slate floors that flow seamlessly throughout the main floor. The open-concept layout is ideal for both entertaining and everyday living, with a spacious living room, formal dining area, and a kitchen built for entertaining with a large kitchen island and ample cabinet space. Retreat to the primary bedroom, complete with a convenient 2-piece ensuite, fireplace and a walk-in closet. Two additional bedrooms and a 4 pc. bathroom provide plenty of space for family or guests. Downstairs, the finished basement offers even more living space, including a versatile fourth bedroom, a 3pc washroom and a workshop for the handyman or hobbyist. Outside, the expansive backyard beckons you to unwind and soak in the peaceful ambiance, whether you're lounging on the patio, relaxing in the hammock or gathering around the crackling warmth of the fire pit while gazing at the starlit sky. With its tranquil surroundings and friendly neighborhood vibe, this home offers a rare combination of privacy and community. Located in the coveted enclave of Central Oakville, this home offers not just a residence, but a lifestyle. You'll enjoy easy access to top-rated schools, parks, shopping, dining, and all the amenities that Oakville has to offer. Don't miss your chance to experience the best of both worlds schedule your private showing today and make this your forever retreat in the city! **** EXTRAS **** Shed in Backyard. (id:40227)
Right At Home Realty
Address
3027 Harvester Rd #105
Burlington, ON L7N 3G7
